Home Office Design Ideas with Green Walls and Purple Walls
Refine by:
Budget
Sort by:Popular Today
21 - 40 of 3,901 photos
Item 1 of 3
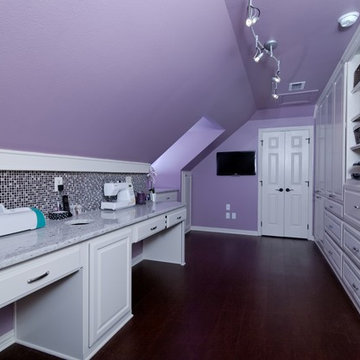
A fabulous craft room with loads of custom built in storage is tucked under the eaves upstairs in the newly finished out 2nd floor of the existing home.
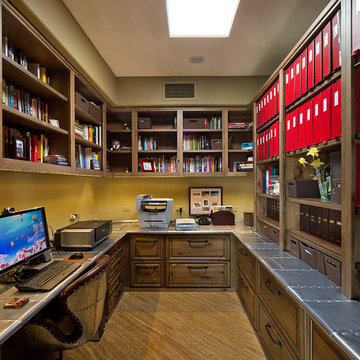
Just beyond his “show office” complete with aviator wing desk is my client’s true workhorse office space where he runs his office.
All of the family photos are kept in “red books”, a work of art in themselves.
The challenge was to design a space that would satisfy his needs for his consulting business, his home office as well as his treasured family albums.
Playing off of the aviator desk the countertop was provided in galvanized steel with compounded rivet joints to mimic the desk.
The millwork was designed to generally complement the millwork in the rest of the house and be casually elegant.
LED under cabinet lighting provides the ultimate in task and accent lighting.
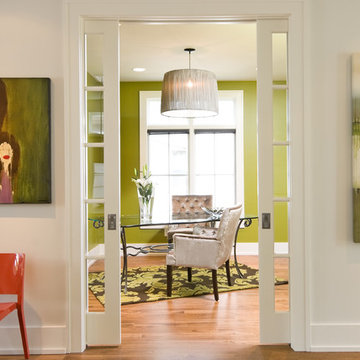
Modern home office
Contemporary home office in Minneapolis with green walls, medium hardwood floors and a freestanding desk.
Contemporary home office in Minneapolis with green walls, medium hardwood floors and a freestanding desk.

The image displays a streamlined home office area that is the epitome of modern minimalism. The built-in desk and shelving unit are painted in a soft neutral tone, providing a clean and cohesive look that blends seamlessly with the room's decor. The open shelves are thoughtfully curated with a mix of books, decorative objects, and greenery, adding a personal touch and a bit of nature to the workspace.
A stylish, contemporary desk lamp with a gold finish stands on the desk, offering task lighting with a touch of elegance. The simplicity of the lamp's design complements the overall minimalist aesthetic of the space.
The chair at the desk is a modern design piece itself, featuring a black frame with a woven seat and backrest, adding texture and contrast to the space without sacrificing comfort or style. The choice of chair underscores the room's modern vibe and dedication to form as well as function.
Underfoot, the carpet's plush texture provides comfort and warmth, anchoring the work area and contrasting with the sleek lines of the furniture. This office space is a testament to a design philosophy that values clean lines, functionality, and a calming color palette to create an environment conducive to productivity and creativity.

La bibliothèque multifonctionnelle accentue la profondeur de ce long couloir et se transforme en bureau côté salle à manger. Cela permet d'optimiser l'utilisation de l'espace et de créer une zone de travail fonctionnelle qui reste fidèle à l'esthétique globale de l’appartement.
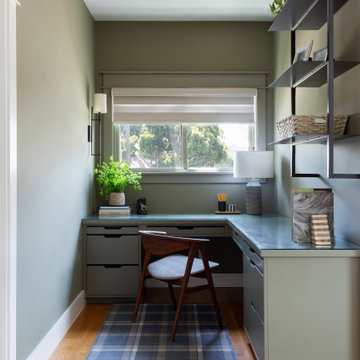
Small transitional home office in Los Angeles with green walls, medium hardwood floors and a built-in desk.

Horizontal glazing in the study sits at
seating height offering a panoramic view of
the surrounding garden and wildlife.
The walls are finished in a dark hue of soft
matte green that absorbs the natural light
creating the illusion of depth.
A bespoke walnut desk with sliding doors
paired with a burnt orange desk lamp and
velvet upholstered armchairs add autumnal
tones contrasted with brushed brass lighting
and accessories. The study is a calm and cocooning creating the perfect place to think, read and reflect.
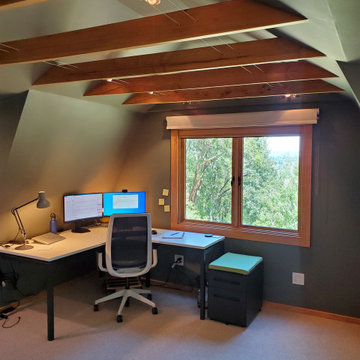
We added dormers to each side of this barn loft. Creating a great office space for the clients.
Photo of a small contemporary home studio in San Francisco with green walls, carpet, no fireplace, a freestanding desk, black floor and exposed beam.
Photo of a small contemporary home studio in San Francisco with green walls, carpet, no fireplace, a freestanding desk, black floor and exposed beam.
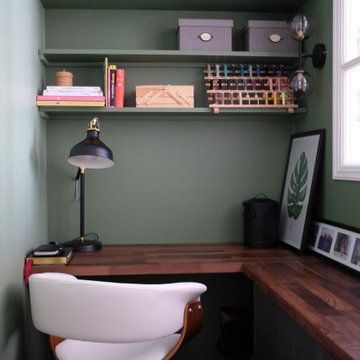
Small traditional study room in Paris with green walls, dark hardwood floors, a built-in desk and no fireplace.
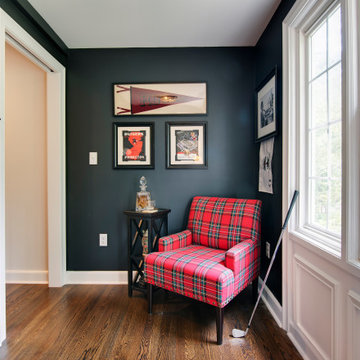
Humble and unassuming, this small cottage was built in 1960 for one of the children of the adjacent mansions. This well sited two bedroom cape is nestled into the landscape on a small brook. The owners a young couple with two little girls called us about expanding their screened porch to take advantage of this feature. The clients shifted their priorities when the existing roof began to leak and the area of the screened porch was deemed to require NJDEP review and approval.
When asked to help with replacing the roof, we took a chance and sketched out the possibilities for expanding and reshaping the roof of the home while maintaining the existing ridge beam to create a master suite with private bathroom and walk in closet from the one large existing master bedroom and two additional bedrooms and a home office from the other bedroom.
The design elements like deeper overhangs, the double brackets and the curving walls from the gable into the center shed roof help create an animated façade with shade and shadow. The house maintains its quiet presence on the block…it has a new sense of pride on the block as the AIA NJ NS Gold Medal Winner for design Excellence!
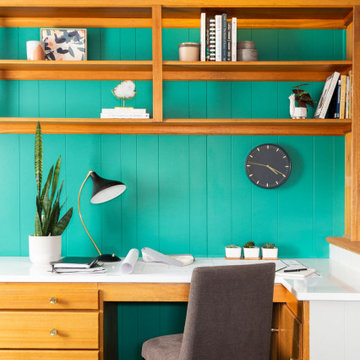
[Our Clients]
We were so excited to help these new homeowners re-envision their split-level diamond in the rough. There was so much potential in those walls, and we couldn’t wait to delve in and start transforming spaces. Our primary goal was to re-imagine the main level of the home and create an open flow between the space. So, we started by converting the existing single car garage into their living room (complete with a new fireplace) and opening up the kitchen to the rest of the level.
[Kitchen]
The original kitchen had been on the small side and cut-off from the rest of the home, but after we removed the coat closet, this kitchen opened up beautifully. Our plan was to create an open and light filled kitchen with a design that translated well to the other spaces in this home, and a layout that offered plenty of space for multiple cooks. We utilized clean white cabinets around the perimeter of the kitchen and popped the island with a spunky shade of blue. To add a real element of fun, we jazzed it up with the colorful escher tile at the backsplash and brought in accents of brass in the hardware and light fixtures to tie it all together. Through out this home we brought in warm wood accents and the kitchen was no exception, with its custom floating shelves and graceful waterfall butcher block counter at the island.
[Dining Room]
The dining room had once been the home’s living room, but we had other plans in mind. With its dramatic vaulted ceiling and new custom steel railing, this room was just screaming for a dramatic light fixture and a large table to welcome one-and-all.
[Living Room]
We converted the original garage into a lovely little living room with a cozy fireplace. There is plenty of new storage in this space (that ties in with the kitchen finishes), but the real gem is the reading nook with two of the most comfortable armchairs you’ve ever sat in.
[Master Suite]
This home didn’t originally have a master suite, so we decided to convert one of the bedrooms and create a charming suite that you’d never want to leave. The master bathroom aesthetic quickly became all about the textures. With a sultry black hex on the floor and a dimensional geometric tile on the walls we set the stage for a calm space. The warm walnut vanity and touches of brass cozy up the space and relate with the feel of the rest of the home. We continued the warm wood touches into the master bedroom, but went for a rich accent wall that elevated the sophistication level and sets this space apart.
[Hall Bathroom]
The floor tile in this bathroom still makes our hearts skip a beat. We designed the rest of the space to be a clean and bright white, and really let the lovely blue of the floor tile pop. The walnut vanity cabinet (complete with hairpin legs) adds a lovely level of warmth to this bathroom, and the black and brass accents add the sophisticated touch we were looking for.
[Office]
We loved the original built-ins in this space, and knew they needed to always be a part of this house, but these 60-year-old beauties definitely needed a little help. We cleaned up the cabinets and brass hardware, switched out the formica counter for a new quartz top, and painted wall a cheery accent color to liven it up a bit. And voila! We have an office that is the envy of the neighborhood.
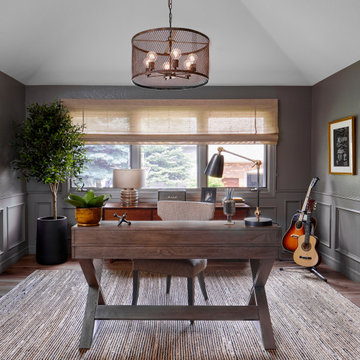
Eclectic & Transitional Home, Home Office, Photography by Susie Brenner
Inspiration for a mid-sized eclectic study room in Denver with green walls, medium hardwood floors, no fireplace, a freestanding desk and brown floor.
Inspiration for a mid-sized eclectic study room in Denver with green walls, medium hardwood floors, no fireplace, a freestanding desk and brown floor.
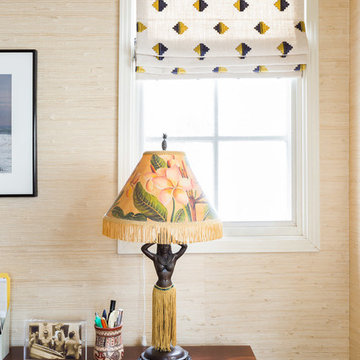
Beach bungalow in Manhattan Beach designed by Hive LA Home. Well-traveled clients wanted a cheerful guest room that could double as a quiet workspace. Custom textile window coverings and collected bedding gives a colorful twist. In the living room a mid century bookcase and eclectic fabrics add layers to more traditional furniture pieces. A small home office gets a masculine and surfy vibe with grasscloth wallpaper and funky custom embroidered roman shades.
Photos by Amy Bartlam
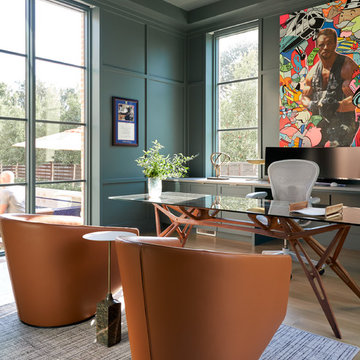
Mid-sized transitional study room in Dallas with green walls, light hardwood floors, a freestanding desk, beige floor and no fireplace.
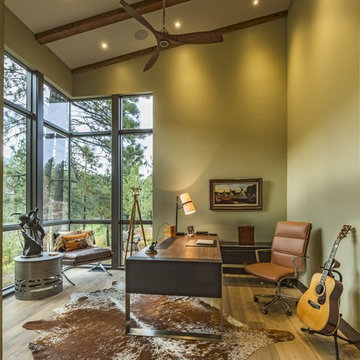
Photo of a country home office in Other with green walls, light hardwood floors, a freestanding desk and beige floor.
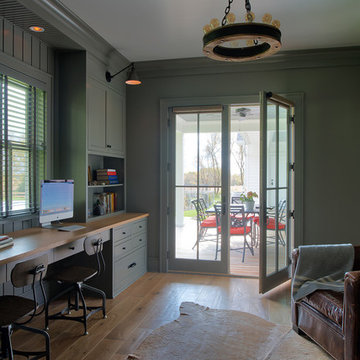
Scott Amundson Photography
Design ideas for a country study room in Minneapolis with green walls, light hardwood floors, a built-in desk and brown floor.
Design ideas for a country study room in Minneapolis with green walls, light hardwood floors, a built-in desk and brown floor.
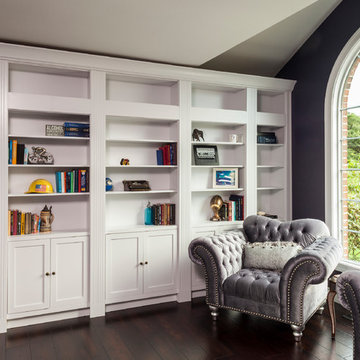
The original office has been transformed into a welcoming library with beautiful floor-to-ceiling white bookcases. Our client, who loves interesting details, requested that one of the bookcases be designed as a secret passage that opens into his new semi-isolated office. This gives him some privacy and sound control, so he can get a few things accomplished while the kids are running around the house. He also considers this an engaging conversation piece.
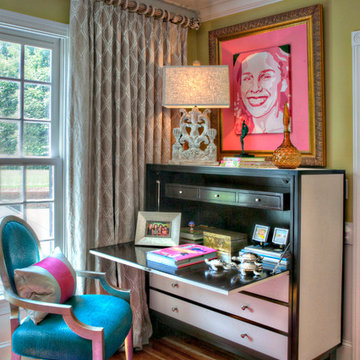
www.timelessmemoriesstudio.com
Mid-sized contemporary home office in Other with green walls, medium hardwood floors and a freestanding desk.
Mid-sized contemporary home office in Other with green walls, medium hardwood floors and a freestanding desk.
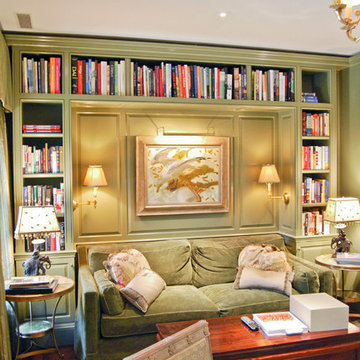
The small green library provides a cozy, homey space to read and relax.
Mid-sized traditional home office in Dallas with a library, green walls, medium hardwood floors, no fireplace and brown floor.
Mid-sized traditional home office in Dallas with a library, green walls, medium hardwood floors, no fireplace and brown floor.
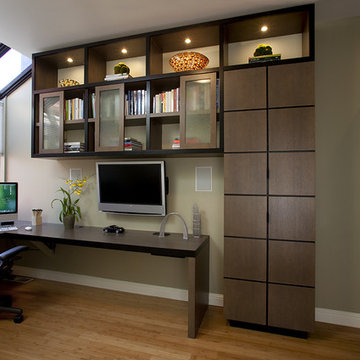
This is an example of a contemporary home office in Dallas with green walls, medium hardwood floors and a built-in desk.
Home Office Design Ideas with Green Walls and Purple Walls
2