Home Office Design Ideas with Grey Walls and Purple Walls
Refine by:
Budget
Sort by:Popular Today
41 - 60 of 15,770 photos
Item 1 of 3
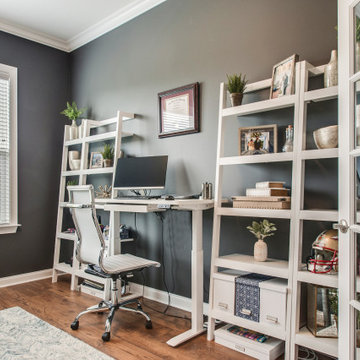
This client's home office need to be functional and adjustable. Take a closer look at the adjustable desk..... sit stand, sit... whatever she's in the mood for.
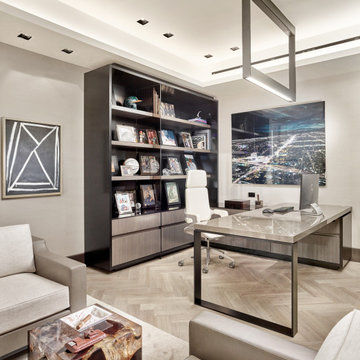
Design ideas for a contemporary home office in Miami with grey walls, a freestanding desk and grey floor.
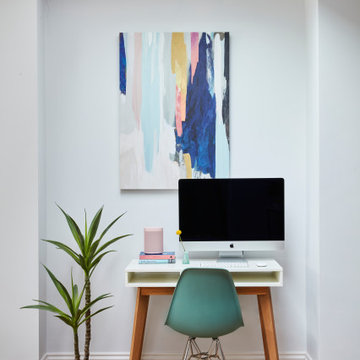
Home Office Nook
Photo of a mid-sized transitional study room in London with a freestanding desk, brown floor, grey walls and medium hardwood floors.
Photo of a mid-sized transitional study room in London with a freestanding desk, brown floor, grey walls and medium hardwood floors.
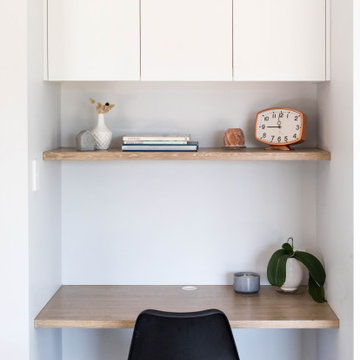
Design ideas for a small contemporary study room in Auckland with grey walls, carpet, a built-in desk and grey floor.
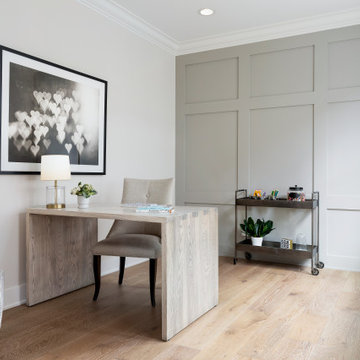
Home office with wall paneling and desk.
Photo of a mid-sized transitional study room in Minneapolis with grey walls, light hardwood floors, a freestanding desk, beige floor and panelled walls.
Photo of a mid-sized transitional study room in Minneapolis with grey walls, light hardwood floors, a freestanding desk, beige floor and panelled walls.
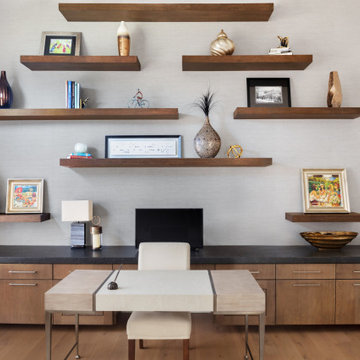
Photo of a large transitional home office in Austin with grey walls, medium hardwood floors, no fireplace, a freestanding desk and beige floor.
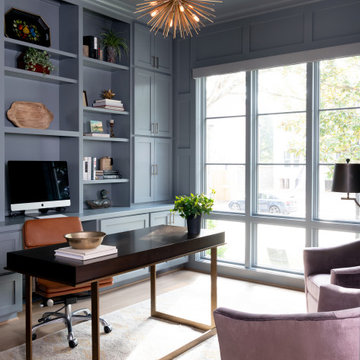
Inspiration for a large transitional study room in Houston with grey walls, light hardwood floors, a built-in desk and brown floor.
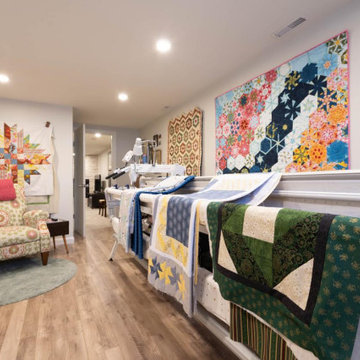
Design ideas for a large midcentury craft room in Calgary with grey walls, medium hardwood floors, no fireplace, a freestanding desk and brown floor.
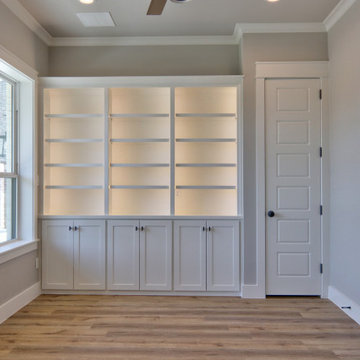
This is an example of a mid-sized transitional study room in Dallas with grey walls, vinyl floors, no fireplace, a freestanding desk and brown floor.
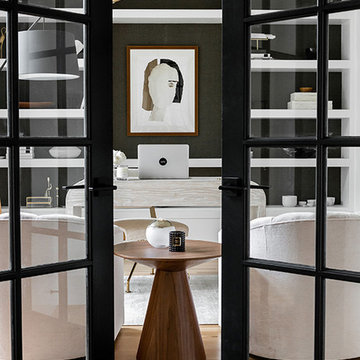
Modern Luxe Home in North Dallas with Parisian Elements. Luxury Modern Design. Heavily black and white with earthy touches. White walls, black cabinets, open shelving, resort-like master bedroom, modern yet feminine office. Light and bright. Fiddle leaf fig. Olive tree. Performance Fabric.
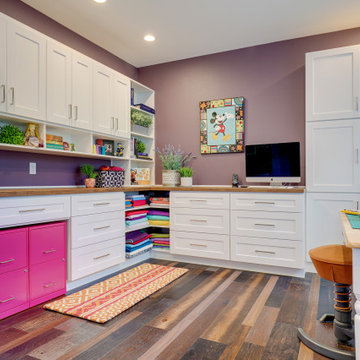
Design ideas for a large transitional craft room in Seattle with purple walls, dark hardwood floors, no fireplace, a built-in desk and brown floor.
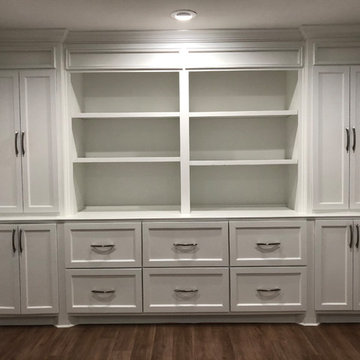
Inspiration for a large transitional study room in Dallas with grey walls, medium hardwood floors and brown floor.
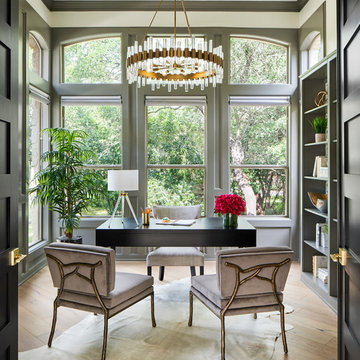
This beautiful study was part of a whole house design and renovation by Haven Design and Construction. For this room, our objective was to create a feminine and sophisticated study for our client. She requested a design that was unique and fresh, but still warm and inviting. We wallpapered the back of the bookcases in an eye catching metallic vine pattern to add a feminine touch. Then, we selected a deep gray tone from the wallpaper and painted the bookcases and wainscoting in this striking color. We replaced the carpet with a light wood flooring that compliments the gray woodwork. Our client preferred a petite desk, just large enough for paying bills or working on her laptop, so our first furniture selection was a lovely black desk with feminine curved detailing and delicate star hardware. The room still needed a focal point, so we selected a striking lucite and gold chandelier to set the tone. The design was completed by a pair of gray velvet guest chairs. The gold twig pattern on the back of the chairs compliments the metallic wallpaper pattern perfectly. Finally the room was carefully detailed with unique accessories and custom bound books to fill the bookcases.
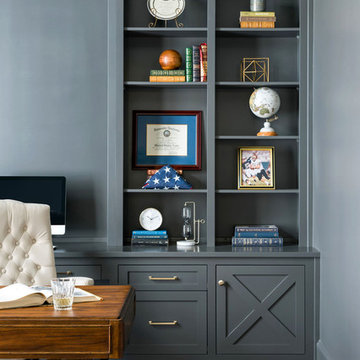
Rustic White Interiors
Large transitional study room in Atlanta with grey walls, dark hardwood floors, a freestanding desk and brown floor.
Large transitional study room in Atlanta with grey walls, dark hardwood floors, a freestanding desk and brown floor.
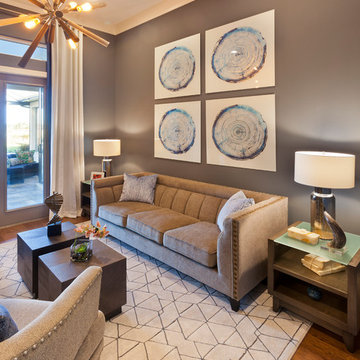
A Distinctly Contemporary West Indies
4 BEDROOMS | 4 BATHS | 3 CAR GARAGE | 3,744 SF
The Milina is one of John Cannon Home’s most contemporary homes to date, featuring a well-balanced floor plan filled with character, color and light. Oversized wood and gold chandeliers add a touch of glamour, accent pieces are in creamy beige and Cerulean blue. Disappearing glass walls transition the great room to the expansive outdoor entertaining spaces. The Milina’s dining room and contemporary kitchen are warm and congenial. Sited on one side of the home, the master suite with outdoor courtroom shower is a sensual
retreat. Gene Pollux Photography
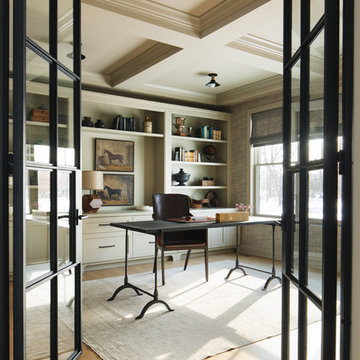
Photo of a mid-sized transitional home office in Chicago with medium hardwood floors, a freestanding desk, brown floor and grey walls.
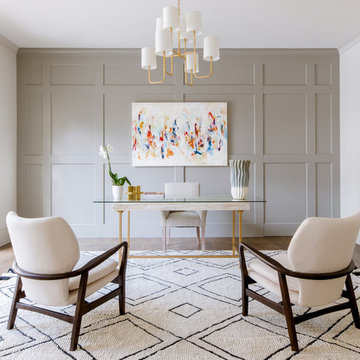
Inspiration for a transitional home office in Dallas with grey walls, medium hardwood floors, a freestanding desk and brown floor.
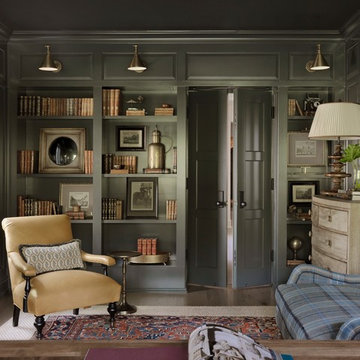
Photo of a country study room in New York with dark hardwood floors, a freestanding desk, brown floor and grey walls.
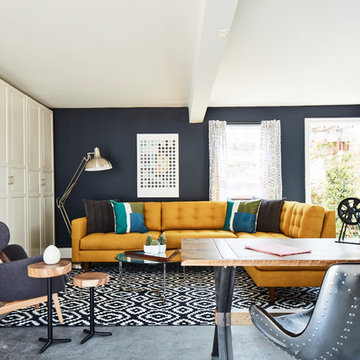
Everyone needs a little space of their own. Whether it’s a cozy reading nook for a busy mom to curl up in at the end of a long day, a quiet corner of a living room for an artist to get inspired, or a mancave where die-hard sports fans can watch the game without distraction. Even Emmy-award winning “This Is Us” actor Sterling K. Brown was feeling like he needed a place where he could go to be productive (as well as get some peace and quiet). Sterling’s Los Angeles house is home to him, his wife, and two of their two sons – so understandably, it can feel a little crazy.
Sterling reached out to interior designer Kyle Schuneman of Apt2B to help convert his garage into a man-cave / office into a space where he could conduct some of his day-to-day tasks, run his lines, or just relax after a long day. As Schuneman began to visualize Sterling’s “creative workspace”, he and the Apt2B team reached out Paintzen to make the process a little more colorful.
The room was full of natural light, which meant we could go bolder with color. Schuneman selected a navy blue – one of the season’s most popular shades (especially for mancaves!) in a flat finish for the walls. The color was perfect for the space; it paired well with the concrete flooring, which was covered with a blue-and-white patterned area rug, and had plenty of personality. (Not to mention it makes a lovely backdrop for an Emmy, don’t you think?)
Schuneman’s furniture selection was done with the paint color in mind. He chose a bright, bold sofa in a mustard color, and used lots of wood and metal accents throughout to elevate the space and help it feel more modern and sophisticated. A work table was added – where we imagine Sterling will spend time reading scripts and getting work done – and there is plenty of space on the walls and in glass-faced cabinets, of course, to display future Emmy’s in the years to come. However, the large mounted TV and ample seating in the room means this space can just as well be used hosting get-togethers with friends.
We think you’ll agree that the final product was stunning. The rich navy walls paired with Schuneman’s decor selections resulted in a space that is smart, stylish, and masculine. Apt2B turned a standard garage into a sleek home office and Mancave for Sterling K. Brown, and our team at Paintzen was thrilled to be a part of the process.
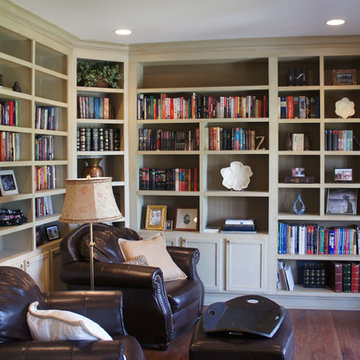
Photo of a mid-sized traditional home office in Indianapolis with a library, grey walls, medium hardwood floors and brown floor.
Home Office Design Ideas with Grey Walls and Purple Walls
3