Home Office Design Ideas with Grey Walls and Wallpaper
Refine by:
Budget
Sort by:Popular Today
41 - 60 of 134 photos
Item 1 of 3
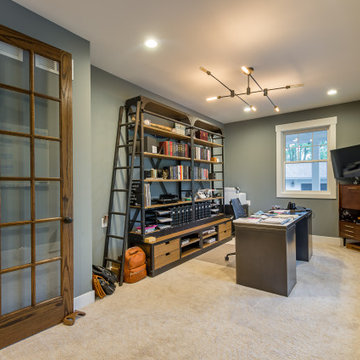
Design ideas for a mid-sized country study room in Chicago with grey walls, carpet, no fireplace, a brick fireplace surround, a freestanding desk, beige floor, wallpaper and wallpaper.
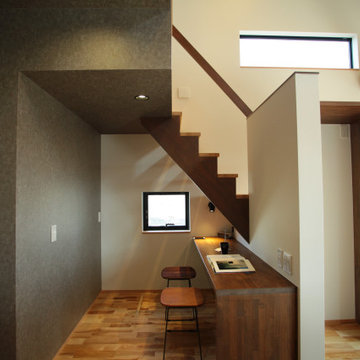
Design ideas for a modern study room in Other with grey walls, light hardwood floors, a built-in desk, beige floor, wallpaper and wallpaper.
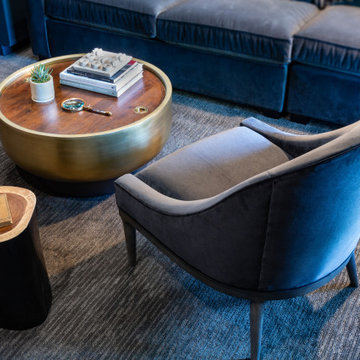
In this space, we wanted to create a dramatic home office. The sleeper sofa is surrounded by various pieces of furniture, including two built-in bookshelves and a coffee table in front. A contemporary gold floor lamp sits next to the sofa to create task lighting. A top-down, bottom-up roman shade creates texture, while the wallpapered ceiling brings depth. In addition to these furnishings, we added colorful accessories to bring a sense of playfulness to the space. All together, this creates an inviting atmosphere perfect for relaxing or entertaining guests!
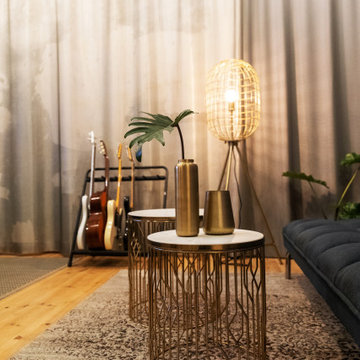
Inspiration for a mid-sized contemporary home studio in Berlin with grey walls, light hardwood floors, a freestanding desk, brown floor and wallpaper.
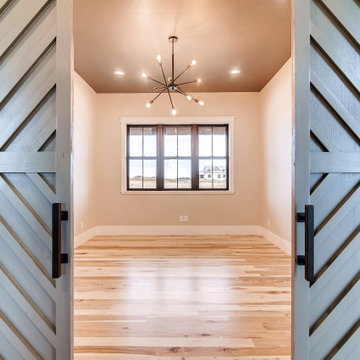
Inspiration for a large country study room in Denver with grey walls, light hardwood floors and wallpaper.
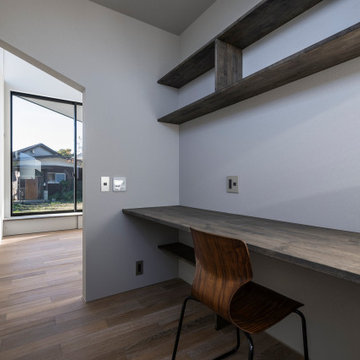
Mid-sized contemporary study room in Tokyo Suburbs with grey walls, ceramic floors, no fireplace, a built-in desk, grey floor, wallpaper and wallpaper.
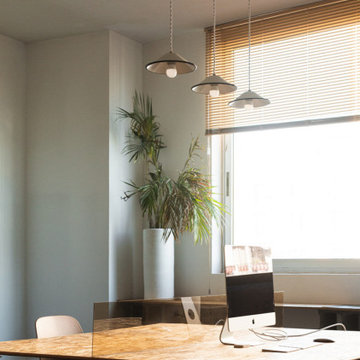
This is an example of a small industrial home studio in Barcelona with grey walls, wallpaper and wallpaper.
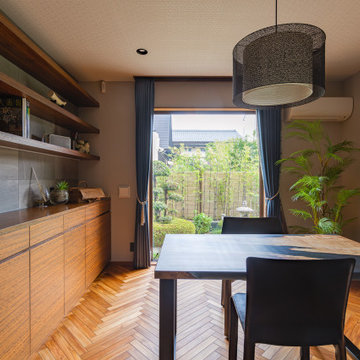
昭和の時代、住宅の間取りには必須だった「応接間」
大きなソファー、ピアノ・書棚には百科事典・・・が典型的な風景でした。
住まいの一番良い場所にあるにもかかわらず、ほとんど使わない…
応接間として使う機会がなくなると物置に…
ベストポジションに在るのにもったいない。
活用法がないだろうか。
納戸と化していた部屋を、特別なお客様とのヒアリング等に使うというお仕事に役立つスペースに生まれ変わらせることとなりました。
昭和のコミュニケーションの場、応接間が
令和のコミュニケーションの場、そしてリモート作業・zoom等を行う場所としても活躍しています。
そしてさらに陽が落ちると大人のBARへ…
照明器具は調光できるものをセレクトさせていただいたので事務的な光からムーディーな演出まで可変。
スモールスペースながら多目的な部屋としてご活用いただいています。
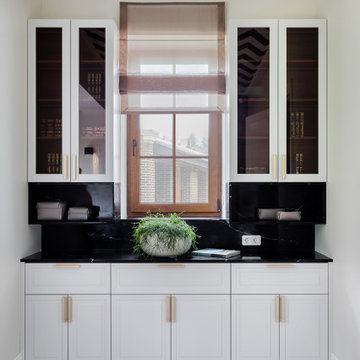
Комплект мебели в кабинет .
Design ideas for a contemporary home office in Saint Petersburg with a library, grey walls, medium hardwood floors, brown floor and wallpaper.
Design ideas for a contemporary home office in Saint Petersburg with a library, grey walls, medium hardwood floors, brown floor and wallpaper.
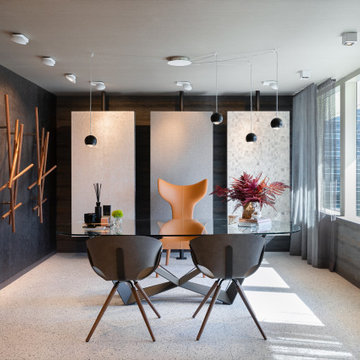
Photo of a mid-sized contemporary home studio in Miami with grey walls, ceramic floors, a freestanding desk, grey floor, wallpaper and wallpaper.
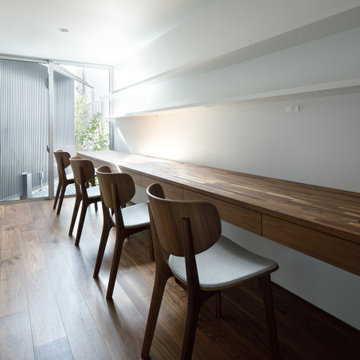
Inspiration for a mid-sized contemporary study room in Kyoto with grey walls, dark hardwood floors, a built-in desk, wallpaper and wallpaper.
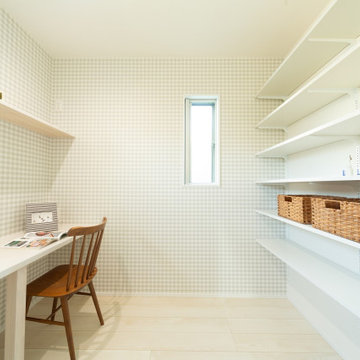
奥様の裁縫部屋です。小さなお子様がいらっしゃるのでベビーグッズを手作りされます。裁縫用品がたくさん収納できるように可動棚を設置しました。
Design ideas for a traditional craft room in Kobe with grey walls, plywood floors, no fireplace, a built-in desk, white floor, wallpaper and wallpaper.
Design ideas for a traditional craft room in Kobe with grey walls, plywood floors, no fireplace, a built-in desk, white floor, wallpaper and wallpaper.
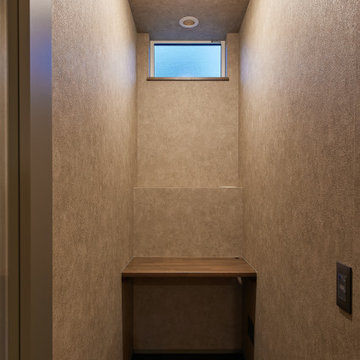
Inspiration for a study room in Osaka with grey walls, a built-in desk, brown floor, wallpaper and wallpaper.
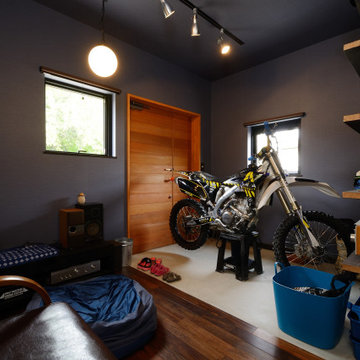
多米の家 旦那様の書斎です。趣味のバイクの整備スペースでもあります。
Inspiration for a mid-sized modern study room in Other with grey walls, dark hardwood floors, grey floor, wallpaper and wallpaper.
Inspiration for a mid-sized modern study room in Other with grey walls, dark hardwood floors, grey floor, wallpaper and wallpaper.
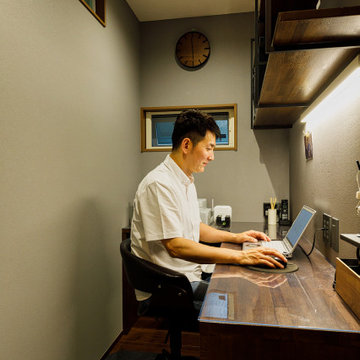
コジマジックさんがどうしても欲しかった書斎。わずか2.1畳のスペースですが、Wi-Fiの電波も届きやすくし、ネット作業に集中しやすい環境となっています。「狭いけど男の城です」とコジマジックさんはうれしそう。
Design ideas for a mid-sized contemporary study room in Tokyo Suburbs with grey walls, dark hardwood floors, a built-in desk, brown floor, wallpaper and wallpaper.
Design ideas for a mid-sized contemporary study room in Tokyo Suburbs with grey walls, dark hardwood floors, a built-in desk, brown floor, wallpaper and wallpaper.
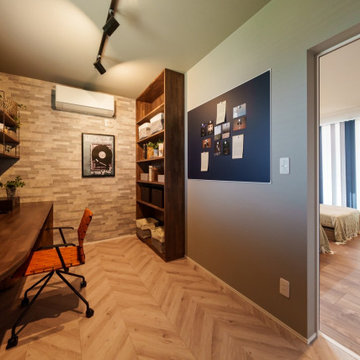
Photo of an industrial home office in Other with grey walls, plywood floors, beige floor, wallpaper and wallpaper.

コア型収納で職住を別ける家
本計画は、京都市左京区にある築30年、床面積73㎡のマンショリノベーションです。
リモートワークをされるご夫婦で作業スペースと生活のスペースをゆるやかに分ける必要がありました。
そこで、マンション中心部にコアとなる収納を設け職と住を分ける計画としました。
約6mのカウンターデスクと背面には、収納を設けています。コンパクトにまとめられた
ワークスペースは、人の最小限の動作で作業ができるスペースとなっています。また、
ふんだんに設けられた収納スペースには、仕事の物だけではなく、趣味の物なども収納
することができます。仕事との物と、趣味の物がまざりあうことによっても、ゆとりがうまれています。
近年リモートワークが増加している中で、職と住との関係性が必要となっています。
多様化する働き方と住まいの考えかたをコア型収納でゆるやかに繋げることにより、
ONとOFFを切り替えながらも、豊かに生活ができる住宅となりました。
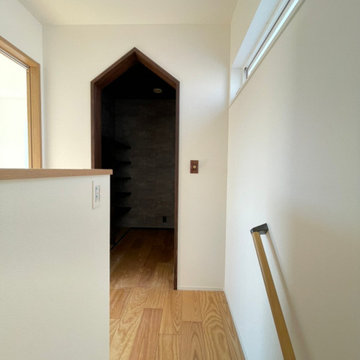
Photo of a mid-sized scandinavian study room in Other with grey walls, medium hardwood floors, a built-in desk, brown floor, wallpaper and wallpaper.
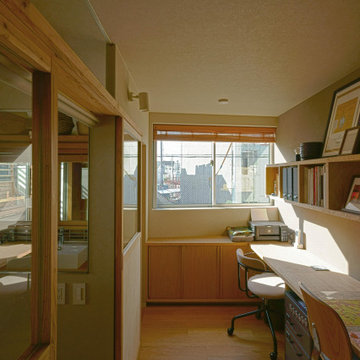
リビングの隣にあるスタディーコーナーは家族全員の机でもあり、居場所となっています。室内窓で区切られており、リビングと連続的に感じられる空間となっています。
Inspiration for a small scandinavian study room in Tokyo with grey walls, plywood floors, no fireplace, a built-in desk, beige floor, wallpaper and wallpaper.
Inspiration for a small scandinavian study room in Tokyo with grey walls, plywood floors, no fireplace, a built-in desk, beige floor, wallpaper and wallpaper.
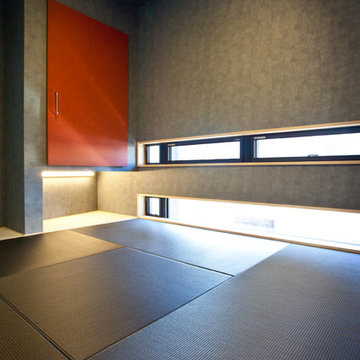
Small asian study room in Other with grey walls, tatami floors, black floor, wallpaper and wallpaper.
Home Office Design Ideas with Grey Walls and Wallpaper
3