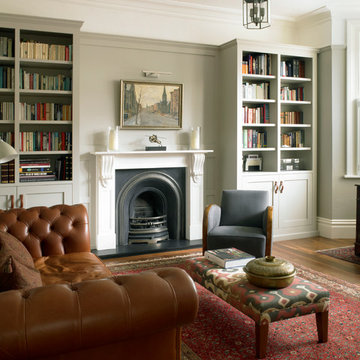Home Office Design Ideas with Grey Walls and Yellow Walls
Refine by:
Budget
Sort by:Popular Today
81 - 100 of 16,688 photos
Item 1 of 3
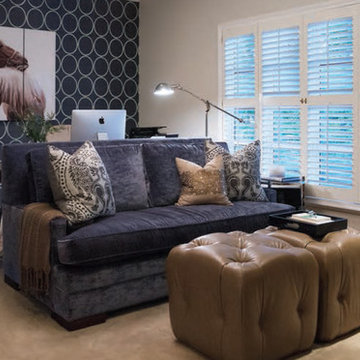
Home office redesigned to become a functional sitting room, guest room and office. Bold graphic grasscloth sets the stage for all of the colors and textures in this room. Sofa becomes a full-size bed and ottomans pull away to allow the office to still function as a guest room.
Photography: Shannon Fontaine
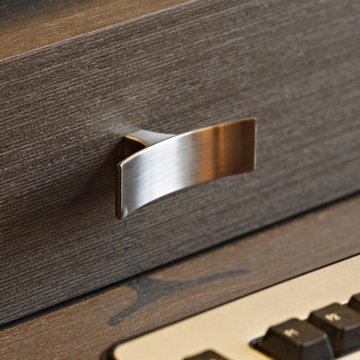
Design ideas for a small transitional home office in New York with grey walls, medium hardwood floors, a built-in desk, brown floor and wallpaper.
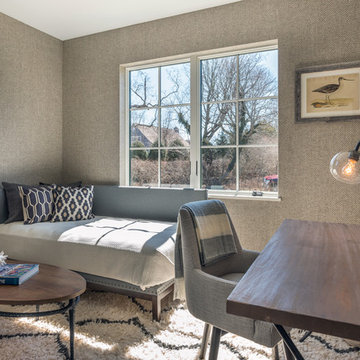
The first floor offers an open-plan kitchen, living and dining area, augmented by a bedroom and a full bath. Upstairs, in addition to the two guest bedrooms and full bath, is a large master suite with high ceilings, a truly voluminous walk-in closet and a marble-trimmed bath with double sinks and ample storage.
Gary Nolan
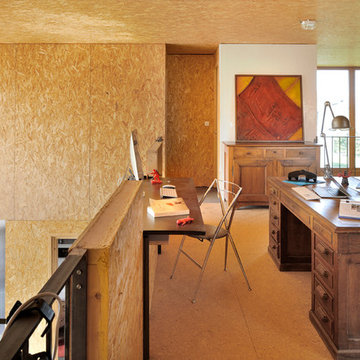
Frenchie Cristogatin
Photo of a large eclectic study room in Lyon with plywood floors, a freestanding desk and yellow walls.
Photo of a large eclectic study room in Lyon with plywood floors, a freestanding desk and yellow walls.
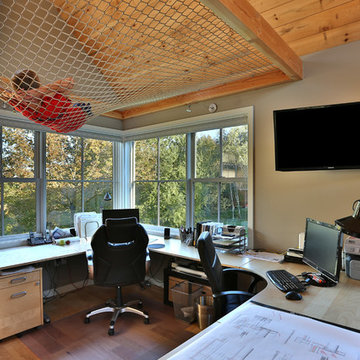
Jack Michaud Photography
Transitional home studio in Portland Maine with medium hardwood floors, a built-in desk, brown floor and grey walls.
Transitional home studio in Portland Maine with medium hardwood floors, a built-in desk, brown floor and grey walls.
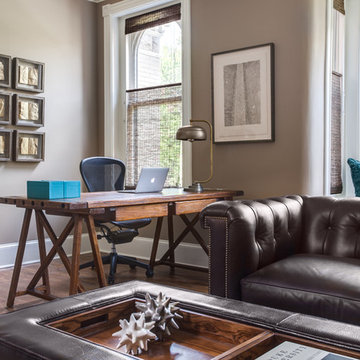
Jesse Snyder
Inspiration for a large transitional study room in DC Metro with grey walls, dark hardwood floors, a freestanding desk, brown floor, a standard fireplace and a stone fireplace surround.
Inspiration for a large transitional study room in DC Metro with grey walls, dark hardwood floors, a freestanding desk, brown floor, a standard fireplace and a stone fireplace surround.
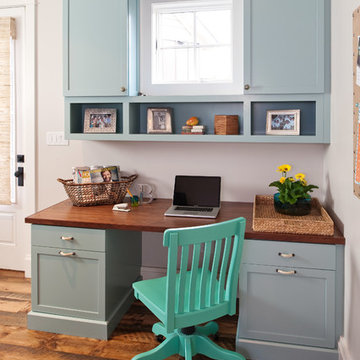
Ansel Olson
Photo of a mid-sized country home office in Richmond with medium hardwood floors, a built-in desk, grey walls and no fireplace.
Photo of a mid-sized country home office in Richmond with medium hardwood floors, a built-in desk, grey walls and no fireplace.
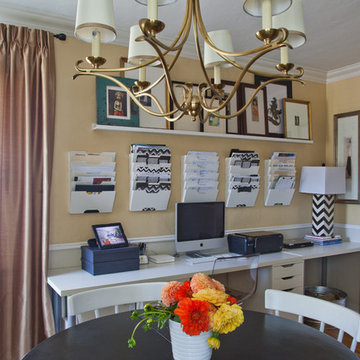
This home showcases a joyful palette with printed upholstery, bright pops of color, and unexpected design elements. It's all about balancing style with functionality as each piece of decor serves an aesthetic and practical purpose.
---
Project designed by Pasadena interior design studio Amy Peltier Interior Design & Home. They serve Pasadena, Bradbury, South Pasadena, San Marino, La Canada Flintridge, Altadena, Monrovia, Sierra Madre, Los Angeles, as well as surrounding areas.
For more about Amy Peltier Interior Design & Home, click here: https://peltierinteriors.com/
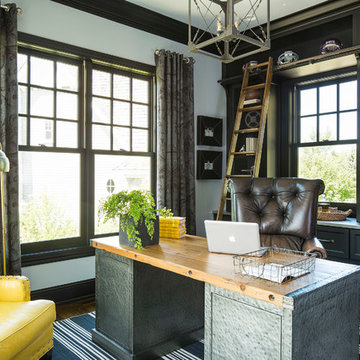
Martha O'Hara Interiors, Interior Design | L. Cramer Builders + Remodelers, Builder | Troy Thies, Photography | Shannon Gale, Photo Styling
Please Note: All “related,” “similar,” and “sponsored” products tagged or listed by Houzz are not actual products pictured. They have not been approved by Martha O’Hara Interiors nor any of the professionals credited. For information about our work, please contact design@oharainteriors.com.
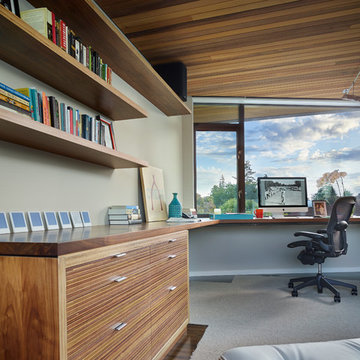
We began with a structurally sound 1950’s home. The owners sought to capture views of mountains and lake with a new second story, along with a complete rethinking of the plan.
Basement walls and three fireplaces were saved, along with the main floor deck. The new second story provides a master suite, and professional home office for him. A small office for her is on the main floor, near three children’s bedrooms. The oldest daughter is in college; her room also functions as a guest bedroom.
A second guest room, plus another bath, is in the lower level, along with a media/playroom and an exercise room. The original carport is down there, too, and just inside there is room for the family to remove shoes, hang up coats, and drop their stuff.
The focal point of the home is the flowing living/dining/family/kitchen/terrace area. The living room may be separated via a large rolling door. Pocketing, sliding glass doors open the family and dining area to the terrace, with the original outdoor fireplace/barbeque. When slid into adjacent wall pockets, the combined opening is 28 feet wide.
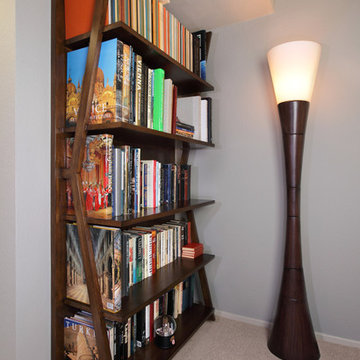
Charles Metivier
Mid-sized contemporary home office in Los Angeles with a library, grey walls, carpet, no fireplace and beige floor.
Mid-sized contemporary home office in Los Angeles with a library, grey walls, carpet, no fireplace and beige floor.
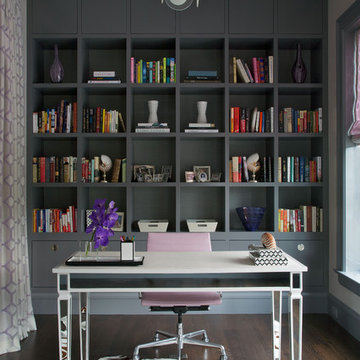
Photo of a transitional home office in Chicago with grey walls, dark hardwood floors and a freestanding desk.
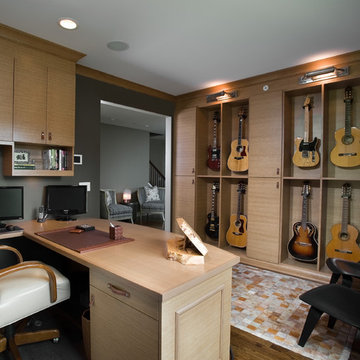
A display area was created for guitar instruments in the home office so it became an inspiring space to both work and enjoy the homeowner's hobby. His prized possessions are showcased while also offering easy access to play.
The low chairs without arms were selected to be ideal for comfortable guitar-playing.
Display shelving is retrofitable if the owners decide to move or eventually want to change the function of the room; extra shelving can be put in to create open bookcases.
The neutral color palette of the room complements the feel of the rest of the home and allows for the guitars to shine as the focal point.
The large desk provides ample work space to accommodate the TV and two computers needed for trading.
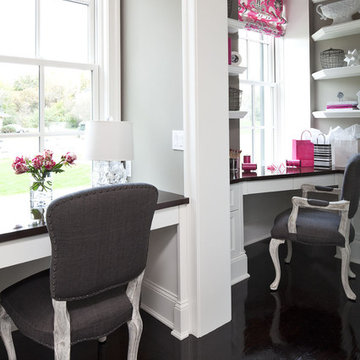
Martha O'Hara Interiors, Interior Selections & Furnishings | Charles Cudd De Novo, Architecture | Troy Thies Photography | Shannon Gale, Photo Styling
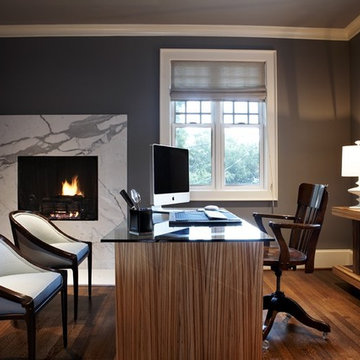
design by Pulp Design Studios | http://pulpdesignstudios.com/
photo by Kevin Dotolo | http://kevindotolo.com/
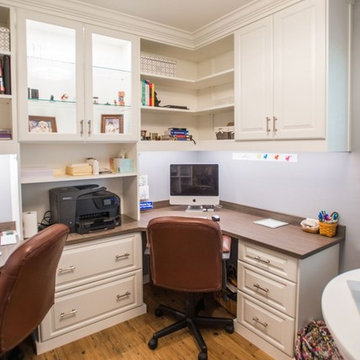
Mid-sized transitional study room in Denver with grey walls, light hardwood floors, no fireplace, a built-in desk and brown floor.
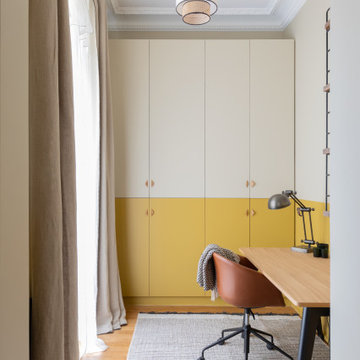
Design ideas for a contemporary home office in Paris with yellow walls, medium hardwood floors, a freestanding desk and brown floor.

This is an example of a mid-sized transitional home office in Chicago with a library, grey walls, light hardwood floors, a built-in desk, brown floor and coffered.
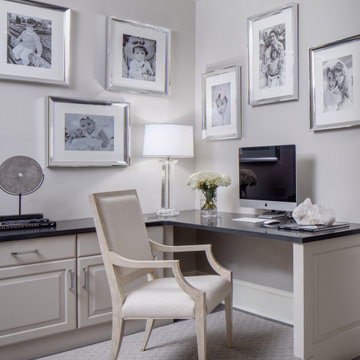
Design ideas for a transitional home office in Philadelphia with grey walls and a built-in desk.
Home Office Design Ideas with Grey Walls and Yellow Walls
5
