Home Office Design Ideas with Laminate Floors and Brown Floor
Refine by:
Budget
Sort by:Popular Today
121 - 140 of 786 photos
Item 1 of 3
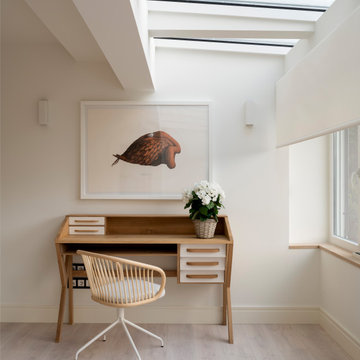
Decoración de zona de trabajo en casa o estudio en casa. Escritorio de madera con cajones de Ethnicraft, silla giratoria de Expormim. Grabado de Jesús Mateos Brea.
Reforma integral Sube Interiorismo www.subeinteriorismo.com
Fotografía Biderbost Photo
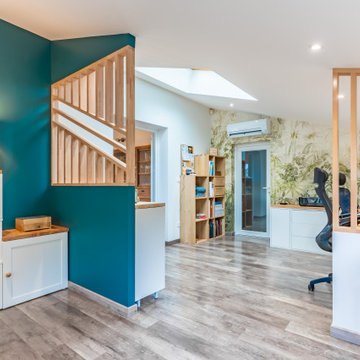
Design ideas for a mid-sized contemporary study room in Bordeaux with green walls, laminate floors, no fireplace, a built-in desk, brown floor and wallpaper.
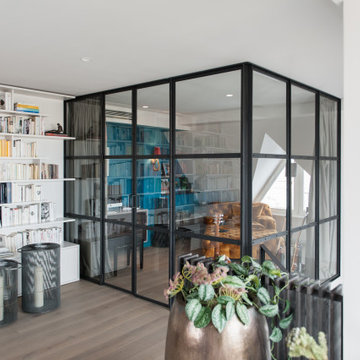
This is an example of a large contemporary home office in Berlin with a library, white walls, laminate floors and brown floor.
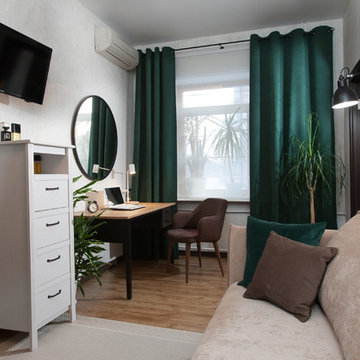
Photo of a scandinavian study room in Other with white walls, laminate floors, a freestanding desk and brown floor.
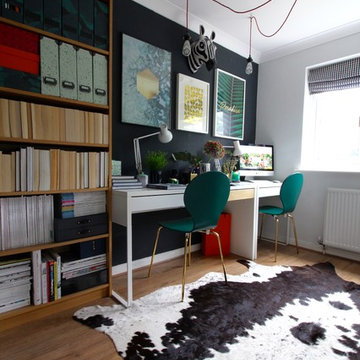
This room is primarily used as a hub for ideas for the owner's interiors blog, Seasonsincolour.com
Featuring two IKEA MICKE desks side by side to create a longer work surface the space is big enough for two to work together if required.
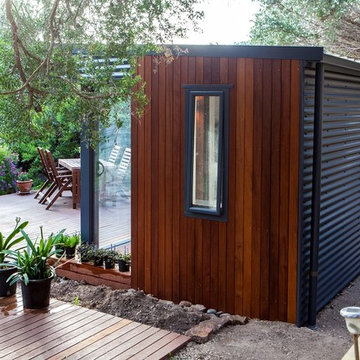
A functional outdoor office with stunning garden outlook. Hardwood timber deck provides space to relax and unwind.
Cooba design.
Inspiration for a small contemporary home studio in Melbourne with white walls, laminate floors, no fireplace, a freestanding desk and brown floor.
Inspiration for a small contemporary home studio in Melbourne with white walls, laminate floors, no fireplace, a freestanding desk and brown floor.
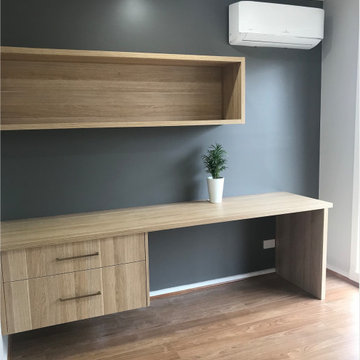
Mid-sized scandinavian study room in Melbourne with multi-coloured walls, laminate floors, a built-in desk and brown floor.
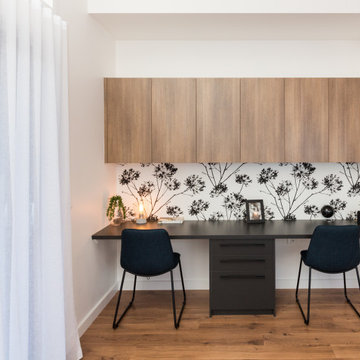
study nook incorporated into the family room design
This is an example of a mid-sized contemporary study room in Other with multi-coloured walls, laminate floors, a built-in desk and brown floor.
This is an example of a mid-sized contemporary study room in Other with multi-coloured walls, laminate floors, a built-in desk and brown floor.
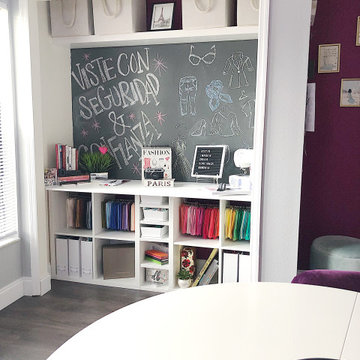
This is an example of a mid-sized transitional home office in Orlando with grey walls, laminate floors, no fireplace, a freestanding desk and brown floor.
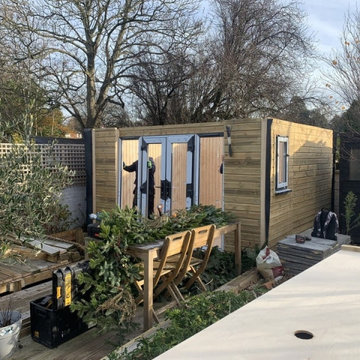
Ms D contacted Garden Retreat requiring a garden office / room, we worked with the her to design, build and supply a building that sits nicely within an existing decked and landscaped garden.
This contemporary garden building is constructed using an external 16mm nom x 125mm tanalsied cladding and bitumen paper to ensure any damp is kept out of the building. The walls are constructed using a 75mm x 38mm timber frame, 50mm Celotex and a 15mm inner lining grooved ply to finish the walls. The total thickness of the walls is 100mm which lends itself to all year round use. The floor is manufactured using heavy duty bearers, 75mm Celotex and a 15mm ply floor which comes with a laminated floor as standard and there are 4 options to choose from (September 2021 onwards) alternatively you can fit your own vinyl or carpet.
The roof is insulated and comes with an inner ply, metal roof covering, underfelt and internal spot lights or light panels. Within the electrics pack there is consumer unit, 3 brushed stainless steel double sockets and a switch. We also install sockets with built in USB charging points which is very useful and this building also has external spots (now standard September 2021) to light up the porch area.
This particular model is supplied with one set of 1200mm wide anthracite grey uPVC French doors and two 600mm full length side lights and a 600mm x 900mm uPVC casement window which provides a modern look and lots of light. The building is designed to be modular so during the ordering process you have the opportunity to choose where you want the windows and doors to be.
If you are interested in this design or would like something similar please do not hesitate to contact us for a quotation?
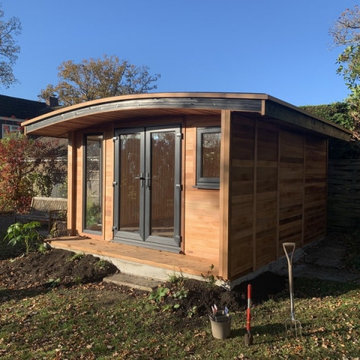
Mr A contacted Garden Retreat September 2021 and was interested in our Arched Roof Contemporary Garden Office to be installed in the back garden.
They also required a concrete base to place the building on which Garden Retreat provided as part of the package.
The Arched Roof Contemporary Garden Office is constructed using an external cedar clad and bitumen paper to ensure any damp is kept out of the building. The walls are constructed using a 75mm x 38mm timber frame, 50mm polystyrene and a 12mm grooved brushed ply to line the inner walls. The total thickness of the walls is 100mm which lends itself to all year round use. The floor is manufactured using heavy duty bearers, 75mm Celotex and a 15mm ply floor. The floor can either be carpeted or a vinyl floor can be installed for a hard wearing and an easily clean option. Although we now install a laminated floor as part of the installation, please contact us for further details and colour options
The roof is insulated and comes with an inner 12mm ply, heavy duty polyester felt roof 50mm Celotex insulation, 12mm ply and 6 internal spot lights. Also within the electrics pack there is consumer unit, 3 double sockets and a switch. We also install sockets with built in USB charging points which are very useful. This building has LED lights in the over hang to the front and down the left hand side.
This particular model was supplied with one set of 1500mm wide Anthracite Grey uPVC multi-lock French doors and two 600mm Anthracite Grey uPVC sidelights which provides a modern look and lots of light. In addition, it has one (900mm x 600mm) window to the front aspect for ventilation if you do not want to open the French doors. The building is designed to be modular so during the ordering process you have the opportunity to choose where you want the windows and doors to be. Finally, it has an external side cheek and a 600mm decked area with matching overhang and colour coded barge boards around the roof.
If you are interested in this design or would like something similar please do not hesitate to contact us for a quotation?
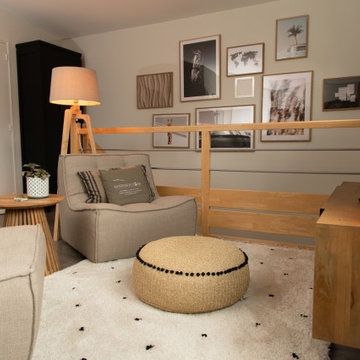
Aménagement d'un bureau sur-mesure et d'un espace détente attenant à la chambre parentale
This is an example of a small modern study room in Nantes with green walls, laminate floors, a built-in desk and brown floor.
This is an example of a small modern study room in Nantes with green walls, laminate floors, a built-in desk and brown floor.
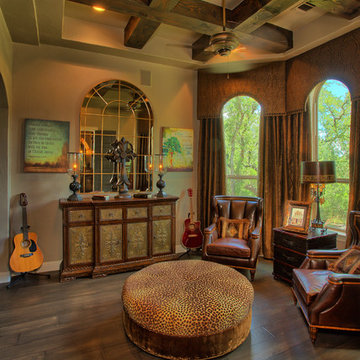
Photography by Vernon Wentz of Ad Imagery
Design ideas for a mid-sized mediterranean study room in Austin with beige walls, laminate floors and brown floor.
Design ideas for a mid-sized mediterranean study room in Austin with beige walls, laminate floors and brown floor.
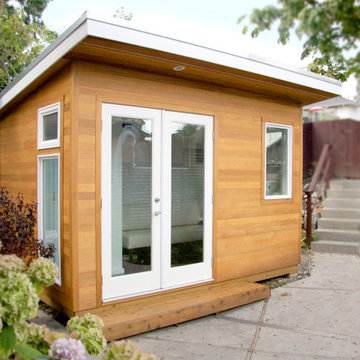
The Kallio Studio is a premium+ 8 x 12 ASUNTO Backyard Home Office Studio build package. It features a rear wall transom window, a washroom, drywall on walls and ceiling, pot lighting with dimmer, base-board heating, installed Samsung Smart TV, internet hookup, multiple windows, built-in desk and shelving, French Doors, exterior clear cedar siding and soffits, and a 2′ x 8′ cedar step/deck.
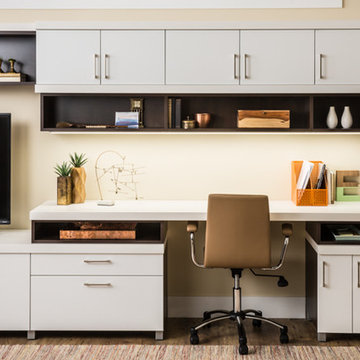
Inspiration for a mid-sized contemporary study room in Charleston with beige walls, laminate floors, no fireplace, a freestanding desk and brown floor.
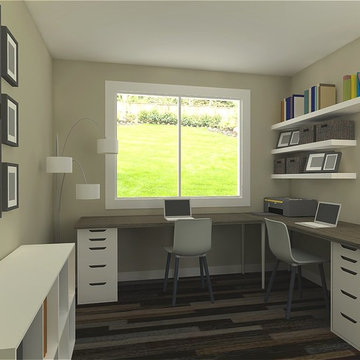
Simple, cost effective office remodel. Ikea eket series, alex bases, and kitchen countertops.
Small contemporary study room in Calgary with laminate floors, a freestanding desk and brown floor.
Small contemporary study room in Calgary with laminate floors, a freestanding desk and brown floor.
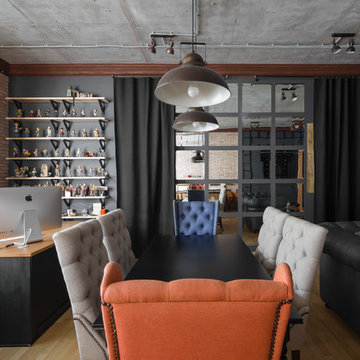
This is an example of a large industrial study room in Other with black walls, laminate floors, a freestanding desk and brown floor.
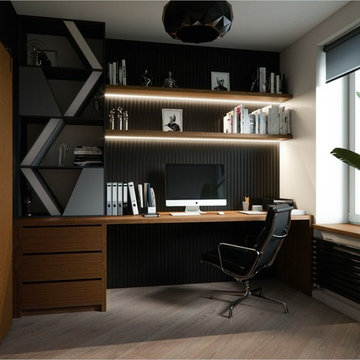
Описание проекта вы найдёте на нашем сайте: https://lesh-84.ru/ru/news/minimalizm-s-elementami-skandinavskogo-stilya
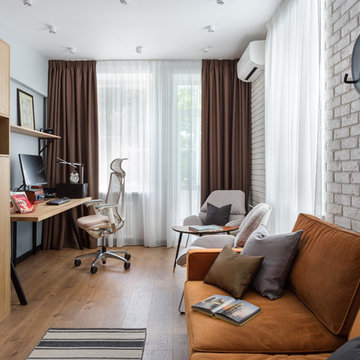
Рабочее место в гостиной для программиста
Small scandinavian home office in Moscow with white walls, laminate floors, no fireplace and brown floor.
Small scandinavian home office in Moscow with white walls, laminate floors, no fireplace and brown floor.
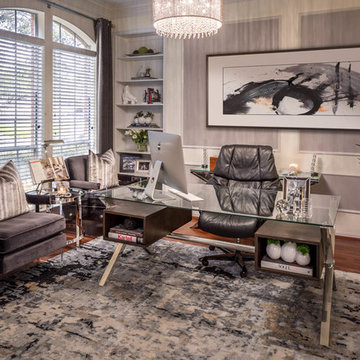
John Paul Key & Chuck Williams
Photo of a mid-sized contemporary study room in Houston with grey walls, laminate floors, a freestanding desk and brown floor.
Photo of a mid-sized contemporary study room in Houston with grey walls, laminate floors, a freestanding desk and brown floor.
Home Office Design Ideas with Laminate Floors and Brown Floor
7