Home Office Design Ideas with Laminate Floors and Porcelain Floors
Refine by:
Budget
Sort by:Popular Today
1 - 20 of 4,146 photos
Item 1 of 3
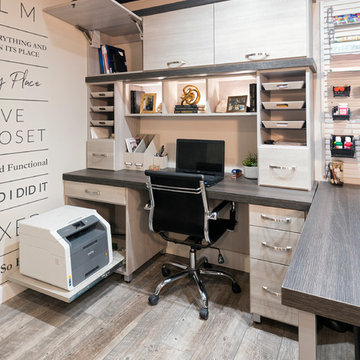
Inspiration for a mid-sized transitional study room in Other with beige walls, porcelain floors, no fireplace, a built-in desk and brown floor.

This beautiful home office boasts charcoal cabinetry with loads of storage. The left doors hide a printer station, while the right doors organize clear plastic bins for scrapbooking. For interest, a marble mosaic floor tile rug was inset into the wood look floor tile. The wall opposite the desk also features lots of countertop space for crafting, as well as additional storage cabinets. File drawers and organization for wrapping paper and gift bags round out this functional home office.
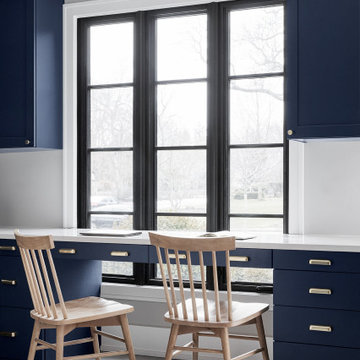
Devon Grace Interiors designed a built-in desk to create a dedicated homework station inside the mudroom of the Wilmette home. Navy blue cabinetry and crisp white countertops give the space a modern feel.

Cabinets: Dove Gray- Slab Drawers / floating shelves
Countertop: Caesarstone Moorland Fog 6046- 6” front face- miter edge
Ceiling wood floor: Shaw SW547 Yukon Maple 5”- 5002 Timberwolf
Photographer: Steve Chenn
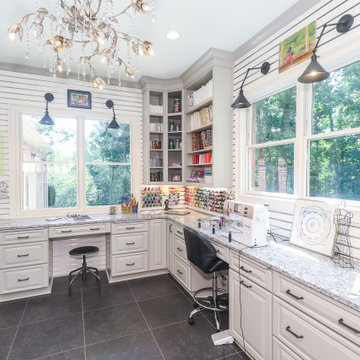
Art and Craft Studio and Laundry Room Remodel
Inspiration for a large transitional craft room in Atlanta with white walls, porcelain floors, a built-in desk, black floor and panelled walls.
Inspiration for a large transitional craft room in Atlanta with white walls, porcelain floors, a built-in desk, black floor and panelled walls.
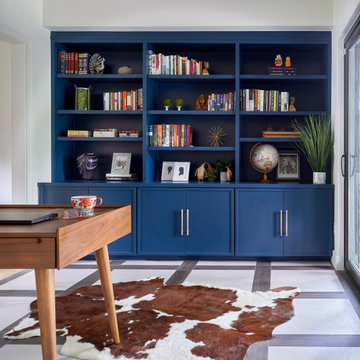
A contemporary home office with heated tile floor and painted built in cabinetry
This is an example of a mid-sized scandinavian home office in Denver with white walls, porcelain floors, a freestanding desk and multi-coloured floor.
This is an example of a mid-sized scandinavian home office in Denver with white walls, porcelain floors, a freestanding desk and multi-coloured floor.
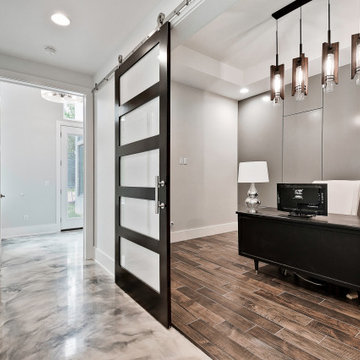
Study has tile "wood" look floors, double barn doors, paneled back wall with hidden door.
Mid-sized modern study room in Other with grey walls, porcelain floors, a freestanding desk, brown floor, recessed and panelled walls.
Mid-sized modern study room in Other with grey walls, porcelain floors, a freestanding desk, brown floor, recessed and panelled walls.

Home office off kitchen with 3 work stations, built-in outlets on top of counters, printer pull-outs, and file drawers.
Photo of a mid-sized transitional study room in San Francisco with grey walls, porcelain floors, a built-in desk and grey floor.
Photo of a mid-sized transitional study room in San Francisco with grey walls, porcelain floors, a built-in desk and grey floor.
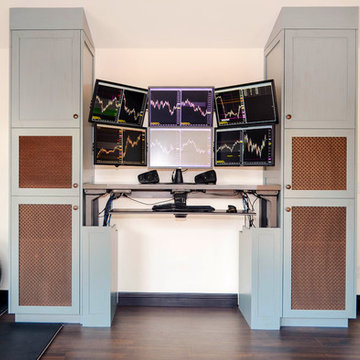
This ergonomic desk raises at the push of a button to a preset height for when my client wants to continue working, but no longer wants to be seated. The extra-long cables and cords roll up inside the custom covers that hide the metal legs when the desk is in the lowered position.
The cabinet fronts are decorative metal with brown speaker mesh to limit dust and provide ventilation. There are temperature controlled sensors inside the cabinets that suck air out of the exterior of the building when it reaches 75 degrees inside the cabinets to prevent the computer equipment from overheating.
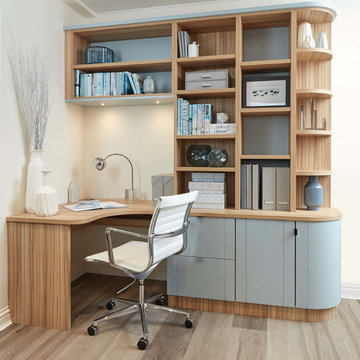
This fitted modern study has been designed with useful storage cabinets and drawers in order to maximise your space, whilst ensuring the furniture blends naturally with the room using curved cabinets. The Roma timber finish and our own specially blended paint colour, Bluebell, work together perfectly.
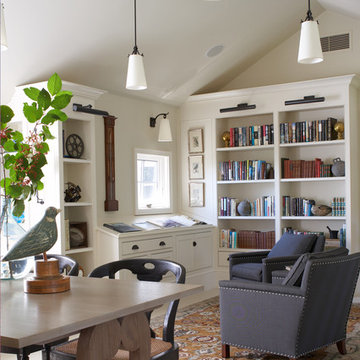
Inspiration for a mid-sized transitional home office in Boston with a library, a freestanding desk, white floor, white walls, porcelain floors and no fireplace.
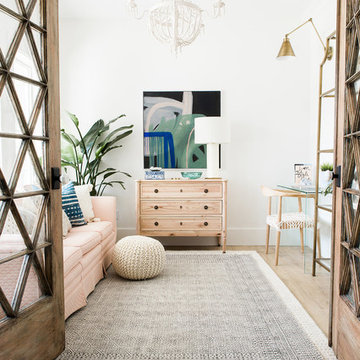
Travis J Photography
Inspiration for a small scandinavian home studio in Other with white walls, laminate floors, a freestanding desk and beige floor.
Inspiration for a small scandinavian home studio in Other with white walls, laminate floors, a freestanding desk and beige floor.
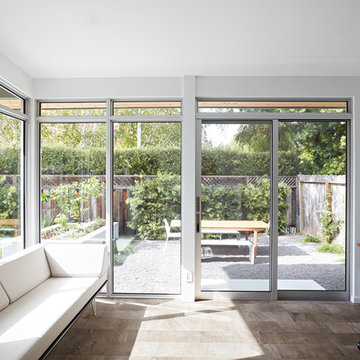
Mariko Reed
Photo of a mid-sized midcentury study room in San Francisco with white walls, porcelain floors, a freestanding desk and beige floor.
Photo of a mid-sized midcentury study room in San Francisco with white walls, porcelain floors, a freestanding desk and beige floor.
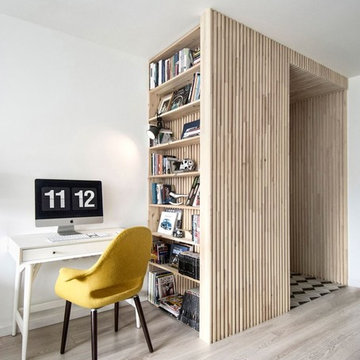
INT2architecture
Inspiration for a small scandinavian home office in Saint Petersburg with white walls, laminate floors and grey floor.
Inspiration for a small scandinavian home office in Saint Petersburg with white walls, laminate floors and grey floor.
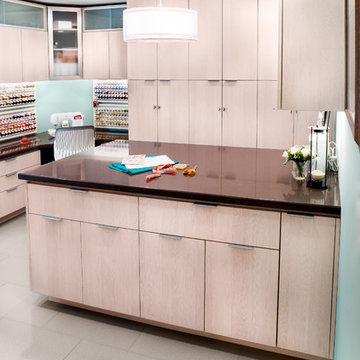
Inspiration for a mid-sized contemporary craft room in San Francisco with blue walls, porcelain floors, no fireplace, a built-in desk and beige floor.
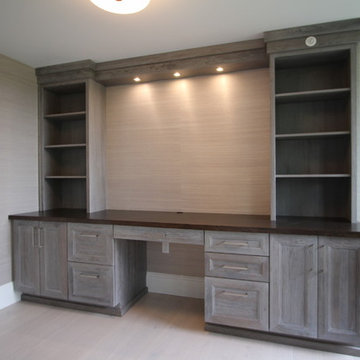
Photo of a mid-sized traditional study room in Miami with no fireplace, grey walls, laminate floors, a built-in desk and grey floor.
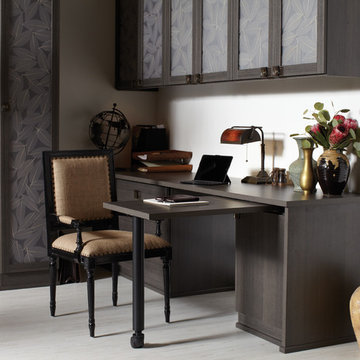
Traditional Office with Slide-Out Desk
Design ideas for a mid-sized contemporary study room in Santa Barbara with beige walls, porcelain floors, no fireplace and a built-in desk.
Design ideas for a mid-sized contemporary study room in Santa Barbara with beige walls, porcelain floors, no fireplace and a built-in desk.

We transformed an unused corner of the basement into a chic and comfortable home office with plenty of storage by using every square inch! Floating cabinets make space feel bigger and easier to keep clean!
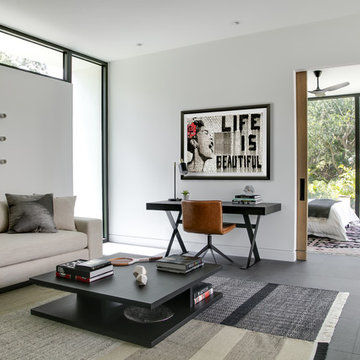
SeaThru is a new, waterfront, modern home. SeaThru was inspired by the mid-century modern homes from our area, known as the Sarasota School of Architecture.
This homes designed to offer more than the standard, ubiquitous rear-yard waterfront outdoor space. A central courtyard offer the residents a respite from the heat that accompanies west sun, and creates a gorgeous intermediate view fro guest staying in the semi-attached guest suite, who can actually SEE THROUGH the main living space and enjoy the bay views.
Noble materials such as stone cladding, oak floors, composite wood louver screens and generous amounts of glass lend to a relaxed, warm-contemporary feeling not typically common to these types of homes.
Photos by Ryan Gamma Photography
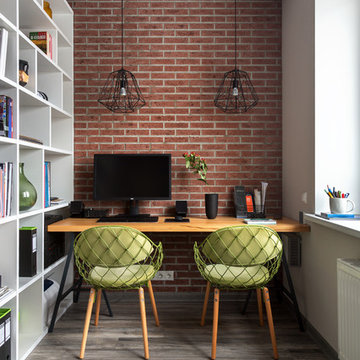
фото Антон Лихторович
Photo of a small contemporary study room in Moscow with laminate floors, a freestanding desk, red walls and no fireplace.
Photo of a small contemporary study room in Moscow with laminate floors, a freestanding desk, red walls and no fireplace.
Home Office Design Ideas with Laminate Floors and Porcelain Floors
1