Home Office Design Ideas with Light Hardwood Floors and Planked Wall Panelling
Refine by:
Budget
Sort by:Popular Today
41 - 60 of 92 photos
Item 1 of 3
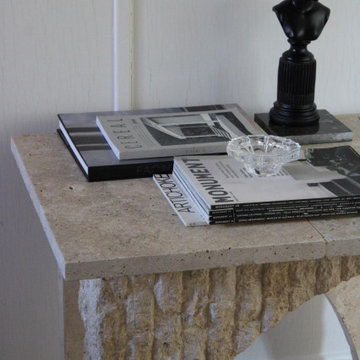
Entry hall table, travertine base and top.
Mid-sized midcentury home office in Other with white walls, light hardwood floors, beige floor and planked wall panelling.
Mid-sized midcentury home office in Other with white walls, light hardwood floors, beige floor and planked wall panelling.
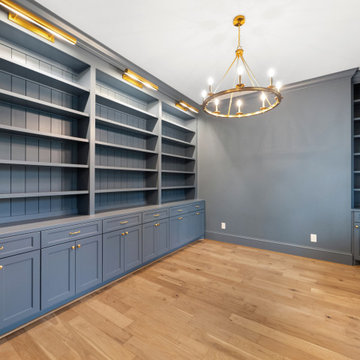
Design ideas for a mid-sized traditional home office in Houston with a library, blue walls, light hardwood floors, beige floor and planked wall panelling.
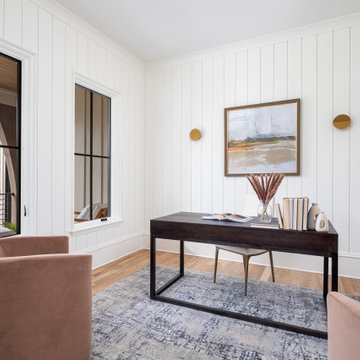
Home office with shiplap walls and farmhouse doors by Pike Properties Charlotte Custom Home Builder
Pike Properties
Inspiration for a country home office in Charlotte with white walls, light hardwood floors, brown floor and planked wall panelling.
Inspiration for a country home office in Charlotte with white walls, light hardwood floors, brown floor and planked wall panelling.
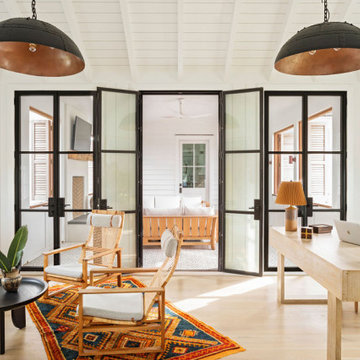
Photo of a beach style home office in Charleston with white walls, light hardwood floors, a freestanding desk and planked wall panelling.
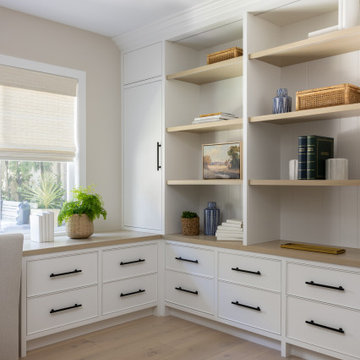
This spacious and welcoming home office continues the contemporary coastal design of the rest of the house's interior. French Oak engineered hardwood flooring matches the stain of the white oak countertops. Built-in shelving and beautiful white custom cabinetry lines every wall of the office, providing plenty of storage for a fully-functional home office.
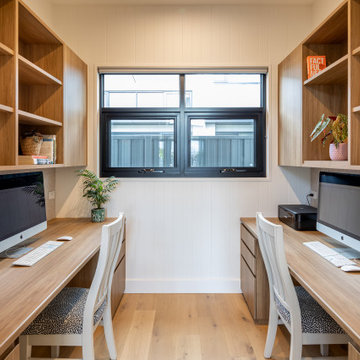
Inspiration for a small study room in Adelaide with white walls, light hardwood floors, brown floor and planked wall panelling.
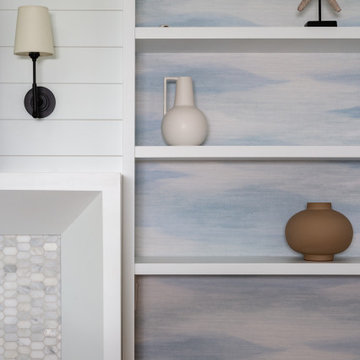
Inspiration for a mid-sized transitional home office in Vancouver with white walls, light hardwood floors, a standard fireplace, a tile fireplace surround, a freestanding desk, beige floor, vaulted and planked wall panelling.
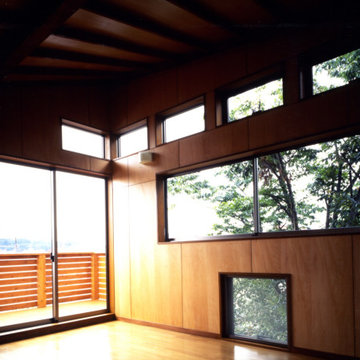
3階洋室の内観。機織り機を入れて趣味の手芸を楽しむ空間。バルコニーに出ると千波湖までの街並みを見渡すことができる
Photo of a mid-sized modern craft room in Other with brown walls, light hardwood floors, no fireplace, a freestanding desk, green floor, exposed beam and planked wall panelling.
Photo of a mid-sized modern craft room in Other with brown walls, light hardwood floors, no fireplace, a freestanding desk, green floor, exposed beam and planked wall panelling.
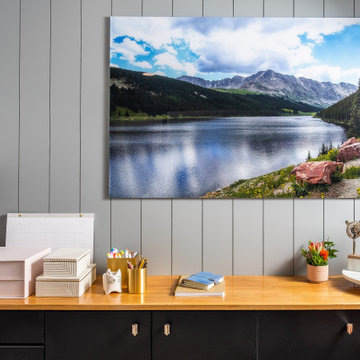
Our mission was to completely update and transform their huge house into a cozy, welcoming and warm home of their own.
“When we moved in, it was such a novelty to live in a proper house. But it still felt like the in-law’s home,” our clients told us. “Our dream was to make it feel like our home.”
Our transformation skills were put to the test when we created the host-worthy kitchen space (complete with a barista bar!) that would double as the heart of their home and a place to make memories with their friends and family.
We upgraded and updated their dark and uninviting family room with fresh furnishings, flooring and lighting and turned those beautiful exposed beams into a feature point of the space.
The end result was a flow of modern, welcoming and authentic spaces that finally felt like home. And, yep … the invite was officially sent out!
Our clients had an eclectic style rich in history, culture and a lifetime of adventures. We wanted to highlight these stories in their home and give their memorabilia places to be seen and appreciated.
The at-home office was crafted to blend subtle elegance with a calming, casual atmosphere that would make it easy for our clients to enjoy spending time in the space (without it feeling like they were working!)
We carefully selected a pop of color as the feature wall in the primary suite and installed a gorgeous shiplap ledge wall for our clients to display their meaningful art and memorabilia.
Then, we carried the theme all the way into the ensuite to create a retreat that felt complete.
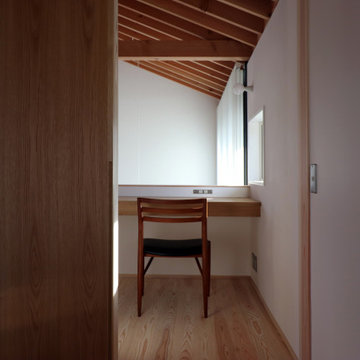
共用机から土手方向を見た様子。吹抜け周りに家族が集う姿が想像される。
Photo of a small study room in Other with white walls, light hardwood floors, no fireplace, a built-in desk, white floor, exposed beam and planked wall panelling.
Photo of a small study room in Other with white walls, light hardwood floors, no fireplace, a built-in desk, white floor, exposed beam and planked wall panelling.
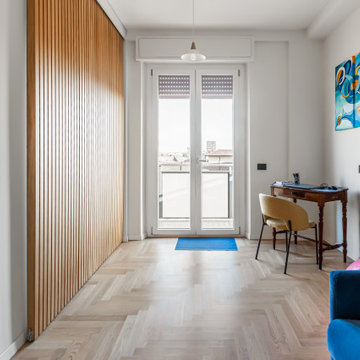
Studio-Ospiti con parete scorrevole
Photo of a large midcentury craft room in Milan with white walls, light hardwood floors, a freestanding desk and planked wall panelling.
Photo of a large midcentury craft room in Milan with white walls, light hardwood floors, a freestanding desk and planked wall panelling.
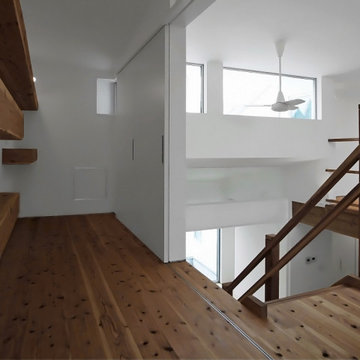
書斎
This is an example of a home office in Other with white walls, light hardwood floors, no fireplace, wallpaper and planked wall panelling.
This is an example of a home office in Other with white walls, light hardwood floors, no fireplace, wallpaper and planked wall panelling.
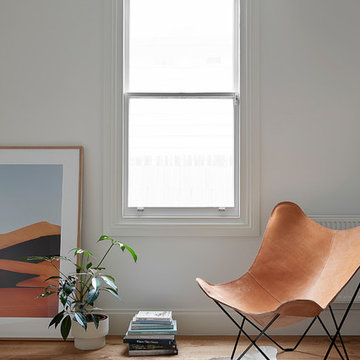
Jack Lovel Photographer
Photo of a mid-sized contemporary home office in Melbourne with a library, white walls, light hardwood floors, a built-in desk, brown floor, vaulted and planked wall panelling.
Photo of a mid-sized contemporary home office in Melbourne with a library, white walls, light hardwood floors, a built-in desk, brown floor, vaulted and planked wall panelling.
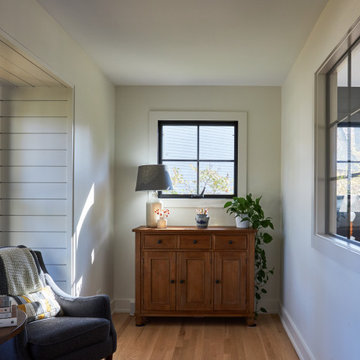
Photo of a small eclectic study room in Chicago with white walls, light hardwood floors, brown floor and planked wall panelling.
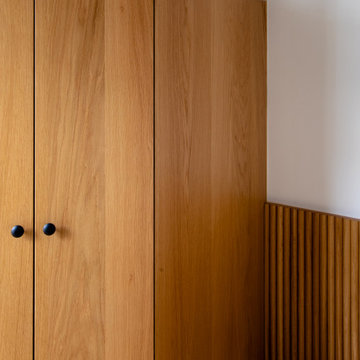
Inspiration for a mid-sized contemporary study room in Paris with white walls, light hardwood floors, a freestanding desk and planked wall panelling.
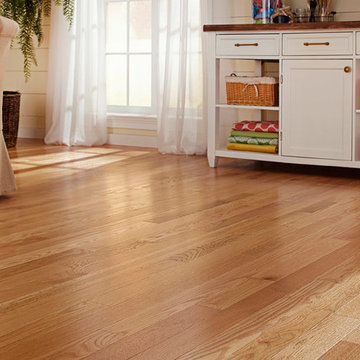
Inspiration for an eclectic craft room in Raleigh with light hardwood floors, beige walls and planked wall panelling.
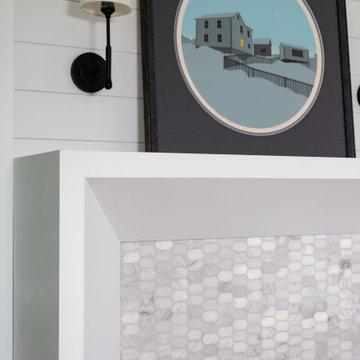
This is an example of a mid-sized transitional home office in Vancouver with white walls, light hardwood floors, a standard fireplace, a tile fireplace surround, a freestanding desk, beige floor, vaulted and planked wall panelling.
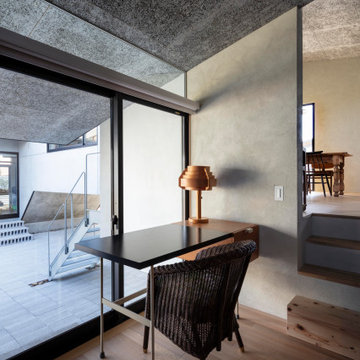
廊下の途中を広くしてちょっとした書斎空間に。低い軒先によって絞り込まれた光が落ち着いた雰囲気をつくります。
photo:Shigeo Ogawa
Design ideas for a large scandinavian study room in Other with beige walls, light hardwood floors, no fireplace, a freestanding desk, beige floor, recessed and planked wall panelling.
Design ideas for a large scandinavian study room in Other with beige walls, light hardwood floors, no fireplace, a freestanding desk, beige floor, recessed and planked wall panelling.
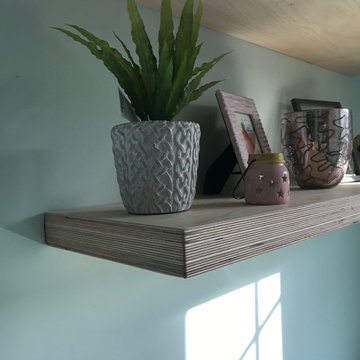
floating curved plywood desk and shelving
Small scandinavian study room in Surrey with multi-coloured walls, light hardwood floors, a corner fireplace, a brick fireplace surround, a built-in desk and planked wall panelling.
Small scandinavian study room in Surrey with multi-coloured walls, light hardwood floors, a corner fireplace, a brick fireplace surround, a built-in desk and planked wall panelling.
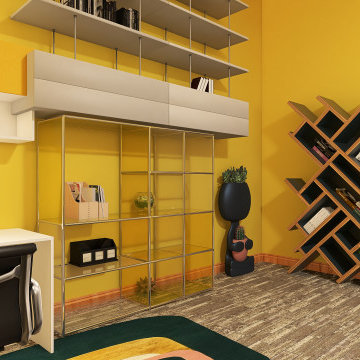
I felt that the office space shouldn't carry over the glamour and formality of the home so it could be functional for work. I chose to go for yellow walls with white and black furniture, on the work side. Yellow is believed to increase brain activity whilst opening up the creative process in the homeowners.
Home Office Design Ideas with Light Hardwood Floors and Planked Wall Panelling
3