Home Office Design Ideas with Light Hardwood Floors and Slate Floors
Refine by:
Budget
Sort by:Popular Today
161 - 180 of 16,045 photos
Item 1 of 3

Inspiration for a mid-sized transitional home studio in Denver with white walls, light hardwood floors, a freestanding desk, beige floor, coffered and wallpaper.
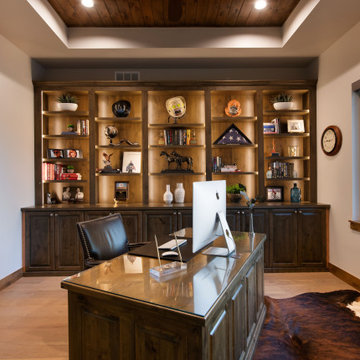
A custom built home office built in shelving and cabinets in a dark wood stain to match the clients current home decor. Lighting runs up the shelving units to draw attention to the client's collection of personal display items. All of the office machines are behind the lower cabinets hidden away from view creating a beautiful, functional uncluttered working space.
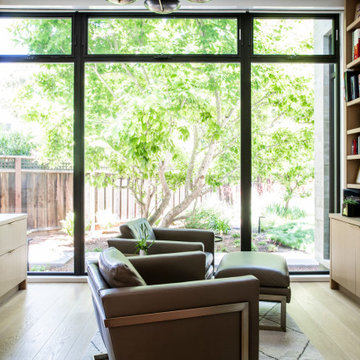
Design ideas for a large contemporary home office in San Francisco with white walls, light hardwood floors and brown floor.
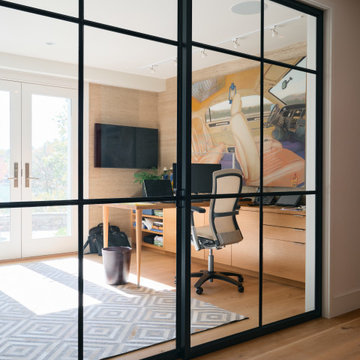
Large contemporary study room in Bridgeport with beige walls, light hardwood floors, a freestanding desk and beige floor.
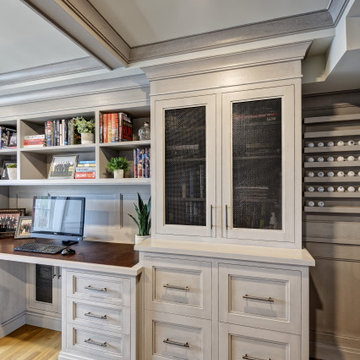
Design ideas for a large beach style study room in New York with grey walls, light hardwood floors, a freestanding desk, brown floor, coffered and panelled walls.
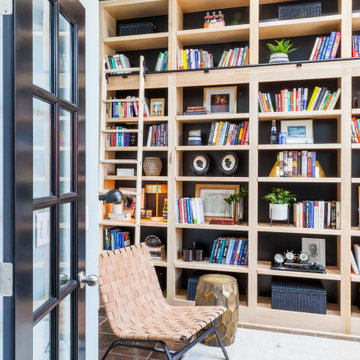
Home Office
Inspiration for a small transitional home office in Portland with a library, blue walls, slate floors, a freestanding desk and multi-coloured floor.
Inspiration for a small transitional home office in Portland with a library, blue walls, slate floors, a freestanding desk and multi-coloured floor.
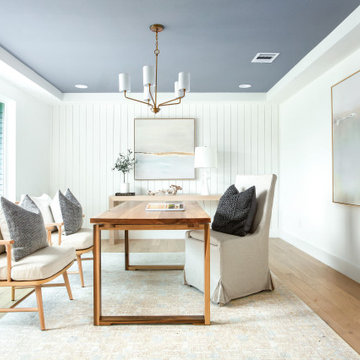
Coastal Cool Design By Broker and Designer Jessica Koltun in Dallas, TX. White shaker cabinetry, white oak vanities, brushed brass gold, polished nickel, black granite countertops, penny tile and subway shower, arch mirror, open shelving, shiplap, dark painted tray ceiling, blue wall paneling, white quartz countertops, zellige tile backsplash, bedrosians cloe tile shower, unique round mirror, marble floor and walls, basketweave tile, california, contemporary, renovation, remodel, for sale.
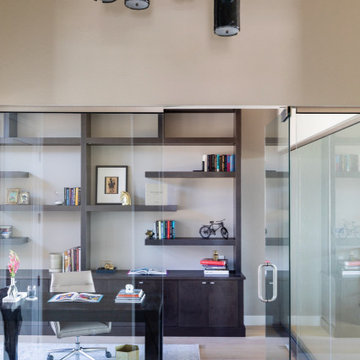
This new-build home in Denver is all about custom furniture, textures, and finishes. The style is a fusion of modern design and mountain home decor. The fireplace in the living room is custom-built with natural stone from Italy, the master bedroom flaunts a gorgeous, bespoke 200-pound chandelier, and the wall-paper is hand-made, too.
Project designed by Denver, Colorado interior designer Margarita Bravo. She serves Denver as well as surrounding areas such as Cherry Hills Village, Englewood, Greenwood Village, and Bow Mar.
For more about MARGARITA BRAVO, click here: https://www.margaritabravo.com/
To learn more about this project, click here:
https://www.margaritabravo.com/portfolio/castle-pines-village-interior-design/
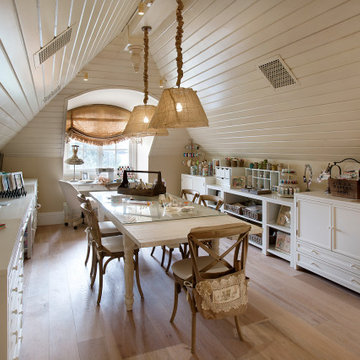
Traditional home studio in Phoenix with beige walls, light hardwood floors, a freestanding desk and beige floor.
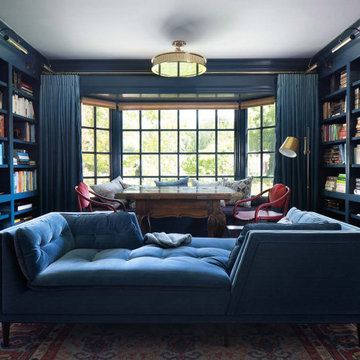
The family living in this shingled roofed home on the Peninsula loves color and pattern. At the heart of the two-story house, we created a library with high gloss lapis blue walls. The tête-à-tête provides an inviting place for the couple to read while their children play games at the antique card table. As a counterpoint, the open planned family, dining room, and kitchen have white walls. We selected a deep aubergine for the kitchen cabinetry. In the tranquil master suite, we layered celadon and sky blue while the daughters' room features pink, purple, and citrine.
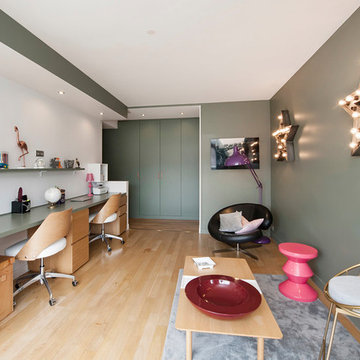
Suite à une nouvelle acquisition cette ancien duplex a été transformé en triplex. Un étage pièce de vie, un étage pour les enfants pré ado et un étage pour les parents. Nous avons travaillé les volumes, la clarté, un look à la fois chaleureux et épuré
Ici nous avons crée un salon pour les enfants dédié à la fois aux devoirs et à la détente
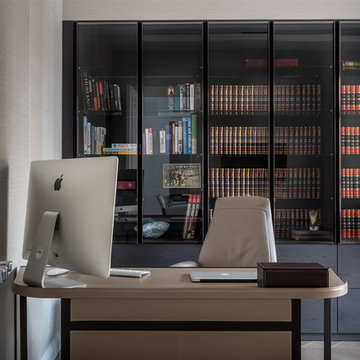
Photo of a contemporary home office in Moscow with beige walls, light hardwood floors, a freestanding desk and beige floor.
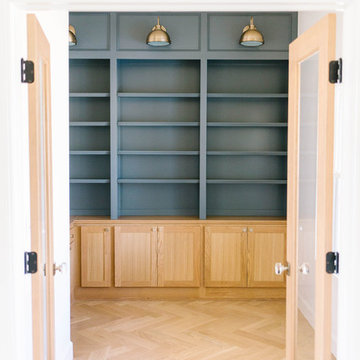
Photo of a mid-sized country home office in Oklahoma City with a library, white walls, light hardwood floors, a built-in desk and brown floor.
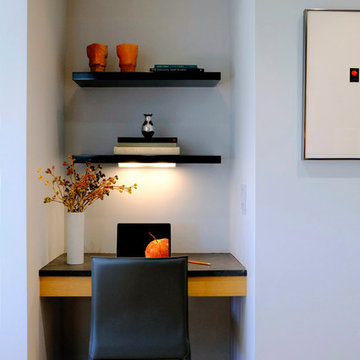
Kitchen Organization Station
Photography: Kevin Guzman
Design ideas for a large contemporary home office in San Francisco with grey walls, light hardwood floors, a built-in desk and beige floor.
Design ideas for a large contemporary home office in San Francisco with grey walls, light hardwood floors, a built-in desk and beige floor.
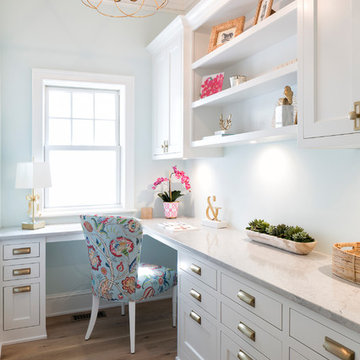
Landmark Photography
Beach style study room in Minneapolis with blue walls, light hardwood floors and a built-in desk.
Beach style study room in Minneapolis with blue walls, light hardwood floors and a built-in desk.
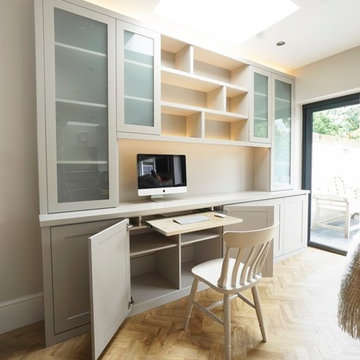
Dresser type contemporary furniture with a secret pullout desk, with the integrated lighting turned on
This is an example of a small contemporary study room in Buckinghamshire with beige walls, light hardwood floors, a built-in desk and beige floor.
This is an example of a small contemporary study room in Buckinghamshire with beige walls, light hardwood floors, a built-in desk and beige floor.
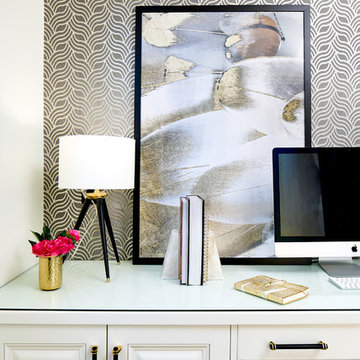
Close-up of this formerly-dark home office! Cabinets painted in Sherwin Williams SW 7005 "Pure White", and wallpaper feature wall installation, both by Paper Moon Painting. Photo by Matthew Niemann.
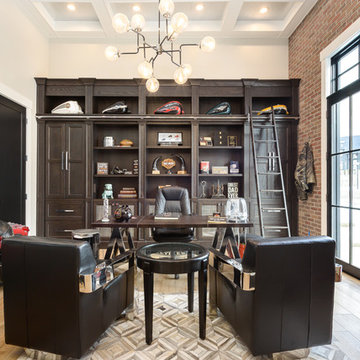
Design ideas for a large transitional study room in Salt Lake City with red walls, light hardwood floors, a freestanding desk, beige floor and no fireplace.
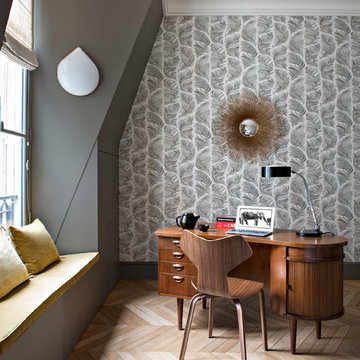
Inspiration for a transitional home office in Paris with grey walls, a freestanding desk, brown floor and light hardwood floors.
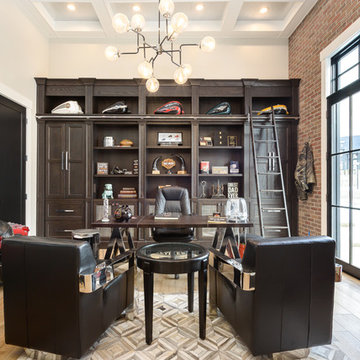
FX Home Tours
Interior Design: Osmond Design
This is an example of a large transitional study room in Salt Lake City with beige walls, light hardwood floors, no fireplace, a freestanding desk and beige floor.
This is an example of a large transitional study room in Salt Lake City with beige walls, light hardwood floors, no fireplace, a freestanding desk and beige floor.
Home Office Design Ideas with Light Hardwood Floors and Slate Floors
9