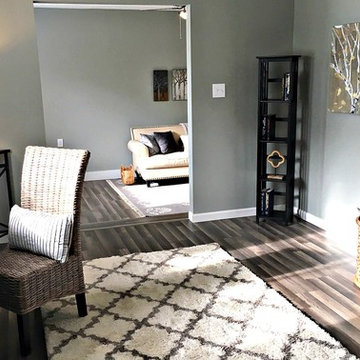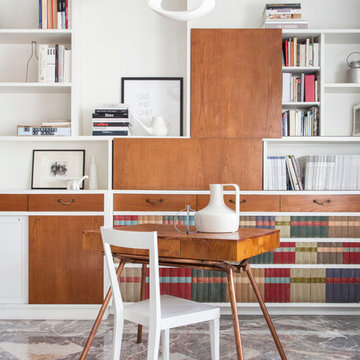Home Office Design Ideas with Marble Floors and a Freestanding Desk
Refine by:
Budget
Sort by:Popular Today
61 - 80 of 263 photos
Item 1 of 3
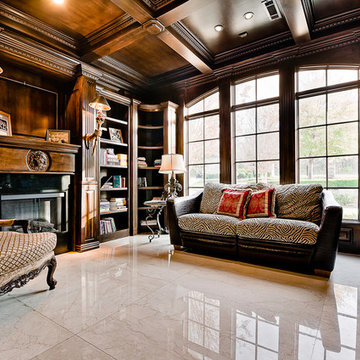
Design ideas for a traditional study room in Little Rock with marble floors, a standard fireplace and a freestanding desk.
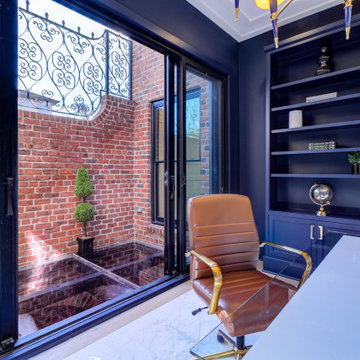
Photo of a mid-sized transitional home office in Houston with a library, blue walls, marble floors, a freestanding desk, wood and wood walls.
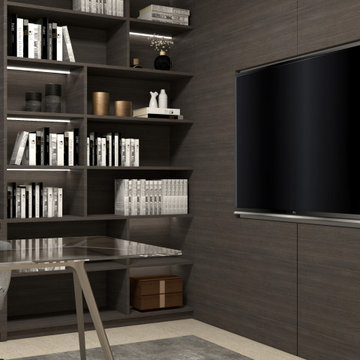
Inspiration for a small modern home studio in Other with beige walls, marble floors, a freestanding desk, beige floor and wood walls.
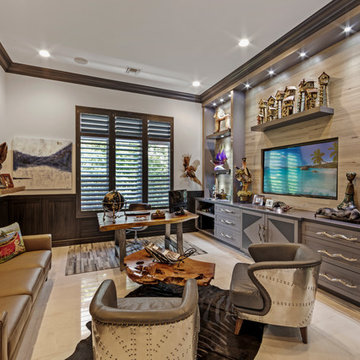
We gave this grand Boca Raton home comfortable interiors reflective of the client's personality.
Project completed by Lighthouse Point interior design firm Barbara Brickell Designs, Serving Lighthouse Point, Parkland, Pompano Beach, Highland Beach, and Delray Beach.
For more about Barbara Brickell Designs, click here: http://www.barbarabrickelldesigns.com
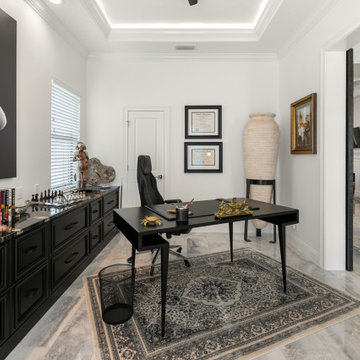
Inspiration for a mid-sized modern study room in Jacksonville with white walls, marble floors, a freestanding desk and white floor.
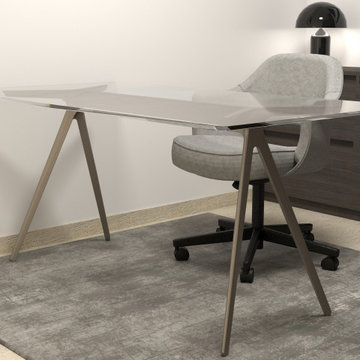
This is an example of a small modern home studio in Other with beige walls, marble floors, a freestanding desk, beige floor and wood walls.
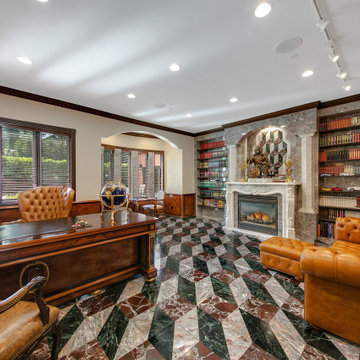
Inspiration for an expansive home office in Seattle with a library, grey walls, marble floors, a standard fireplace, a stone fireplace surround, a freestanding desk and multi-coloured floor.
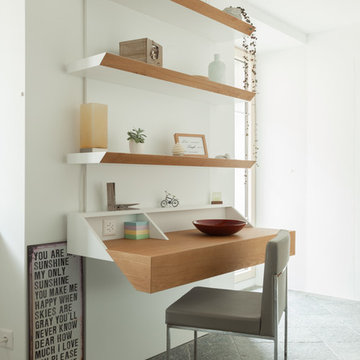
Ph. Josef Ruffoni
This is an example of a mid-sized contemporary home office in Milan with a library, white walls, marble floors, a freestanding desk and grey floor.
This is an example of a mid-sized contemporary home office in Milan with a library, white walls, marble floors, a freestanding desk and grey floor.
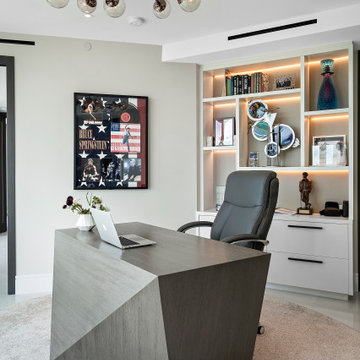
Photo of a mid-sized contemporary study room in Miami with beige walls, marble floors, a freestanding desk and white floor.
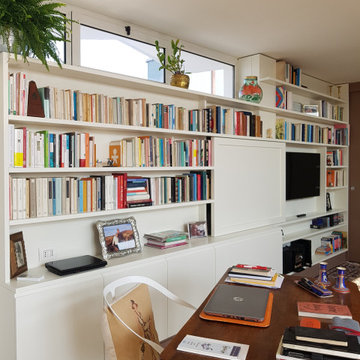
Prospettiva verso la libreria
Photo of an expansive modern home office in Milan with a library, white walls, marble floors and a freestanding desk.
Photo of an expansive modern home office in Milan with a library, white walls, marble floors and a freestanding desk.
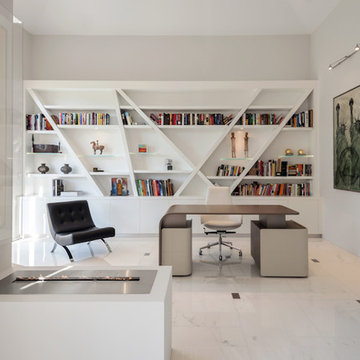
Design ideas for a large study room in Miami with white walls, marble floors and a freestanding desk.
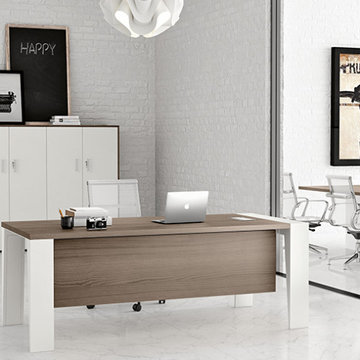
CLASS
Class is a refined series of executive office furniture characterized by a dynamic and elegant style. The office furniture of this category is available in multiple versions born from the union of different finishes and materials. The executive desk, in addition to a wide choice of color variants, can be had with the metal skeleton or with the classic paneled structure. The writing top can be, optionally, in glass or melamine. In combination, we have different types of office furniture: chest of drawers with key, desk chest of drawers, storage unit for fridge, bookcases, sideboards and much more. Each piece of furniture can be customized by choosing from the different finishes and materials available.
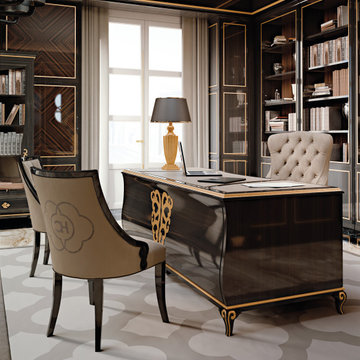
A classy bespoke office study, completely custom made from the selection of the wood, to the fit-out of the wall boiseries.
Photo of an expansive traditional home studio in Venice with brown walls, marble floors, a freestanding desk, beige floor, coffered and decorative wall panelling.
Photo of an expansive traditional home studio in Venice with brown walls, marble floors, a freestanding desk, beige floor, coffered and decorative wall panelling.
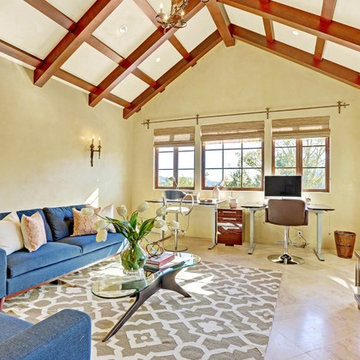
A seamless combination of traditional with contemporary design elements. This elegant, approx. 1.7 acre view estate is located on Ross's premier address. Every detail has been carefully and lovingly created with design and renovations completed in the past 12 months by the same designer that created the property for Google's founder. With 7 bedrooms and 8.5 baths, this 7200 sq. ft. estate home is comprised of a main residence, large guesthouse, studio with full bath, sauna with full bath, media room, wine cellar, professional gym, 2 saltwater system swimming pools and 3 car garage. With its stately stance, 41 Upper Road appeals to those seeking to make a statement of elegance and good taste and is a true wonderland for adults and kids alike. 71 Ft. lap pool directly across from breakfast room and family pool with diving board. Chef's dream kitchen with top-of-the-line appliances, over-sized center island, custom iron chandelier and fireplace open to kitchen and dining room.
Formal Dining Room Open kitchen with adjoining family room, both opening to outside and lap pool. Breathtaking large living room with beautiful Mt. Tam views.
Master Suite with fireplace and private terrace reminiscent of Montana resort living. Nursery adjoining master bath. 4 additional bedrooms on the lower level, each with own bath. Media room, laundry room and wine cellar as well as kids study area. Extensive lawn area for kids of all ages. Organic vegetable garden overlooking entire property.
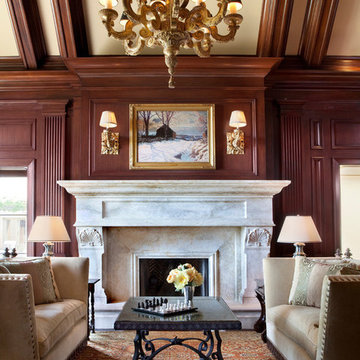
A classic library is adorned in head-to-toe mahogany wood with a showstopping marble fireplace as the accent piece. Tailored furniture and traditional lighting merge today's trends with timeless design. The high-vaulted 18' ceiling opens up the space, creating a feeling of openness and prevents the rich woods from feeling too heavy. We displayed our client's world map collection in a gallery-style manner for extra intrigue and sophistication.
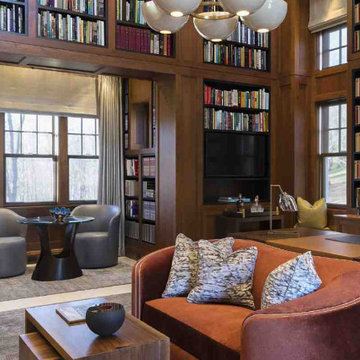
With a large collection of books and an avid interest in American history, this client contacted TULLY&KLAS to design a library to house his book collection and space to read and research. As we do with many of our projects, we love to incorporate imagery and influences from our travels around the world. We had just returned from a trip to Ireland where we visited the library at Trinity College in Dublin which became the inspiration for the multi-tiered bookshelves in this 20 foot ceiling space.
We like to think of the design aesthetic as mid-century modern meets Irish library. The double height ceilings are finished in teak and ebonized mahogany, the marble floors have radiant heat to keep things warm in the winter, and there is an elevator to access the basement which has a large table for looking at old maps and building plans.
To make this space private yet accessible to the main house, the entrance is just off the terrace from the main house. A perfect place to get away but still stay connected.
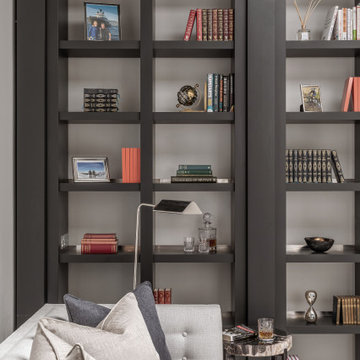
Inspiration for a large transitional study room in London with white walls, marble floors, a freestanding desk and grey floor.
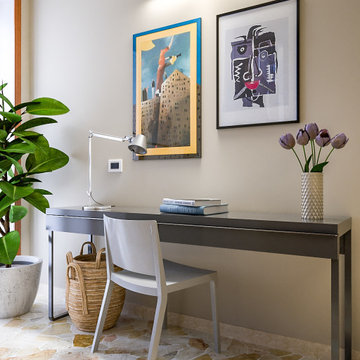
Liadesign
Inspiration for a mid-sized contemporary home office in Milan with a library, beige walls, marble floors, a freestanding desk and multi-coloured floor.
Inspiration for a mid-sized contemporary home office in Milan with a library, beige walls, marble floors, a freestanding desk and multi-coloured floor.
Home Office Design Ideas with Marble Floors and a Freestanding Desk
4
