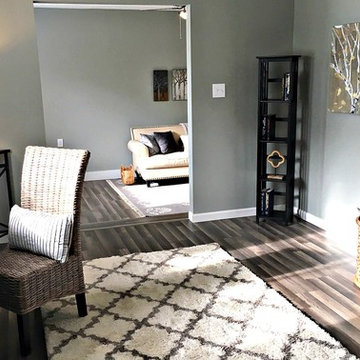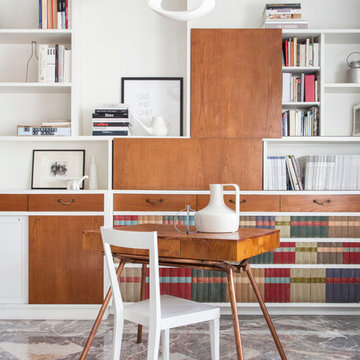Home Office Design Ideas with Marble Floors and Terra-cotta Floors
Refine by:
Budget
Sort by:Popular Today
201 - 220 of 757 photos
Item 1 of 3
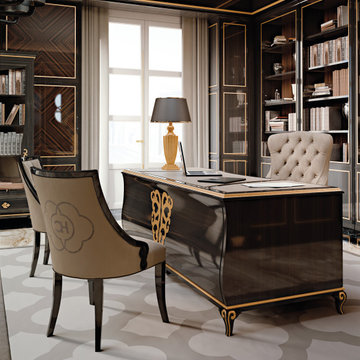
A classy bespoke office study, completely custom made from the selection of the wood, to the fit-out of the wall boiseries.
Photo of an expansive traditional home studio in Venice with brown walls, marble floors, a freestanding desk, beige floor, coffered and decorative wall panelling.
Photo of an expansive traditional home studio in Venice with brown walls, marble floors, a freestanding desk, beige floor, coffered and decorative wall panelling.
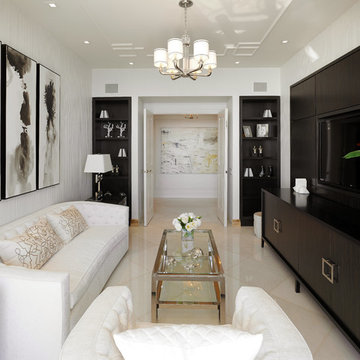
Den. Custom macasar ebony millwork. The side tables are from Regina Andrews and the coffee table is from Worlds Away
This is an example of a large transitional home office in Miami with white walls and marble floors.
This is an example of a large transitional home office in Miami with white walls and marble floors.
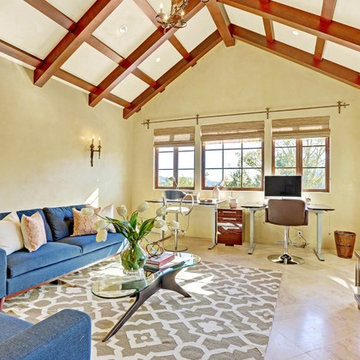
A seamless combination of traditional with contemporary design elements. This elegant, approx. 1.7 acre view estate is located on Ross's premier address. Every detail has been carefully and lovingly created with design and renovations completed in the past 12 months by the same designer that created the property for Google's founder. With 7 bedrooms and 8.5 baths, this 7200 sq. ft. estate home is comprised of a main residence, large guesthouse, studio with full bath, sauna with full bath, media room, wine cellar, professional gym, 2 saltwater system swimming pools and 3 car garage. With its stately stance, 41 Upper Road appeals to those seeking to make a statement of elegance and good taste and is a true wonderland for adults and kids alike. 71 Ft. lap pool directly across from breakfast room and family pool with diving board. Chef's dream kitchen with top-of-the-line appliances, over-sized center island, custom iron chandelier and fireplace open to kitchen and dining room.
Formal Dining Room Open kitchen with adjoining family room, both opening to outside and lap pool. Breathtaking large living room with beautiful Mt. Tam views.
Master Suite with fireplace and private terrace reminiscent of Montana resort living. Nursery adjoining master bath. 4 additional bedrooms on the lower level, each with own bath. Media room, laundry room and wine cellar as well as kids study area. Extensive lawn area for kids of all ages. Organic vegetable garden overlooking entire property.
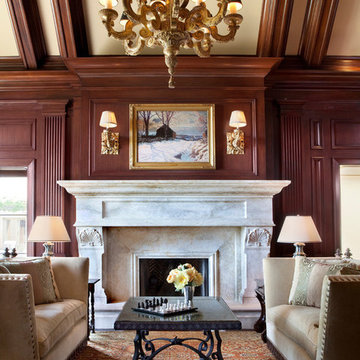
A classic library is adorned in head-to-toe mahogany wood with a showstopping marble fireplace as the accent piece. Tailored furniture and traditional lighting merge today's trends with timeless design. The high-vaulted 18' ceiling opens up the space, creating a feeling of openness and prevents the rich woods from feeling too heavy. We displayed our client's world map collection in a gallery-style manner for extra intrigue and sophistication.
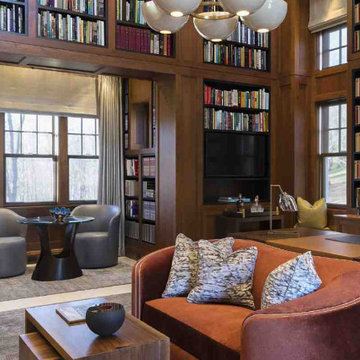
With a large collection of books and an avid interest in American history, this client contacted TULLY&KLAS to design a library to house his book collection and space to read and research. As we do with many of our projects, we love to incorporate imagery and influences from our travels around the world. We had just returned from a trip to Ireland where we visited the library at Trinity College in Dublin which became the inspiration for the multi-tiered bookshelves in this 20 foot ceiling space.
We like to think of the design aesthetic as mid-century modern meets Irish library. The double height ceilings are finished in teak and ebonized mahogany, the marble floors have radiant heat to keep things warm in the winter, and there is an elevator to access the basement which has a large table for looking at old maps and building plans.
To make this space private yet accessible to the main house, the entrance is just off the terrace from the main house. A perfect place to get away but still stay connected.
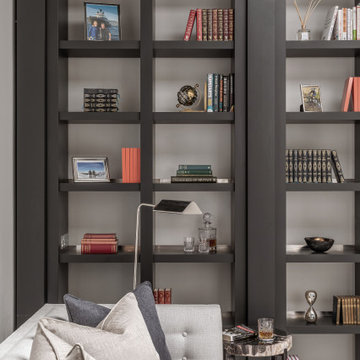
Inspiration for a large transitional study room in London with white walls, marble floors, a freestanding desk and grey floor.
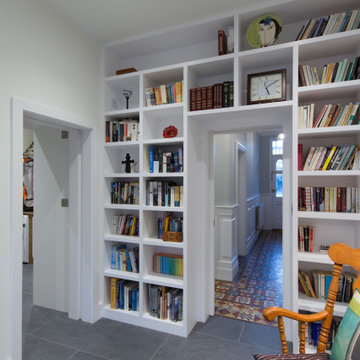
Built in shelving around the pocket door to hallway makes use of this transitory space and creates a snug/reading area between the hall, utility and new kitchen/dining extension. Second sliding door to utility room / bike storage.
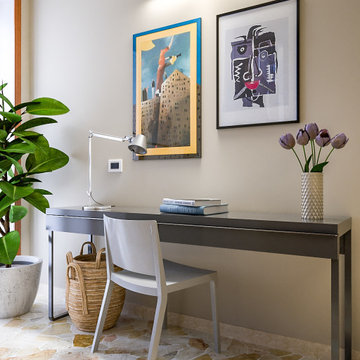
Liadesign
Inspiration for a mid-sized contemporary home office in Milan with a library, beige walls, marble floors, a freestanding desk and multi-coloured floor.
Inspiration for a mid-sized contemporary home office in Milan with a library, beige walls, marble floors, a freestanding desk and multi-coloured floor.
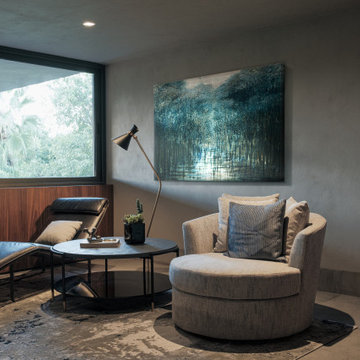
Photo of a mid-sized contemporary home studio in Houston with grey walls, marble floors, a built-in desk, grey floor and wood walls.
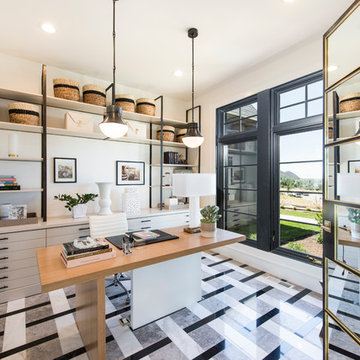
Mid-sized contemporary study room in Chicago with white walls, marble floors, no fireplace, a freestanding desk and multi-coloured floor.
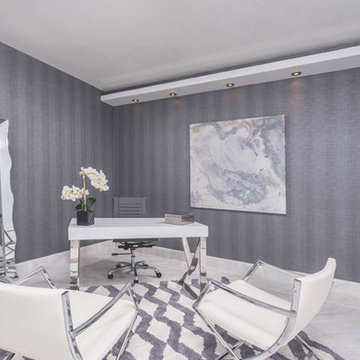
Inspiration for a large contemporary home office in Miami with grey walls, marble floors, a freestanding desk and white floor.
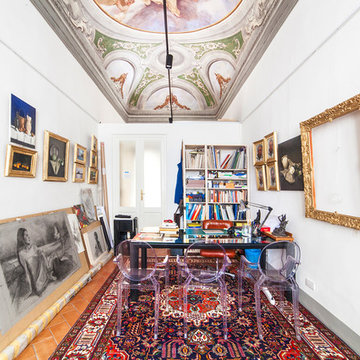
Photo of a large eclectic craft room in Florence with white walls, terra-cotta floors, no fireplace, a freestanding desk and red floor.
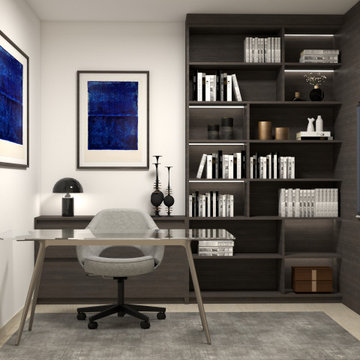
Design ideas for a small modern home studio in Madrid with beige walls, marble floors, a freestanding desk, beige floor and wood walls.
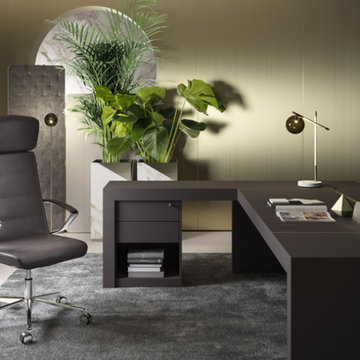
CUBE
Marked and essential lines characterize this series of executive offices. Worktops and structures are thick, while new proposals for combining colors, finishes and materials perfectly interpret both the classic and contemporary office. Glossy structures, in wood or melamine accompanied by tops in glass, wood or leather, make this executive office of particular elegance. Executive office furniture, open containers and bookcases complete the series.
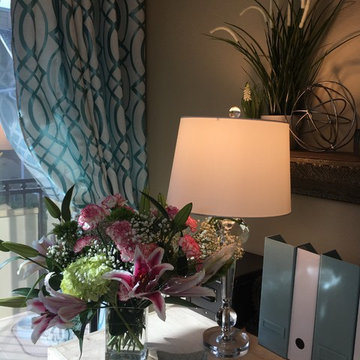
Inspiration for a small transitional study room in Houston with beige walls, marble floors, no fireplace, a built-in desk and white floor.
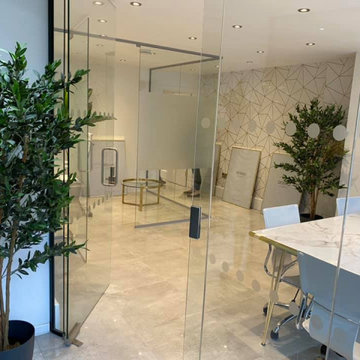
Buckhurst Hill office refurb, the client needed it to be completed in just 7 days!
This very tight project took a lot of organizing, fast track deliveries, and precise scheduling of tradesmen.
Also, at the last hour, the client realized their work tables were delayed for 10 weeks so we built them (minus 1 set of table legs due to go today) and still managed to stay within the 7-day schedule! Even with all the extras that were requested along the way, we are happy to say...WE DID IT!
Our client is over the moon. Check out the before and after pics below, and the video on the next post ...what do you think?
Bishop Ltd - When Performance Counts!
0208 926 2010
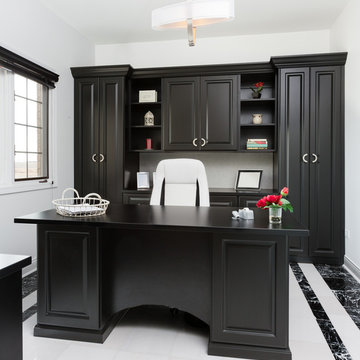
The dramatic contrast of black and white in the office space creates a sophisticated and timeless look that inspires many deco styles. The cabinets were constructed of black melamine with raised panel door faces. A curved modesty panel, continuous base and crown molding help to finish the look.
Designed by Marcia Spinosa for Closet Organizing Systems
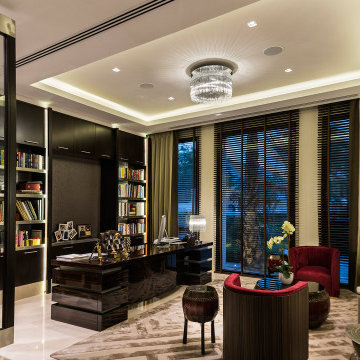
Contemporary Style, Residential Office, Tray Ceiling, Custom Room Divider from Ebony Wood Frames and Glass Combined with Drawers with Marble Tops, Ceiling Mount Crystal Chandelier, Recessed Lights, Linear LED Ceiling Lighting Details, Table Task Lamp, and two Floor Lamps with Crystal Tubing and Metal Chrome Plated Bases, Marble Flooring, High-Gloss Ebony Wood Desk with Modesty Panel and Pedestals with Linear LED Lighting Elements, Executive Tufted Back Leather Office Chair, two Visitor Chairs with Back in Ebony High-Gloss Wood and Interior in Red Nubuck, Custom Build Office Wall Unit, Off-White Fabric Sofa, Ethnic Coffee and End Tables Resembling the Drums in Dark Wood and Bronze, Wool and Silk Light Beige and Taupe Details Area Rug, Pleated Silk Drapery, Wooden Blinds, Vase, Light Beige Room Color Palette.
Home Office Design Ideas with Marble Floors and Terra-cotta Floors
11
