Home Office Design Ideas with Medium Hardwood Floors and Dark Hardwood Floors
Refine by:
Budget
Sort by:Popular Today
141 - 160 of 37,559 photos
Item 1 of 3
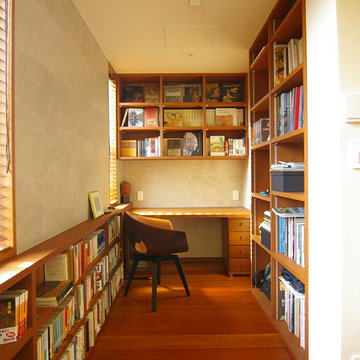
Photo of a midcentury study room in Other with beige walls, medium hardwood floors, no fireplace, a built-in desk and brown floor.
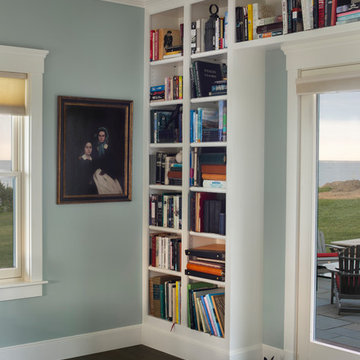
Seaside Escape is a beautiful Acorn Home, which sits on the edge of Buzzards Bay. It blends traditional and contemporary styles, with classic New England features on the exterior and modern accents on the interior. The roof deck and patio are perfect places to take in its panoramic ocean view, while the open floor plan showcases this view from almost every room in the house.
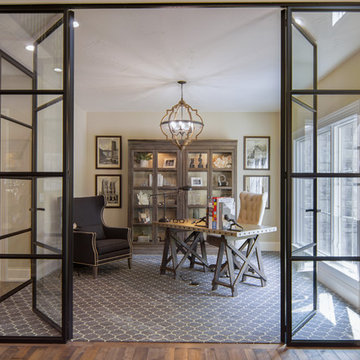
This is an example of a transitional home office in Cleveland with beige walls, dark hardwood floors, a freestanding desk and brown floor.
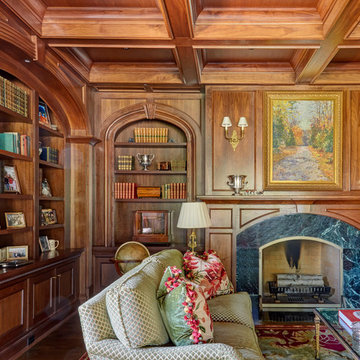
Intimate seating area by the fireplace in this luxurious home library. The walls and ceilings are fully paneled in walnut and feature multiple arched openings with built-in bookcases. Photo by Mike Kaskel
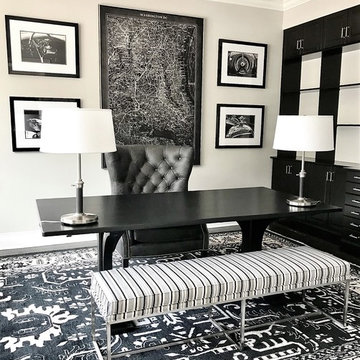
The goal for this entire home was to design everything in black and white and keep each room interesting, well designed, sophisticated and most of all, timeless. In this black and white office, my client wanted the space to be masculine, graphic & unforgettable. Being an owner of a contracting firm, He wanted to be able to work from home and for the room to be functional for that purpose. He wanted a big desk that would be able to hold two extra-large computer monitors and stylish enough to match the rest of house. I immediately thought of using a dining room table as a desk for his office. The Corin trestle dining table makes the perfect focal point that shines with simple sophistication for his office. It also grounded the room with its waits and its masculine flair. All we needed was a good rug, the right accent chairs, wall art and accents pieces to enhance the core design.
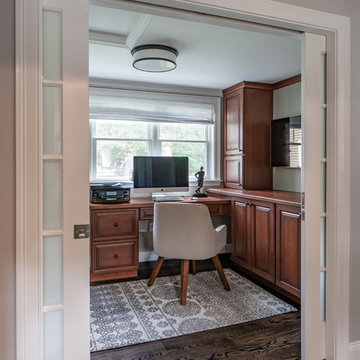
Eric Roth Photography
This is an example of a mid-sized transitional study room in Boston with no fireplace, green walls, dark hardwood floors, a built-in desk and brown floor.
This is an example of a mid-sized transitional study room in Boston with no fireplace, green walls, dark hardwood floors, a built-in desk and brown floor.
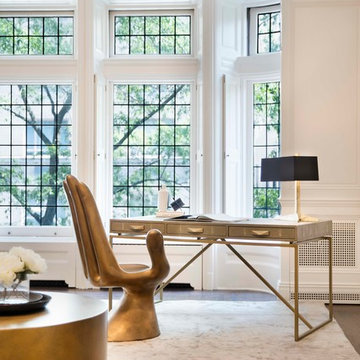
IMG
Inspiration for a contemporary home office in New York with white walls, dark hardwood floors, a freestanding desk and brown floor.
Inspiration for a contemporary home office in New York with white walls, dark hardwood floors, a freestanding desk and brown floor.
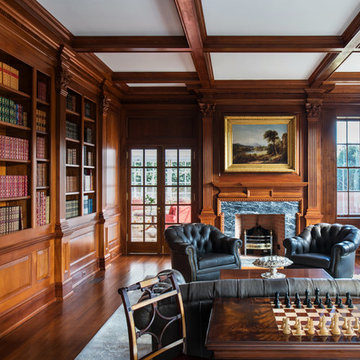
New mahogany library. The fluted Corinthian pilasters and cornice were designed to match the existing front door surround. A 13" thick brick bearing wall was removed in order to recess the bookcase. The size and placement of the bookshelves spring from the exterior windows on the opposite wall, and the pilaster/ coffer ceiling design was used to tie the room together.
Mako Builders and Clark Robins Design/ Build
Trademark Woodworking
Sheila Gunst- design consultant
Photography by Ansel Olson
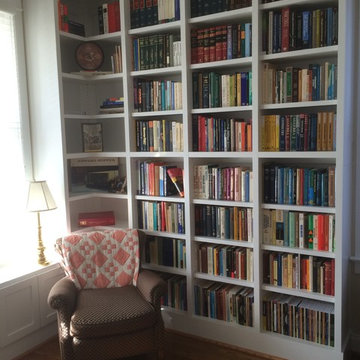
Design ideas for a small transitional home office in Charlotte with a library, beige walls, medium hardwood floors, no fireplace and brown floor.
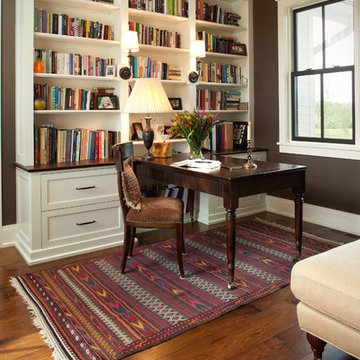
Home office and sitting area.
Inspiration for a transitional home office in Other with a library, brown walls, medium hardwood floors and a freestanding desk.
Inspiration for a transitional home office in Other with a library, brown walls, medium hardwood floors and a freestanding desk.
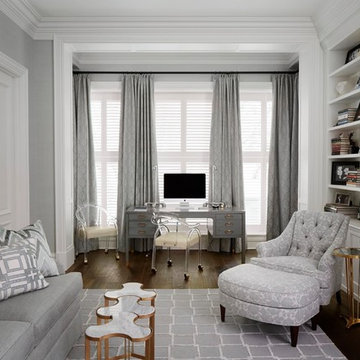
Werner Straube
This is an example of a traditional home office in Los Angeles with a library, grey walls, dark hardwood floors and a freestanding desk.
This is an example of a traditional home office in Los Angeles with a library, grey walls, dark hardwood floors and a freestanding desk.
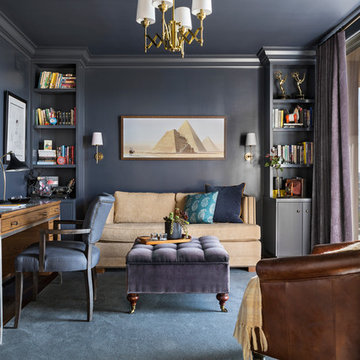
Creating an alcove with the addition of a pair of bookcases gives this room a focal point that can almost compete with the spectacular view. Painting the walls and ceiling a color like Mysterious by Benjamin Moore gives the room a drama.
The added transom window brings the natural light into what would be a dark hallway and echos the industrial feel of the Master Bath. Painting the french doors with whiteboard paint lets this creative writer jot down his ideas here, there and everywhere. Laura Hull Photgraphy
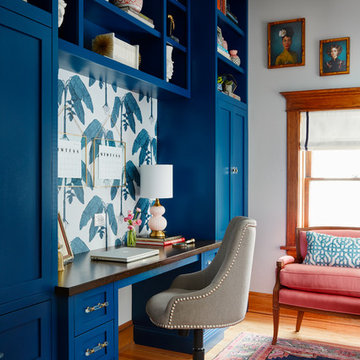
Dustin Halleck
Inspiration for a transitional study room in Chicago with white walls, medium hardwood floors and a built-in desk.
Inspiration for a transitional study room in Chicago with white walls, medium hardwood floors and a built-in desk.
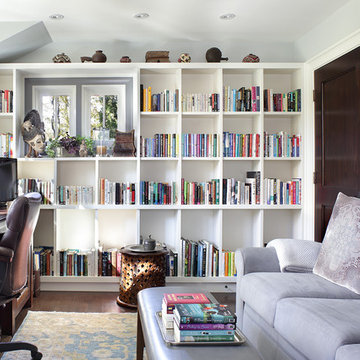
Mid-sized transitional home office in New York with white walls, dark hardwood floors, brown floor, a library, no fireplace and a built-in desk.
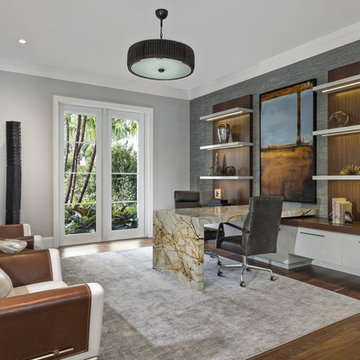
This contemporary home is a combination of modern and contemporary styles. With high back tufted chairs and comfy white living furniture, this home creates a warm and inviting feel. The marble desk and the white cabinet kitchen gives the home an edge of sleek and clean.
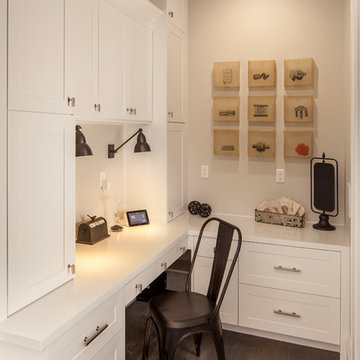
This beautiful showcase home offers a blend of crisp, uncomplicated modern lines and a touch of farmhouse architectural details. The 5,100 square feet single level home with 5 bedrooms, 3 ½ baths with a large vaulted bonus room over the garage is delightfully welcoming.
For more photos of this project visit our website: https://wendyobrienid.com.
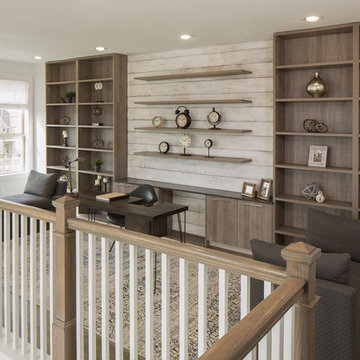
Originally submitted for the Model Homes category, the judges felt this entry deserved an ARDA in Design Detail. Inspired by the British Revolution, the rustic yet modern style employs a neutral color scheme with various textures. Traditional elements paired with refined furniture and contemporary finishes result in a design inspired by history. Hues of gray as well as rustic wood paneling create continuity through the home. Creating each space to accommodate a family was challenging due to the narrow width of the townhome.
An ARDA for Design Details goes to
Ashton Woods
Designer: Centro Stile
From: Roswell, Georgia
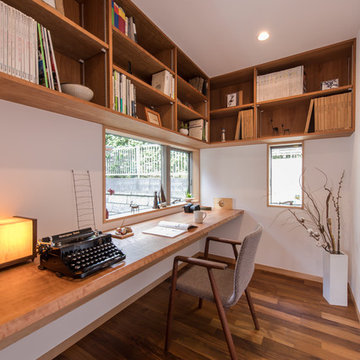
Design ideas for an asian home office in Other with white walls, medium hardwood floors, a built-in desk and brown floor.
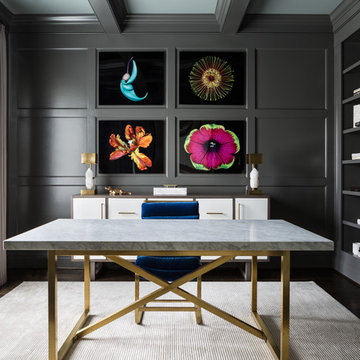
Inspiration for a transitional study room in DC Metro with grey walls, dark hardwood floors, a freestanding desk and brown floor.
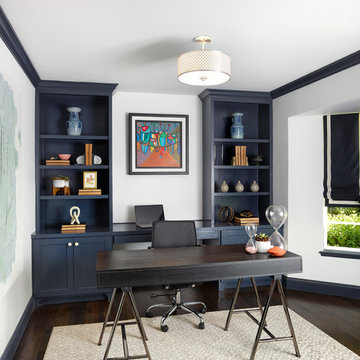
Photo of a mid-sized transitional study room in Dallas with white walls, dark hardwood floors, no fireplace, a freestanding desk and brown floor.
Home Office Design Ideas with Medium Hardwood Floors and Dark Hardwood Floors
8