Home Office Design Ideas with Medium Hardwood Floors and No Fireplace
Refine by:
Budget
Sort by:Popular Today
61 - 80 of 6,788 photos
Item 1 of 3
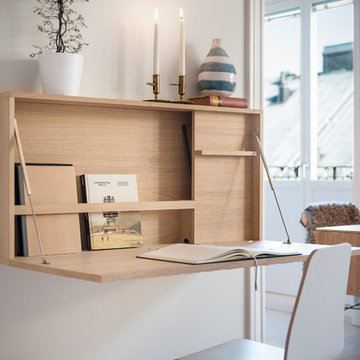
Design ideas for a large scandinavian study room in Stockholm with grey walls, medium hardwood floors, no fireplace and a built-in desk.
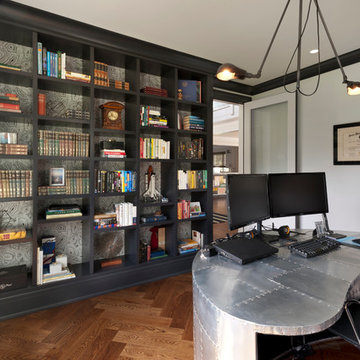
Mid-sized industrial study room in New York with white walls, medium hardwood floors, a freestanding desk and no fireplace.
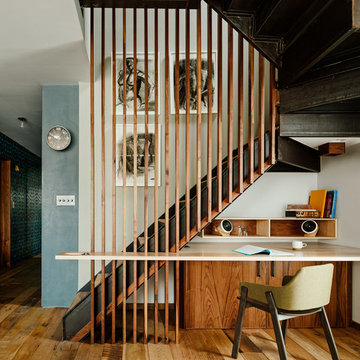
The staircase combines a custom walnut millwork screen and industrial steel detailing. Below the stairs, we designed a built in workspace.
© Joe Fletcher Photography
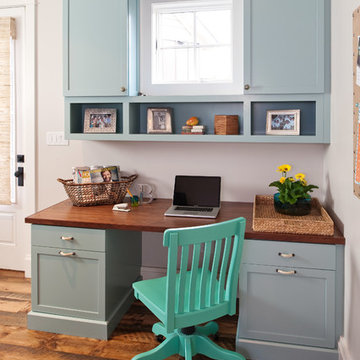
Ansel Olson
Photo of a mid-sized country home office in Richmond with medium hardwood floors, a built-in desk, grey walls and no fireplace.
Photo of a mid-sized country home office in Richmond with medium hardwood floors, a built-in desk, grey walls and no fireplace.

This Bank Executive / Mom works full time from home. Accounting for this way of life, we began the office design by analyzing the space to accommodate for this individual’s workload and lifestyle.
The office nook remains integrated within the rest of the household, with “tweenaged” boys afoot. Still sequestered upstairs, Mom fulfills her role as a professional, while keeping an ear on the household activities.
We designed this space with ample lighting both natural and artificial, sufficient closed and open shelving, and supplies cupboards, with drawers and file cabinets. Craftsman Four Square, Seattle, WA - Master Bedroom & Office - Custom Cabinetry, by Belltown Design LLC, Photography by Julie Mannell
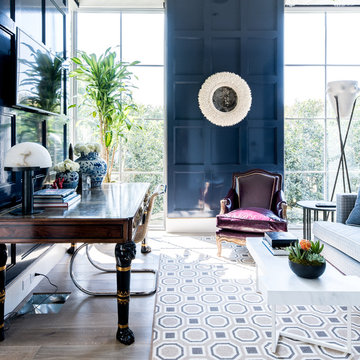
Description: Interior Design by Sees Design ( http://www.seesdesign.com/). Architecture by Stocker Hoesterey Montenegro Architects ( http://www.shmarchitects.com/david-stocker-1/). Built by Coats Homes (www.coatshomes.com). Photography by Costa Christ Media ( https://www.costachrist.com/).
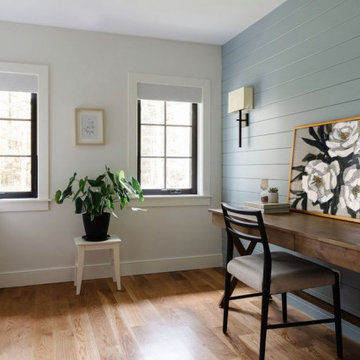
When our clients approached us about this project, they had a large vacant lot and a set of architectural plans in hand, and they needed our help to envision the interior of their dream home. As a busy family with young kids, they relied on KMI to help identify a design style that suited both of them and served their family's needs and lifestyle. One of the biggest challenges of the project was finding ways to blend their varying aesthetic desires, striking just the right balance between bright and cheery and rustic and moody. We also helped develop the exterior color scheme and material selections to ensure the interior and exterior of the home were cohesive and spoke to each other. With this project being a new build, there was not a square inch of the interior that KMI didn't touch.
In our material selections throughout the home, we sought to draw on the surrounding nature as an inspiration. The home is situated on a large lot with many large pine trees towering above. The goal was to bring some natural elements inside and make the house feel like it fits in its rustic setting. It was also a goal to create a home that felt inviting, warm, and durable enough to withstand all the life a busy family would throw at it. Slate tile floors, quartz countertops made to look like cement, rustic wood accent walls, and ceramic tiles in earthy tones are a few of the ways this was achieved.
There are so many things to love about this home, but we're especially proud of the way it all came together. The mix of materials, like iron, stone, and wood, helps give the home character and depth and adds warmth to some high-contrast black and white designs throughout the home. Anytime we do something truly unique and custom for a client, we also get a bit giddy, and the light fixture above the dining room table is a perfect example of that. A labor of love and the collaboration of design ideas between our client and us produced the one-of-a-kind fixture that perfectly fits this home. Bringing our client's dreams and visions to life is what we love most about being designers, and this project allowed us to do just that.
---
Project designed by interior design studio Kimberlee Marie Interiors. They serve the Seattle metro area including Seattle, Bellevue, Kirkland, Medina, Clyde Hill, and Hunts Point.
For more about Kimberlee Marie Interiors, see here: https://www.kimberleemarie.com/
To learn more about this project, see here
https://www.kimberleemarie.com/ravensdale-new-build
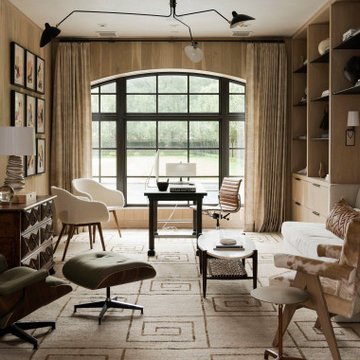
Transitional home office in Austin with brown walls, medium hardwood floors, no fireplace, a freestanding desk, brown floor and wood walls.
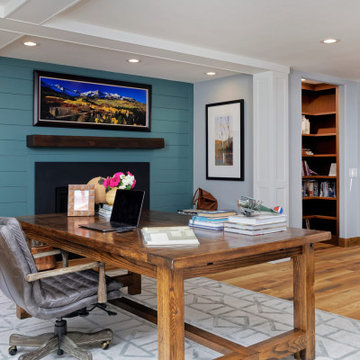
Our Denver studio designed this home to reflect the stunning mountains that it is surrounded by. See how we did it.
---
Project designed by Denver, Colorado interior designer Margarita Bravo. She serves Denver as well as surrounding areas such as Cherry Hills Village, Englewood, Greenwood Village, and Bow Mar.
For more about MARGARITA BRAVO, click here: https://www.margaritabravo.com/
To learn more about this project, click here: https://www.margaritabravo.com/portfolio/mountain-chic-modern-rustic-home-denver/
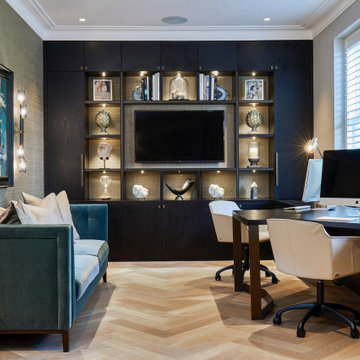
Design ideas for a transitional study room in London with grey walls, medium hardwood floors, no fireplace, a built-in desk and brown floor.
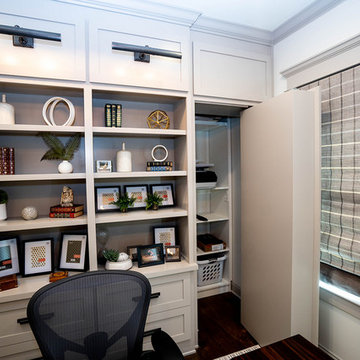
Inspiration for a mid-sized contemporary study room in Atlanta with beige walls, medium hardwood floors, no fireplace, a freestanding desk and brown floor.
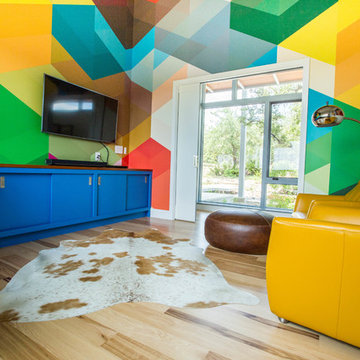
Net Zero House home office. Architect: Barley|Pfeiffer.
Photo of a large eclectic study room in Austin with multi-coloured walls, medium hardwood floors, no fireplace, a built-in desk and brown floor.
Photo of a large eclectic study room in Austin with multi-coloured walls, medium hardwood floors, no fireplace, a built-in desk and brown floor.
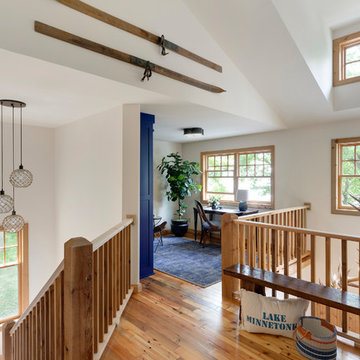
Spacecrafting Photography
Inspiration for a beach style study room in Minneapolis with white walls, medium hardwood floors, no fireplace and a freestanding desk.
Inspiration for a beach style study room in Minneapolis with white walls, medium hardwood floors, no fireplace and a freestanding desk.
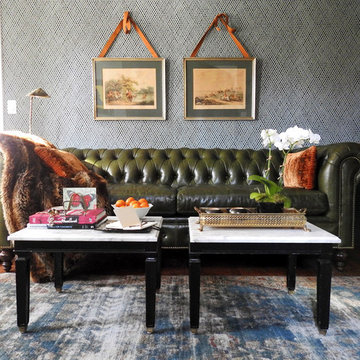
Inspiration for a mid-sized traditional home office in New York with a library, grey walls, medium hardwood floors, no fireplace and brown floor.
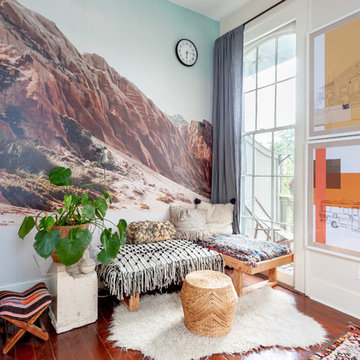
Photo: Kayla Stark © 2018 Houzz
Eclectic home office in New Orleans with medium hardwood floors, no fireplace and multi-coloured walls.
Eclectic home office in New Orleans with medium hardwood floors, no fireplace and multi-coloured walls.
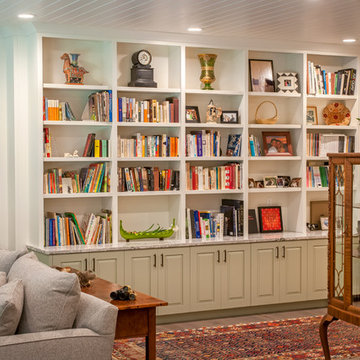
Built by Adelaine Construction, Inc. in Harbor Springs, Michigan. Drafted by ZKE Designs in Oden, Michigan and photographed by Speckman Photography in Rapid City, Michigan.
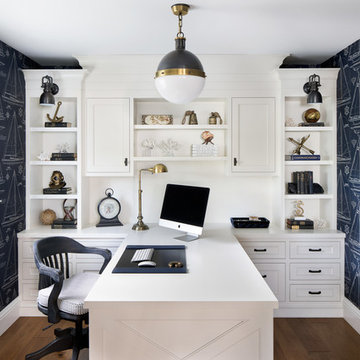
Jessica Glynn
Design ideas for a small beach style home office in Miami with blue walls, medium hardwood floors, a built-in desk, no fireplace and brown floor.
Design ideas for a small beach style home office in Miami with blue walls, medium hardwood floors, a built-in desk, no fireplace and brown floor.
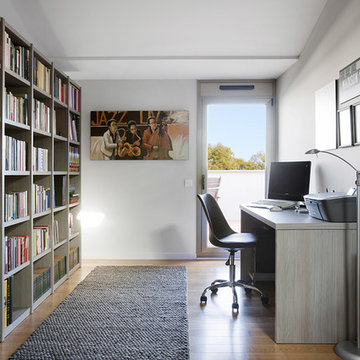
Proyecto realizado por Meritxell Ribé - The Room Studio
Construcción: The Room Work
Fotografías: Mauricio Fuertes
Photo of a mid-sized contemporary home office in Barcelona with a library, white walls, medium hardwood floors, no fireplace, a freestanding desk and brown floor.
Photo of a mid-sized contemporary home office in Barcelona with a library, white walls, medium hardwood floors, no fireplace, a freestanding desk and brown floor.
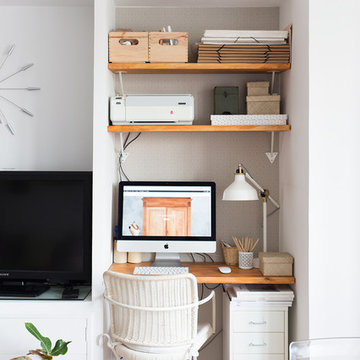
Isabel Escauriaza
Design ideas for a small transitional home studio in Madrid with grey walls, medium hardwood floors, no fireplace and a built-in desk.
Design ideas for a small transitional home studio in Madrid with grey walls, medium hardwood floors, no fireplace and a built-in desk.
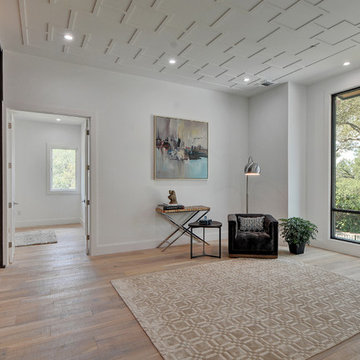
Walk on sunshine with Skyline Floorscapes' Ivory White Oak. This smooth operator of floors adds charm to any room. Its delightfully light tones will have you whistling while you work, play, or relax at home.
This amazing reclaimed wood style is a perfect environmentally-friendly statement for a modern space, or it will match the design of an older house with its vintage style. The ivory color will brighten up any room.
This engineered wood is extremely strong with nine layers and a 3mm wear layer of White Oak on top. The wood is handscraped, adding to the lived-in quality of the wood. This will make it look like it has been in your home all along.
Each piece is 7.5-in. wide by 71-in. long by 5/8-in. thick in size. It comes with a 35-year finish warranty and a lifetime structural warranty.
This is a real wood engineered flooring product made from white oak. It has a beautiful ivory color with hand scraped, reclaimed planks that are finished in oil. The planks have a tongue & groove construction that can be floated, glued or nailed down.
Home Office Design Ideas with Medium Hardwood Floors and No Fireplace
4