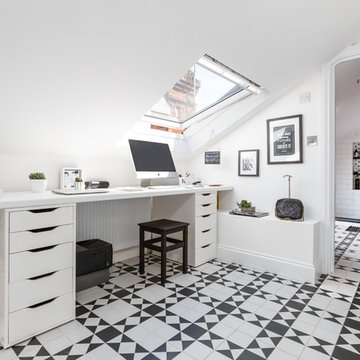Home Office Design Ideas with Multi-Coloured Floor and Orange Floor
Refine by:
Budget
Sort by:Popular Today
121 - 140 of 1,122 photos
Item 1 of 3
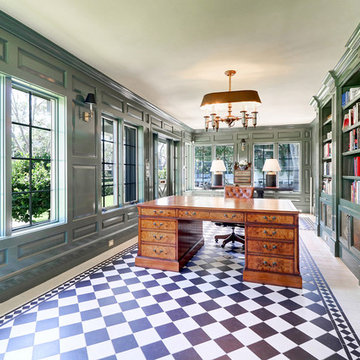
The extensive renovation of this Colonial Revival influenced residence aimed to blend historic period details with modern amenities. Challenges for this project were that the existing front entry porch and side sunroom were structurally unsound with considerable settling, water damage and damage to the shingle roof structure. This necessitated the total demolition and rebuilding of these spaces, but with modern materials that resemble the existing characteristics of this residence. A new flat roof structure with ornamental railing systems were utilized in place of the original roof design.
An ARDA for Renovation Design goes to
Roney Design Group, LLC
Designers: Tim Roney with Interior Design by HomeOwner, Florida's Finest
From: St. Petersburg, Florida
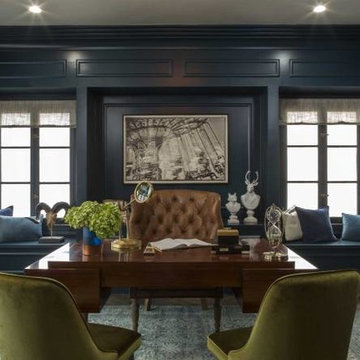
Design ideas for a mid-sized transitional study room in Los Angeles with blue walls, medium hardwood floors, a freestanding desk, multi-coloured floor and no fireplace.
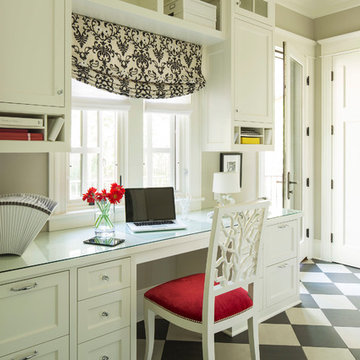
Martha O'Hara Interiors, Interior Design | Kyle Hunt & Partners, Builder | Mike Sharratt, Architect | Troy Thies, Photography | Shannon Gale, Photo Styling
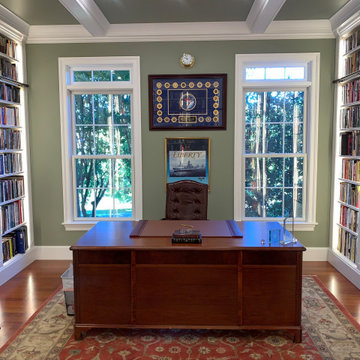
Photo of a mid-sized traditional home office in Philadelphia with a library, green walls, medium hardwood floors, a freestanding desk, orange floor, coffered and panelled walls.
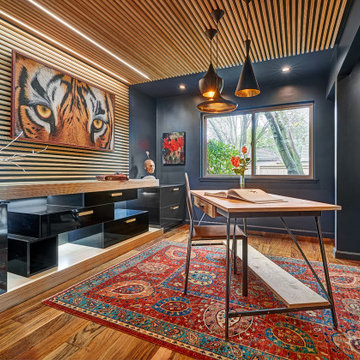
Meaning “line” in Swahili, the Mstari Safari Task Lounge itself is accented with clean wooden lines, as well as dramatic contrasts of hammered gold and reflective obsidian desk-drawers. A custom-made industrial, mid-century desk—the room’s focal point—is perfect for centering focus while going over the day’s workload. Behind, a tiger painting ties the African motif together. Contrasting pendant lights illuminate the workspace, permeating the sharp, angular design with more organic forms.
Outside the task lounge, a custom barn door conceals the client’s entry coat closet. A patchwork of Mexican retablos—turn of the century religious relics—celebrate the client’s eclectic style and love of antique cultural art, while a large wrought-iron turned handle and barn door track unify the composition.
A home as tactfully curated as the Mstari deserved a proper entryway. We knew that right as guests entered the home, they needed to be wowed. So rather than opting for a traditional drywall header, we engineered an undulating I-beam that spanned the opening. The I-beam’s spine incorporated steel ribbing, leaving a striking impression of a Gaudiesque spine.
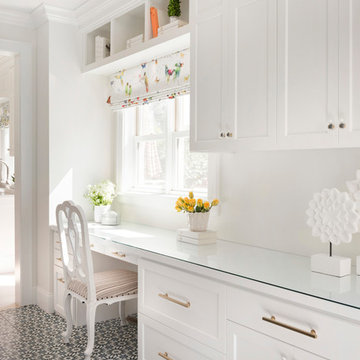
Mud Room/Home Central
Builder: Structural Image
Photography: Spacecrafting
Custom Cabinetry: Engstrom
Wood Products
Inspiration for a traditional study room in Minneapolis with no fireplace, a built-in desk and multi-coloured floor.
Inspiration for a traditional study room in Minneapolis with no fireplace, a built-in desk and multi-coloured floor.
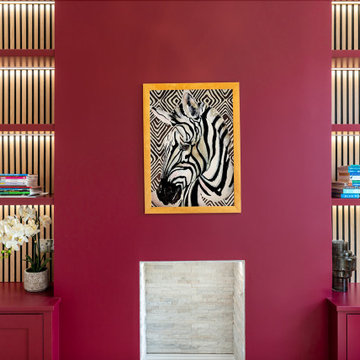
Beautiful Victorian family home in Bristol, newly renovated with all client's favourite colours considered! See full portfolio on our website: https://www.ihinteriors.co.uk/portfolio
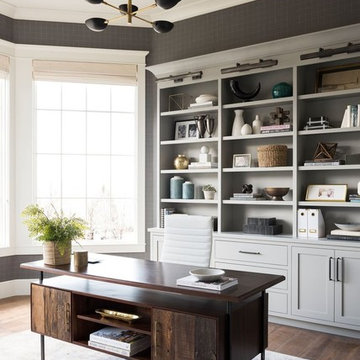
Photo of a large beach style study room in Salt Lake City with multi-coloured walls, medium hardwood floors, no fireplace, a freestanding desk and multi-coloured floor.
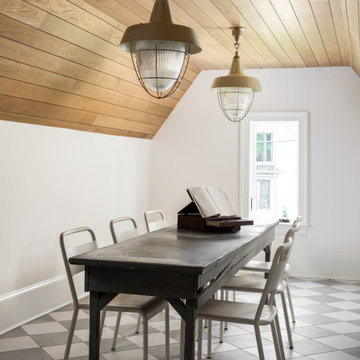
A secret entrance hidden behind a bookcase reveals a charming children's craft room complete with stained wood ceilings.
Photo of a mid-sized transitional craft room in DC Metro with white walls, multi-coloured floor and wood.
Photo of a mid-sized transitional craft room in DC Metro with white walls, multi-coloured floor and wood.
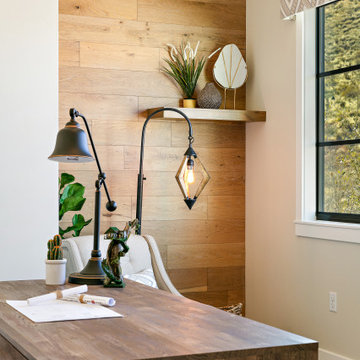
Modern home office in Salt Lake City with carpet, a freestanding desk, multi-coloured floor and beige walls.
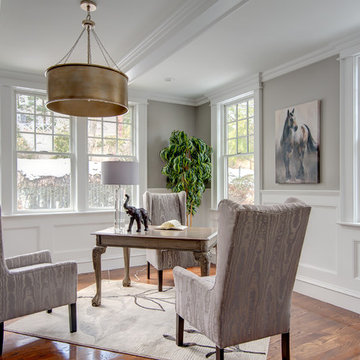
This elegant and sophisticated stone and shingle home is tailored for modern living. Custom designed by a highly respected developer, buyers will delight in the bright and beautiful transitional aesthetic. The welcoming foyer is accented with a statement lighting fixture that highlights the beautiful herringbone wood floor. The stunning gourmet kitchen includes everything on the chef's wish list including a butler's pantry and a decorative breakfast island. The family room, awash with oversized windows overlooks the bluestone patio and masonry fire pit exemplifying the ease of indoor and outdoor living. Upon entering the master suite with its sitting room and fireplace, you feel a zen experience. The ultimate lower level is a show stopper for entertaining with a glass-enclosed wine cellar, room for exercise, media or play and sixth bedroom suite. Nestled in the gorgeous Wellesley Farms neighborhood, conveniently located near the commuter train to Boston and town amenities.
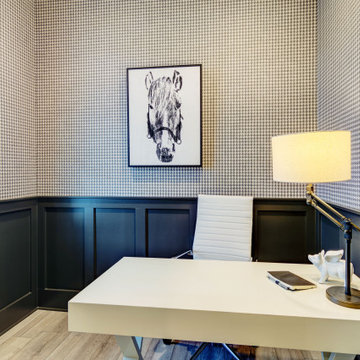
This is an example of a mid-sized contemporary study room in Indianapolis with multi-coloured walls, vinyl floors, a freestanding desk and multi-coloured floor.
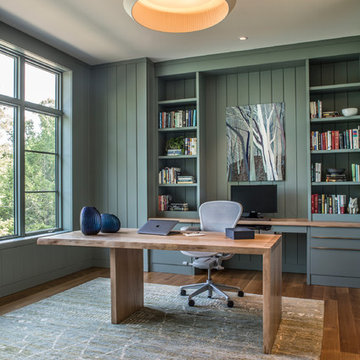
Photography by David Dietrich
Photo of a large transitional home office in Other with blue walls, carpet, no fireplace, a freestanding desk and multi-coloured floor.
Photo of a large transitional home office in Other with blue walls, carpet, no fireplace, a freestanding desk and multi-coloured floor.
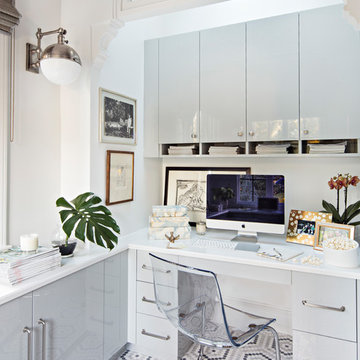
John Martinelli Photography
Design ideas for a small transitional study room in Philadelphia with no fireplace, white walls, a built-in desk and multi-coloured floor.
Design ideas for a small transitional study room in Philadelphia with no fireplace, white walls, a built-in desk and multi-coloured floor.
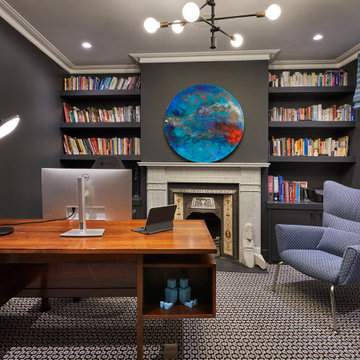
Contemporary home study with lots of bespoke built in book shelves and cabinetry, vintage desk and lounge chair for reading and visitors. Patterned floor really brings the space alive and provides contrast to the black walls.
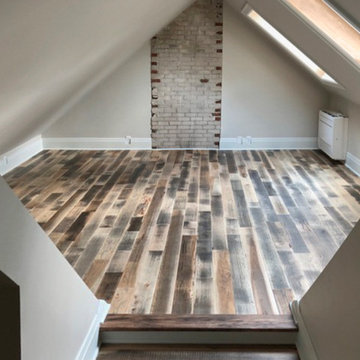
Completely remodeled attic office space
This is an example of a mid-sized transitional home office in Other with white walls, medium hardwood floors, no fireplace and multi-coloured floor.
This is an example of a mid-sized transitional home office in Other with white walls, medium hardwood floors, no fireplace and multi-coloured floor.
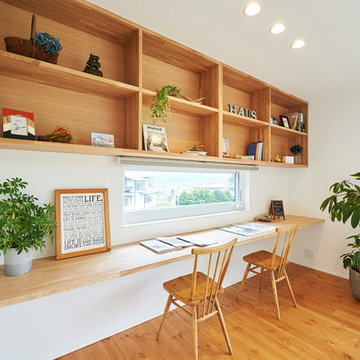
Inspiration for a mid-sized scandinavian home office in Other with a library, white walls, light hardwood floors and multi-coloured floor.
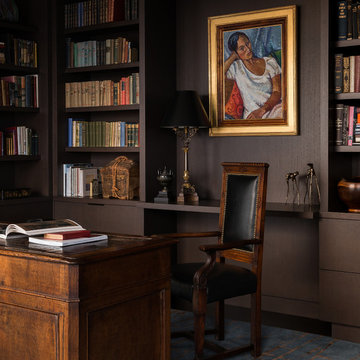
Photo by: Haris Kenjar
Photo of a contemporary home office in Seattle with a library, brown walls, carpet, a freestanding desk and multi-coloured floor.
Photo of a contemporary home office in Seattle with a library, brown walls, carpet, a freestanding desk and multi-coloured floor.
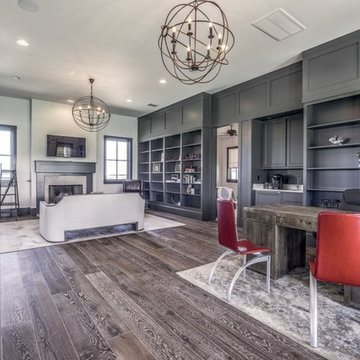
Walter Galaviz Photography
This is an example of a transitional home office in Other with grey walls, dark hardwood floors, a standard fireplace, a stone fireplace surround, a freestanding desk and multi-coloured floor.
This is an example of a transitional home office in Other with grey walls, dark hardwood floors, a standard fireplace, a stone fireplace surround, a freestanding desk and multi-coloured floor.
Home Office Design Ideas with Multi-Coloured Floor and Orange Floor
7
