Home Office Design Ideas with Multi-Coloured Floor
Refine by:
Budget
Sort by:Popular Today
221 - 240 of 288 photos
Item 1 of 3
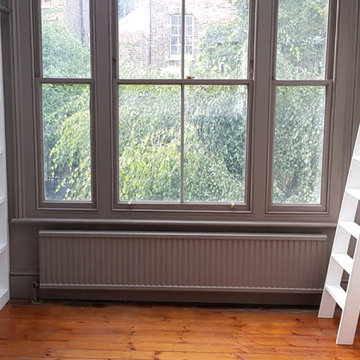
Tall and sloped bookases with lader on each side.
With adjustable shelves, spray painted in Matt white.
Made with strong construction.
This is an example of a large contemporary home office in London with a library, multi-coloured walls, medium hardwood floors and multi-coloured floor.
This is an example of a large contemporary home office in London with a library, multi-coloured walls, medium hardwood floors and multi-coloured floor.
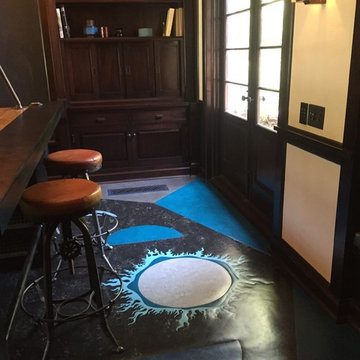
Art Studio Space. Created for an art director here in LA working for an actor based here in Hollywood.
This is an example of a large eclectic home studio in Los Angeles with multi-coloured walls, linoleum floors, a freestanding desk and multi-coloured floor.
This is an example of a large eclectic home studio in Los Angeles with multi-coloured walls, linoleum floors, a freestanding desk and multi-coloured floor.
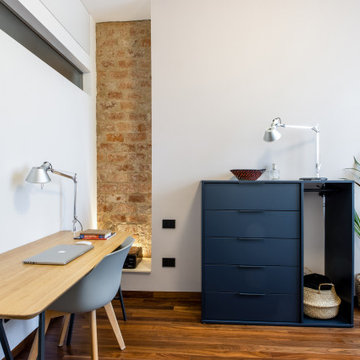
Casa Brava
Ristrutturazione completa di appartamento da 80mq
Small contemporary home office in Milan with multi-coloured walls, porcelain floors, no fireplace, multi-coloured floor and recessed.
Small contemporary home office in Milan with multi-coloured walls, porcelain floors, no fireplace, multi-coloured floor and recessed.
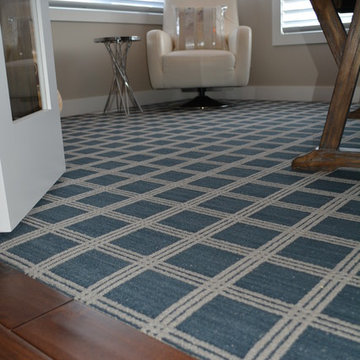
This is an example of a mid-sized transitional study room in Other with beige walls, carpet, no fireplace, a freestanding desk and multi-coloured floor.
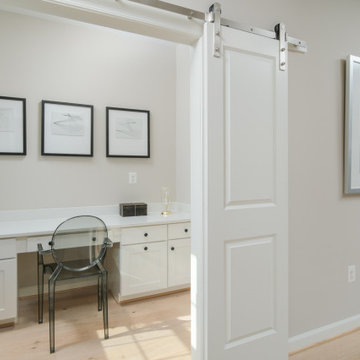
Design ideas for a contemporary home office in DC Metro with grey walls, light hardwood floors, a built-in desk and multi-coloured floor.
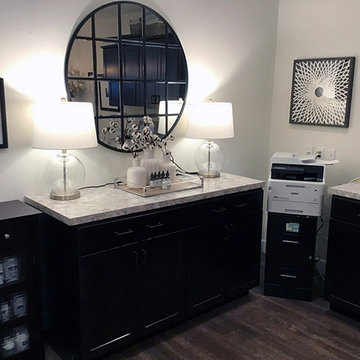
Design ideas for a mid-sized transitional home office in Orlando with white walls, vinyl floors, a built-in desk and multi-coloured floor.
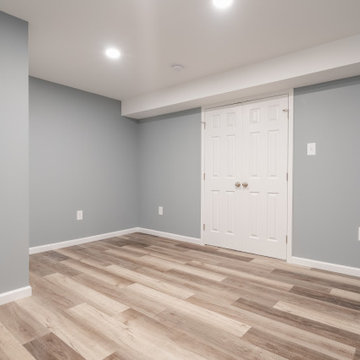
This basement began as a blank canvas, 100% unfinished. Our clients envisioned a transformative space that would include a spacious living area, a cozy bedroom, a full bathroom, and a flexible flex space that could serve as storage, a second bedroom, or an office. To showcase their impressive LEGO collection, a significant section of custom-built display units was a must. Behind the scenes, we oversaw the plumbing rework, installed all-new electrical systems, and expertly concealed the HVAC, water heater, and sump pump while preserving the spaces functionality. We also expertly painted every surface to bring life and vibrancy to the space. Throughout the area, the warm glow of LED recessed lighting enhances the ambiance. We enhanced comfort with upgraded carpet and padding in the living areas, while the bathroom and flex space feature luxurious and durable Luxury Vinyl flooring.
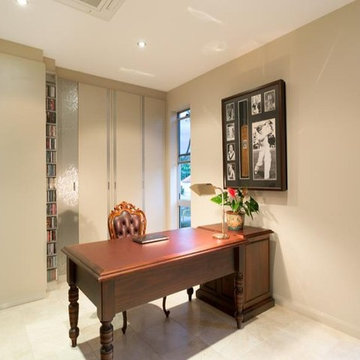
This unique riverfront home at the enviable 101 Brisbane Corso, Fairfield address has been designed to capture every aspect of the panoramic views of the river, and perfect northerly breezes that flow throughout the home.
Meticulous attention to detail in the design phase has ensured that every specification reflects unwavering quality and future practicality. No expense has been spared in producing a design that will surpass all expectations with an extensive list of features only a home of this calibre would possess.
The open layout encompasses three levels of multiple living spaces that blend together seamlessly and all accessible by the private lift. Easy, yet sophisticated interior details combine travertine marble and Blackbutt hardwood floors with calming tones, while oversized windows and glass doors open onto a range of outdoor spaces all designed around the spectacular river back drop. This relaxed and balanced design maximises on natural light while creating a number of vantage points from which to enjoy the sweeping views over the Brisbane River and city skyline.
The centrally located kitchen brings function and form with a spacious walk through, butler style pantry; oversized island bench; Miele appliances including plate warmer, steam oven, combination microwave & induction cooktop; granite benchtops and an abundance of storage sure to impress.
Four large bedrooms, 3 of which are ensuited, offer a degree of flexibility and privacy for families of all ages and sizes. The tranquil master retreat is perfectly positioned at the back of the home enjoying the stunning river & city view, river breezes and privacy.
The lower level has been created with entertaining in mind. With both indoor and outdoor entertaining spaces flowing beautifully to the architecturally designed saltwater pool with heated spa, through to the 10m x 3.5m pontoon creating the ultimate water paradise! The large indoor space with full glass backdrop ensures you can enjoy all that is on offer. Complete the package with a 4 car garage with room for all the toys and you have a home you will never want to leave.
A host of outstanding additional features further assures optimal comfort, including a dedicated study perfect for a home office; home theatre complete with projector & HDD recorder; private glass walled lift; commercial quality air-conditioning throughout; colour video intercom; 8 zone audio system; vacuum maid; back to base alarm just to name a few.
Located beside one of the many beautiful parks in the area, with only one neighbour and uninterrupted river views, it is hard to believe you are only 4km to the CBD and so close to every convenience imaginable. With easy access to the Green Bridge, QLD Tennis Centre, Major Hospitals, Major Universities, Private Schools, Transport & Fairfield Shopping Centre.
Features of 101 Brisbane Corso, Fairfield at a glance:
- Large 881 sqm block, beside the park with only one neighbour
- Panoramic views of the river, through to the Green Bridge and City
- 10m x 3.5m pontoon with 22m walkway
- Glass walled lift, a unique feature perfect for families of all ages & sizes
- 4 bedrooms, 3 with ensuite
- Tranquil master retreat perfectly positioned at the back of the home enjoying the stunning river & city view & river breezes
- Gourmet kitchen with Miele appliances - plate warmer, steam oven, combination microwave & induction cook top
- Granite benches in the kitchen, large island bench and spacious walk in pantry sure to impress
- Multiple living areas spread over 3 distinct levels
- Indoor and outdoor entertaining spaces to enjoy everything the river has to offer
- Beautiful saltwater pool & heated spa
- Dedicated study perfect for a home office
- Home theatre complete with Panasonic 3D Blue Ray HDD recorder, projector & home theatre speaker system
- Commercial quality air-conditioning throughout + vacuum maid
- Back to base alarm system & video intercom
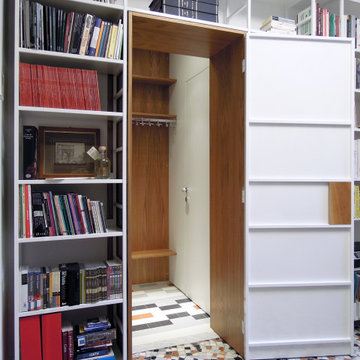
Inspiration for a large traditional home office in Milan with a library, white walls, marble floors and multi-coloured floor.
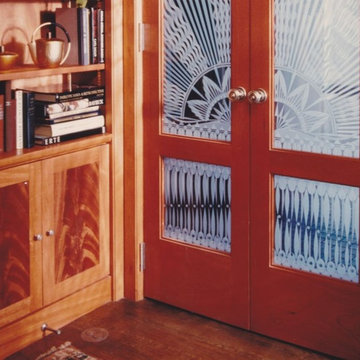
Photo of a mid-sized traditional home office in San Francisco with a library, multi-coloured walls, medium hardwood floors, a freestanding desk and multi-coloured floor.
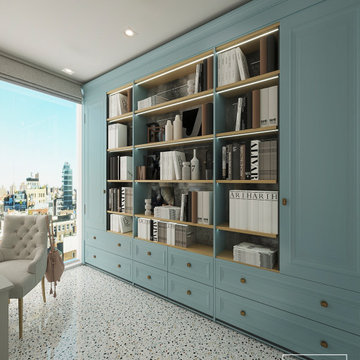
Mid-sized modern study room in Toronto with white walls, ceramic floors, no fireplace, a freestanding desk, multi-coloured floor and decorative wall panelling.
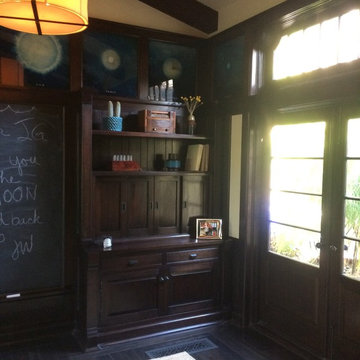
Art Studio Space. Created for an art director here in LA working for an actor based here in Hollywood.
Photo of a large eclectic home studio in Los Angeles with multi-coloured walls, linoleum floors, a freestanding desk and multi-coloured floor.
Photo of a large eclectic home studio in Los Angeles with multi-coloured walls, linoleum floors, a freestanding desk and multi-coloured floor.
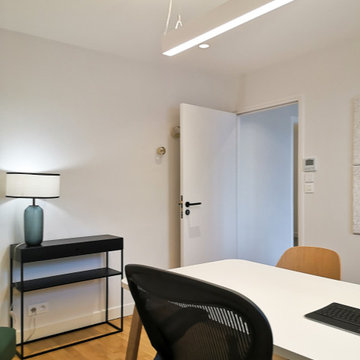
L’ancienne Trésorerie aux couleurs et mobilier désuets a été entièrement réhabilitée en une Office Notariale à l’ambiance épurée et contemporaine. Des touches colorées viennent ponctuer les espaces tout en s’harmonisant avec le côté statutaire de la profession.
L’Etude Notariale accueille au rez-de-chaussée les espaces publics (accueil, salle d’attente, salles de signature), les bureaux et les archives. A l’étage se trouvent les espaces de direction, un salon, des bureaux et les locaux du personnel.
Une « boite » prend place au centre de l’espace d’accueil comme élément signal et espace d’attente pour le public. Les facettes de chêne, de métal champagne et de blanc se développent tout autour d’elle pour créer un graphisme rythmé et subtile.
Les salles de signatures s’habillent de tableaux graphiques monumentaux couleur bleu, bordeaux, ocre en contraste avec la sobriété du chêne et des murs blancs. Plus qu’un décor mural, ces tableaux sont également des éléments acoustiques. Comme un fil conducteur dans tous les espaces, chaque bureau se pare de son propre tableau géométrique et coloré. Les circulations sont traitées de manière épurée et minimaliste.
Crédits photos : Cinqtrois
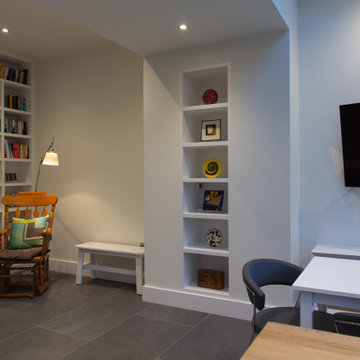
Built in shelving around the pocket door to hallway makes use of this transitory space and creates a snug/reading area between the hall, utility and new kitchen/dining extension. space between 2 piers has also been utilised for display shelving.
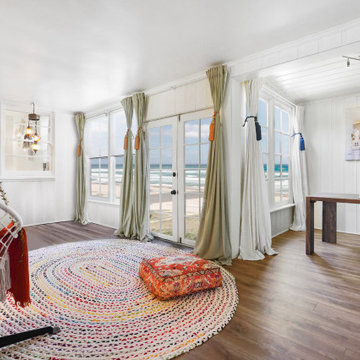
The house was completely torn down, and was rebuilt. To help lower construction costs, we determined that foundations can safely continue to support a structure long into the future. Our design philosophy is to create balance and to increase the positive energy flow in your home, that being said, we design a HAPPY home for You and Your wellbeing!
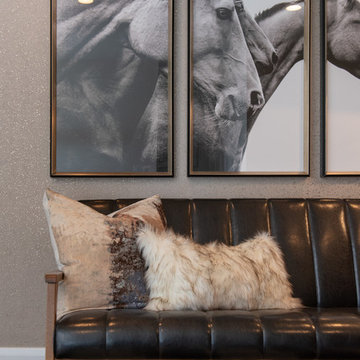
Inspiration for a mid-sized transitional home office in Salt Lake City with beige walls, carpet, a freestanding desk and multi-coloured floor.
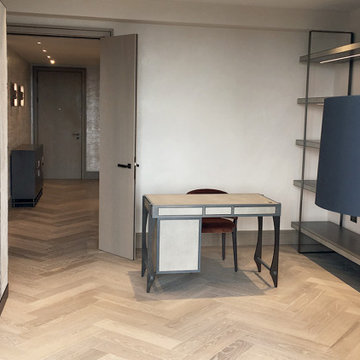
HOME OFFICE - STUDY with coffer ceiling, by artisan applied polished plaster walls, bespoke joinery with by artisan applied specialist finish, bespoke shagreen leather and bronze desk and underlit book shelving. With contrasting orange velvet office chair.
style: SOPHISTICATED LUXURY PENTHOUSE in New Luxury & Contemporary
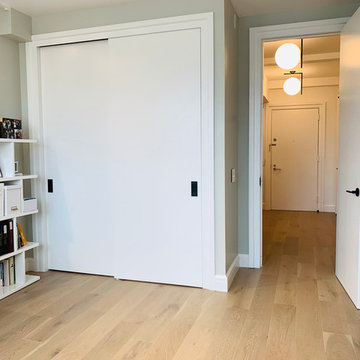
Design ideas for a mid-sized modern study room in New York with grey walls, light hardwood floors, a freestanding desk and multi-coloured floor.
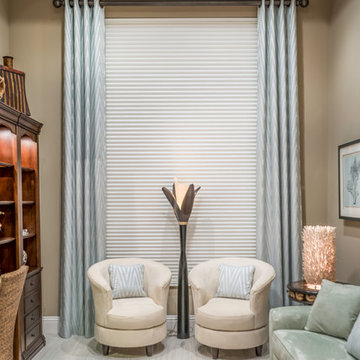
John Blanco w/Peace River Photography
Photo of a mid-sized transitional study room in Miami with beige walls, porcelain floors, a freestanding desk and multi-coloured floor.
Photo of a mid-sized transitional study room in Miami with beige walls, porcelain floors, a freestanding desk and multi-coloured floor.
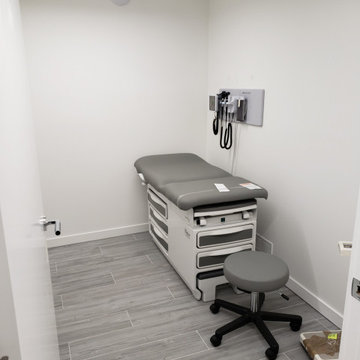
Complete new build using multiple suites on ground level. Doctor office completed with reception area, exam rooms, cafeteria, storage rooms, fully customized cabinets & workstations.
Home Office Design Ideas with Multi-Coloured Floor
12