Home Office Design Ideas with No Fireplace and Brown Floor
Refine by:
Budget
Sort by:Popular Today
41 - 60 of 7,111 photos
Item 1 of 3
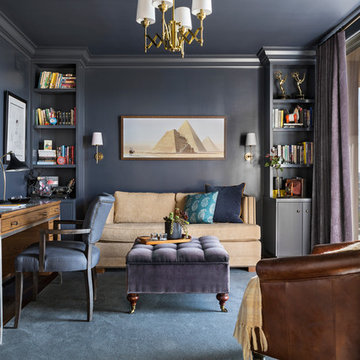
Creating an alcove with the addition of a pair of bookcases gives this room a focal point that can almost compete with the spectacular view. Painting the walls and ceiling a color like Mysterious by Benjamin Moore gives the room a drama.
The added transom window brings the natural light into what would be a dark hallway and echos the industrial feel of the Master Bath. Painting the french doors with whiteboard paint lets this creative writer jot down his ideas here, there and everywhere. Laura Hull Photgraphy
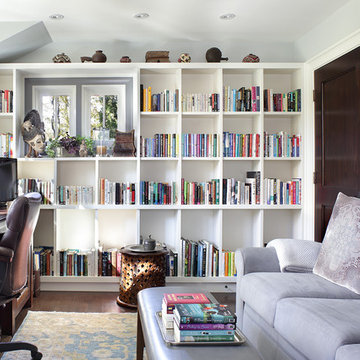
Mid-sized transitional home office in New York with white walls, dark hardwood floors, brown floor, a library, no fireplace and a built-in desk.
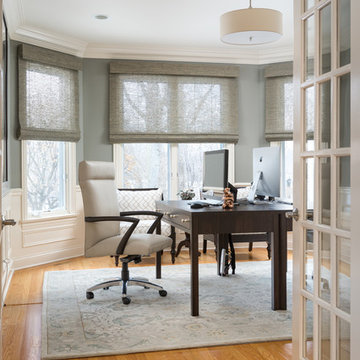
Home office:
We reconfigured the space, painted, and reupholstered existing side chairs.
Blinds: Woven Woods by Horizon.
Century furniture desk and office chair.
Paint: Benjamin Moore 1559 Arctic Shadows.
Photo: Michael Donovan, Realtor Media
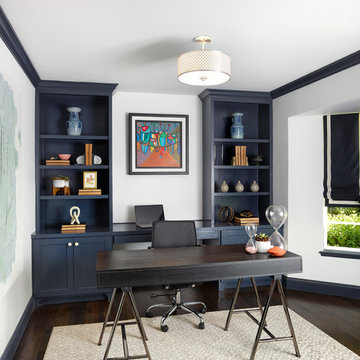
Photo of a mid-sized transitional study room in Dallas with white walls, dark hardwood floors, no fireplace, a freestanding desk and brown floor.
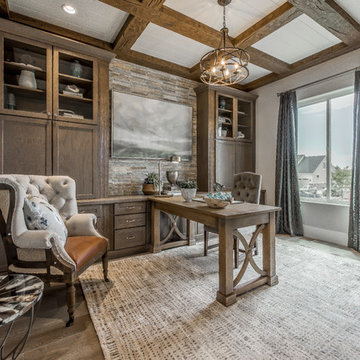
This is an example of a large traditional home office in Salt Lake City with grey walls, no fireplace, a freestanding desk, brown floor and dark hardwood floors.
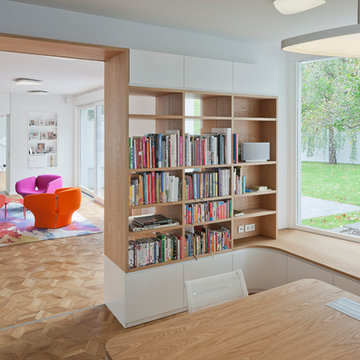
Zur Interbau 1957 entstand das Gebäude als großbürgerliches Wohnhaus mit integrierter Augenarztpraxis für Prof. Blumenthal. Nach verschiedenen Entwürfen auch von anderen Architekten für das Grundstück Händelallee 67 wird das großzügige Wohnhaus 1959 von den Architekten Klaus Kirsten und Heinz Nather fertig gestellt. Es öffnet sich im Erdgeschoss fächerartig und sehr großzügig zum Garten. Das Obergeschoss verfügt über eine großzügige Terrasse zum Garten sowie Balkone zur Straßenfassade, die aber später verschlossen wurden, um mehr Fläche im Innenraum zu erhalten. Die Betonwände wurden zum Teil aus dem Schutt der kriegszerstörten Gebäude, die im Hansaviertel standen, hergestellt. Die Architekten wählen typische Materialien der 50er/60er Jahre, wie etwa Klinker und Sichtbeton. Erst später wurden diese Flächen verputzt. Nach diversen Umbauten und einem längeren Leerstand wurde das Gebäude 2001 zu einem großzügigen Wohnhaus umgebaut und teilweise überformt: Die Straßenfassade wird stark verändert, Fenster des Gartenraums mit Einbauten verschlossen, die Pergola verschlossen, Kamine aufgesetzt sowie Eingangshalle mit Treppe umstrukturiert.
Die Umplanungen für eine junge Familie verlangten nach einem zeitgemäßen Innenraumkonzept, dass durch neue Materialien und Formen geprägt ist, die jedoch auf die 50er und 60er Jahre Bezug nehmen. Der bauzeitliche Grundriss wird durch die Innenarchitektur subtil ablesbar gemacht. Die Fassade zur Straße, Pergola und Lichtbänder werden wieder geöffnet und das Haus dadurch lichter und durchlässiger gemacht, wie es der Ursprungsgedanke der Architektur war. Die Fassade wird im Sinne der Denkmalpflege umgestaltet und zum Teil rückgebaut.
Im Erdgeschoss wird der zentrale Wohnraum mit drei spezifischen Räumen für verschiedene Funktionen umlagert: Die Bibiliothek aus Eiche, die Küche aus Aluminium und die Gartenlunge mit grünem Leder. Im Zentrum eine mehrfarbige Sitzlandschaft und ein amorph geformter Esstisch. Im Obergeschoss werden 3 Objekte eingestellt, die im Inneren Bäder und Ankleiden aufnehmen. Sie sind mit unterschiedlichen strukturierten Linoleumarten bekleidet. Das zentrale Treppenhaus wird Teil der Objekte und führt den Besucher vertikal durch das Haus. Der Treppenraum wurde mit dafür konzipierten Kunstwerken von Maria Hinze und Maik Teriete gestaltet. Die Wandbemalung von Maria Hinze wird von der Wand auf den Textilien weitergeführt und ist von außen auf den Vorhängen sichtbar. Das Umbau- und Entwurfskonzept ist eine behutsame, subtil narrative aber auch zeitgenössische Gestaltung für spannende Innen- und Außenräume.
Fläche: 427qm Wohnfläche
Fotograf: Tobias Wille
Auszeichnung: Auswahl für das Berliner Architekturjahrbuch 2014 und für die Jahresausstellung "da!" im Stilwerk Berlin
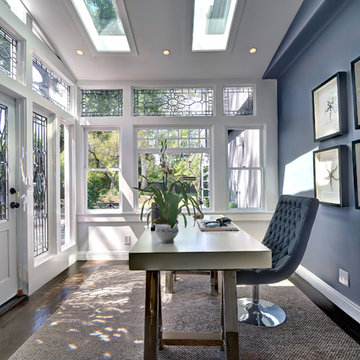
Photo of a mid-sized transitional home office in Los Angeles with blue walls, dark hardwood floors, a freestanding desk, brown floor and no fireplace.
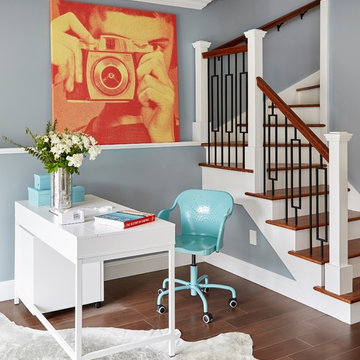
Photo of a transitional home office in San Francisco with blue walls, a freestanding desk, porcelain floors, no fireplace and brown floor.
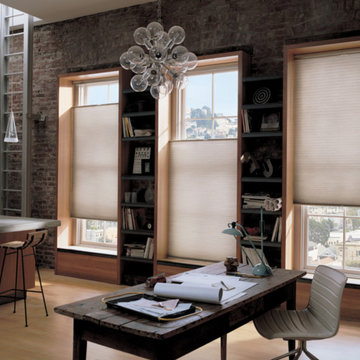
Large industrial home office in San Diego with a library, red walls, light hardwood floors, no fireplace, a freestanding desk and brown floor.
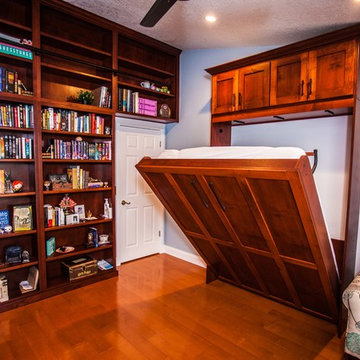
Photo of a mid-sized traditional home office in Orlando with a library, blue walls, medium hardwood floors, no fireplace, a built-in desk and brown floor.
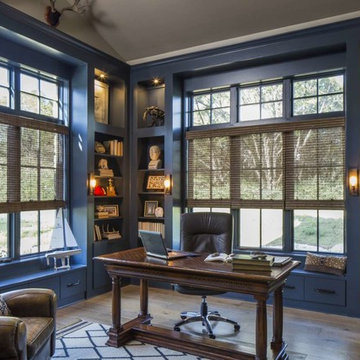
John Siemering Homes. Custom Home Builder in Austin, TX
Design ideas for a large transitional study room in Austin with blue walls, no fireplace, a freestanding desk, brown floor and light hardwood floors.
Design ideas for a large transitional study room in Austin with blue walls, no fireplace, a freestanding desk, brown floor and light hardwood floors.
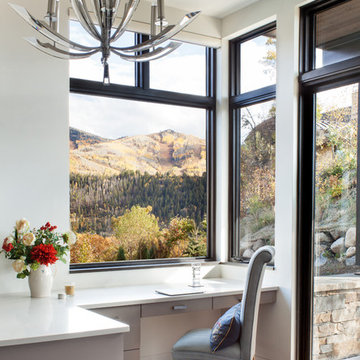
Photo of a mid-sized transitional study room in Denver with white walls, dark hardwood floors, a built-in desk, no fireplace and brown floor.
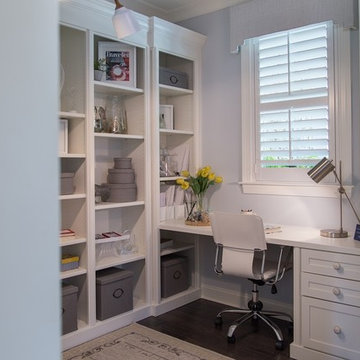
Sunburst's Polywood window shutters are absolutely perfect for your home. Our Polywood shutters are custom fitted for your windows with a variety of finishes, shapes and colors to complement any decor.Polywood shutters offers style and value to your home and with reliability; they are UL and UV tested so you can be sure your shutters will last...
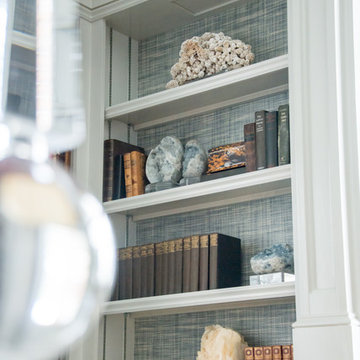
Here we have a close-up of the Theta house library bookshelves, with a grasscloth wallcovering in the back. Coral, minerals, and tortoise tea caddies complement the leather-bound books. The brass accent fixtures above visually pop against the grays and blues.
Photography by Michael Hunter Photography.
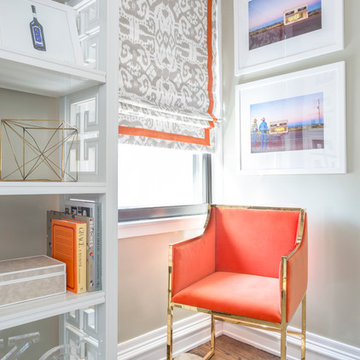
Photo of a mid-sized transitional study room in New York with beige walls, dark hardwood floors, no fireplace, a freestanding desk and brown floor.
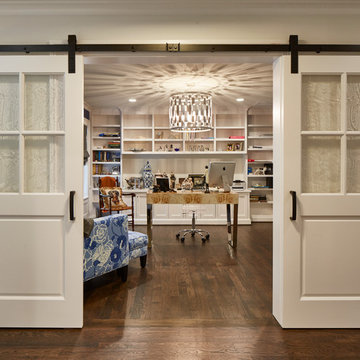
Ken Vaughan - Vaughan Creative Media
Inspiration for a mid-sized transitional study room in Dallas with medium hardwood floors, no fireplace, a freestanding desk, beige walls and brown floor.
Inspiration for a mid-sized transitional study room in Dallas with medium hardwood floors, no fireplace, a freestanding desk, beige walls and brown floor.
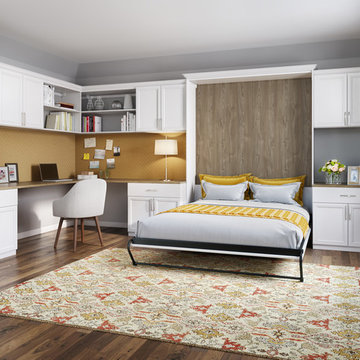
This well-appointed office not only provides necessary storage, it can also transform into a lovely guest room.
Inspiration for a large transitional study room in Miami with grey walls, medium hardwood floors, a built-in desk, no fireplace and brown floor.
Inspiration for a large transitional study room in Miami with grey walls, medium hardwood floors, a built-in desk, no fireplace and brown floor.

Design ideas for a transitional study room in Dallas with grey walls, light hardwood floors, a freestanding desk, no fireplace and brown floor.
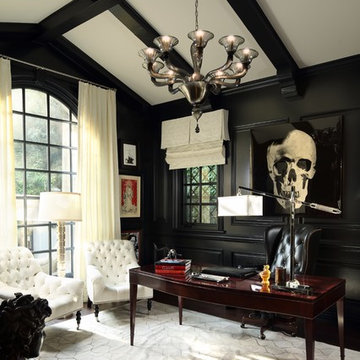
Large traditional study room in Los Angeles with black walls, dark hardwood floors, no fireplace, a freestanding desk and brown floor.
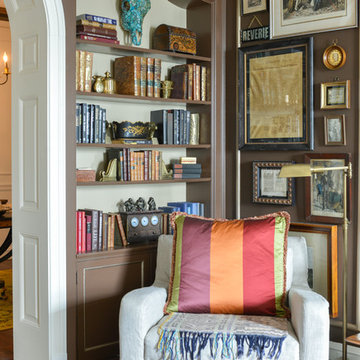
Inspiration for a mid-sized transitional home office in Chicago with a library, brown walls, medium hardwood floors, no fireplace and brown floor.
Home Office Design Ideas with No Fireplace and Brown Floor
3