Home Office Design Ideas with No Fireplace and Panelled Walls
Refine by:
Budget
Sort by:Popular Today
61 - 80 of 120 photos
Item 1 of 3
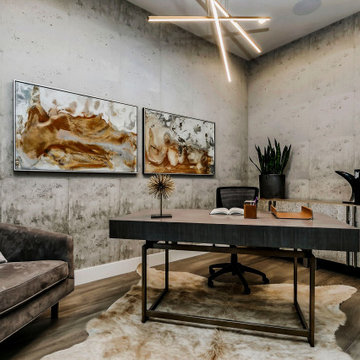
This beautiful house showcases a modern architectural style with a sophisticated blend of minimalist design and functional elegance. Clean lines and flat roof profiles give the structure a contemporary edge, while the harmonious color palette of neutral tones complements the natural surroundings. The use of large windows and glass garage doors not only provides an abundance of natural light but also fosters a seamless indoor-outdoor connection. Strategic exterior lighting accentuates the building's geometry, creating a warm and inviting ambiance that beckons at twilight. Landscaping is thoughtfully integrated, with well-manicured lawns and vibrant plantings that add a touch of color and life to the serene setting. This home's exterior is a testament to modern luxury living, blending chic design with the beauty of the natural environment.
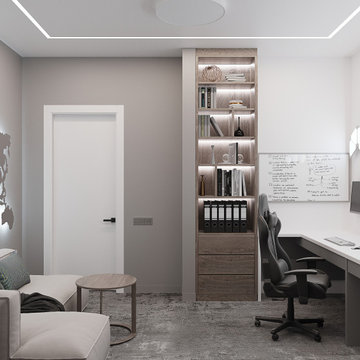
Кабинет для двух человек с игровыми компьютерами и оригинальной подсветкой, которая является украшением пространства. Небольшая домашняя библиотека и диван для отдыха - все что требуется для рабочей зоны дома.
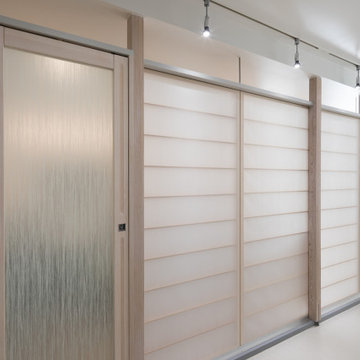
資料室の障子パーティションの詳細
Photo of a mid-sized contemporary home office in Tokyo with a library, white walls, vinyl floors, no fireplace, beige floor, wallpaper and panelled walls.
Photo of a mid-sized contemporary home office in Tokyo with a library, white walls, vinyl floors, no fireplace, beige floor, wallpaper and panelled walls.
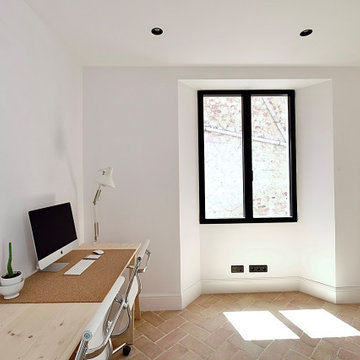
Balconera con abocinados, rasillon y vigas de madera recuperados, pared de piedra original repicada. Suelos de rasilla cerámica hecha a mano colocada a espiga. Puertas correderas de 2440mm con herraje en forja. Interruptores Jung LS990 acabado aluminio, Rodapié clasico.
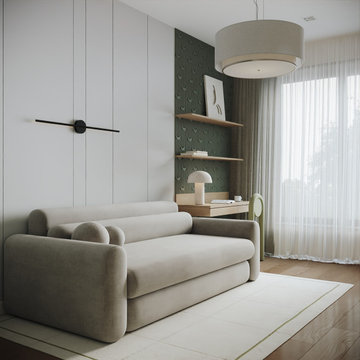
Дизайн-проект кабинета
Выполнили его в тёплой цветовой гамме, перекликающейся с остальными помещениями. За основу взяли светлый оттенок, который визуально расширяет пространство.
Минималистичная мебель, логичная эргономика и ничего лишнего.
Площадь кабинета - 14,25 кв.м.
Заказать проект легко:
WhatsApp: +7 (952) 950-05-58
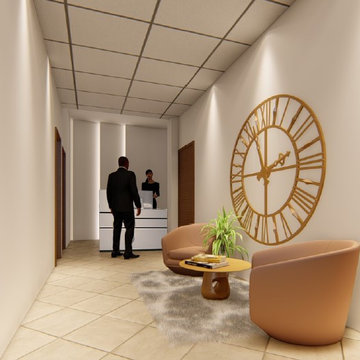
Ristrutturazione di laboratorio dentistico in nuovo studio per professionisti.
Il progetto sviluppa tonalità chiare sposandosi con un arredo colorato.
I metalli fanno da padrone nelle decorazioni, che vedono un alternarsi si oro e bianco
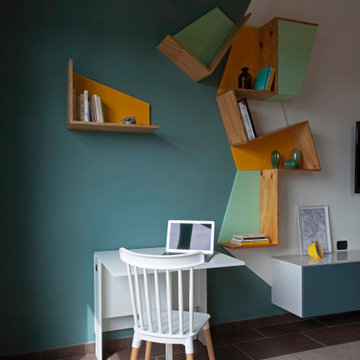
L'angolo studio, ricavato nella zona più luminosa del soggiorno, è incorniciato dalla libreria su misura disegnata e realizzata con schienali laccati e struttura in plance di abete.
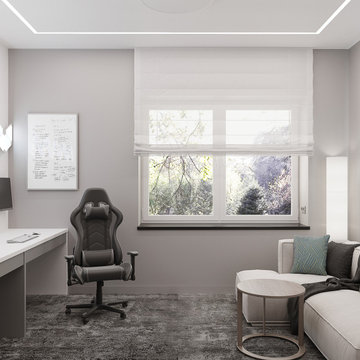
Кабинет для двух человек с игровыми компьютерами и оригинальной подсветкой, которая является украшением пространства. Небольшая домашняя библиотека и диван для отдыха - все что требуется для рабочей зоны дома.
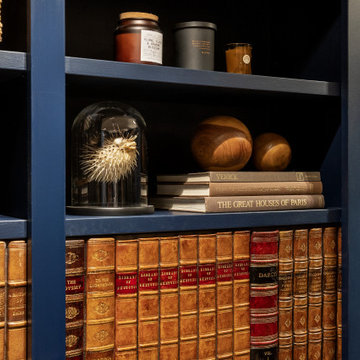
Photo of a large transitional study room in Surrey with blue walls, carpet, no fireplace, a freestanding desk, beige floor and panelled walls.
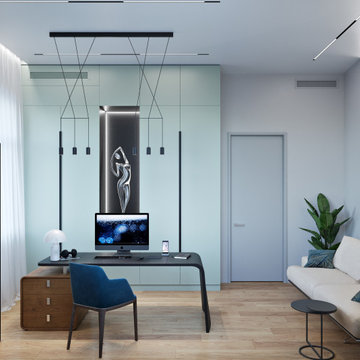
Кабинет. Вид на рабочий стол и шкаф для хранения с декоративной открытой секцией. 1 этаж
Photo of a large contemporary study room in Moscow with grey walls, light hardwood floors, no fireplace, a freestanding desk, beige floor, recessed and panelled walls.
Photo of a large contemporary study room in Moscow with grey walls, light hardwood floors, no fireplace, a freestanding desk, beige floor, recessed and panelled walls.
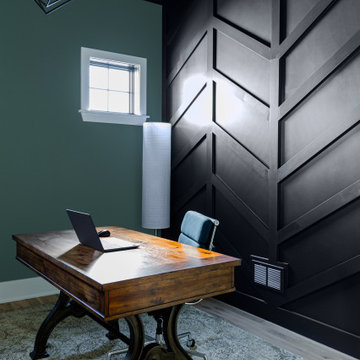
We designed this dramatic office with a custom-paneled black wall, black ceiling, and green walls. Additional lighting helps to make this space bright during work hours.
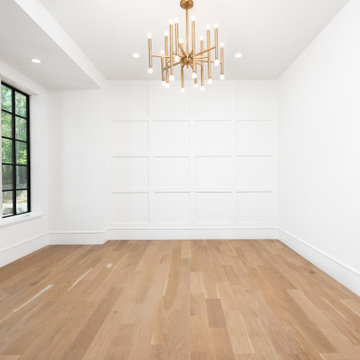
Mid-sized transitional home office in Other with yellow walls, light hardwood floors, no fireplace and panelled walls.
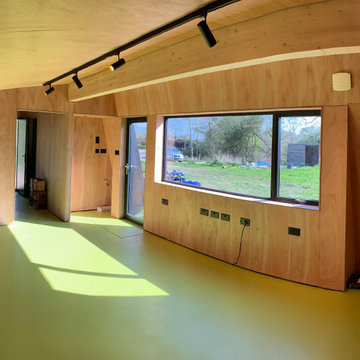
Self build garden/home office for Architect
Design ideas for a small contemporary home studio in West Midlands with beige walls, vinyl floors, no fireplace, a freestanding desk, green floor, timber and panelled walls.
Design ideas for a small contemporary home studio in West Midlands with beige walls, vinyl floors, no fireplace, a freestanding desk, green floor, timber and panelled walls.
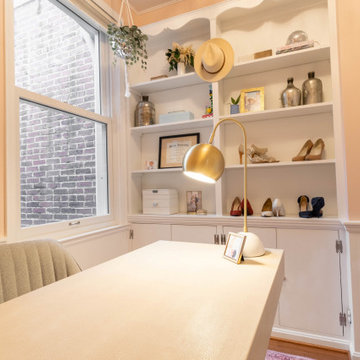
Mid-sized transitional home office in DC Metro with pink walls, medium hardwood floors, no fireplace, a freestanding desk, brown floor and panelled walls.
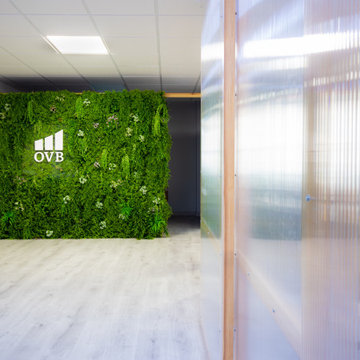
Photo of a large modern study room with green walls, laminate floors, no fireplace, grey floor and panelled walls.
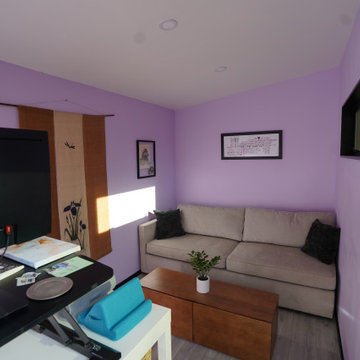
Small modern home studio in San Francisco with purple walls, light hardwood floors, no fireplace, a freestanding desk, grey floor and panelled walls.
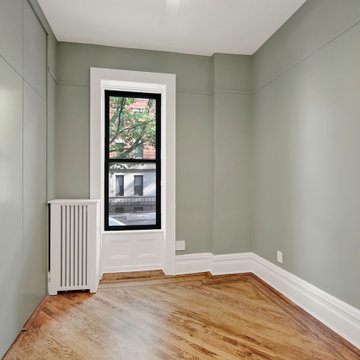
Gut renovation of a stately brownstone constructed in 1901 and located on one of the most desirable blocks in Park Slope's historic district. The main floor features beautiful decorative fireplace mantels, ornamental plasterwork ceilings, and original parquet hardwood floors that spread throughout the expansive living/dining area. This fully renovated brownstone boasts a new chef's kitchen complete with Caesarstone countertops and top-of-the-line stainless steel appliances, including an NXR gas range, Bosch dishwasher, and Miele refrigerator. A glazed Moroccan tile backsplash and custom cabinetry bring the space together. The home was also renovated to include a washer/dryer and central A/C.
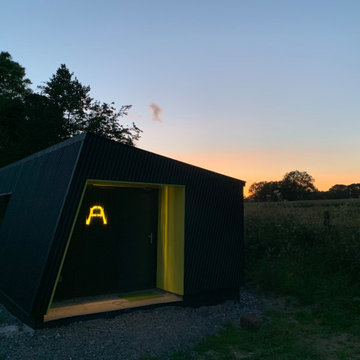
Self build garden/home office for Architect
Design ideas for a small contemporary home studio in West Midlands with beige walls, vinyl floors, no fireplace, a freestanding desk, green floor, timber and panelled walls.
Design ideas for a small contemporary home studio in West Midlands with beige walls, vinyl floors, no fireplace, a freestanding desk, green floor, timber and panelled walls.
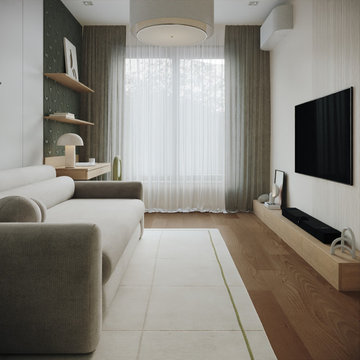
Дизайн-проект кабинета
Выполнили его в тёплой цветовой гамме, перекликающейся с остальными помещениями. За основу взяли светлый оттенок, который визуально расширяет пространство.
Минималистичная мебель, логичная эргономика и ничего лишнего.
Площадь кабинета - 14,25 кв.м.
Заказать проект легко:
WhatsApp: +7 (952) 950-05-58
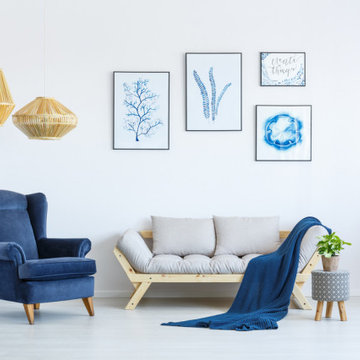
https://famium.co/
Inspiration for an expansive contemporary study room in Other with white walls, plywood floors, no fireplace, a brick fireplace surround, a freestanding desk, beige floor, coffered and panelled walls.
Inspiration for an expansive contemporary study room in Other with white walls, plywood floors, no fireplace, a brick fireplace surround, a freestanding desk, beige floor, coffered and panelled walls.
Home Office Design Ideas with No Fireplace and Panelled Walls
4