Home Office Design Ideas with No Fireplace
Refine by:
Budget
Sort by:Popular Today
181 - 200 of 6,634 photos
Item 1 of 3
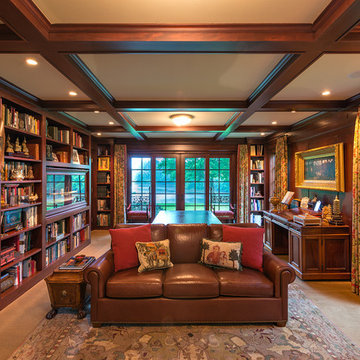
Photography Morgan Sheff
Photo of a large traditional home office in Minneapolis with a freestanding desk, a library, brown walls, carpet and no fireplace.
Photo of a large traditional home office in Minneapolis with a freestanding desk, a library, brown walls, carpet and no fireplace.
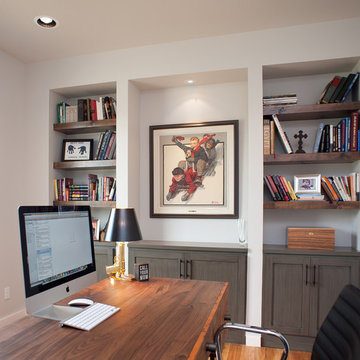
Jim Greene
Photo of a mid-sized contemporary study room in Oklahoma City with white walls, light hardwood floors, no fireplace and a freestanding desk.
Photo of a mid-sized contemporary study room in Oklahoma City with white walls, light hardwood floors, no fireplace and a freestanding desk.
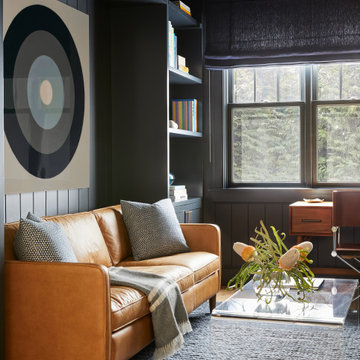
Interior Design, Custom Furniture Design & Art Curation by Chango & Co.
Mid-sized beach style study room in New York with blue walls, light hardwood floors, no fireplace, a freestanding desk and brown floor.
Mid-sized beach style study room in New York with blue walls, light hardwood floors, no fireplace, a freestanding desk and brown floor.
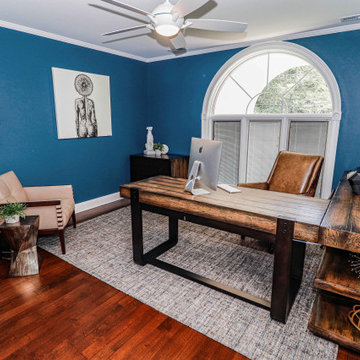
This is an example of a mid-sized transitional study room in Philadelphia with blue walls, medium hardwood floors, no fireplace, a freestanding desk and brown floor.
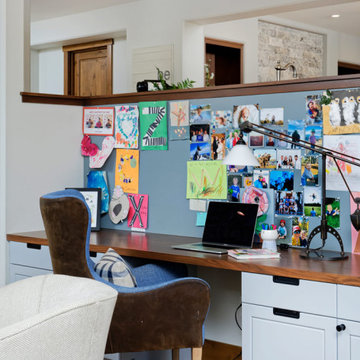
Our Denver studio designed this home to reflect the stunning mountains that it is surrounded by. See how we did it.
---
Project designed by Denver, Colorado interior designer Margarita Bravo. She serves Denver as well as surrounding areas such as Cherry Hills Village, Englewood, Greenwood Village, and Bow Mar.
For more about MARGARITA BRAVO, click here: https://www.margaritabravo.com/
To learn more about this project, click here: https://www.margaritabravo.com/portfolio/mountain-chic-modern-rustic-home-denver/
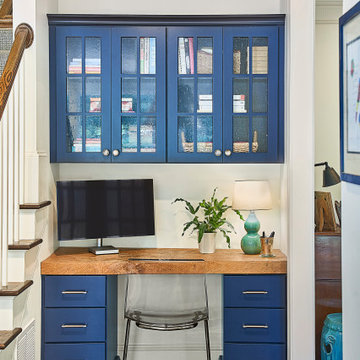
Redesigning the bottom of the staircase enabled just enough space for a proper built-in desk space off the kitchen.
© Lassiter Photography **Any product tags listed as “related,” “similar,” or “sponsored” are done so by Houzz and are not the actual products specified. They have not been approved by, nor are they endorsed by ReVision Design/Remodeling.**
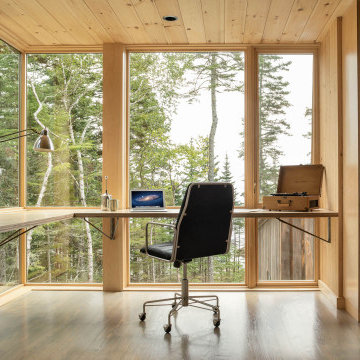
Office
Design ideas for a mid-sized country study room in Portland Maine with brown walls, medium hardwood floors, no fireplace, a built-in desk and grey floor.
Design ideas for a mid-sized country study room in Portland Maine with brown walls, medium hardwood floors, no fireplace, a built-in desk and grey floor.
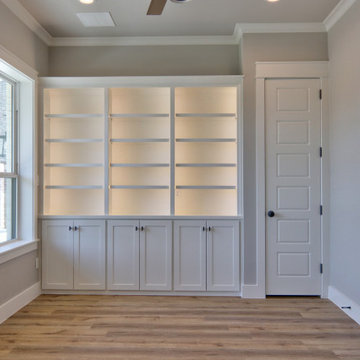
This is an example of a mid-sized transitional study room in Dallas with grey walls, vinyl floors, no fireplace, a freestanding desk and brown floor.
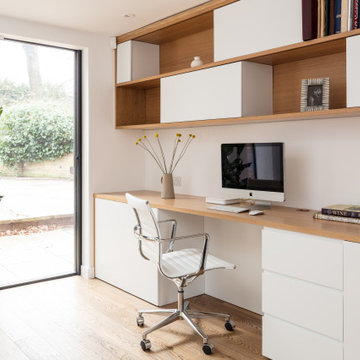
Bespoke desk area, shelving, and storage in new build extension. Handmade using oak and white cabinetry. Sliding doors on wall storage compartments. Ebony oiled oak engineered flooring.
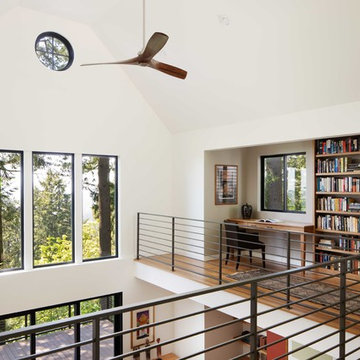
Beautiful pieces from the clients’ international collection of art & decor items complement the sophisticated interiors of this Portland home.
Project by Portland interior design studio Jenni Leasia Interior Design. Project by Portland interior design studio Jenni Leasia Interior Design. Also serving Lake Oswego, West Linn, Eastmoreland, Bend, Hood River and the Greater Portland Area.
For more about Jenni Leasia Interior Design, click here: https://www.jennileasiadesign.com/
To learn more about this project, click here:
https://www.jennileasiadesign.com/council-crest-portland-remodel
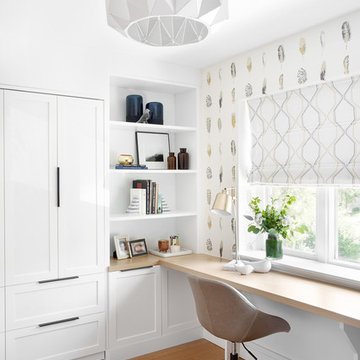
This home office serves as a work station, craft room, library and guest bedroom all rolled into one. We opted for custom white cabinetry that wrapped the room with an integrated murphy bed. The white oak desk spans the length of the window to maximize the natural light.
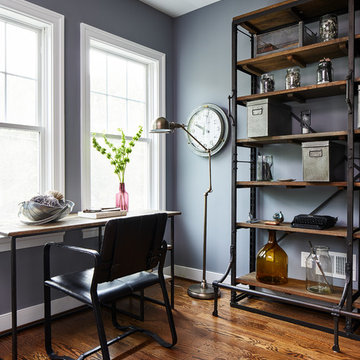
Photos by Stacy Zarin Goldberg
Mid-sized transitional study room in DC Metro with blue walls, medium hardwood floors, no fireplace, a freestanding desk and brown floor.
Mid-sized transitional study room in DC Metro with blue walls, medium hardwood floors, no fireplace, a freestanding desk and brown floor.
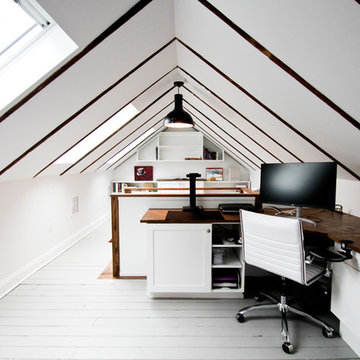
Photo of a mid-sized transitional study room in Bridgeport with white walls, painted wood floors, a built-in desk, grey floor and no fireplace.
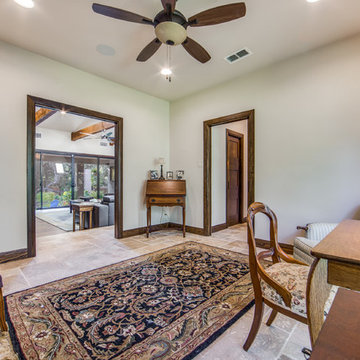
Photo of a large transitional study room in Austin with white walls, travertine floors, no fireplace, a freestanding desk and beige floor.
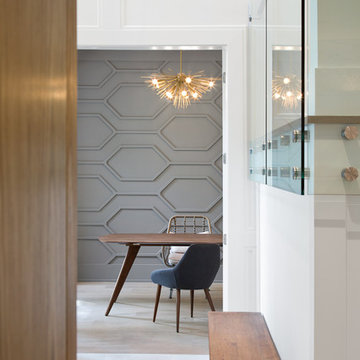
Christina Faminoff
This is an example of a mid-sized modern home office in Vancouver with grey walls, light hardwood floors, no fireplace, a freestanding desk and brown floor.
This is an example of a mid-sized modern home office in Vancouver with grey walls, light hardwood floors, no fireplace, a freestanding desk and brown floor.
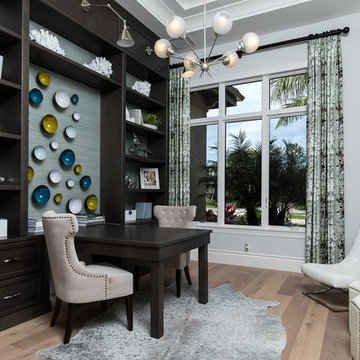
Professional photography by South Florida Design
Mid-sized mediterranean study room in Other with grey walls, light hardwood floors, a built-in desk, beige floor and no fireplace.
Mid-sized mediterranean study room in Other with grey walls, light hardwood floors, a built-in desk, beige floor and no fireplace.
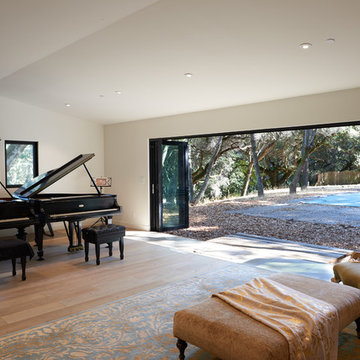
Peter Samuels
This is an example of a mid-sized contemporary home studio in San Francisco with light hardwood floors, beige walls, beige floor and no fireplace.
This is an example of a mid-sized contemporary home studio in San Francisco with light hardwood floors, beige walls, beige floor and no fireplace.
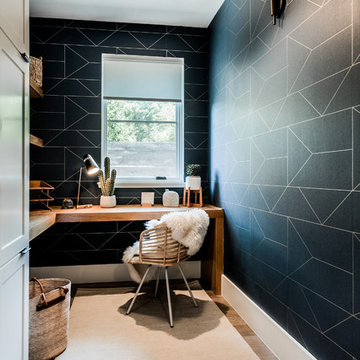
Photo of a small contemporary home office in Dallas with blue walls, light hardwood floors, no fireplace and a built-in desk.
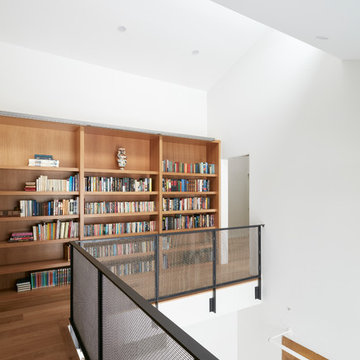
The client’s brief was to create a space reminiscent of their beloved downtown Chicago industrial loft, in a rural farm setting, while incorporating their unique collection of vintage and architectural salvage. The result is a custom designed space that blends life on the farm with an industrial sensibility.
The new house is located on approximately the same footprint as the original farm house on the property. Barely visible from the road due to the protection of conifer trees and a long driveway, the house sits on the edge of a field with views of the neighbouring 60 acre farm and creek that runs along the length of the property.
The main level open living space is conceived as a transparent social hub for viewing the landscape. Large sliding glass doors create strong visual connections with an adjacent barn on one end and a mature black walnut tree on the other.
The house is situated to optimize views, while at the same time protecting occupants from blazing summer sun and stiff winter winds. The wall to wall sliding doors on the south side of the main living space provide expansive views to the creek, and allow for breezes to flow throughout. The wrap around aluminum louvered sun shade tempers the sun.
The subdued exterior material palette is defined by horizontal wood siding, standing seam metal roofing and large format polished concrete blocks.
The interiors were driven by the owners’ desire to have a home that would properly feature their unique vintage collection, and yet have a modern open layout. Polished concrete floors and steel beams on the main level set the industrial tone and are paired with a stainless steel island counter top, backsplash and industrial range hood in the kitchen. An old drinking fountain is built-in to the mudroom millwork, carefully restored bi-parting doors frame the library entrance, and a vibrant antique stained glass panel is set into the foyer wall allowing diffused coloured light to spill into the hallway. Upstairs, refurbished claw foot tubs are situated to view the landscape.
The double height library with mezzanine serves as a prominent feature and quiet retreat for the residents. The white oak millwork exquisitely displays the homeowners’ vast collection of books and manuscripts. The material palette is complemented by steel counter tops, stainless steel ladder hardware and matte black metal mezzanine guards. The stairs carry the same language, with white oak open risers and stainless steel woven wire mesh panels set into a matte black steel frame.
The overall effect is a truly sublime blend of an industrial modern aesthetic punctuated by personal elements of the owners’ storied life.
Photography: James Brittain
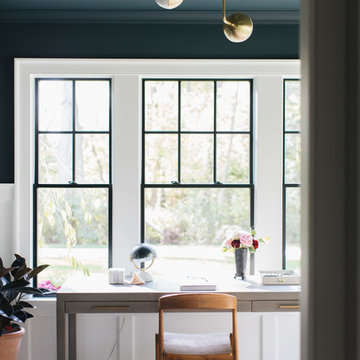
Stoffer Photography
Photo of a mid-sized transitional home office in Grand Rapids with carpet, no fireplace, a freestanding desk, grey floor and blue walls.
Photo of a mid-sized transitional home office in Grand Rapids with carpet, no fireplace, a freestanding desk, grey floor and blue walls.
Home Office Design Ideas with No Fireplace
10