Home Office Design Ideas with No Fireplace
Refine by:
Budget
Sort by:Popular Today
81 - 100 of 480 photos
Item 1 of 3
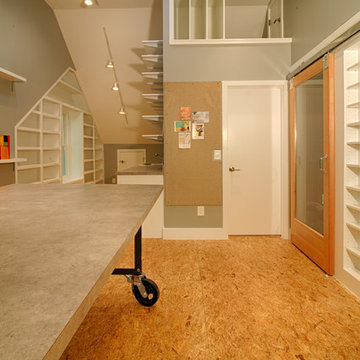
Ryan Edwards
Photo of an industrial craft room in San Francisco with grey walls, plywood floors, no fireplace and a freestanding desk.
Photo of an industrial craft room in San Francisco with grey walls, plywood floors, no fireplace and a freestanding desk.
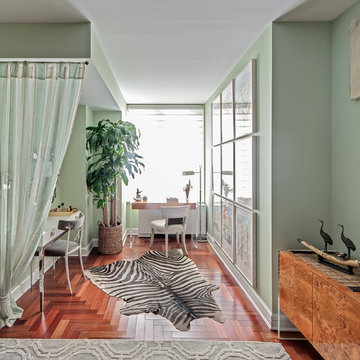
Photo Credit - Nikola Strbac Photography
Design ideas for a small transitional home studio in New York with no fireplace, a freestanding desk and green walls.
Design ideas for a small transitional home studio in New York with no fireplace, a freestanding desk and green walls.
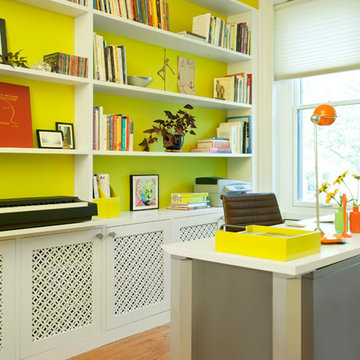
We designed a custom built in storage unit that spanned the entire wall including a more shallow area where a fireplace used to be. We were successfully able to enclose the pedals and stool for the keyboard as well as create a pull out tray for the keyboard to stash it away when not in use. Our client now has tons of storage with much room to grow for her expanding business. She has referred to the new color palette as "sunny and inspiring" which is certainly the perfect feeling in an office!
Photo: Emily Gilbert
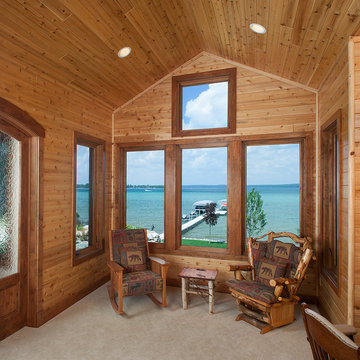
A rustic approach to the shaker style, the exterior of the Dandridge home combines cedar shakes, logs, stonework, and metal roofing. This beautifully proportioned design is simultaneously inviting and rich in appearance.
The main level of the home flows naturally from the foyer through to the open living room. Surrounded by windows, the spacious combined kitchen and dining area provides easy access to a wrap-around deck. The master bedroom suite is also located on the main level, offering a luxurious bathroom and walk-in closet, as well as a private den and deck.
The upper level features two full bed and bath suites, a loft area, and a bunkroom, giving homeowners ample space for kids and guests. An additional guest suite is located on the lower level. This, along with an exercise room, dual kitchenettes, billiards, and a family entertainment center, all walk out to more outdoor living space and the home’s backyard.
Photographer: William Hebert
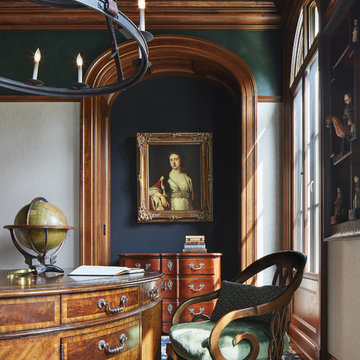
Builder: John Kraemer & Sons | Architect: Murphy & Co . Design | Interiors: Twist Interior Design | Landscaping: TOPO | Photographer: Corey Gaffer
Photo of a mid-sized traditional study room in Minneapolis with carpet, no fireplace, a freestanding desk, blue floor and grey walls.
Photo of a mid-sized traditional study room in Minneapolis with carpet, no fireplace, a freestanding desk, blue floor and grey walls.
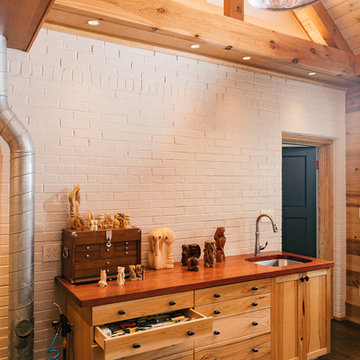
Gregg Willett
This is an example of a small country home studio in Atlanta with brown walls, dark hardwood floors, no fireplace, a freestanding desk and brown floor.
This is an example of a small country home studio in Atlanta with brown walls, dark hardwood floors, no fireplace, a freestanding desk and brown floor.
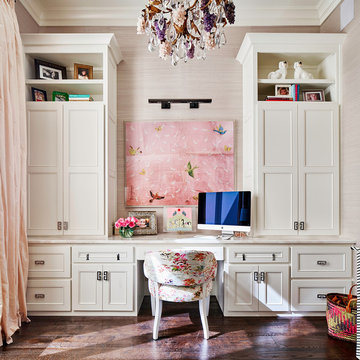
Beautiful home office with walls covered in pale pink grasscloth. Photo by Matthew Niemann
This is an example of a large traditional study room in Austin with dark hardwood floors, no fireplace, a built-in desk, brown floor and grey walls.
This is an example of a large traditional study room in Austin with dark hardwood floors, no fireplace, a built-in desk, brown floor and grey walls.
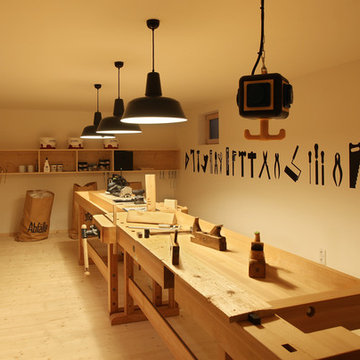
Hier schlägt jedes Männerherz ganz hoch. Der hauseigene Hobby- und Werkstattraum im Keller bietet viel Platz zum Arbeiten und Werken.
Inspiration for a large scandinavian home office in Other with beige walls, light hardwood floors and no fireplace.
Inspiration for a large scandinavian home office in Other with beige walls, light hardwood floors and no fireplace.
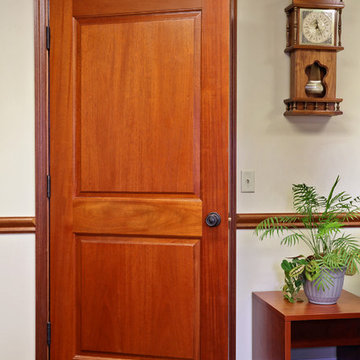
Upstate Door makes hand-crafted custom, semi-custom and standard interior and exterior doors from a full array of wood species and MDF materials.
Genuine Mahogany, 2-panel door
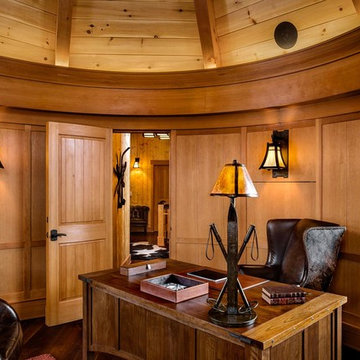
This three-story vacation home for a family of ski enthusiasts features 5 bedrooms and a six-bed bunk room, 5 1/2 bathrooms, kitchen, dining room, great room, 2 wet bars, great room, exercise room, basement game room, office, mud room, ski work room, decks, stone patio with sunken hot tub, garage, and elevator.
The home sits into an extremely steep, half-acre lot that shares a property line with a ski resort and allows for ski-in, ski-out access to the mountain’s 61 trails. This unique location and challenging terrain informed the home’s siting, footprint, program, design, interior design, finishes, and custom made furniture.
Credit: Samyn-D'Elia Architects
Project designed by Franconia interior designer Randy Trainor. She also serves the New Hampshire Ski Country, Lake Regions and Coast, including Lincoln, North Conway, and Bartlett.
For more about Randy Trainor, click here: https://crtinteriors.com/
To learn more about this project, click here: https://crtinteriors.com/ski-country-chic/
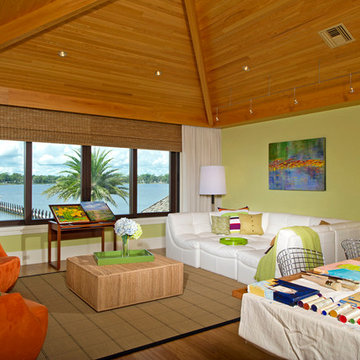
Cuccuiaioni Photography
Photo of a large tropical home studio in Orlando with green walls, no fireplace, a freestanding desk and dark hardwood floors.
Photo of a large tropical home studio in Orlando with green walls, no fireplace, a freestanding desk and dark hardwood floors.
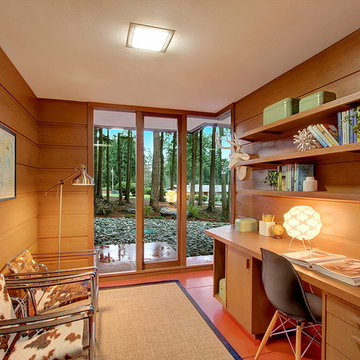
This is an example of a small midcentury study room in Seattle with no fireplace and a built-in desk.
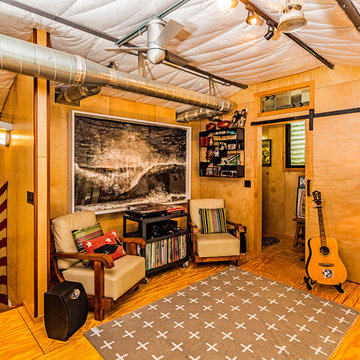
PixelProFoto
Photo of a small midcentury home studio in San Diego with plywood floors, yellow floor, no fireplace and brown walls.
Photo of a small midcentury home studio in San Diego with plywood floors, yellow floor, no fireplace and brown walls.
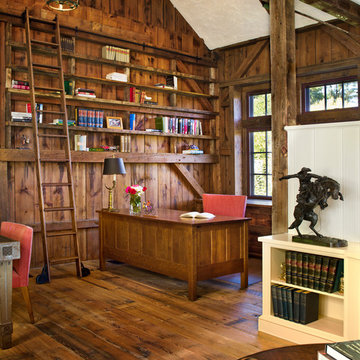
Christopher Kolk
Inspiration for a large traditional study room in New York with a freestanding desk, beige walls, light hardwood floors and no fireplace.
Inspiration for a large traditional study room in New York with a freestanding desk, beige walls, light hardwood floors and no fireplace.
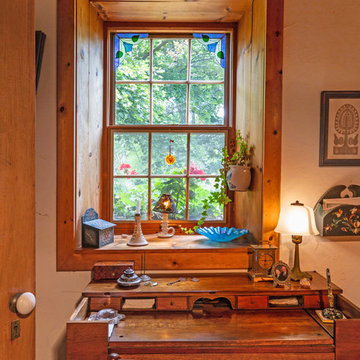
Edmunds Studios Photography
Small country study room in Milwaukee with beige walls, light hardwood floors, no fireplace, a freestanding desk and brown floor.
Small country study room in Milwaukee with beige walls, light hardwood floors, no fireplace, a freestanding desk and brown floor.
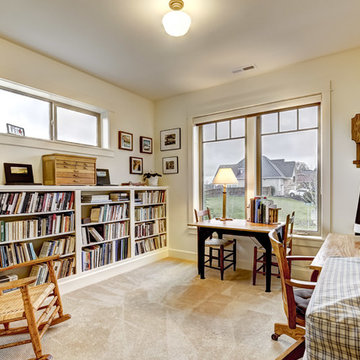
Photo of a mid-sized arts and crafts home office in Portland with a library, carpet, no fireplace, a freestanding desk and white walls.
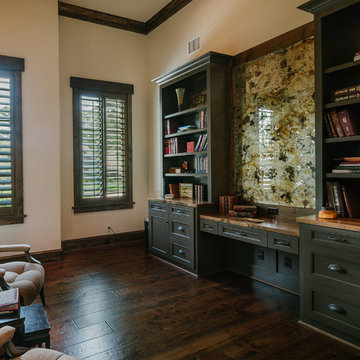
This is an example of a large transitional study room in Houston with medium hardwood floors, no fireplace, a built-in desk and beige walls.
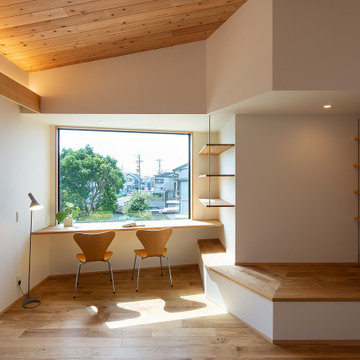
ほぼワンフロアの開放的なLDK。勾配に貼った杉板の天井の先にはウッドデッキバルコニーに出る巾広の掃き出し窓と、スタディスペース前の巨大な嵌め殺し窓。狭小地でありながら、2階リビングならではの開放的な空間となりました。ダイニング照明としてノルディックソーラーのSOLARソーラーペンダントライトを採用。シャープでありながらも、複数枚のシェードによる柔らかな間接光をダイニングテーブルに落とし込んでいます。
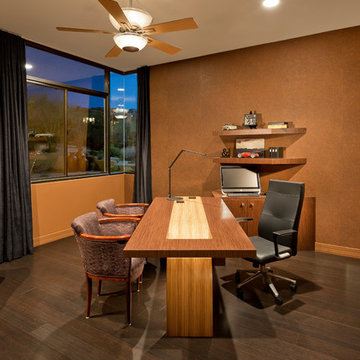
Jason Roehner
This is an example of a mid-sized contemporary study room in Phoenix with brown walls, dark hardwood floors, no fireplace and a freestanding desk.
This is an example of a mid-sized contemporary study room in Phoenix with brown walls, dark hardwood floors, no fireplace and a freestanding desk.
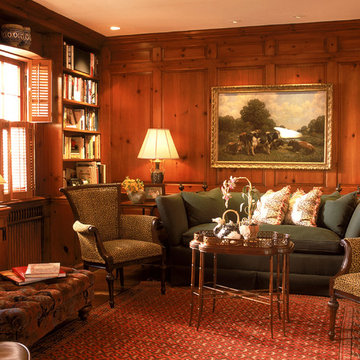
Inspiration for a mid-sized traditional study room in Other with dark hardwood floors, brown walls, no fireplace and a freestanding desk.
Home Office Design Ideas with No Fireplace
5