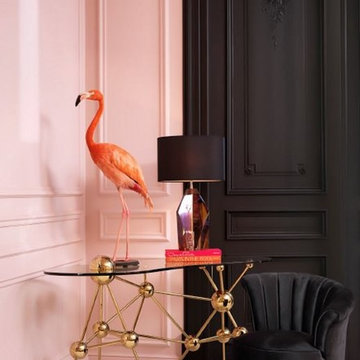Home Office Design Ideas with Orange Walls and Pink Walls
Sort by:Popular Today
161 - 180 of 769 photos
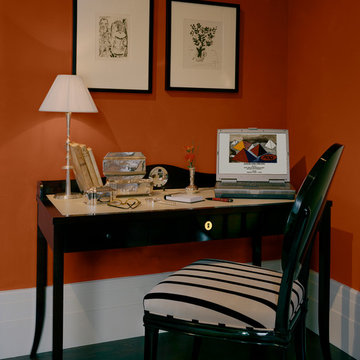
A living room filled with artistic detail. We kept the design clean and clutter-free but still filled with a feeling of great art and culture. Burnt orange walls are complemented by the contemporary lines of the furniture and simplicity of the unique art pieces. One of our favorite elements is the antique iron chair and sleek Oriental-styled lighting.
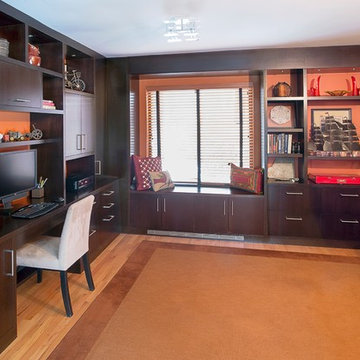
This is an example of a mid-sized traditional study room in New York with orange walls, light hardwood floors and a built-in desk.
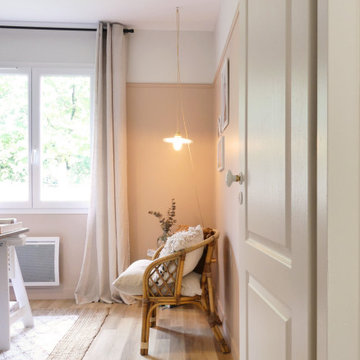
Chambre convertie en bureau à la maison.
Photo of a mid-sized beach style study room in Nantes with pink walls, light hardwood floors, a freestanding desk and brown floor.
Photo of a mid-sized beach style study room in Nantes with pink walls, light hardwood floors, a freestanding desk and brown floor.
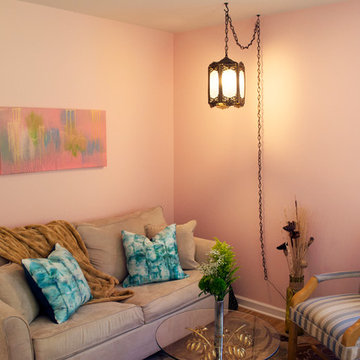
A feminine home office retreat, with pull out sofa for extra guests. This room was completed on a tight budget with purchases made through consignment and antique shops. The different styles are harmonious with one another through the use of the pink and blue color scheme.
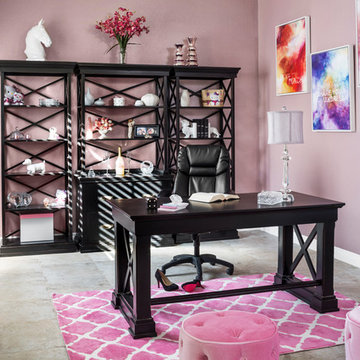
Pure glam! Kim likes glam and we provided that in this stunning office for her. The centered black desk makes a statement on its own, but the shelves on the back wall allow for all the pretty things on display. Inspirational artwork adorns the walls and combine that with the pink tufted ottomans on the pink quatrefoil run and Voila'! A glamorous Hollywood swank office it is! Accessorizing is always the fun in design and we accomplished this with the crystal lamp, tall globed candlesticks and the Las Vegas whim of the dice on the desk.
Photography by Grey Crawford
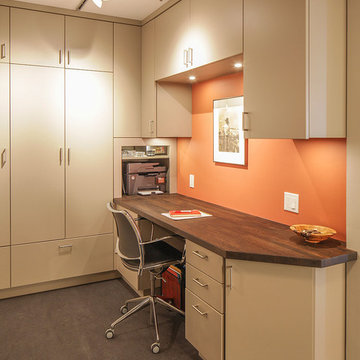
Francis Combes
This is an example of a small contemporary study room in San Francisco with orange walls, linoleum floors, no fireplace, a built-in desk and grey floor.
This is an example of a small contemporary study room in San Francisco with orange walls, linoleum floors, no fireplace, a built-in desk and grey floor.
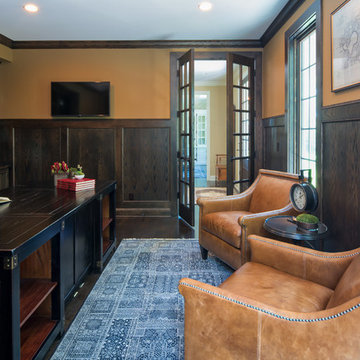
Design: Studio M Interiors | Photography: Scott Amundson Photography
This is an example of a large traditional study room in Minneapolis with dark hardwood floors, no fireplace, a freestanding desk, brown floor and orange walls.
This is an example of a large traditional study room in Minneapolis with dark hardwood floors, no fireplace, a freestanding desk, brown floor and orange walls.
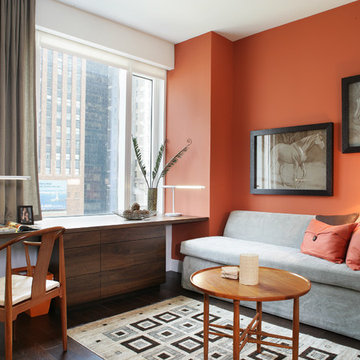
This is an example of a contemporary home office in New York with orange walls and a built-in desk.
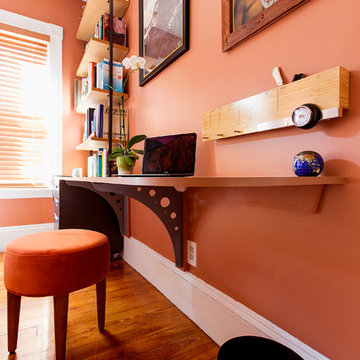
Patrick Rogers Photography
Design ideas for a small transitional study room in Boston with orange walls, medium hardwood floors, no fireplace, a built-in desk and brown floor.
Design ideas for a small transitional study room in Boston with orange walls, medium hardwood floors, no fireplace, a built-in desk and brown floor.
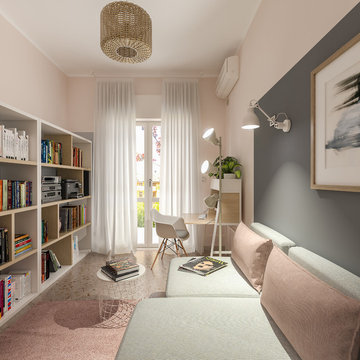
Liadesign
Inspiration for a small scandinavian home studio with pink walls, marble floors, a freestanding desk and pink floor.
Inspiration for a small scandinavian home studio with pink walls, marble floors, a freestanding desk and pink floor.
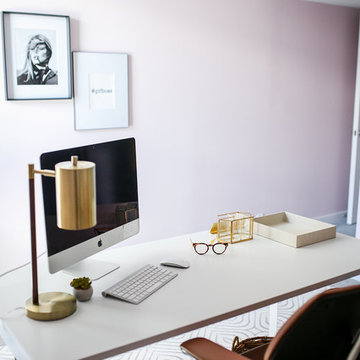
sleek, bright, modern, feminine, artwork, styled shelving, shelf life
Inspiration for a small eclectic home office in Phoenix with pink walls, carpet, a freestanding desk and grey floor.
Inspiration for a small eclectic home office in Phoenix with pink walls, carpet, a freestanding desk and grey floor.
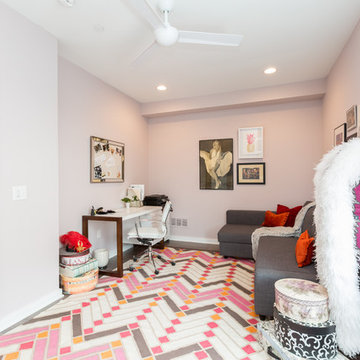
Each room in the home has its own feeling and use. The husband’s office is very masculine and the wife’s boudoir is perfectly pink and also functions so that she can do her seamstress work and have office space. It even has guest space with the sleeper sofa as well. The house truly reflects the personalities of our clients, while meeting the couples day-to-day needs. While having a very modern and sophisticated style, the 4 story townhome is very colorful and vibrant to suit our client’s funky style!
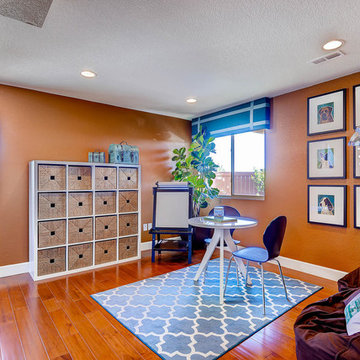
Photo of a transitional home office in Denver with orange walls, medium hardwood floors, no fireplace and a freestanding desk.
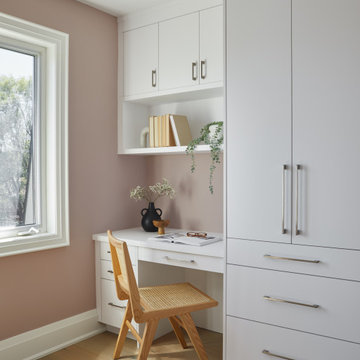
Converted the former third floor primary suite into a two bedroom suite with built ins to provide bedroom independence to the whole family! This is the new kids bedroom homework and closet area - all custom millwork
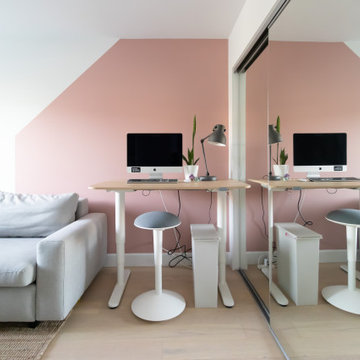
Design ideas for a small contemporary study room in Vancouver with light hardwood floors, a freestanding desk, pink walls and beige floor.
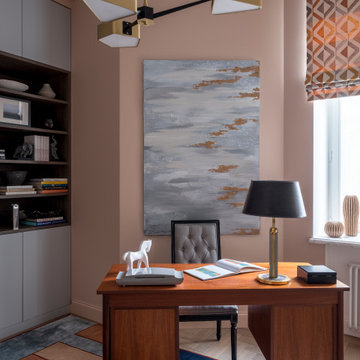
This is an example of a transitional home office in Moscow with pink walls, medium hardwood floors, a freestanding desk and brown floor.
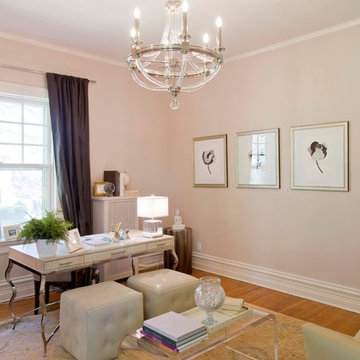
Nichole Kennelly Photography
Tamsin Design Group
This is an example of a mid-sized transitional home office in St Louis with pink walls, medium hardwood floors and a freestanding desk.
This is an example of a mid-sized transitional home office in St Louis with pink walls, medium hardwood floors and a freestanding desk.
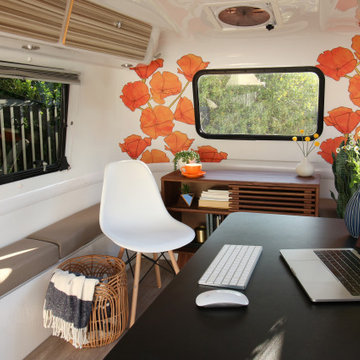
The Happiest Office design was created for our full-time remote working client. They asked us to convert their camper into an office, that could easily convert back to a camper for weekend adventures.
We took inspiration from the punchy orange exterior of the Happier Camper and added even more California flair to it with an amazing (and fully removable) poppy wallpaper.
We wanted to create a secondary space for our client, so that she could have a change of scenery mid-day or space to relax in-between calls and soak up the CA rays. We designed a cozy sitting area out back, with a pair of black modern rocking chairs and black and white rug. On cooler days, work gets done with the back hatch open looking out onto her outdoor living room, essentially doubling the size of her office space. The monochromatic outdoor furniture design is accented with hints of orange and yellow, and an embroidered poppy pillow completes the look.
We love a great multi-functional design! Design never needs to be sterile and small spaces do not need to feel cramped! Let us help you make your space everything you've imagined, and more!
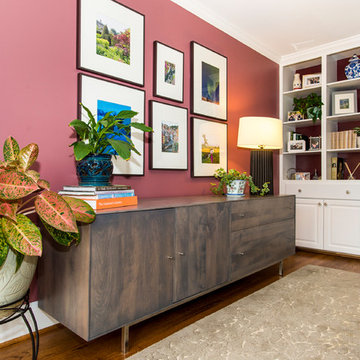
A charming Airbnb, favorite restaurant, cozy coffee house, or a piece of artwork can all serve as design inspiration for your decor. How wonderful would it be to bring the colors, patterns, shapes, fabrics, or textures of those beloved places or things into your own home? That is exactly what Janet Aurora’s client was hoping to do. Her favorite restaurant, The Ivy Chelsea Garden, is located in London and features tufted leather sofas and benches, hues of salmon and sage, botanical patterns, and artwork surrounded by lush gardens and flowers. Take a look at how Janet used this point of inspiration in the client’s living room, dining room, entryway and study.
~ Dining Room ~
To accommodate space for a dining room table that would seat eight, we eliminated the existing fireplace. Janet custom designed a table with a beautiful wrought iron base and marble top, selected botanical prints for a gallery wall, and floral valances for the windows, all set against a fresh turquoise backdrop.
~ Living Room ~
Nods to The Ivy Chelsea Garden can be seen throughout the living room and entryway. A custom leather tufted sofa anchors the living room and compliments a beloved “Grandma’s chair” with crewel fabric, which was restored to its former beauty. Walls painted with Benjamin Moore’s Dreamcatcher 640 and dark salmon hued draperies create a color palette that is strikingly similar to the al fresco setting in London. In the entryway, floral patterned wallpaper introduces the garden fresh theme seen throughout the home.
~ The Study ~
Janet transformed an existing bedroom into a study by claiming the space from two reach-in closets to create custom built-ins with lighting. Many of the homeowner’s own furnishings were used in this room, but Janet added a much-needed reading chair in turquoise to bring a nice pop of color, window treatments, and an area rug to tie the space together. Benjamin Moore’s Deep Mauve was used on the walls and Ruby Dusk was added to the back of the cabinetry to add depth and interest. We also added French doors that lead out to a small balcony for a place to take a break or have lunch.
We love the way these spaces turned out and hope our clients will enjoy their spaces inspired by their favorite restaurant.
Home Office Design Ideas with Orange Walls and Pink Walls
9
