Home Office Design Ideas with Planked Wall Panelling
Refine by:
Budget
Sort by:Popular Today
21 - 40 of 76 photos
Item 1 of 3
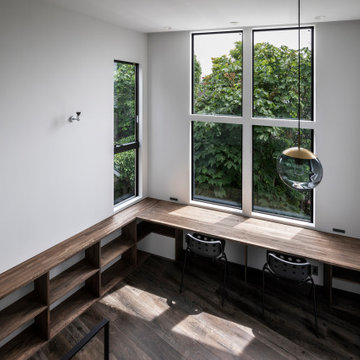
This is an example of a small contemporary home office in Tokyo with a library, white walls, dark hardwood floors, no fireplace, a built-in desk, grey floor, timber and planked wall panelling.
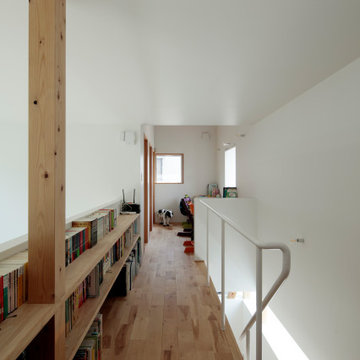
Mid-sized modern home office in Tokyo with white walls, medium hardwood floors, a built-in desk, brown floor, timber and planked wall panelling.
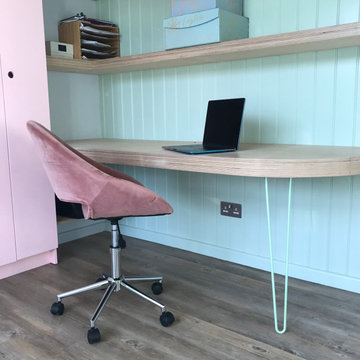
floating curved plywood desk and shelving
Design ideas for a small scandinavian study room in Surrey with multi-coloured walls, light hardwood floors, a corner fireplace, a brick fireplace surround, a built-in desk and planked wall panelling.
Design ideas for a small scandinavian study room in Surrey with multi-coloured walls, light hardwood floors, a corner fireplace, a brick fireplace surround, a built-in desk and planked wall panelling.
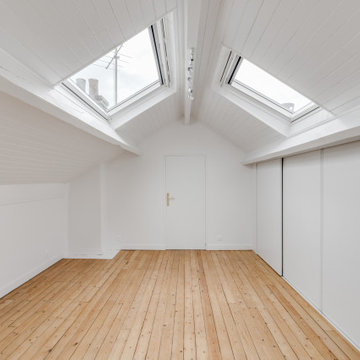
Inspiration for a mid-sized traditional home office in Paris with white walls, light hardwood floors, no fireplace, a freestanding desk, beige floor, timber and planked wall panelling.
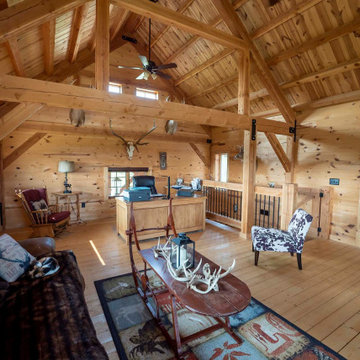
Post and beam barn home loft office space
Photo of a mid-sized country study room with brown walls, light hardwood floors, no fireplace, a freestanding desk, brown floor, vaulted and planked wall panelling.
Photo of a mid-sized country study room with brown walls, light hardwood floors, no fireplace, a freestanding desk, brown floor, vaulted and planked wall panelling.
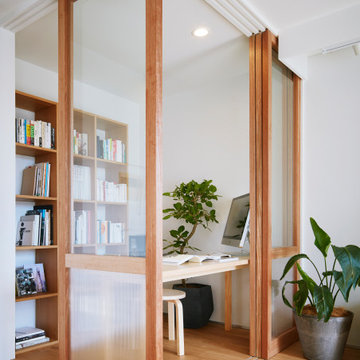
築18年のマンション住戸を改修し、寝室と廊下の間に10枚の連続引戸を挿入した。引戸は周辺環境との繋がり方の調整弁となり、廊下まで自然採光したり、子供の成長や気分に応じた使い方ができる。また、リビングにはガラス引戸で在宅ワークスペースを設置し、家族の様子を見守りながら引戸の開閉で音の繋がり方を調節できる。限られた空間でも、そこで過ごす人々が様々な距離感を選択できる、繋がりつつ離れられる家である。(写真撮影:Forward Stroke Inc.)
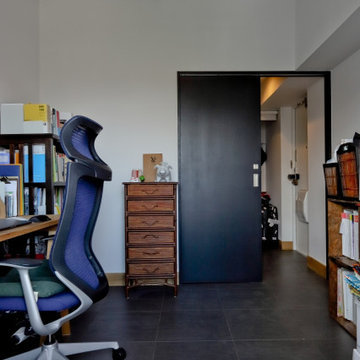
SOHO室内です。引戸の奥の玄関と土間でつながっています。
This is an example of a small contemporary home studio in Tokyo Suburbs with white walls, laminate floors, a built-in desk, black floor and planked wall panelling.
This is an example of a small contemporary home studio in Tokyo Suburbs with white walls, laminate floors, a built-in desk, black floor and planked wall panelling.
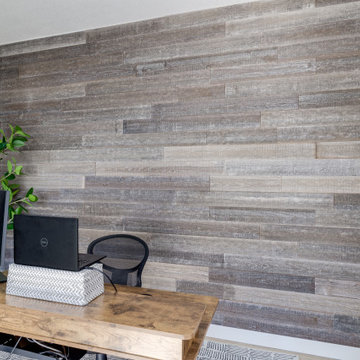
Once their basement remodel was finished they decided that wasn't stressful enough... they needed to tackle every square inch on the main floor. I joke, but this is not for the faint of heart. Being without a kitchen is a major inconvenience, especially with children.
The transformation is a completely different house. The new floors lighten and the kitchen layout is so much more function and spacious. The addition in built-ins with a coffee bar in the kitchen makes the space seem very high end.
The removal of the closet in the back entry and conversion into a built-in locker unit is one of our favorite and most widely done spaces, and for good reason.
The cute little powder is completely updated and is perfect for guests and the daily use of homeowners.
The homeowners did some work themselves, some with their subcontractors, and the rest with our general contractor, Tschida Construction.
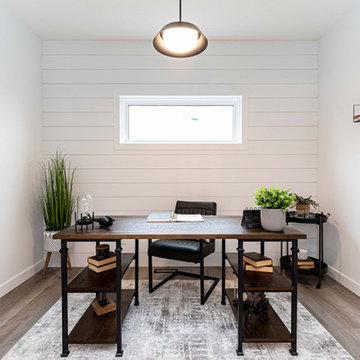
Design ideas for a mid-sized arts and crafts study room in Edmonton with white walls, vinyl floors, a freestanding desk, brown floor and planked wall panelling.
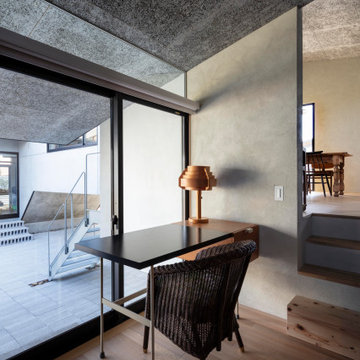
廊下の途中を広くしてちょっとした書斎空間に。低い軒先によって絞り込まれた光が落ち着いた雰囲気をつくります。
photo:Shigeo Ogawa
Design ideas for a large scandinavian study room in Other with beige walls, light hardwood floors, no fireplace, a freestanding desk, beige floor, recessed and planked wall panelling.
Design ideas for a large scandinavian study room in Other with beige walls, light hardwood floors, no fireplace, a freestanding desk, beige floor, recessed and planked wall panelling.
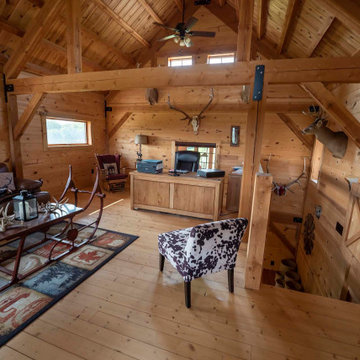
Post and beam barn home loft office space
Mid-sized country study room with brown walls, light hardwood floors, no fireplace, a freestanding desk, brown floor, vaulted and planked wall panelling.
Mid-sized country study room with brown walls, light hardwood floors, no fireplace, a freestanding desk, brown floor, vaulted and planked wall panelling.

Wood burning stove in front of red painted tongue and groove wall linings and slate floor.
Inspiration for a small contemporary home studio in Other with red walls, slate floors, a wood stove, a tile fireplace surround, a built-in desk, black floor, timber and planked wall panelling.
Inspiration for a small contemporary home studio in Other with red walls, slate floors, a wood stove, a tile fireplace surround, a built-in desk, black floor, timber and planked wall panelling.
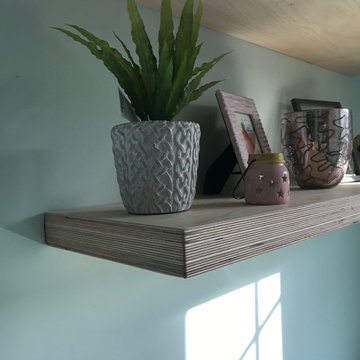
floating curved plywood desk and shelving
Small scandinavian study room in Surrey with multi-coloured walls, light hardwood floors, a corner fireplace, a brick fireplace surround, a built-in desk and planked wall panelling.
Small scandinavian study room in Surrey with multi-coloured walls, light hardwood floors, a corner fireplace, a brick fireplace surround, a built-in desk and planked wall panelling.
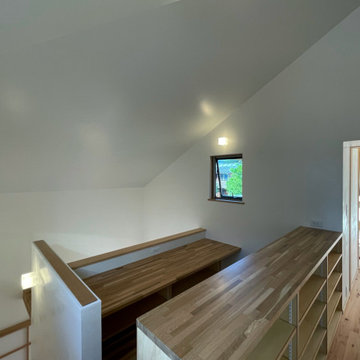
Inspiration for a small study room in Tokyo Suburbs with white walls, medium hardwood floors, a built-in desk, beige floor, recessed and planked wall panelling.
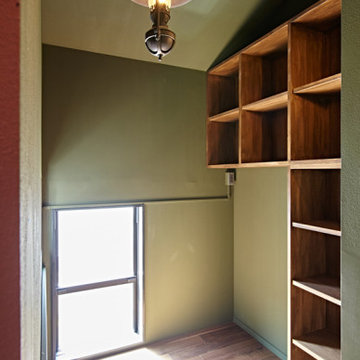
Design ideas for a mid-sized contemporary home office in Other with a library, green walls, medium hardwood floors, no fireplace, brown floor, timber and planked wall panelling.
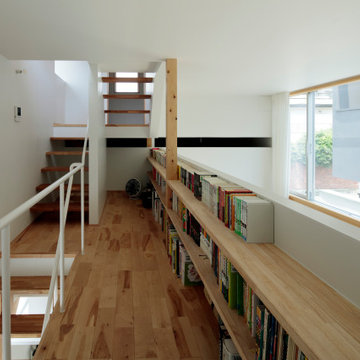
Photo of a mid-sized modern home office in Tokyo with white walls, medium hardwood floors, a built-in desk, brown floor, timber and planked wall panelling.
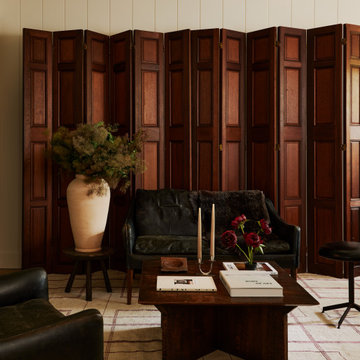
A country club respite for our busy professional Bostonian clients. Our clients met in college and have been weekending at the Aquidneck Club every summer for the past 20+ years. The condos within the original clubhouse seldom come up for sale and gather a loyalist following. Our clients jumped at the chance to be a part of the club's history for the next generation. Much of the club’s exteriors reflect a quintessential New England shingle style architecture. The internals had succumbed to dated late 90s and early 2000s renovations of inexpensive materials void of craftsmanship. Our client’s aesthetic balances on the scales of hyper minimalism, clean surfaces, and void of visual clutter. Our palette of color, materiality & textures kept to this notion while generating movement through vintage lighting, comfortable upholstery, and Unique Forms of Art.
A Full-Scale Design, Renovation, and furnishings project.
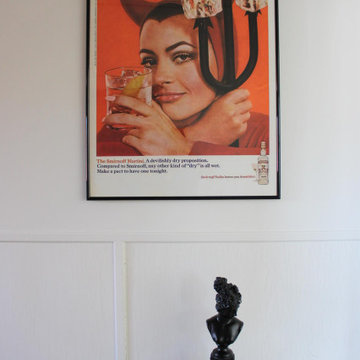
Entry hall table with art print, travertine base, and travertine top.
This is an example of a mid-sized midcentury home office in Other with white walls, light hardwood floors, beige floor and planked wall panelling.
This is an example of a mid-sized midcentury home office in Other with white walls, light hardwood floors, beige floor and planked wall panelling.
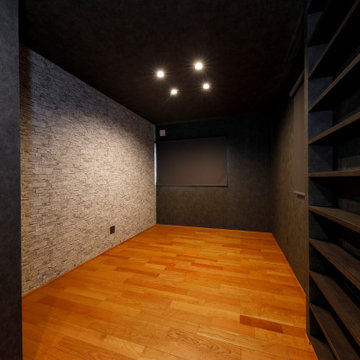
Design ideas for a mid-sized midcentury study room in Other with grey walls, medium hardwood floors, a built-in desk, wallpaper and planked wall panelling.
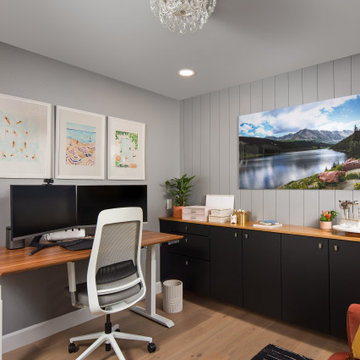
Our mission was to completely update and transform their huge house into a cozy, welcoming and warm home of their own.
“When we moved in, it was such a novelty to live in a proper house. But it still felt like the in-law’s home,” our clients told us. “Our dream was to make it feel like our home.”
Our transformation skills were put to the test when we created the host-worthy kitchen space (complete with a barista bar!) that would double as the heart of their home and a place to make memories with their friends and family.
We upgraded and updated their dark and uninviting family room with fresh furnishings, flooring and lighting and turned those beautiful exposed beams into a feature point of the space.
The end result was a flow of modern, welcoming and authentic spaces that finally felt like home. And, yep … the invite was officially sent out!
Our clients had an eclectic style rich in history, culture and a lifetime of adventures. We wanted to highlight these stories in their home and give their memorabilia places to be seen and appreciated.
The at-home office was crafted to blend subtle elegance with a calming, casual atmosphere that would make it easy for our clients to enjoy spending time in the space (without it feeling like they were working!)
We carefully selected a pop of color as the feature wall in the primary suite and installed a gorgeous shiplap ledge wall for our clients to display their meaningful art and memorabilia.
Then, we carried the theme all the way into the ensuite to create a retreat that felt complete.
Home Office Design Ideas with Planked Wall Panelling
2