All Ceiling Designs Home Office Design Ideas with Planked Wall Panelling
Refine by:
Budget
Sort by:Popular Today
41 - 60 of 246 photos
Item 1 of 3
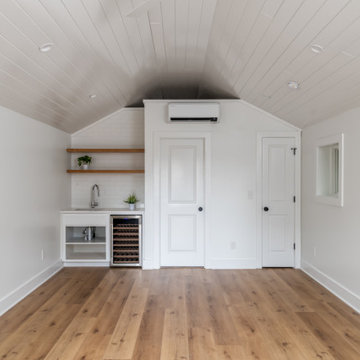
Our homeowners need a flex space and an existing cinder block garage was the perfect place. The garage was waterproofed and finished and now is fully functional as an open office space with a wet bar and a full bathroom. It is bright, airy and as private as you need it to be to conduct business on a day to day basis.
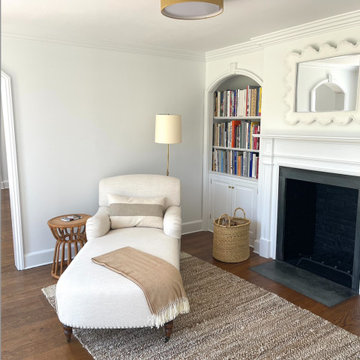
Design ideas for a small home office in New York with a library, white walls, medium hardwood floors, a standard fireplace, a concrete fireplace surround, brown floor, recessed and planked wall panelling.
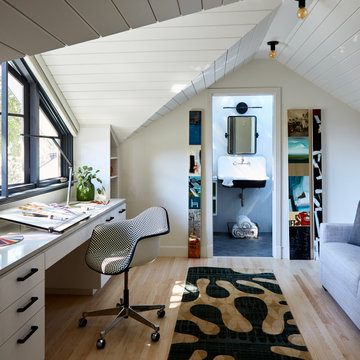
Interior design by Pamela Pennington Studios
Photography by: Eric Zepeda
Traditional home office in San Francisco with white walls, light hardwood floors, a built-in desk, brown floor, vaulted and planked wall panelling.
Traditional home office in San Francisco with white walls, light hardwood floors, a built-in desk, brown floor, vaulted and planked wall panelling.
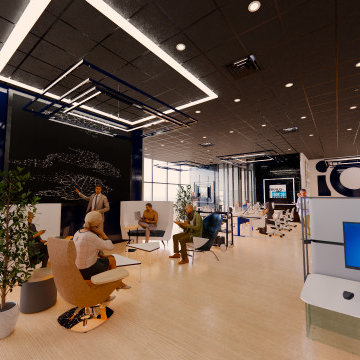
IQ Business Media Inc. wishes to expand the programming of their business brand by connecting with their audience in more dynamic ways and further enhance their position as a viable partner to national and international design markets. Bringing diverse stakeholders together to facilitate ongoing dialogue in the areas of design and architecture is a key goal of the organization.
Design Solutions:
Quality of space and brand delivery provide state-of-the-art technology in all the spaces.
Spaces can adapt to support the project and business needs. Onsite staff act as a conduit for culture, community, connecting people, companies, and industries by sharing expertise and developing meaningful relationships. Therefore, the spaces are flexible, easy to reconfigure, and adapt to diverse uses.
Software: Revit with Enscape plugin, Photoshop.
Designer Credit: www.linkedin.com/in/mahsa-taskini
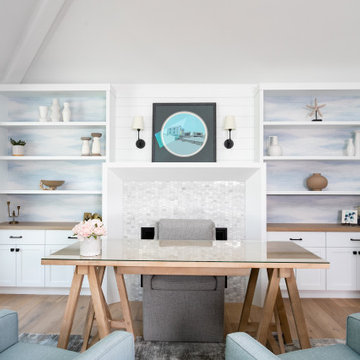
Mid-sized transitional home office in Vancouver with white walls, light hardwood floors, a standard fireplace, a tile fireplace surround, a freestanding desk, beige floor, vaulted and planked wall panelling.
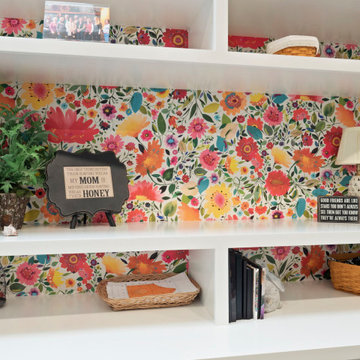
Design ideas for a large midcentury craft room in Other with white walls, vinyl floors, a built-in desk, brown floor, timber and planked wall panelling.
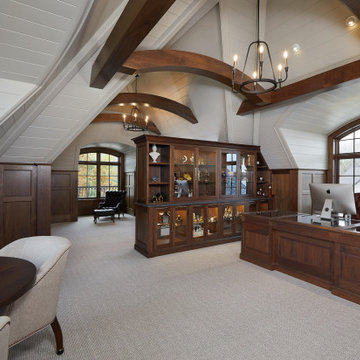
Another view of the upstairs office with uniquely vaulted ceiling and details
Photo by Ashley Avila Photography
This is an example of a home office in Grand Rapids with white walls, carpet, a built-in desk, beige floor, vaulted and planked wall panelling.
This is an example of a home office in Grand Rapids with white walls, carpet, a built-in desk, beige floor, vaulted and planked wall panelling.
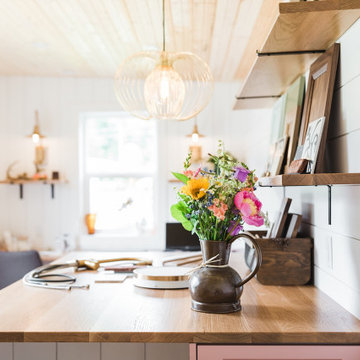
Design ideas for a small country craft room with white walls, vinyl floors, a built-in desk, brown floor, wood and planked wall panelling.
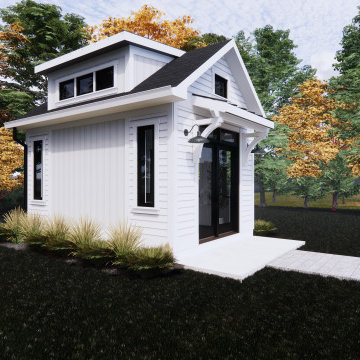
The NotShed is an economical solution to the need for high quality home office space. Designed as an accessory structure to compliment the primary residence.
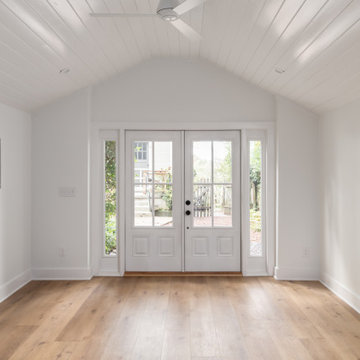
Our homeowners need a flex space and an existing cinder block garage was the perfect place. The garage was waterproofed and finished and now is fully functional as an open office space with a wet bar and a full bathroom. It is bright, airy and as private as you need it to be to conduct business on a day to day basis.
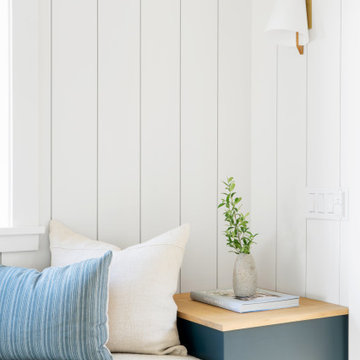
ADU office
---
Location: Santa Ynez, CA // Type: Remodel & New Construction // Architect: Salt Architect // Designer: Rita Chan Interiors // Lanscape: Bosky // #RanchoRefugioSY
---
Featured in Sunset, Domino, Remodelista, Modern Luxury Interiors
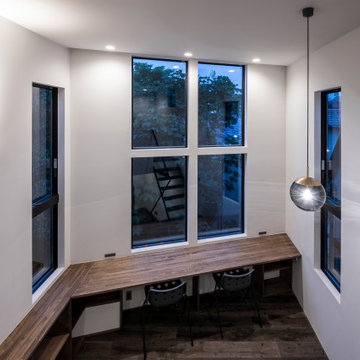
Small contemporary home office in Tokyo with a library, white walls, dark hardwood floors, no fireplace, a built-in desk, grey floor, timber and planked wall panelling.
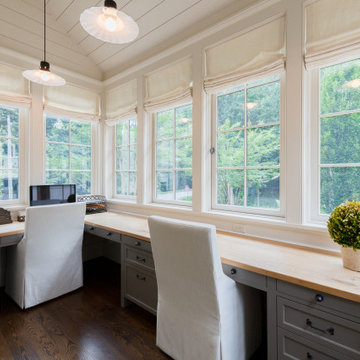
Small traditional home office in Atlanta with white walls, dark hardwood floors, a built-in desk, brown floor, timber and planked wall panelling.
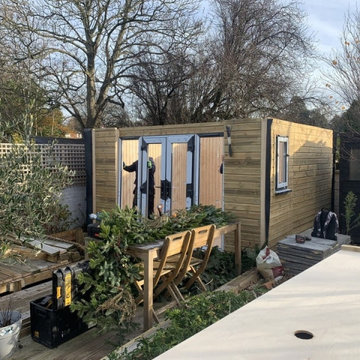
Ms D contacted Garden Retreat requiring a garden office / room, we worked with the her to design, build and supply a building that sits nicely within an existing decked and landscaped garden.
This contemporary garden building is constructed using an external 16mm nom x 125mm tanalsied cladding and bitumen paper to ensure any damp is kept out of the building. The walls are constructed using a 75mm x 38mm timber frame, 50mm Celotex and a 15mm inner lining grooved ply to finish the walls. The total thickness of the walls is 100mm which lends itself to all year round use. The floor is manufactured using heavy duty bearers, 75mm Celotex and a 15mm ply floor which comes with a laminated floor as standard and there are 4 options to choose from (September 2021 onwards) alternatively you can fit your own vinyl or carpet.
The roof is insulated and comes with an inner ply, metal roof covering, underfelt and internal spot lights or light panels. Within the electrics pack there is consumer unit, 3 brushed stainless steel double sockets and a switch. We also install sockets with built in USB charging points which is very useful and this building also has external spots (now standard September 2021) to light up the porch area.
This particular model is supplied with one set of 1200mm wide anthracite grey uPVC French doors and two 600mm full length side lights and a 600mm x 900mm uPVC casement window which provides a modern look and lots of light. The building is designed to be modular so during the ordering process you have the opportunity to choose where you want the windows and doors to be.
If you are interested in this design or would like something similar please do not hesitate to contact us for a quotation?
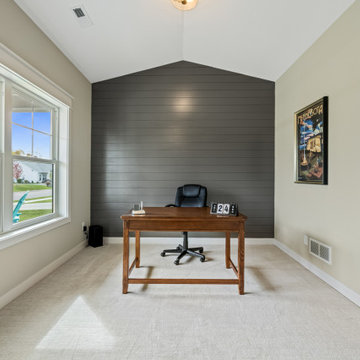
This is an example of a mid-sized country home office in Minneapolis with vaulted and planked wall panelling.

Modern home office in Atlanta with white walls, a built-in desk, vaulted and planked wall panelling.
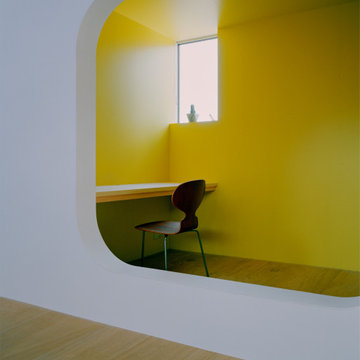
This is an example of a study room in Other with yellow walls, plywood floors, a built-in desk, brown floor, timber and planked wall panelling.
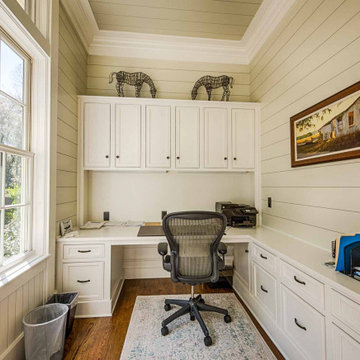
Custom desk and built-ins, shiplap walls and ceiling, white oak flooring.
Inspiration for a home office in Other with beige walls, dark hardwood floors, brown floor, timber and planked wall panelling.
Inspiration for a home office in Other with beige walls, dark hardwood floors, brown floor, timber and planked wall panelling.
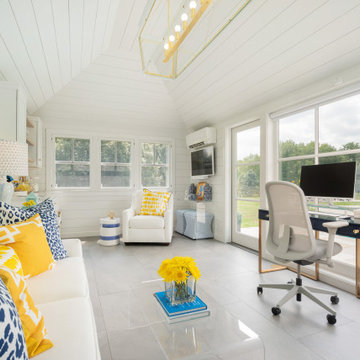
Inspiration for a transitional home office in Philadelphia with white walls, timber, planked wall panelling and grey floor.
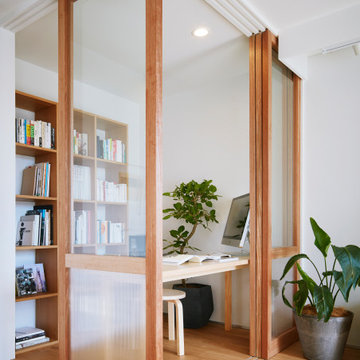
築18年のマンション住戸を改修し、寝室と廊下の間に10枚の連続引戸を挿入した。引戸は周辺環境との繋がり方の調整弁となり、廊下まで自然採光したり、子供の成長や気分に応じた使い方ができる。また、リビングにはガラス引戸で在宅ワークスペースを設置し、家族の様子を見守りながら引戸の開閉で音の繋がり方を調節できる。限られた空間でも、そこで過ごす人々が様々な距離感を選択できる、繋がりつつ離れられる家である。(写真撮影:Forward Stroke Inc.)
All Ceiling Designs Home Office Design Ideas with Planked Wall Panelling
3