Home Office Photos
Refine by:
Budget
Sort by:Popular Today
81 - 100 of 2,452 photos
Item 1 of 3
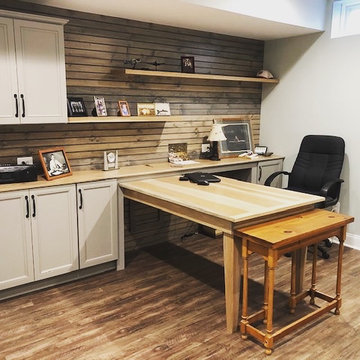
Extra space in a basement was converted into a home office. Shiplap was added to the wall and stained to match an existing barn door. Floating shelves were crafted from hickory. Rather then a desk, the client opted for a custom made table also built from hickory.
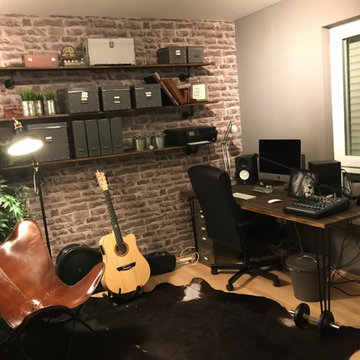
Kunde wünschte Industrial Style, markant & männlich
This is an example of a small industrial home studio in Munich with brown walls, laminate floors, a freestanding desk, brown floor and wallpaper.
This is an example of a small industrial home studio in Munich with brown walls, laminate floors, a freestanding desk, brown floor and wallpaper.
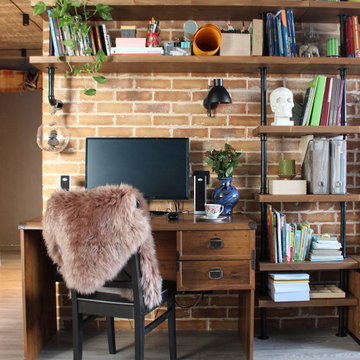
Design ideas for a mid-sized industrial home office in Moscow with a library, laminate floors, no fireplace, grey floor, orange walls and a freestanding desk.
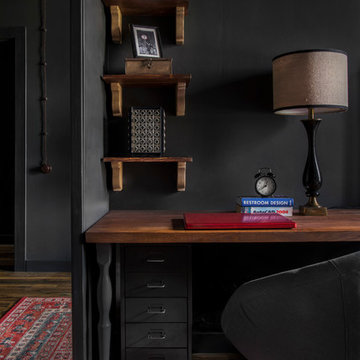
Архитектор, дизайнер, декоратор - Турченко Наталия
Фотограф - Мелекесцева Ольга
This is an example of a mid-sized industrial study room in Moscow with black walls, laminate floors, a freestanding desk and brown floor.
This is an example of a mid-sized industrial study room in Moscow with black walls, laminate floors, a freestanding desk and brown floor.
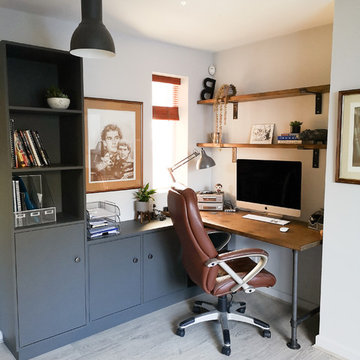
Workplace by day, music room and relaxation area by night. This space has to work doubly hard and allow the owner to separate leisure time and work. A simple rearrangement of the space meant a better contained work area, using casual seating and a large rug to zone the relaxation area, quite literally allowing the owner to put the working day behind him. Soft grey with hints of rust and terracotta keep the space warm and cosy, with rustic industrial furniture to provide a masculine vibe.
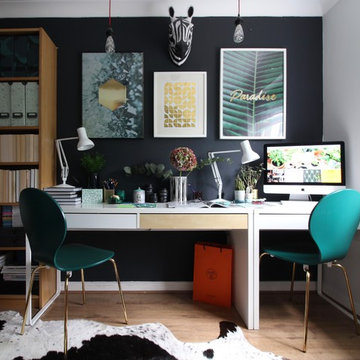
This room is primarily used as a hub for ideas for the owner's interiors blog, Seasonsincolour.com Featuring two IKEA MICKE desks side by side to create a longer work surface the space is big enough for two to work together if required.
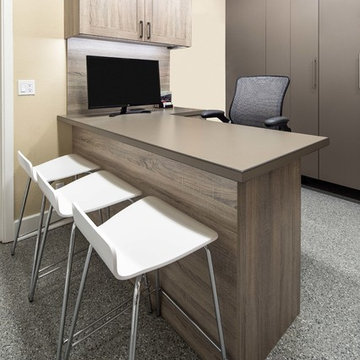
Photo of a mid-sized contemporary home office in San Francisco with beige walls, laminate floors, no fireplace and a built-in desk.
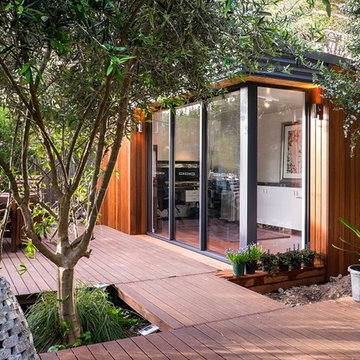
A functional outdoor office with stunning garden outlook. Hardwood timber deck provides space to relax and unwind.
Cooba design.
Small contemporary home studio in Melbourne with white walls, laminate floors, no fireplace, a freestanding desk and brown floor.
Small contemporary home studio in Melbourne with white walls, laminate floors, no fireplace, a freestanding desk and brown floor.
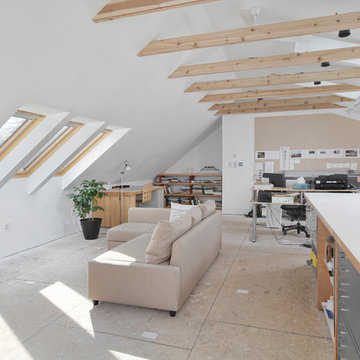
Attic redesign to an in-home artist's studio
Large contemporary home studio in Philadelphia with white walls, plywood floors, no fireplace and a freestanding desk.
Large contemporary home studio in Philadelphia with white walls, plywood floors, no fireplace and a freestanding desk.
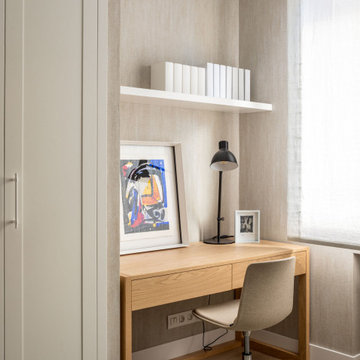
Inspiration for a mid-sized beach style study room in Bilbao with beige walls, laminate floors, no fireplace, a freestanding desk, beige floor and wallpaper.
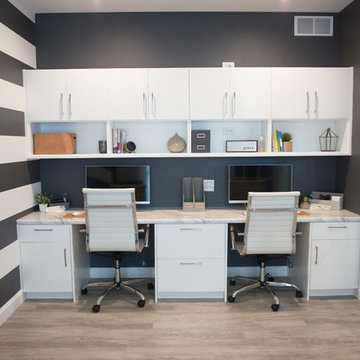
Modern home office offers seating for two & ample storage. Laminate counter top for an easy to keep space. Fun horizontal stripes adds whimsy with a contemporary edge.
Mandi B Photography
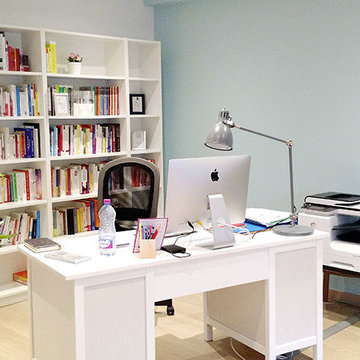
Benedicte Bergot
Design ideas for a mid-sized scandinavian home office in Other with white walls and laminate floors.
Design ideas for a mid-sized scandinavian home office in Other with white walls and laminate floors.

This historic barn has been revitalized into a vibrant hub of creativity and innovation. With its rustic charm preserved and infused with contemporary design elements, the space offers a unique blend of old-world character and modern functionality.

Este proyecto de Homestaging fue especial por muchos motivos. En primer lugar porque contábamos con un diamante en bruto: un duplex de dos habitaciones con muchísimo encanto, dos plantas comunicadas en altura, la segunda de ellas abuhardillada con techos de madera y un espacio diáfano con muchísimas posibilidades y sobre todo por estar en el centro de San Lorenzo de Es Escorial, un lugar mágico, rodeado de edificios singulares llenos de color.
Sin duda sus vistas desde el balcón y la luz que entraba por sus inmensos ventanales de techo a suelo eran su punto fuerte, pero necesitaba una pequeña reforma después de haber estado alquilado muchos años, aunque la cocina integrada en el salón sí estaba reformada.
Los azulejos del baño de la primera planta se pintaron de un verde suave y relajado, se cambiaron sanitarios y grifería y se colocó un espejo singular encontrado en un mercado de segunda mano y restaurado. Se pintó toda la vivienda de un blanco crema suave, asimismo se pintó de blanco la carpintería de madera y las vigas metálicas para potenciar la sensación de amplitud
Se realizaron todas aquellas pequeñas reparaciones para poner la vivienda en óptimo estado de funcionamiento, se cambiaron ventanas velux y se reforzó el aislamiento.
En la segunda planta cambiamos el suelo de gres por una tarima laminada en tono gris claro resistente al agua y se cambió el suelo del baño por un suelo vinílico con un resultado espectacular
Y para poner la guinda del pastel se realizó un estudio del espacio para realizar un homestaging de amueblamiento y decoración combinando muebles de cartón y normales más fotografía inmobiliaria para destacar el potencial de la vivienda y enseñar sus posibles usos que naturalmente, son propuestas para que luego el inquilino haga suya su casa y la adapte a su modo de vida.
Todas las personas que visitaron la vivienda agradecieron en contar con el homestaging para hacerse una idea de como podría ser su vida allí
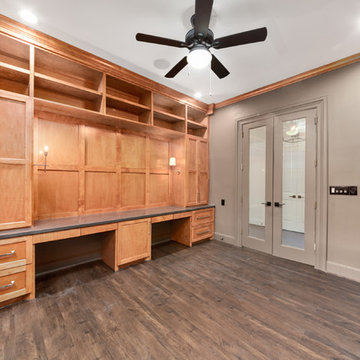
Photo of a mid-sized transitional study room in Houston with beige walls, laminate floors, a built-in desk, brown floor and no fireplace.
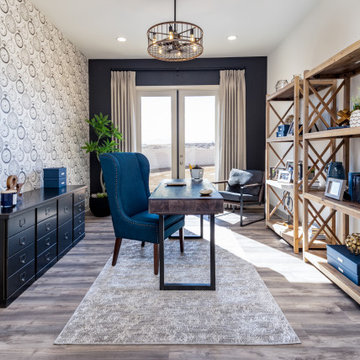
Home office goals, clean and organized, light and bright with some great contrast moments. The clock wallpaper is such a fun statement here!
Transitional study room in Orange County with laminate floors, wallpaper, white walls, no fireplace, a freestanding desk and brown floor.
Transitional study room in Orange County with laminate floors, wallpaper, white walls, no fireplace, a freestanding desk and brown floor.
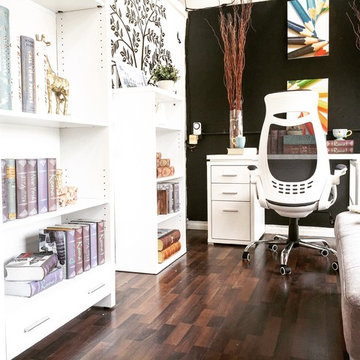
A Modern Shabby Chic Style Home Office or reading space with a minimalist theme color is perfect for you timeless and simple home. L-shaped white desk will make your space looks brighter and spacious and it also provides you tons of work space for your paper works. Add a white book shelf to match your desk to keep your collectibles and things organize. A grey lounge chair or ottoman would be perfect to add in an office to have a space where you can read your favorite books or rest. Enjoy your office works with a comfortable and bright home office space like this!
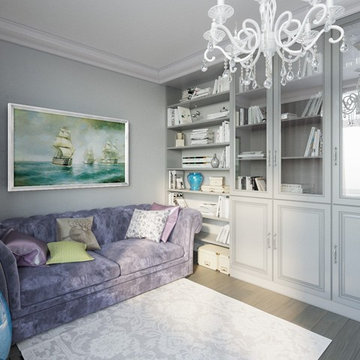
Подробное описание интерьера в нашей статье http://lesh-84.ru/news/dizayn-kvartiry-klassicheskom-stile
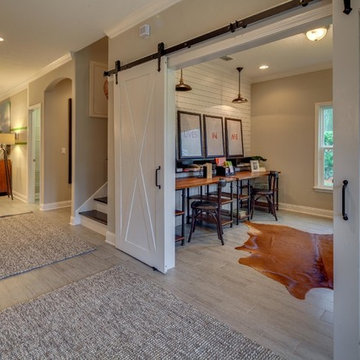
Mid-sized country home studio in Jacksonville with beige walls, laminate floors, no fireplace and a freestanding desk.
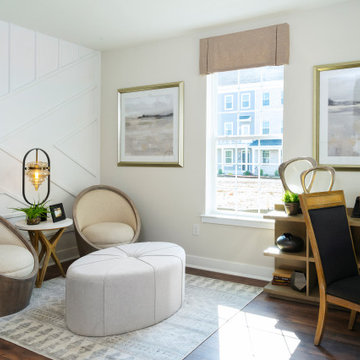
Photo of a transitional home office in Philadelphia with beige walls, laminate floors, a freestanding desk, brown floor, wood walls and no fireplace.
5