Home Office Design Ideas with Plywood Floors and Linoleum Floors
Refine by:
Budget
Sort by:Popular Today
81 - 100 of 692 photos
Item 1 of 3
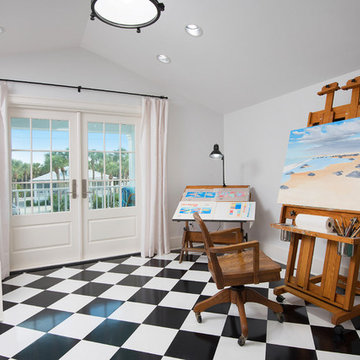
Private studio and bath, opens to its own balcony.
Mid-sized beach style home studio in Tampa with white walls, linoleum floors, a freestanding desk and white floor.
Mid-sized beach style home studio in Tampa with white walls, linoleum floors, a freestanding desk and white floor.
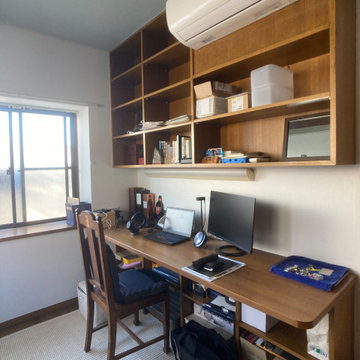
書斎
Industrial study room in Tokyo with white walls, plywood floors, a built-in desk, beige floor, wallpaper and wallpaper.
Industrial study room in Tokyo with white walls, plywood floors, a built-in desk, beige floor, wallpaper and wallpaper.
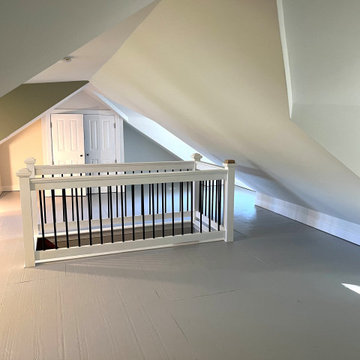
Our clients needed to find space for a home office. The attic, dark, with very low ceilings and no windows, could not be used. After the renovation, they gained an incredible space full of natural light, closet space, and enough room for a home office, reading nooks, and more.
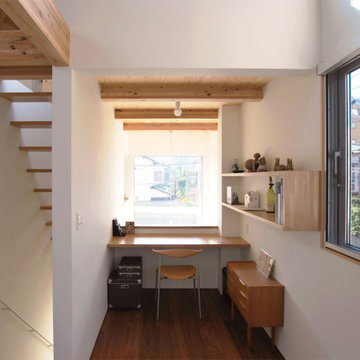
玄関上部の吹抜に面して配置した書斎は、正面のピクチャーウィンドウと相まって、コンパクトであるが開放的な空間を演出。
Design ideas for a small modern study room in Fukuoka with white walls, plywood floors, no fireplace, a built-in desk, brown floor, exposed beam and wallpaper.
Design ideas for a small modern study room in Fukuoka with white walls, plywood floors, no fireplace, a built-in desk, brown floor, exposed beam and wallpaper.
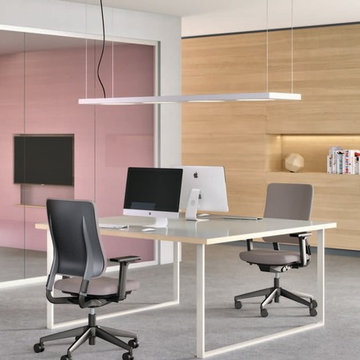
Фото из каталога
Inspiration for a mid-sized contemporary study room in Other with pink walls, linoleum floors, a freestanding desk and grey floor.
Inspiration for a mid-sized contemporary study room in Other with pink walls, linoleum floors, a freestanding desk and grey floor.
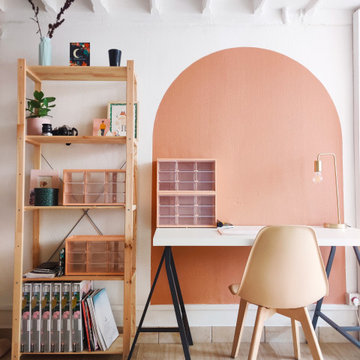
zone de travail
Photo of a midcentury home office in Lyon with pink walls and linoleum floors.
Photo of a midcentury home office in Lyon with pink walls and linoleum floors.
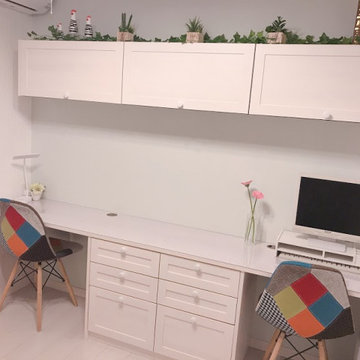
夫婦共有のワーキングスペースです。
私は主にPC作業、夫は試験勉強や読書に利用しています。
明るい気持ちでお仕事できるように、カラフルな家具やインテリア雑貨をチョイスしました。
Inspiration for a small scandinavian study room in Other with green walls, plywood floors, no fireplace, a built-in desk, white floor, wallpaper and wallpaper.
Inspiration for a small scandinavian study room in Other with green walls, plywood floors, no fireplace, a built-in desk, white floor, wallpaper and wallpaper.
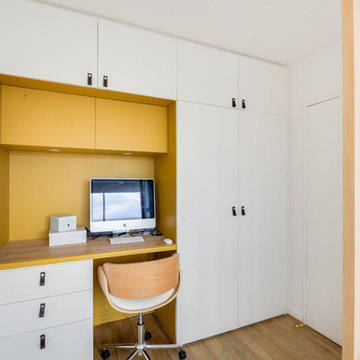
Atelier Germain
Photo of a small scandinavian study room in Paris with white walls, linoleum floors and a built-in desk.
Photo of a small scandinavian study room in Paris with white walls, linoleum floors and a built-in desk.
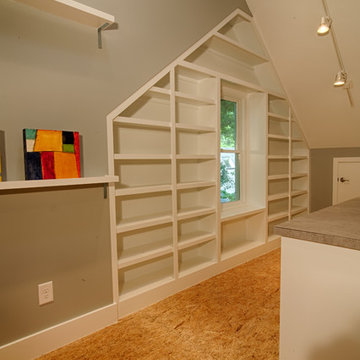
Ryan Edwards
Industrial craft room in San Francisco with grey walls, plywood floors, no fireplace and a freestanding desk.
Industrial craft room in San Francisco with grey walls, plywood floors, no fireplace and a freestanding desk.
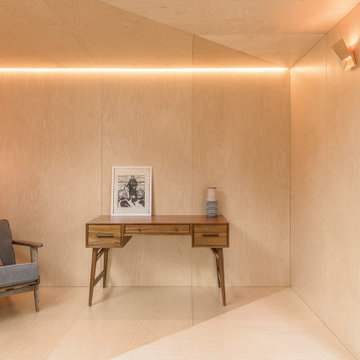
Plywood Clad interior with flanking skylit passage
Inspiration for a small scandinavian home studio in London with beige walls, plywood floors, a freestanding desk and beige floor.
Inspiration for a small scandinavian home studio in London with beige walls, plywood floors, a freestanding desk and beige floor.
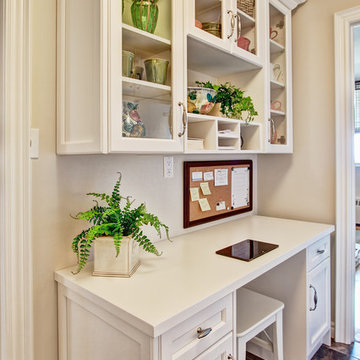
This custom-made desk is an ideal workspace in the kitchen. Not only does it offer an area to compute, it has ample storage.
Photo: Hilary Brewer
Design ideas for a small traditional home office in Toronto with linoleum floors, beige walls and a built-in desk.
Design ideas for a small traditional home office in Toronto with linoleum floors, beige walls and a built-in desk.
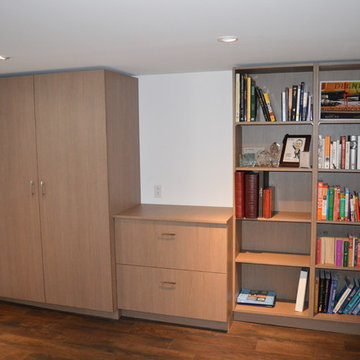
Custom cabinets were made from European Laminate for storage, file drawers and open shelves for the basement home office.
Wood color & textured vinyl tiles were glued down for a cozy and easy maintenance floor finish.
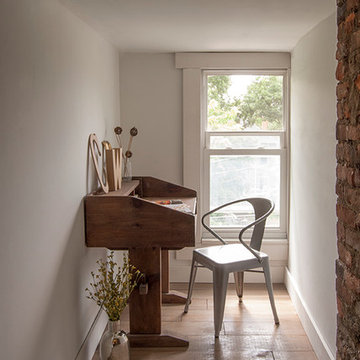
Photo: Adrienne DeRosa © 2015 Houzz
At the opposite end of the attic, a dormer is reclaimed as the perfect spot for catching up on paperwork or jotting down thoughts. The antique desk becomes a statement piece when placed in the otherwise minimal space.
Once the space was gutted, the couple cut and fit planks of plywood in lieu of conventional hardwood flooring. The wide-cut planks create ambiance for the entire attic and lend to the couple's hands-on aesthetic.
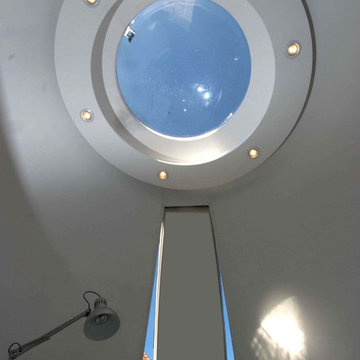
Judy Bernier
This is an example of a mid-sized eclectic craft room in Portland Maine with white walls, linoleum floors, no fireplace, a built-in desk and grey floor.
This is an example of a mid-sized eclectic craft room in Portland Maine with white walls, linoleum floors, no fireplace, a built-in desk and grey floor.
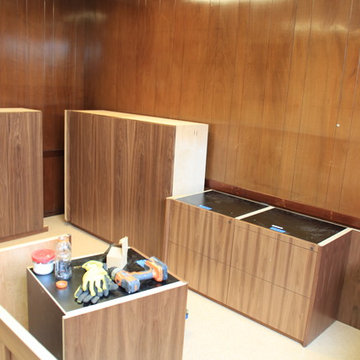
In August of 2011 the north east was hit by hurricane Irene. Northern New Jersey experienced major flooding. We were contacted by a woman who's office had experienced major damage due to flooding.
The scope of the project involved duplicating the existing office furniture. The original work was quite involved and the owner was unsure as how to proceed. We scheduled an appointment and met to discuss what the options were and to see what might be able to be salvaged. The picture herein are the end result of that meeting.
The bulk of the project is plain sliced Walnut veneer with a clear coat finish. One of the offices incorporates a Corian solid surface top which we were able to salvage. You will also see various custom lateral files, the drawers themselves constructed of Baltic birch plywood on full extension slides. Shelving units have a clear plain sliced Maple interior. Each office also has a custom made coat closet.
The existing units were disassembled and taken back to our shop where we deconstructed them, remanufactured them and then reinstalled the new finished project.
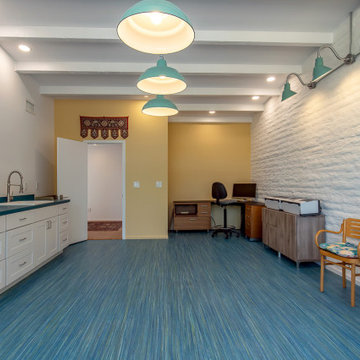
This space was always designated as a Studio, as was indicated on the original drawings of the house from 1968. This space worked well for the new Owner, herself an artist.
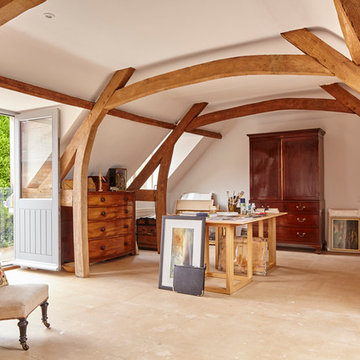
Michael Crockett Photography
Large contemporary home studio in Berkshire with plywood floors and a freestanding desk.
Large contemporary home studio in Berkshire with plywood floors and a freestanding desk.
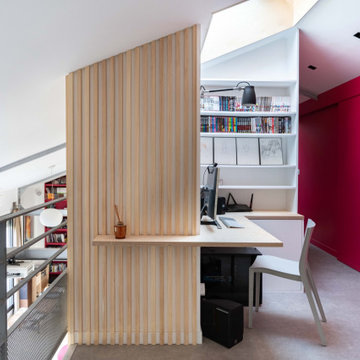
This is an example of a small industrial study room in Paris with white walls, linoleum floors, a built-in desk and grey floor.
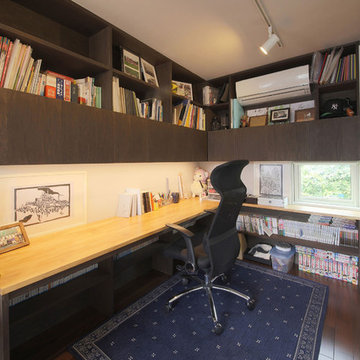
2F 子供部屋ワークスペース。弊社の事務所にある本棚+家具の進化形。
This is an example of a large modern study room in Other with brown walls, plywood floors, no fireplace, a built-in desk and brown floor.
This is an example of a large modern study room in Other with brown walls, plywood floors, no fireplace, a built-in desk and brown floor.
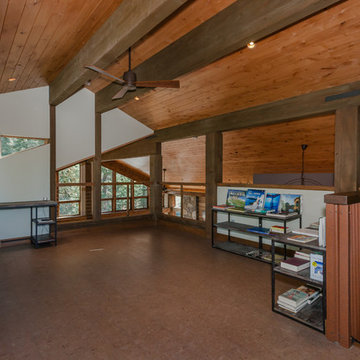
This is an example of a mid-sized country craft room in Orange County with white walls, linoleum floors, no fireplace, a freestanding desk and beige floor.
Home Office Design Ideas with Plywood Floors and Linoleum Floors
5