Home Office Design Ideas with Plywood Floors and Terra-cotta Floors
Refine by:
Budget
Sort by:Popular Today
141 - 160 of 616 photos
Item 1 of 3
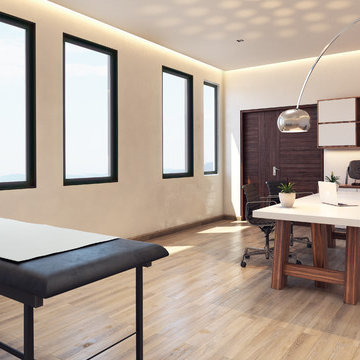
Diseño consultorios médicos
Photo of a small modern study room in Other with white walls, terra-cotta floors, a freestanding desk and beige floor.
Photo of a small modern study room in Other with white walls, terra-cotta floors, a freestanding desk and beige floor.
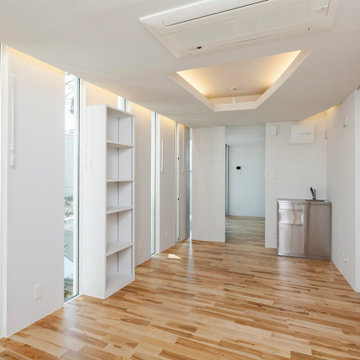
Inspiration for a modern home studio in Tokyo with white walls, plywood floors, beige floor, timber and planked wall panelling.
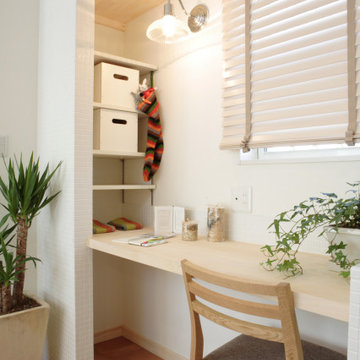
Design ideas for a mid-sized modern study room in Other with white walls, terra-cotta floors, a built-in desk, orange floor, wallpaper and wallpaper.
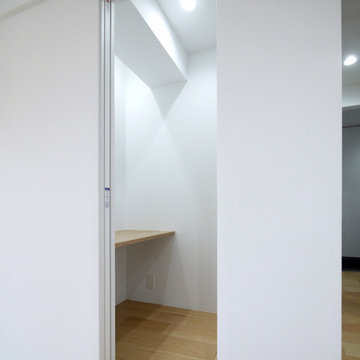
扉付きの集中できる書斎・ワークスペース。
Design ideas for a modern study room in Tokyo with white walls, plywood floors, a built-in desk, beige floor, wallpaper and wallpaper.
Design ideas for a modern study room in Tokyo with white walls, plywood floors, a built-in desk, beige floor, wallpaper and wallpaper.
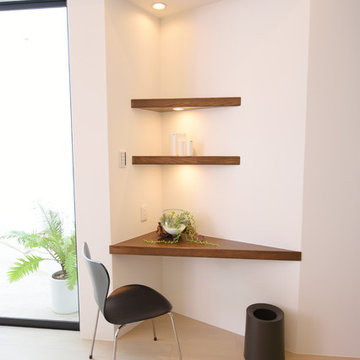
Photo of a modern study room in Other with white walls, plywood floors, no fireplace, a built-in desk and white floor.
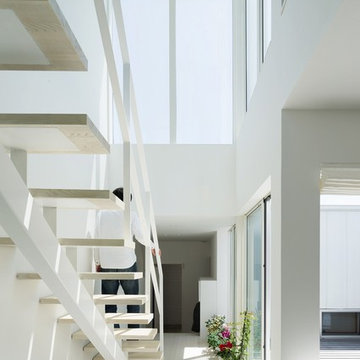
蛭根の丘 撮影:西川公朗
Mid-sized modern craft room in Other with white walls, plywood floors and white floor.
Mid-sized modern craft room in Other with white walls, plywood floors and white floor.
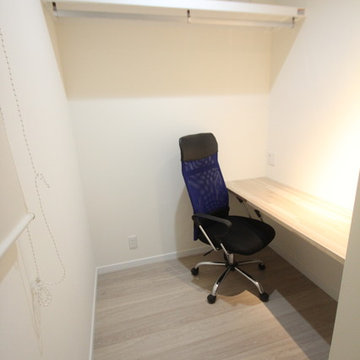
造り付けのデスク、頭上には棚、衣服も吊れるようにし、ご主人様の願いが叶った書斎です。
Design ideas for a modern study room in Other with white walls, plywood floors, a built-in desk and beige floor.
Design ideas for a modern study room in Other with white walls, plywood floors, a built-in desk and beige floor.
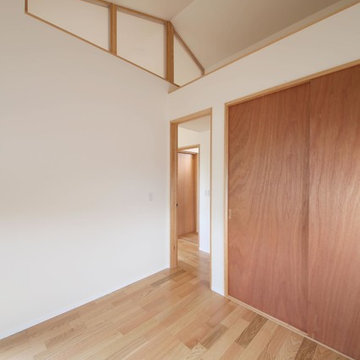
天井が高く開放的な書斎。気配が繋がるよう屋根形状に沿って欄間を設けています。右上はロフト(物置)、屋根形状を活かすためにできた空間なのですが、ちょっとした物置として。
Photo of a mid-sized modern study room in Other with white walls, plywood floors, a freestanding desk, brown floor, no fireplace, wallpaper and wallpaper.
Photo of a mid-sized modern study room in Other with white walls, plywood floors, a freestanding desk, brown floor, no fireplace, wallpaper and wallpaper.
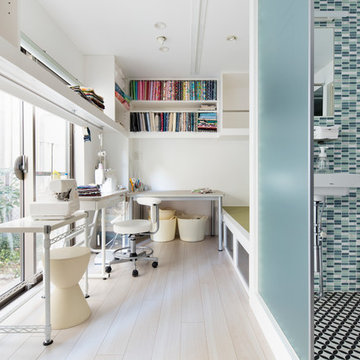
清潔感と動線に意識したアトリエ
作業のための光を取り入れるために窓際に集めたソーイング作業台と天井からの吊り棚により週のスペースを確保。
ソーイング作業台はレイアウトを気分に合わせて変更可能な空間構成。
ちらっと見える洗面トイレスペースには壁を無くして、空間の広がりを演出。
Photo by Nobutaka Sawazaki
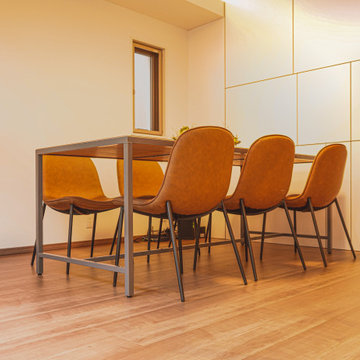
チェアはブラウン色をチョイス
Design ideas for a mid-sized modern home office in Nagoya with white walls, plywood floors, no fireplace, a freestanding desk and brown floor.
Design ideas for a mid-sized modern home office in Nagoya with white walls, plywood floors, no fireplace, a freestanding desk and brown floor.
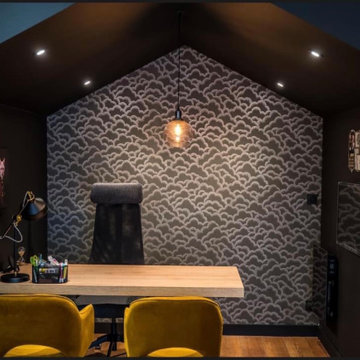
Création de "cabane" pour recevoir le client de façon individuelle.
Ensuite, une table de réunion réalisé par nos soins en stratifié finition bois. Sur le mur du fond, placards de rangements sur mesure de la marque ARMONY.
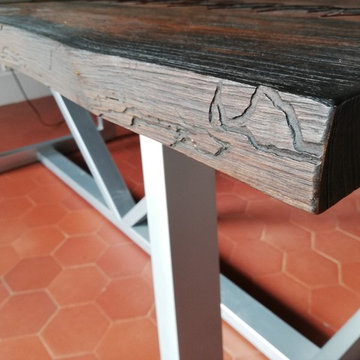
Détail veines du bois live edge
Design ideas for a modern study room in Paris with grey walls, terra-cotta floors, no fireplace, a freestanding desk and orange floor.
Design ideas for a modern study room in Paris with grey walls, terra-cotta floors, no fireplace, a freestanding desk and orange floor.
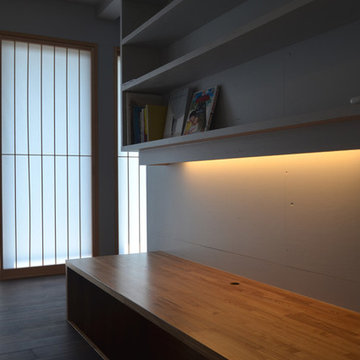
Design ideas for a modern study room in Other with grey walls, plywood floors, a built-in desk and black floor.
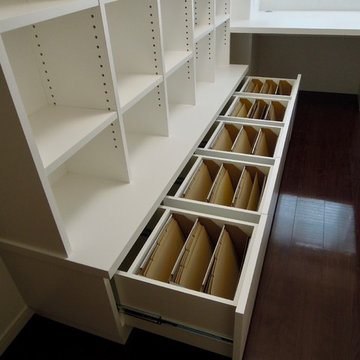
女性漫画家の仕事部屋。プリントアウトした書類は、引き出し内にファイルボックスを入れて収納。仕様するファイルボックスのサイズに合わせて、引き出しの寸法を決定しました。
Photo of a small modern home studio in Other with white walls, plywood floors, a built-in desk and brown floor.
Photo of a small modern home studio in Other with white walls, plywood floors, a built-in desk and brown floor.
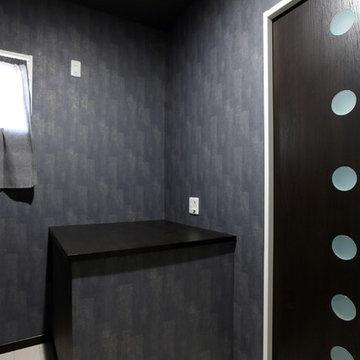
撮影 写真家 西村仁見
Inspiration for a mid-sized modern study room in Other with black walls, plywood floors, a built-in desk and white floor.
Inspiration for a mid-sized modern study room in Other with black walls, plywood floors, a built-in desk and white floor.
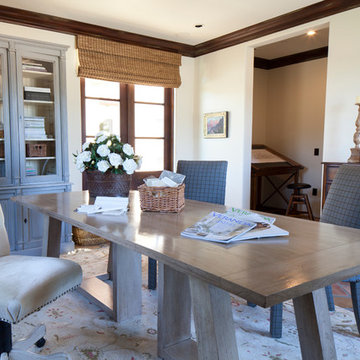
Inspiration for a transitional study room in Los Angeles with white walls, terra-cotta floors and a freestanding desk.
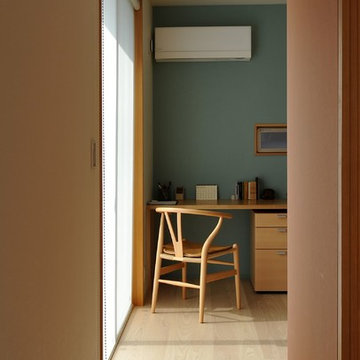
Mid-sized contemporary study room in Other with blue walls, plywood floors, a built-in desk and beige floor.
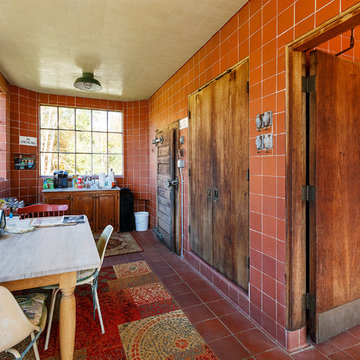
Creamery interior, now an Art workspace and studio
Photo of a mid-sized country craft room in Boston with red walls, terra-cotta floors, no fireplace, a freestanding desk and red floor.
Photo of a mid-sized country craft room in Boston with red walls, terra-cotta floors, no fireplace, a freestanding desk and red floor.
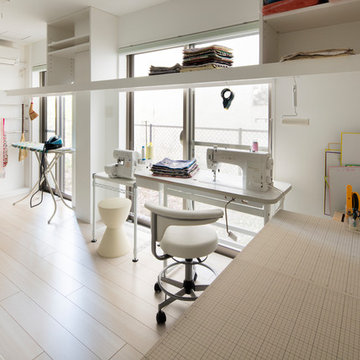
清潔感と動線に意識したアトリエ
作業のための光を取り入れるために窓際に集めたソーイング作業台と天井からの吊り棚により週のスペースを確保。
ソーイング作業台はレイアウトを気分に合わせて変更可能な空間構成。
Photo by Nobutaka Sawazaki
Inspiration for a small modern home studio in Tokyo with white walls, plywood floors, no fireplace, a freestanding desk and white floor.
Inspiration for a small modern home studio in Tokyo with white walls, plywood floors, no fireplace, a freestanding desk and white floor.
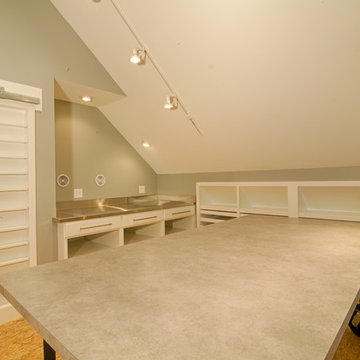
Ryan Edwards
Industrial home office in San Francisco with grey walls, plywood floors, no fireplace and a freestanding desk.
Industrial home office in San Francisco with grey walls, plywood floors, no fireplace and a freestanding desk.
Home Office Design Ideas with Plywood Floors and Terra-cotta Floors
8