Home Office Design Ideas with Porcelain Floors
Refine by:
Budget
Sort by:Popular Today
21 - 40 of 140 photos
Item 1 of 3
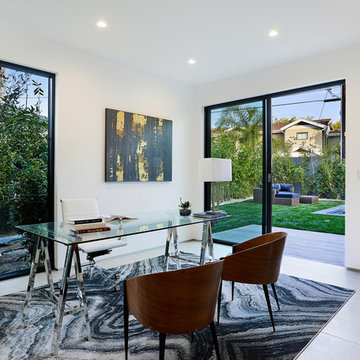
This is an example of a mid-sized contemporary home studio in Los Angeles with white walls, porcelain floors, no fireplace, a freestanding desk and beige floor.
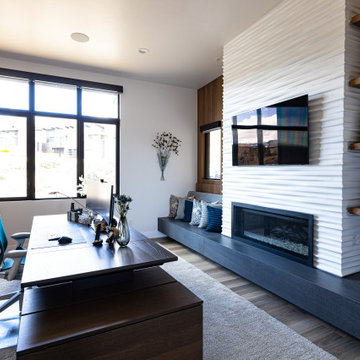
A modern home office complete with built-in cabinets, shelves, seating and a large fireplace clad in a linear patterned drywall material that is painted white. The long hearth is clad in an engineered slab product. One side of the fireplace is a cozy spot to sit and enjoy the outside view and on the other side are floating shelves that display the client's love for sci-fi, art, and sports. Behind the large desk are wall to wall built-in drawers with long floating shelves above.
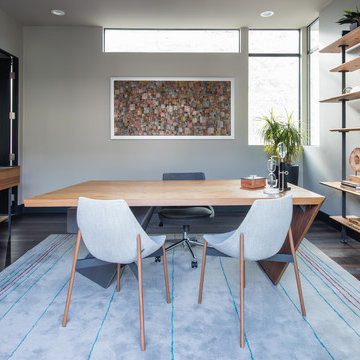
Design by Blue Heron in Partnership with Cantoni. Photos By: Stephen Morgan
For many, Las Vegas is a destination that transports you away from reality. The same can be said of the thirty-nine modern homes built in The Bluffs Community by luxury design/build firm, Blue Heron. Perched on a hillside in Southern Highlands, The Bluffs is a private gated community overlooking the Las Vegas Valley with unparalleled views of the mountains and the Las Vegas Strip. Indoor-outdoor living concepts, sustainable designs and distinctive floorplans create a modern lifestyle that makes coming home feel like a getaway.
To give potential residents a sense for what their custom home could look like at The Bluffs, Blue Heron partnered with Cantoni to furnish a model home and create interiors that would complement the Vegas Modern™ architectural style. “We were really trying to introduce something that hadn’t been seen before in our area. Our homes are so innovative, so personal and unique that it takes truly spectacular furnishings to complete their stories as well as speak to the emotions of everyone who visits our homes,” shares Kathy May, director of interior design at Blue Heron. “Cantoni has been the perfect partner in this endeavor in that, like Blue Heron, Cantoni is innovative and pushes boundaries.”
Utilizing Cantoni’s extensive portfolio, the Blue Heron Interior Design team was able to customize nearly every piece in the home to create a thoughtful and curated look for each space. “Having access to so many high-quality and diverse furnishing lines enables us to think outside the box and create unique turnkey designs for our clients with confidence,” says Kathy May, adding that the quality and one-of-a-kind feel of the pieces are unmatched.
rom the perfectly situated sectional in the downstairs family room to the unique blue velvet dining chairs, the home breathes modern elegance. “I particularly love the master bed,” says Kathy. “We had created a concept design of what we wanted it to be and worked with one of Cantoni’s longtime partners, to bring it to life. It turned out amazing and really speaks to the character of the room.”
The combination of Cantoni’s soft contemporary touch and Blue Heron’s distinctive designs are what made this project a unified experience. “The partnership really showcases Cantoni’s capabilities to manage projects like this from presentation to execution,” shares Luca Mazzolani, vice president of sales at Cantoni. “We work directly with the client to produce custom pieces like you see in this home and ensure a seamless and successful result.”
And what a stunning result it is. There was no Las Vegas luck involved in this project, just a sureness of style and service that brought together Blue Heron and Cantoni to create one well-designed home.
To learn more about Blue Heron Design Build, visit www.blueheron.com.
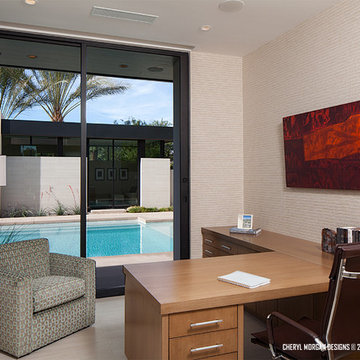
Partners desk layout in the Home Office. Custom Swivel lounge chair. With Jones Development. George Gutenberg Photography
This is an example of a mid-sized contemporary study room in Los Angeles with beige walls, porcelain floors, no fireplace, a built-in desk and beige floor.
This is an example of a mid-sized contemporary study room in Los Angeles with beige walls, porcelain floors, no fireplace, a built-in desk and beige floor.
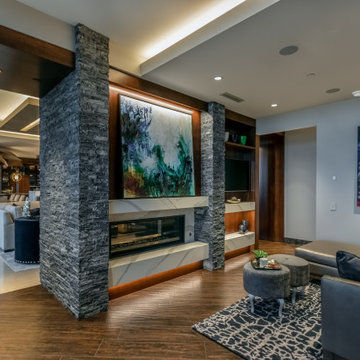
This project began with an entire penthouse floor of open raw space which the clients had the opportunity to section off the piece that suited them the best for their needs and desires. As the design firm on the space, LK Design was intricately involved in determining the borders of the space and the way the floor plan would be laid out. Taking advantage of the southwest corner of the floor, we were able to incorporate three large balconies, tremendous views, excellent light and a layout that was open and spacious. There is a large master suite with two large dressing rooms/closets, two additional bedrooms, one and a half additional bathrooms, an office space, hearth room and media room, as well as the large kitchen with oversized island, butler's pantry and large open living room. The clients are not traditional in their taste at all, but going completely modern with simple finishes and furnishings was not their style either. What was produced is a very contemporary space with a lot of visual excitement. Every room has its own distinct aura and yet the whole space flows seamlessly. From the arched cloud structure that floats over the dining room table to the cathedral type ceiling box over the kitchen island to the barrel ceiling in the master bedroom, LK Design created many features that are unique and help define each space. At the same time, the open living space is tied together with stone columns and built-in cabinetry which are repeated throughout that space. Comfort, luxury and beauty were the key factors in selecting furnishings for the clients. The goal was to provide furniture that complimented the space without fighting it.
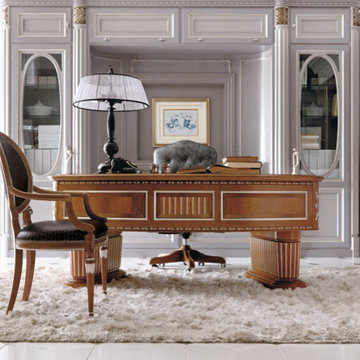
Custom-made Italian office furniture.
Visit our NYC showroom for more details.
Design ideas for a large contemporary craft room in New York with white walls, porcelain floors and a freestanding desk.
Design ideas for a large contemporary craft room in New York with white walls, porcelain floors and a freestanding desk.
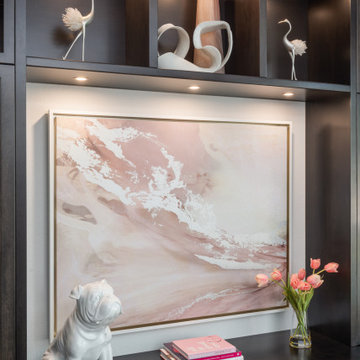
Full Furnishing and Styling Service with Custom Millwork - This study was designed fully with our client in mind. Functionally, extensive storage was needed to keep this space organized and tidy with a large desk for our client to work on. Aesthetically, we wanted this office to feel peaceful and light to soothe a stressed mind. The result is a soft and feminine, yet highly organized study to encourage focus and a state of serenity.
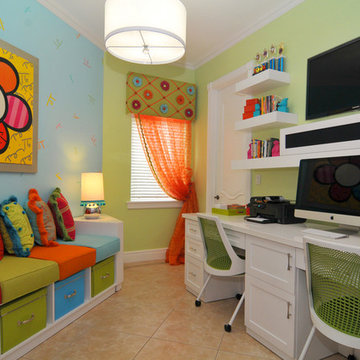
Inspiration for a small contemporary study room in Miami with porcelain floors, a built-in desk and green walls.
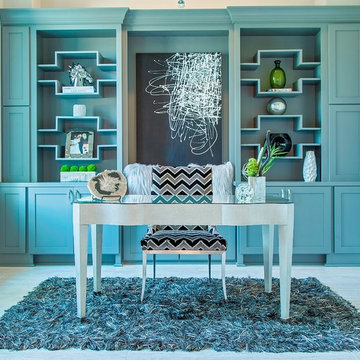
Entering into the open foyer, we come across soaring ceiling heights that take us into the study. This space has one of a kind custom built in shelves and is perfect for a day of work in the home, decked out with chrome accessories and modern furniture.
Ashton Morgan, By Design Interiors
Photography: Daniel Angulo
Builder: Flair Builders
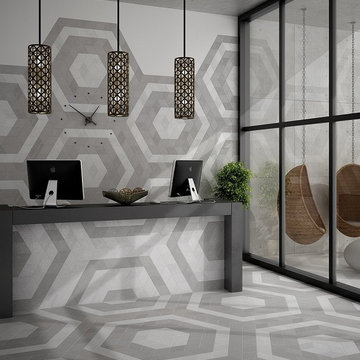
Rhombus 6x10 is a porcelain tile that has different variations. The color shape is the same for all, but there are four different textures and patterns. One has a wavy, lace design on it. One has a grey floral design. One has a zigzag pattern, and one has words pressed on it. The designs translate to the texture. You can feel the lace, the floral pattern, the zigzag formation, and the words on the tile. The colors we carry are light grey, dark grey and white.
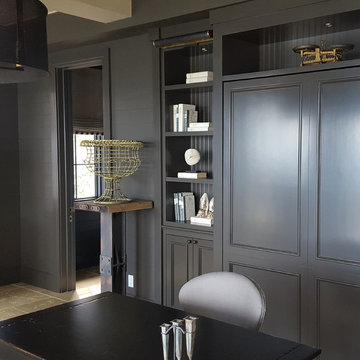
Photo of a mid-sized transitional study room in Miami with grey walls, porcelain floors and a freestanding desk.
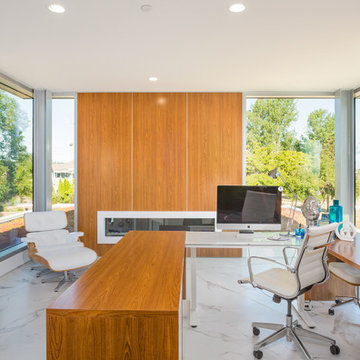
Modern home office in custom concrete and steel waterfront home. Exposed steel I beams are custom painted to match window material. All glass windows in the house have butt joint corners for maximum viewing. Large format 4 ft marble looking porcelain flooring is heated with radiant heat throughout the home. Office features living green roof, electric 80 inch fireplace with heater, 12 ft custom teak in wall storage and filing area, full bathroom with in-suite FAR sauna, wall safe and walk in closet area all with internal speaker system, Custom teak desk and furniture to match teak wall panel system. Truly one of the brightest offices with light pouring through the vast pieces of glass. Unobstructed views of mountain range and water and beach views. Custom large teak bypass doors give the room a open concept feel. Truly a delight work in this bright spacious office. John Bentley Photography - Vancouver
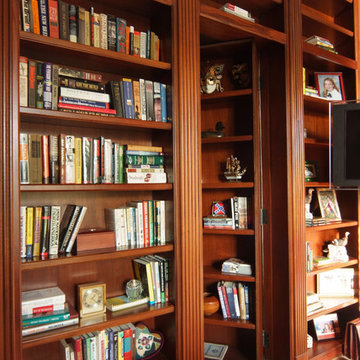
Inspiration for an expansive country study room in Houston with brown walls, porcelain floors, no fireplace, a freestanding desk and beige floor.
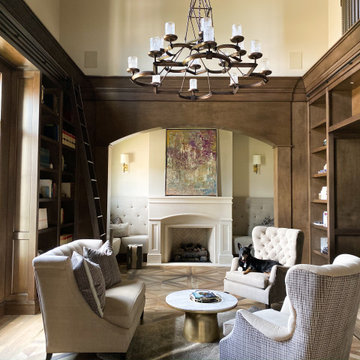
Finishes, Cabinetry, Architectural and Trim Details by Billie Design Studio (Furnishings by others)
Design ideas for a large transitional home office in Orlando with a library, beige walls, porcelain floors, a standard fireplace, a stone fireplace surround and multi-coloured floor.
Design ideas for a large transitional home office in Orlando with a library, beige walls, porcelain floors, a standard fireplace, a stone fireplace surround and multi-coloured floor.
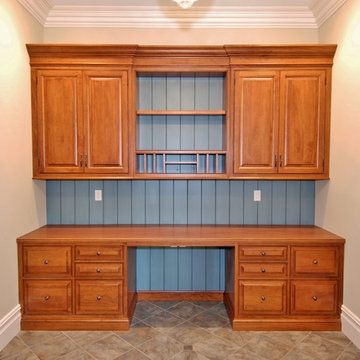
Design ideas for an expansive traditional home office in New York with beige walls, porcelain floors, beige floor, no fireplace and a built-in desk.
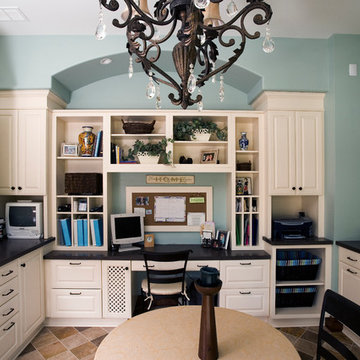
http://www.cabinetwerks.com. Brookhaven cabinetry with Andover raised square panel door in white finish. Family workshop has wrapping station and craft table. Photo by Linda Oyama Bryan. Cabinetry by Wood-Mode/Brookhaven.
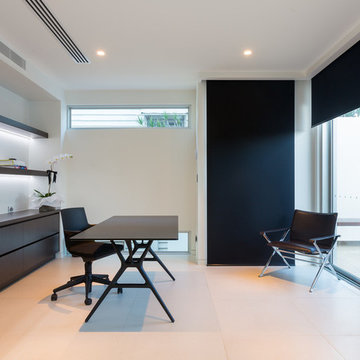
Adam Johnson
Design ideas for a large modern study room in Brisbane with white walls, porcelain floors and a freestanding desk.
Design ideas for a large modern study room in Brisbane with white walls, porcelain floors and a freestanding desk.
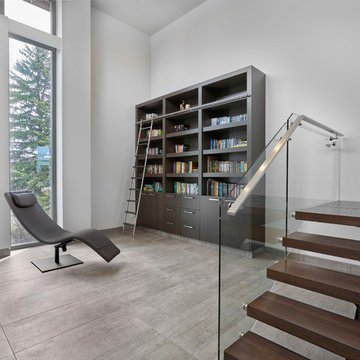
This is an example of a mid-sized contemporary home office in Edmonton with white walls, no fireplace, grey floor, a library and porcelain floors.
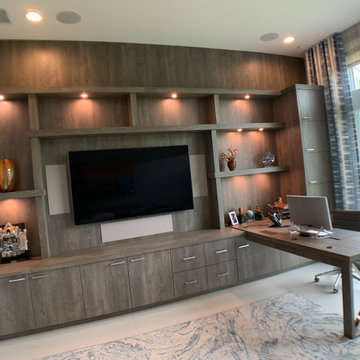
Warm transitional home office featuring file drawers, closed storage, multiple lighted display shelving and expansive desk/work area. Laminate surface areas feature wood grain textures in a durable and attractive finish. Polished chrome hardware and desk support compliments the traditional elements. Desktop features hidden wire channels and pop-up electrical/wi-fi outlets.
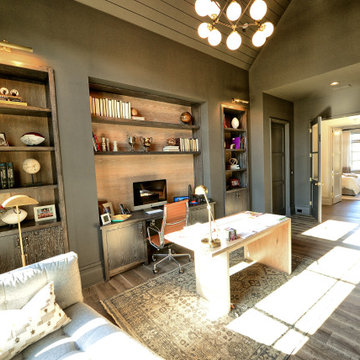
Built-in storage and open shelving with lighting make this home office a great place for work or just paying bills. Wood-look tiles give this room a truly durable floor and a shiplap ceiling above helps give the room a warm feeling..
Home Office Design Ideas with Porcelain Floors
2