Home Office Design Ideas with Purple Walls and Yellow Walls
Refine by:
Budget
Sort by:Popular Today
101 - 120 of 1,497 photos
Item 1 of 3
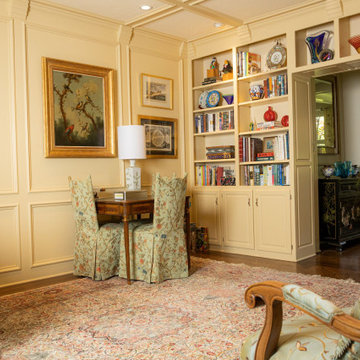
Design ideas for a home office in Kansas City with a library, yellow walls, dark hardwood floors, coffered and panelled walls.
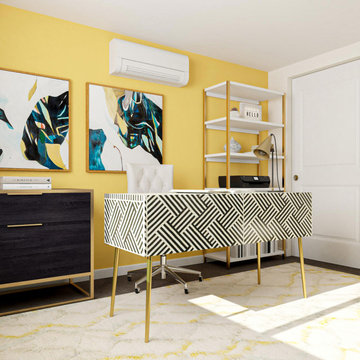
Design ideas for a mid-sized modern home studio in Phoenix with yellow walls, dark hardwood floors and a freestanding desk.
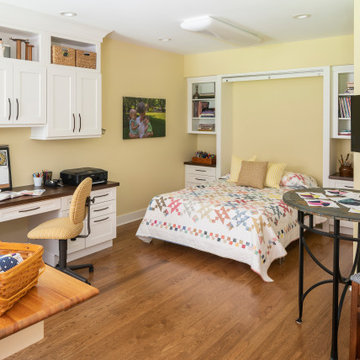
This craft room is a quilters dream! The design wall for laying out the quilt design actually houses a Murphy Bed. Imagine sleeping among the quilts! This custom home was designed and built by Meadowlark Design+Build in Ann Arbor, Michigan. Photography by Joshua Caldwell.
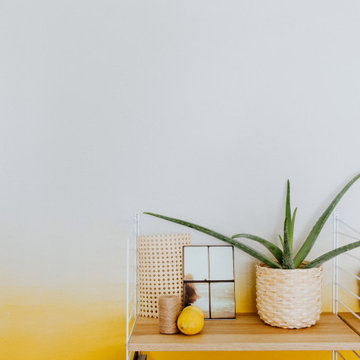
Was ist sonniger als ein kräftiges Honig Gelb?Jetzt rahmt ein Verlauf von Gelb nach weiß das neu interpretierte Designer Regal ein und macht uns gute Laune am Arbeitsplatz und unterstützt die Kreativität. Naturmaterialien unterstützen den Boho Stil und die warme Atmosphäre.
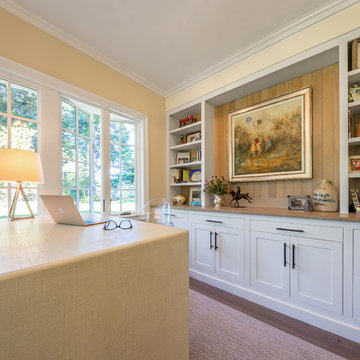
Custom built-ins add character and functionality to this bright home office space.
•
Whole Home Renovation, 1927 Built Home
West Newton, MA
Inspiration for a large traditional home office in Boston with a library, yellow walls and a freestanding desk.
Inspiration for a large traditional home office in Boston with a library, yellow walls and a freestanding desk.
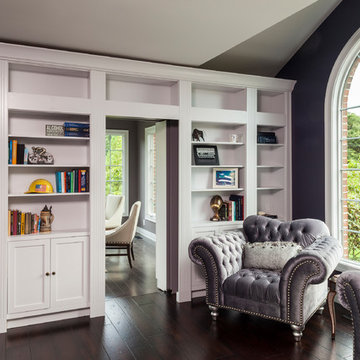
Our client, who loves interesting details, requested that one of the bookcases be designed as a secret passage that opens into his new semi-isolated office. This gives him some privacy and sound control, so he can get a few things accomplished while the kids are running around the house.
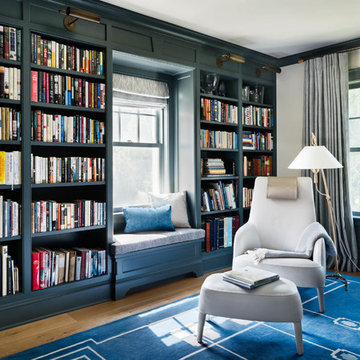
Design ideas for a large beach style home office in New York with a library, yellow walls, light hardwood floors, a freestanding desk and blue floor.
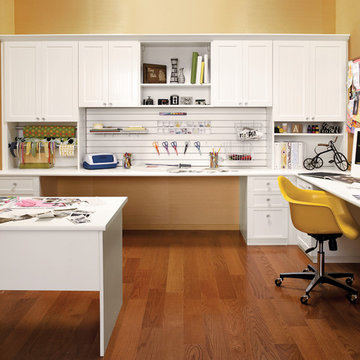
Blending work with creativity, this room allows for both well-appointed storage and a functional layout.
This is an example of a mid-sized contemporary craft room in Nashville with medium hardwood floors, no fireplace, yellow walls and a built-in desk.
This is an example of a mid-sized contemporary craft room in Nashville with medium hardwood floors, no fireplace, yellow walls and a built-in desk.
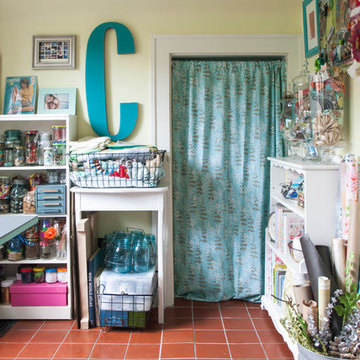
When it comes to craft supplies, it can be a challenge to keep everything well organized. One thing that Chelsea can't get enough of is the wire basket. " I just can't seem to get rid of [them]', she explains. "I have way more than I need at the moment, but I can't bare to part with them because they can be so handy". In her upstairs craft room, she uses them to contain fabric samples as well as other goods, such as card stock and small boxes.
Photo: Adrienne DeRosa Photography © 2014 Houzz
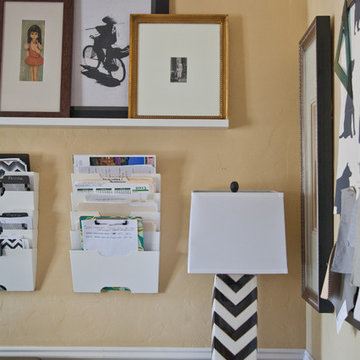
This home showcases a joyful palette with printed upholstery, bright pops of color, and unexpected design elements. It's all about balancing style with functionality as each piece of decor serves an aesthetic and practical purpose.
---
Project designed by Pasadena interior design studio Amy Peltier Interior Design & Home. They serve Pasadena, Bradbury, South Pasadena, San Marino, La Canada Flintridge, Altadena, Monrovia, Sierra Madre, Los Angeles, as well as surrounding areas.
For more about Amy Peltier Interior Design & Home, click here: https://peltierinteriors.com/
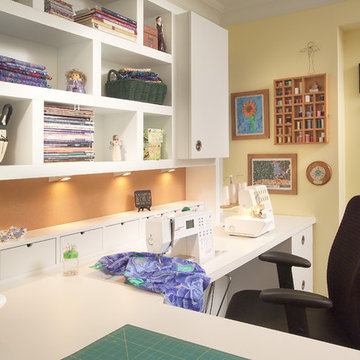
An existing spare room was used to create a sewing room. By creating a contemporary and very functional design we also created organization and enough space to spread out and work on projects. An existing closet was outfitted with cedar lining to organize and store all fabric. We centrally located the client’s sewing machine with a cut-out in the countertop for hydraulic lift hardware. Extra deep work surface and lots of space on either side was provided with knee space below the whole area. The peninsula with soft edges is easy to work around while sitting down or standing. Storage for large items was provided in deep base drawers and for small items in easily accessible small drawers along the backsplash. Wall units project proud of shallower shelving to create visual interest and variations in depth for functional storage. Peg board on the walls is for hanging storage of threads (easily visible) and cork board on the backsplash. Backsplash lighting was included for the work area. We chose a Chemsurf laminate countertop for durability and the white colour was chosen so as to not interfere/ distract from true fabric and thread colours. Simple cabinetry with slab doors include recessed round metal hardware, so fabric does not snag. Finally, we chose a feminine colour scheme.
Donna Griffith Photography

Master bedroom suite begins with this bright yellow home office, and leads to the blue bedroom.
Photo of a mid-sized contemporary study room in Seattle with yellow walls, medium hardwood floors, no fireplace, a built-in desk and brown floor.
Photo of a mid-sized contemporary study room in Seattle with yellow walls, medium hardwood floors, no fireplace, a built-in desk and brown floor.
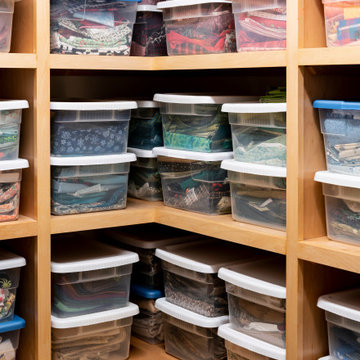
This craft room is a quilters dream! A storage closet directly off the craft room was built out with shelving to accommodate fabric storage. This custom home was designed and built by Meadowlark Design+Build in Ann Arbor, Michigan. Photography by Joshua Caldwell.
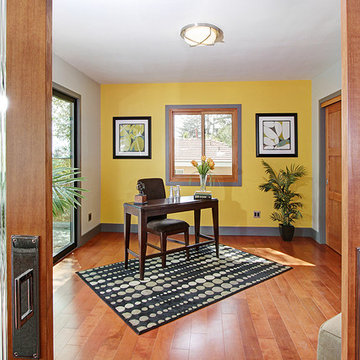
Midcentury home office in Los Angeles with yellow walls, medium hardwood floors, a freestanding desk and brown floor.
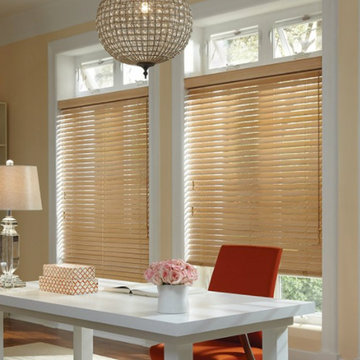
Photo of a mid-sized transitional study room in Other with yellow walls, medium hardwood floors, no fireplace and a freestanding desk.
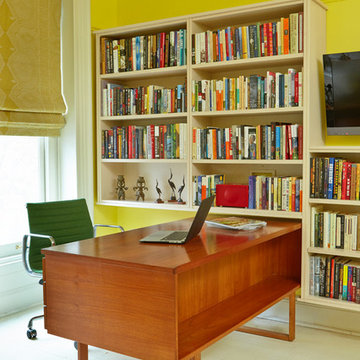
Mentis Photography Inc
Inspiration for a transitional home office in New York with yellow walls, painted wood floors and a freestanding desk.
Inspiration for a transitional home office in New York with yellow walls, painted wood floors and a freestanding desk.
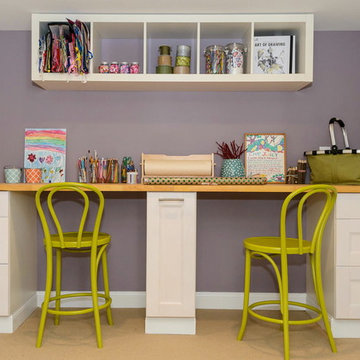
Christina Byers Design, Interior Design
This is an example of a small transitional craft room in New York with purple walls, a built-in desk, no fireplace and vinyl floors.
This is an example of a small transitional craft room in New York with purple walls, a built-in desk, no fireplace and vinyl floors.
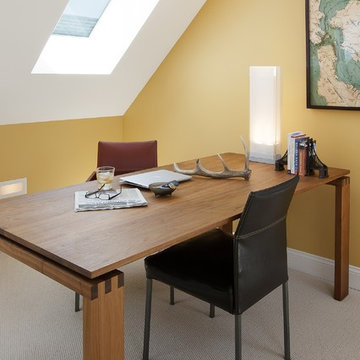
Steph Dewey, Reflex Imaging
Mid-sized traditional study room in San Francisco with yellow walls, carpet, a freestanding desk and white floor.
Mid-sized traditional study room in San Francisco with yellow walls, carpet, a freestanding desk and white floor.
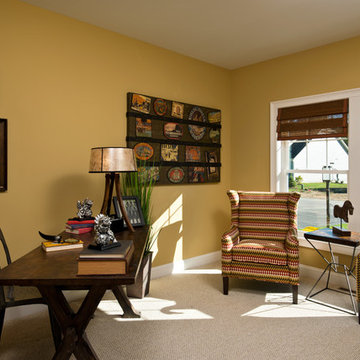
Randall Perry
Design ideas for a mid-sized transitional study room in Boston with yellow walls, carpet, no fireplace and a freestanding desk.
Design ideas for a mid-sized transitional study room in Boston with yellow walls, carpet, no fireplace and a freestanding desk.
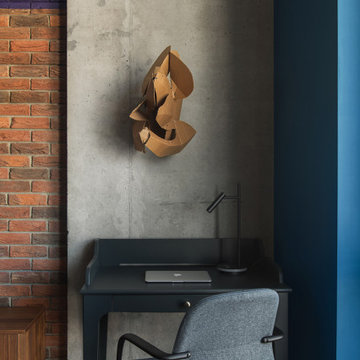
This is an example of a mid-sized industrial home office in Moscow with purple walls, dark hardwood floors and brown floor.
Home Office Design Ideas with Purple Walls and Yellow Walls
6