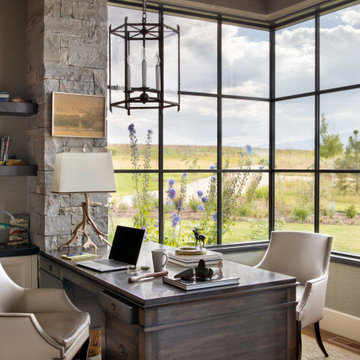Home Office Design Ideas with Timber and Exposed Beam
Refine by:
Budget
Sort by:Popular Today
41 - 60 of 1,248 photos
Item 1 of 3
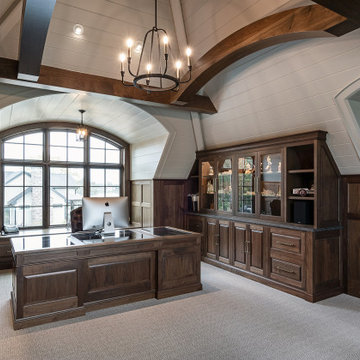
An executive office with uniquely vaulted ceilings mixing shiplap and wood, and much custom cabinetry
Large study room in Grand Rapids with white walls, carpet, a built-in desk, beige floor, timber and decorative wall panelling.
Large study room in Grand Rapids with white walls, carpet, a built-in desk, beige floor, timber and decorative wall panelling.

Multi-functional spaces are here to stay! We created a built-in as the focal point in the space for storage, a freestanding desk and bar cart, and a separate zone to maximize additional seating for this dreamy office. We love the stained beams and decorative light as well. Studio KW Photography
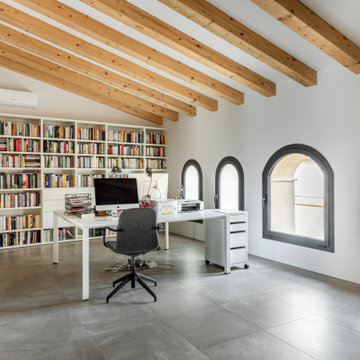
Photo of a contemporary home office in Other with white walls, porcelain floors, a freestanding desk, grey floor and exposed beam.

Small eclectic study room in London with blue walls, light hardwood floors, a built-in desk, beige floor and exposed beam.
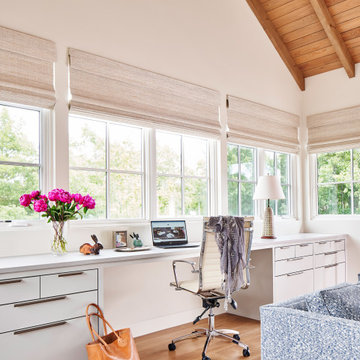
Photo of a contemporary home office in Dallas with white walls, medium hardwood floors, a built-in desk, brown floor, exposed beam, vaulted and wood.
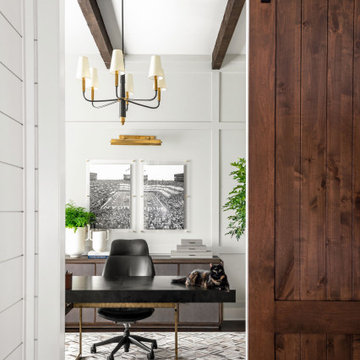
This is an example of a mid-sized transitional study room in Austin with grey walls, dark hardwood floors, a freestanding desk, exposed beam and panelled walls.
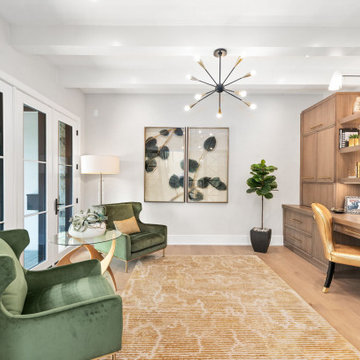
Library
Inspiration for a large transitional home office in Chicago with grey walls, a built-in desk, brown floor, exposed beam and medium hardwood floors.
Inspiration for a large transitional home office in Chicago with grey walls, a built-in desk, brown floor, exposed beam and medium hardwood floors.
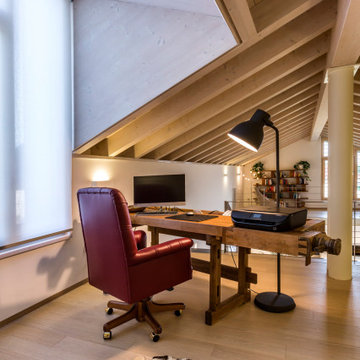
Photo of a contemporary home office in Other with white walls, light hardwood floors, a freestanding desk, beige floor, exposed beam and vaulted.
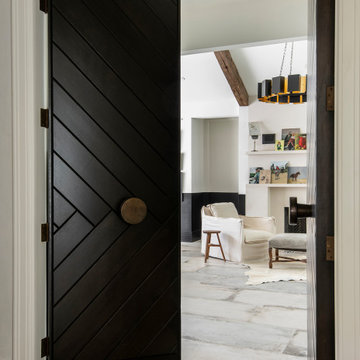
This is an example of an eclectic home studio in Houston with ceramic floors, a plaster fireplace surround and exposed beam.

This man cave also includes an office space. Black-out woven blinds create privacy and adds texture and depth to the space. The U-shaped desk allows for our client, who happens to be a contractor, to work on projects seamlessly. A swing arm wall sconce adds task lighting in this alcove of an office. A wood countertop divides the built-in desk from the wall paneling. The hardware is made from wood and leather, adding another masculine touch to this man cave.
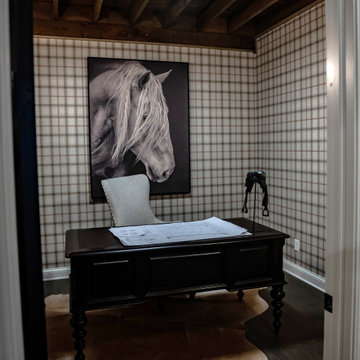
This barn home is full of custom details. This home office features an exposed white oak ceiling that perfectly matches the barn home's modern country style. The plaid wallpaper and horse themed decor are perfect for a converted barn home. Full house renovation by Casino Co. Renovations.
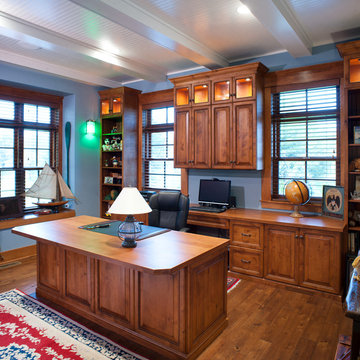
Photo of a country study room with blue walls, medium hardwood floors, a built-in desk and exposed beam.
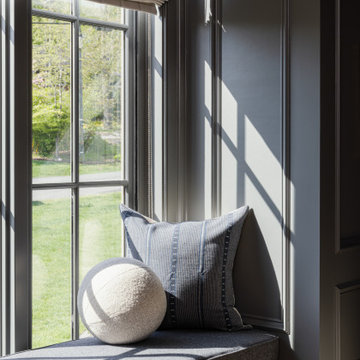
A custom window seat creates additional seating space in the home office.
Inspiration for a small study room in DC Metro with blue walls, medium hardwood floors, a freestanding desk, brown floor, timber and panelled walls.
Inspiration for a small study room in DC Metro with blue walls, medium hardwood floors, a freestanding desk, brown floor, timber and panelled walls.
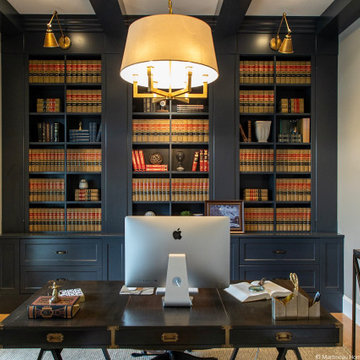
Mid-sized transitional home office in Salt Lake City with grey walls, medium hardwood floors, no fireplace, a freestanding desk, brown floor and exposed beam.
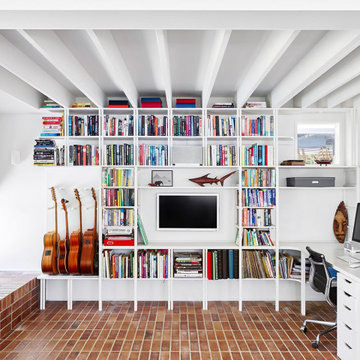
Design ideas for a contemporary home office in Brisbane with a library, white walls, brick floors, no fireplace, a built-in desk, red floor and exposed beam.
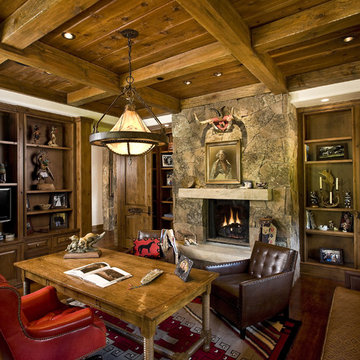
This is an example of a mid-sized country home office in Other with dark hardwood floors, a ribbon fireplace, a stone fireplace surround, a freestanding desk, brown floor and exposed beam.
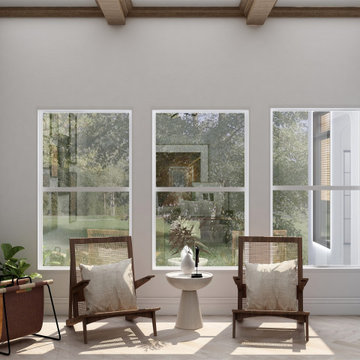
a Boho-chic home office design characterized by natural wood, simple lines, and a neutral color palette.
this combination brings serenity, calm, and peacefulness to it's owners.
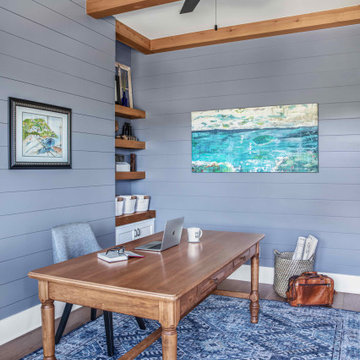
This is an example of a mid-sized beach style study room in Austin with blue walls, medium hardwood floors, no fireplace, a freestanding desk, brown floor, exposed beam and planked wall panelling.
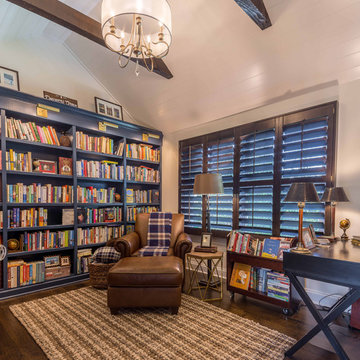
This 1990s brick home had decent square footage and a massive front yard, but no way to enjoy it. Each room needed an update, so the entire house was renovated and remodeled, and an addition was put on over the existing garage to create a symmetrical front. The old brown brick was painted a distressed white.
The 500sf 2nd floor addition includes 2 new bedrooms for their teen children, and the 12'x30' front porch lanai with standing seam metal roof is a nod to the homeowners' love for the Islands. Each room is beautifully appointed with large windows, wood floors, white walls, white bead board ceilings, glass doors and knobs, and interior wood details reminiscent of Hawaiian plantation architecture.
The kitchen was remodeled to increase width and flow, and a new laundry / mudroom was added in the back of the existing garage. The master bath was completely remodeled. Every room is filled with books, and shelves, many made by the homeowner.
Project photography by Kmiecik Imagery.
Home Office Design Ideas with Timber and Exposed Beam
3
