Home Office Design Ideas with Travertine Floors and Concrete Floors
Sort by:Popular Today
81 - 100 of 2,969 photos
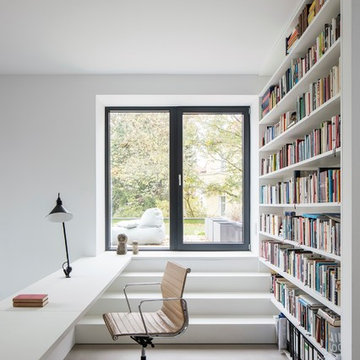
© Philipp Obkircher
Inspiration for a small contemporary home office in Berlin with a library, white walls, concrete floors, a built-in desk and grey floor.
Inspiration for a small contemporary home office in Berlin with a library, white walls, concrete floors, a built-in desk and grey floor.
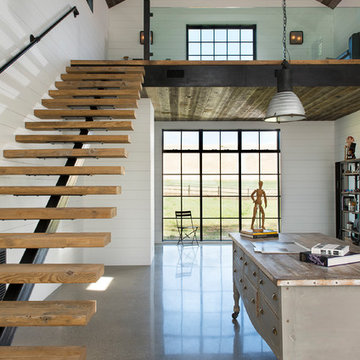
LongViews Studio
This is an example of an expansive modern home studio in Other with white walls, concrete floors and grey floor.
This is an example of an expansive modern home studio in Other with white walls, concrete floors and grey floor.
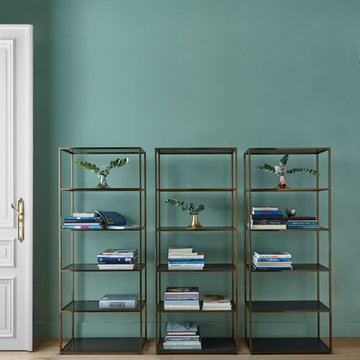
Photos of the 2017 Ligne Roset collection. (Available at our Los Angeles showroom)
This is an example of a small modern home office in Los Angeles with a library, blue walls and concrete floors.
This is an example of a small modern home office in Los Angeles with a library, blue walls and concrete floors.
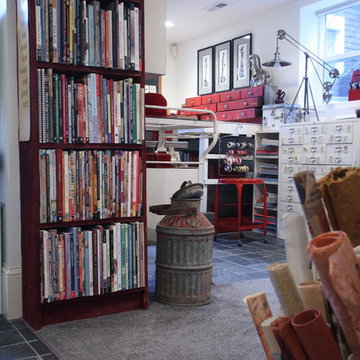
Teness Herman Photography
Inspiration for an expansive industrial home studio in Portland with white walls, concrete floors, no fireplace and a freestanding desk.
Inspiration for an expansive industrial home studio in Portland with white walls, concrete floors, no fireplace and a freestanding desk.
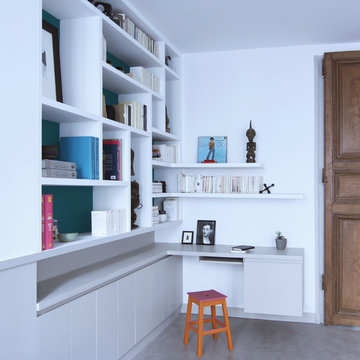
Photo of a contemporary study room in Paris with white walls, concrete floors, no fireplace and a built-in desk.
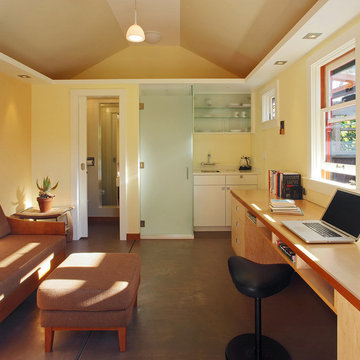
Photo by Langdon Clay
Large contemporary home office in San Francisco with yellow walls, concrete floors, no fireplace and a built-in desk.
Large contemporary home office in San Francisco with yellow walls, concrete floors, no fireplace and a built-in desk.
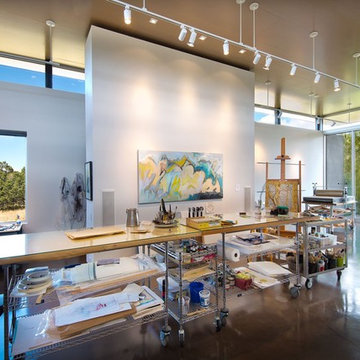
Santa Fe, NM Studio addition completed in 2013 has clearstory windows on three sides, 12' high custom wood ceiling, stained concrete floors. Built-in storage behind floating wall.
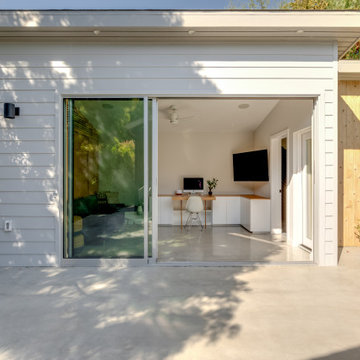
Photo of a small contemporary home studio in Los Angeles with white walls, concrete floors, a built-in desk, grey floor, vaulted and panelled walls.
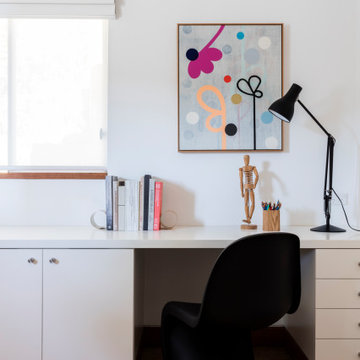
Inspiration for a mid-sized midcentury study room in Sydney with white walls, travertine floors, a built-in desk and brown floor.
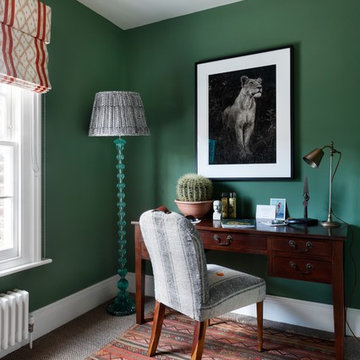
Design ideas for an eclectic study room in London with green walls, concrete floors, a freestanding desk and grey floor.
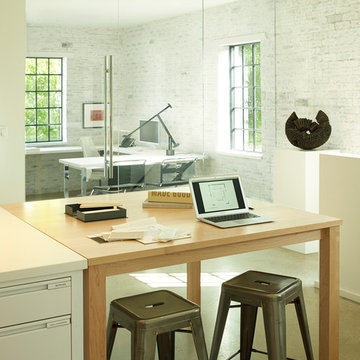
This is an example of an expansive contemporary home studio in Houston with white walls, concrete floors, a freestanding desk and beige floor.
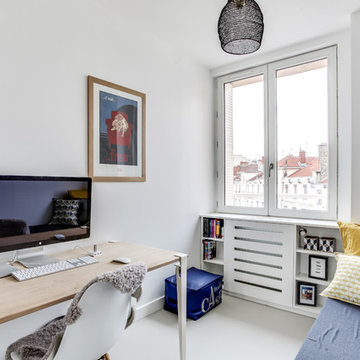
Pièce bureau/chambre d'ami, cache-radiateur sur-mesure, sol en béton ciré. Lit d'appoint Merinos, pieds de bureau Tiptoe, chaise DSW de C. Eames. Coussins Mademoiselle Dimanche.
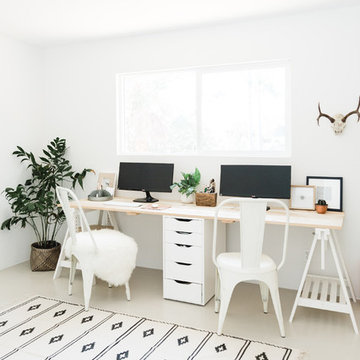
Photo of a mid-sized home office in San Diego with white walls and concrete floors.
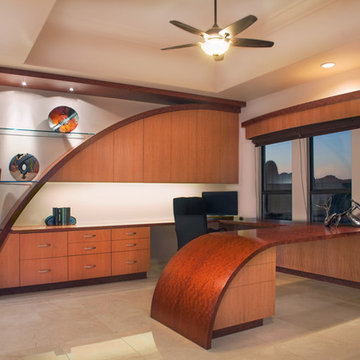
Large contemporary study room in Phoenix with white walls, travertine floors, no fireplace and a built-in desk.

The juxtaposition of soft texture and feminine details against hard metal and concrete finishes. Elements of floral wallpaper, paper lanterns, and abstract art blend together to create a sense of warmth. Soaring ceilings are anchored by thoughtfully curated and well placed furniture pieces. The perfect home for two.
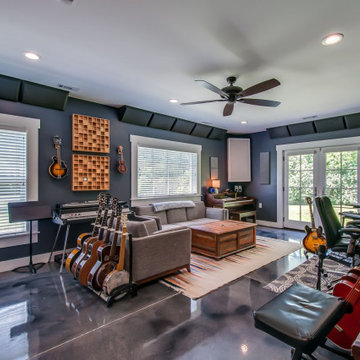
Transitional home office in Nashville with blue walls, concrete floors, a freestanding desk and grey floor.
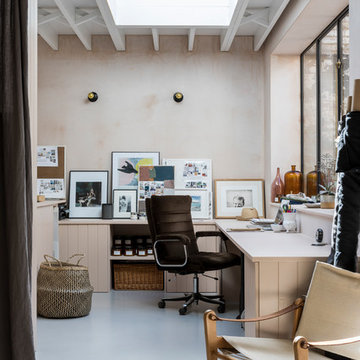
Chris Snook
Photo of an industrial home studio in London with concrete floors, a built-in desk, grey floor, no fireplace and beige walls.
Photo of an industrial home studio in London with concrete floors, a built-in desk, grey floor, no fireplace and beige walls.
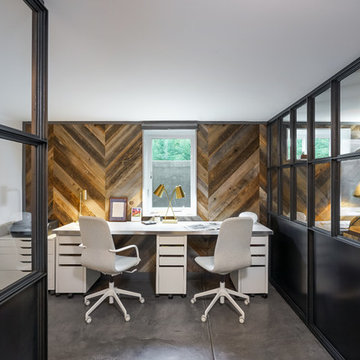
L+M's ADU is a basement converted to an accessory dwelling unit (ADU) with exterior & main level access, wet bar, living space with movie center & ethanol fireplace, office divided by custom steel & glass "window" grid, guest bathroom, & guest bedroom. Along with an efficient & versatile layout, we were able to get playful with the design, reflecting the whimsical personalties of the home owners.
credits
design: Matthew O. Daby - m.o.daby design
interior design: Angela Mechaley - m.o.daby design
construction: Hammish Murray Construction
custom steel fabricator: Flux Design
reclaimed wood resource: Viridian Wood
photography: Darius Kuzmickas - KuDa Photography
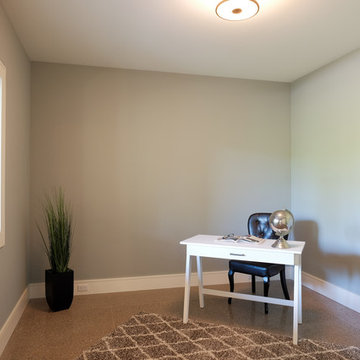
Design ideas for a mid-sized arts and crafts study room in Grand Rapids with grey walls, concrete floors, no fireplace, a freestanding desk and brown floor.
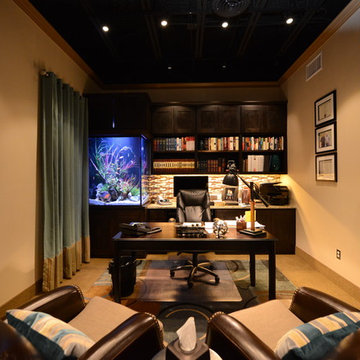
This aquarium is 225 gallons with a lengths of 36", width of 30" and height of 48". The filtration system is housed in the matching cabinet below the aquarium and is lit with LED lighting.
Location- Garland, Texas
Year Completed- 2013
Project Cost- $8000.00
Home Office Design Ideas with Travertine Floors and Concrete Floors
5