Home Office Design Ideas with Vaulted and Exposed Beam
Refine by:
Budget
Sort by:Popular Today
141 - 160 of 1,980 photos
Item 1 of 3
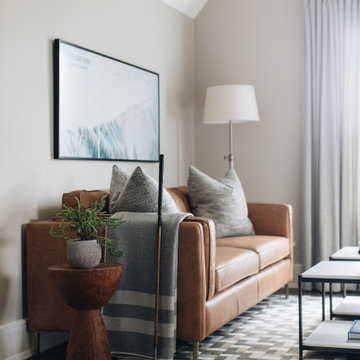
Photo of a contemporary home office in Chicago with beige walls, brown floor and vaulted.

The home office is used daily for this executive who works remotely. Everything was thoughtfully designed for the needs - a drink refrigerator and file drawers are built into the wall cabinetry; various lighting options, grass cloth wallpaper, swivel chairs and a wall-mounted tv
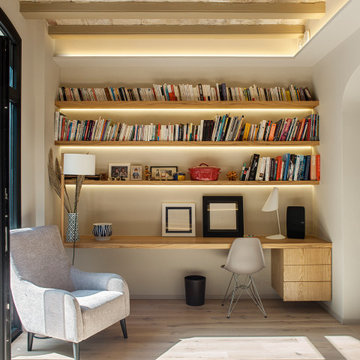
Contemporary home office in Turin with beige walls, light hardwood floors, a built-in desk, beige floor and exposed beam.
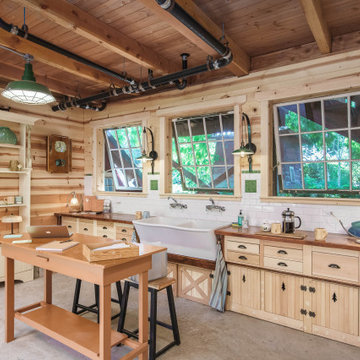
Photo of a country home office in Portland with beige walls, concrete floors, a freestanding desk, grey floor, exposed beam, wood and wood walls.

Design ideas for a country home office in Burlington with beige walls, dark hardwood floors, a freestanding desk, brown floor, exposed beam and wood walls.

The need for a productive and comfortable space was the motive for the study design. A culmination of ideas supports daily routines from the computer desk for correspondence, the worktable to review documents, or the sofa to read reports. The wood mantel creates the base for the art niche, which provides a space for one homeowner’s taste in modern art to be expressed. Horizontal wood elements are stained for layered warmth from the floor, wood tops, mantel, and ceiling beams. The walls are covered in a natural paper weave with a green tone that is pulled to the built-ins flanking the marble fireplace for a happier work environment. Connections to the outside are a welcome relief to enjoy views to the front, or pass through the doors to the private outdoor patio at the back of the home. The ceiling light fixture has linen panels as a tie to personal ship artwork displayed in the office.
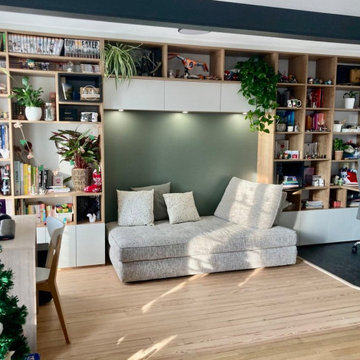
Dans cet appartement, nous avons créé un coins lecture et bureau dans un style scandinave très paisible. Notre décorateur a créé une bibliothèque sur-mesure, offrant aux clients des rangements ouverts et d'autres fermées. Afin d'apporter de la lumière au lecteur, des spots lumineux ont été incrustés au dessus de la banquette. L'environnement à été rendu paisible grâce à l'utilisation du bois et de la couleur vert sauge sur le mur du fond. Deux bureaux sont placés de part et d'autre de la bibliothèque.
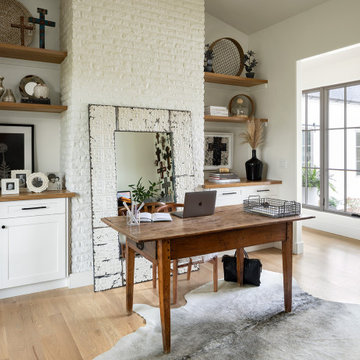
The home office is a large open space with built-in shelving and plenty of additional storage.
Photo of a large country home studio in Denver with grey walls, light hardwood floors, no fireplace, a freestanding desk, brown floor and vaulted.
Photo of a large country home studio in Denver with grey walls, light hardwood floors, no fireplace, a freestanding desk, brown floor and vaulted.

Architecture intérieure d'un appartement situé au dernier étage d'un bâtiment neuf dans un quartier résidentiel. Le Studio Catoir a créé un espace élégant et représentatif avec un soin tout particulier porté aux choix des différents matériaux naturels, marbre, bois, onyx et à leur mise en oeuvre par des artisans chevronnés italiens. La cuisine ouverte avec son étagère monumentale en marbre et son ilôt en miroir sont les pièces centrales autour desquelles s'articulent l'espace de vie. La lumière, la fluidité des espaces, les grandes ouvertures vers la terrasse, les jeux de reflets et les couleurs délicates donnent vie à un intérieur sensoriel, aérien et serein.
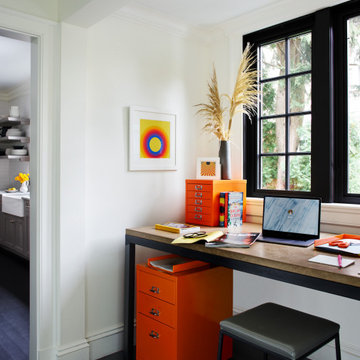
Inspiration for a mid-sized transitional study room in Boston with white walls, dark hardwood floors, black floor and exposed beam.

Inspiration for a transitional home office in San Luis Obispo with white walls, concrete floors, no fireplace, a freestanding desk, grey floor, exposed beam, vaulted and planked wall panelling.
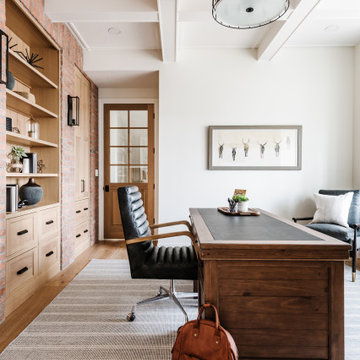
Inspiration for a transitional home office in Salt Lake City with white walls, medium hardwood floors, a freestanding desk, brown floor and exposed beam.

En esta casa pareada hemos reformado siguiendo criterios de eficiencia energética y sostenibilidad.
Aplicando soluciones para aislar el suelo, las paredes y el techo, además de puertas y ventanas. Así conseguimos que no se pierde frío o calor y se mantiene una temperatura agradable sin necesidad de aires acondicionados.
También hemos reciclado bigas, ladrillos y piedra original del edificio como elementos decorativos. La casa de Cobi es un ejemplo de bioarquitectura, eficiencia energética y de cómo podemos contribuir a revertir los efectos del cambio climático.
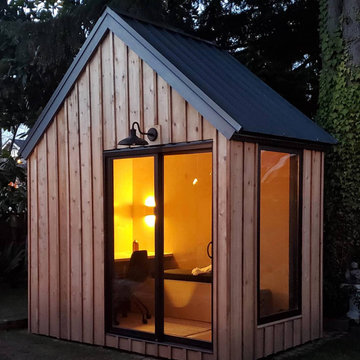
Expand your home with a personal office, study space or creative studio -- without the hassle of a major renovation. This is your modern workspace.
------------
Available for installations across Metro Vancouver. View the full collection of Signature Sheds here: https://www.novellaoutdoors.com/the-novella-signature-sheds
------------
View this model at our contactless open house: https://calendly.com/novelldb/novella-outdoors-contactless-open-house?month=2021-03
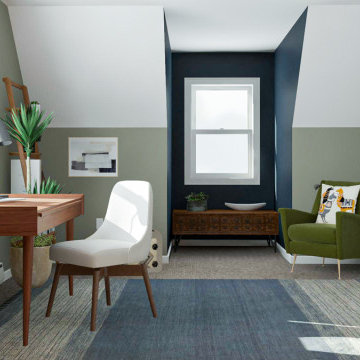
Design ideas for a small midcentury study room in Philadelphia with grey walls, carpet, a freestanding desk and vaulted.
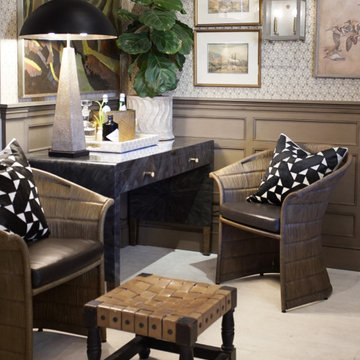
Heather Ryan, Interior Designer
H.Ryan Studio - Scottsdale, AZ
www.hryanstudio.com
Photo of a mid-sized eclectic study room in Phoenix with multi-coloured walls, light hardwood floors, no fireplace, a freestanding desk, white floor, wallpaper and exposed beam.
Photo of a mid-sized eclectic study room in Phoenix with multi-coloured walls, light hardwood floors, no fireplace, a freestanding desk, white floor, wallpaper and exposed beam.
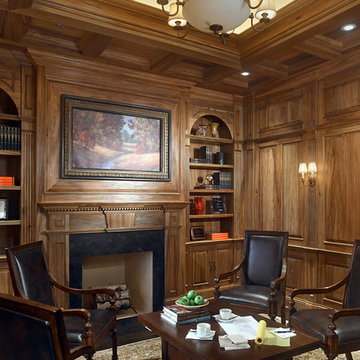
Office/Study,Benvenuti and Stein Design Build North Shore, Winnetka Showroom
Mid-sized traditional study room in Chicago with brown walls, a standard fireplace, a wood fireplace surround, vaulted and panelled walls.
Mid-sized traditional study room in Chicago with brown walls, a standard fireplace, a wood fireplace surround, vaulted and panelled walls.
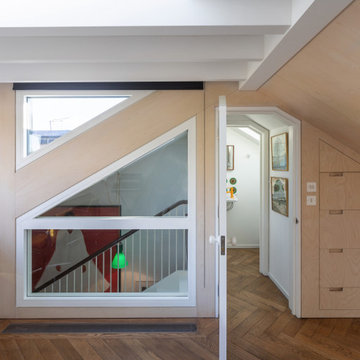
Inspiration for a mid-sized eclectic home studio in London with medium hardwood floors, a built-in desk, brown floor, exposed beam and wood walls.

A custom built office is bright and welcoming. Beautiful maple wood cabinetry with floating shelves. An inset blue linoleum writing surface is a perfect surface for working. Just incredible wallpaper brightens the room. Blue accents throughout.
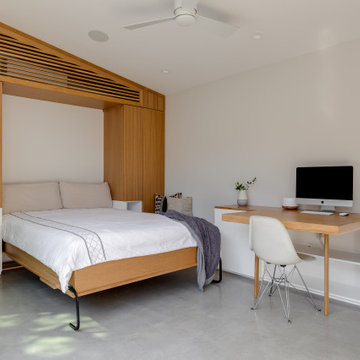
This is an example of a small contemporary home studio in Los Angeles with white walls, concrete floors, a built-in desk, grey floor, vaulted and panelled walls.
Home Office Design Ideas with Vaulted and Exposed Beam
8