Home Office Design Ideas with Vaulted
Refine by:
Budget
Sort by:Popular Today
141 - 160 of 192 photos
Item 1 of 3
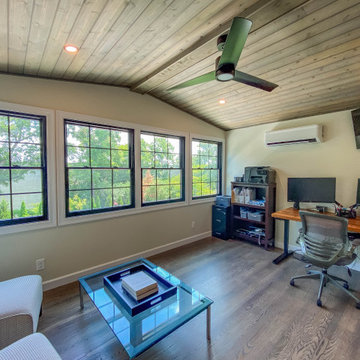
A new home office addition built above the existing home game room addition. The project is finished with custom stained cedar tongue and groove vaulted ceilings, staying consistent with the outdoor room and game room ceilings. The new home office addition includes new flooring, new windows, and a custom sliding barn door stained to match the ceilings.
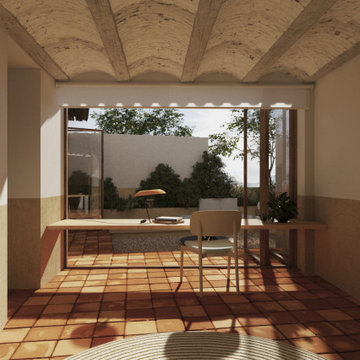
El despacho, situado en la zona con mejor luz, queda totalmente abierto al exterior del patio. La mesa de trabajo cuenta con tramo elevable que permite el paso del interior al exterior.
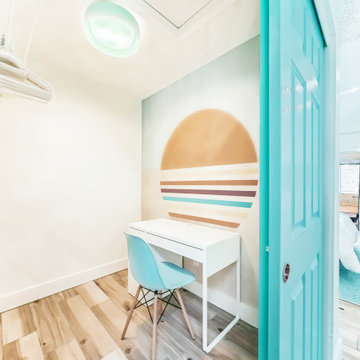
Hello there loves. The Prickly Pear AirBnB in Scottsdale, Arizona is a transformation of an outdated residential space into a vibrant, welcoming and quirky short term rental. As an Interior Designer, I envision how a house can be exponentially improved into a beautiful home and relish in the opportunity to support my clients take the steps to make those changes. It is a delicate balance of a family’s diverse style preferences, my personal artistic expression, the needs of the family who yearn to enjoy their home, and a symbiotic partnership built on mutual respect and trust. This is what I am truly passionate about and absolutely love doing. If the potential of working with me to create a healing & harmonious home is appealing to your family, reach out to me and I'd love to offer you a complimentary discovery call to determine whether we are an ideal fit. I'd also love to collaborate with professionals as a resource for your clientele. ?
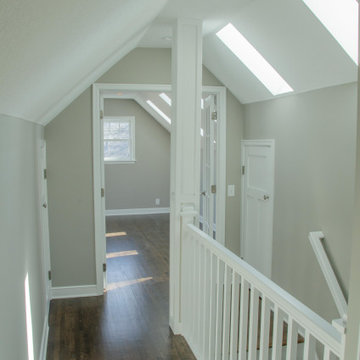
We Minnesotans understand that winters can be long, cold, and dark. Sunshine is a precious commodity in the middle of February. We designed the second-floor addition to let the sunshine in and make this the brightest room in the home.
Two skylights were added to the stair well, with three more in the new addition.
The second-floor landing was extended into the new space. Following the home’s existing architecture, this new 300 sq. ft. room features dormers with high-efficiency windows. Additional storage was created with several built-in closets in both the hallway and the addition.
These photos were taken in March. With all the skylights facing the South, you can imagine how bright this room will be year-round.
The remodeled staircase leads to the second floor and the new addition. The stair's risers, handrail, and banister are white, a master design detail that flows from the first floor to the second.
The stair treads and new room flooring are constructed with 1 ½ inch solid Red Oak, an excellent choice that soaks up sunshine and offers a complement to the light gray walls and white trim and accents.
I hate dusting. Doesn't everyone? The arrow above points to a place where dust can collect on mission-style railings, right at the crevice of the bottom of the stair railing. That severe crack makes it difficult to clean. On my projects (like the one above), the bottom rail straightens out and then connects to the banister at a right angle, eliminating the dust trap which is always hard to reach!
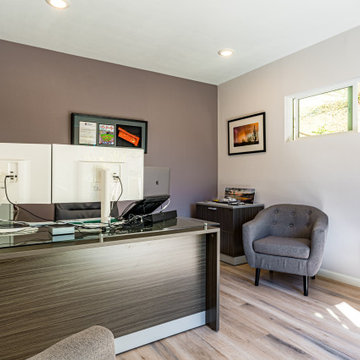
New construction of a room addition for home office use.
Inspiration for a small midcentury home studio in Orange County with white walls, plywood floors, a freestanding desk, brown floor, vaulted and panelled walls.
Inspiration for a small midcentury home studio in Orange County with white walls, plywood floors, a freestanding desk, brown floor, vaulted and panelled walls.
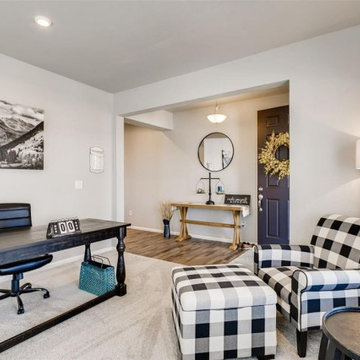
Home office, entrance hall, vacant home staging.
Large modern study room in Denver with grey walls, carpet, a freestanding desk, grey floor and vaulted.
Large modern study room in Denver with grey walls, carpet, a freestanding desk, grey floor and vaulted.
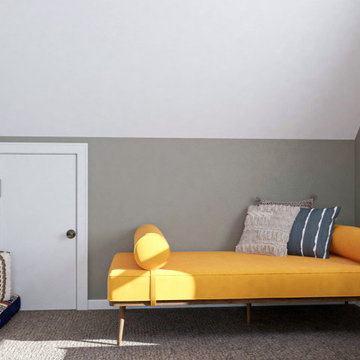
'Everything was perfect. I was especially happy with the way my designer converted the awkward area under the dormer window into a lovely space where I can meditate.'
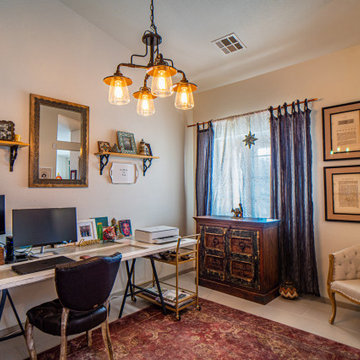
Industrial lighting, carved wood accents, warm neutrals, travel photography and souvenirs, and antique furniture pieces come together to create a boho-styled home office area, repurposing many of the existing furnishings that had been in this former dining room.
A mirror hung high on the wall reflects the light and color from the adjacent playroom. The desk was created from a salvaged door. Open, but tucked-away, storage space was created from a repurposed bar cart, and antique sideboards store office supplies. An open area was left in the middle of the room for taking periodic yoga breaks, or pulling up the corner chair to watch some tv. Custom curtains and a punched-metal star lantern bring rich texture and pattern, while providing light-filtering privacy.
Canvas art print, frames, and corner shelving from World Market. Antique sideboard from China. Antique cabinet from Indonesia. Industrial-style light from Home Depot. Rug from Wayfair. Door from local seller. Chair from Zuo Modern showroom sample sale.
Dining Room conversion to Home Office
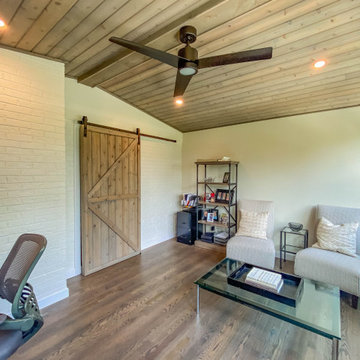
A new home office addition built above the existing home game room addition. The project is finished with custom stained cedar tongue and groove vaulted ceilings, staying consistent with the outdoor room and game room ceilings. The new home office addition includes new flooring, new windows, and a custom sliding barn door stained to match the ceilings.
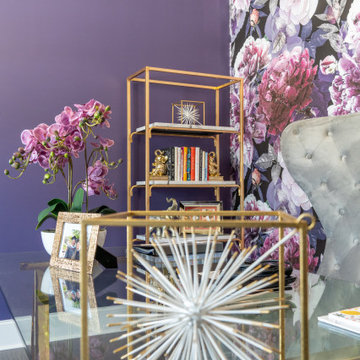
Design ideas for a mid-sized contemporary study room in Atlanta with purple walls, dark hardwood floors, a freestanding desk, vaulted and wallpaper.
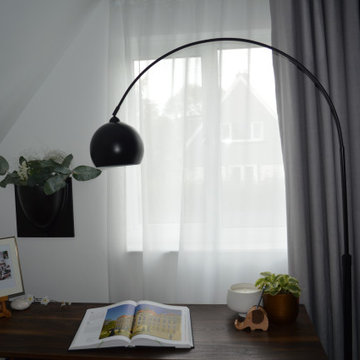
Photo of a small eclectic home studio in Wiltshire with black walls, carpet, no fireplace, a freestanding desk, beige floor, vaulted and panelled walls.
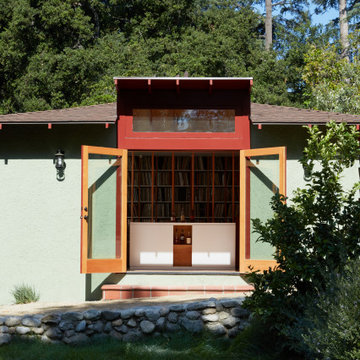
Our client had a 1930’s two car garage and a dream. He wanted a private light filled home office, enough space to have friends over to watch the game, storage for his record collection and a place to listen to music on the most impressive stereo we’ve ever seen. So we took on the challenge to design the ultimate man cave: we peeled away layers of the wall and folded them into casework - a workstation with drawers, record shelving with storage below for less aesthetic items, a credenza with a coffee setup and requisite bourbon collection, and a cabinet devoted to cleaning and preserving records. We peeled up the roof as well creating a new entry and views out into the bucolic garden. The addition of a full bathroom and comfy couch make this the perfect place to chill…with or without Netflix.
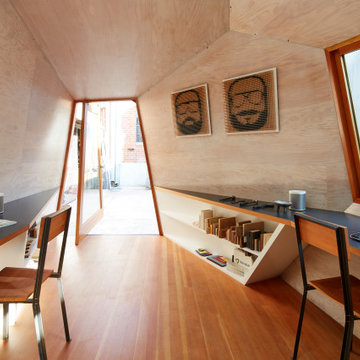
Inspiration for a small contemporary home office in Los Angeles with light hardwood floors, a built-in desk, vaulted and wood walls.

In Berlin-Moabit im Hinterhof der Stendaler Straße 4 befindet sich eine 100 Jahre alte ehemalige Porzellanmanufaktur, welche 2006 zum Coworking Space Raumstation umgebaut wurde. Die vier Etagen der Geschossfabrik wurden 2008 um ein Vollgeschoss aufgestockt, welches schon damals das Thema Begrünung sichtbar ins Außen trugt. 2020 sollte das Grün im großen Stil auch in das Gebäude geholt werden.
RaumstarArchitekten planten hierfür ein Geschoss um in ein grünes Gemeinschaftsbüro mit einem hohen Maß an Gemeinschaftsflächen. Eine 13m lange Grüne Wand beherbergt etwa 10 verschiedenen tropischen Pflanzen und bringt die Coworker*innen bei ihrer Arbeit wieder in Kontakt mit der Natur. Ein spezielles Befestigungssystem ermöglicht hierbei ein freies positionieren jeder einzelnen Pflanze nach ihren Bedürfnissen. Durch die Verwendung von Hydrokultur-Topf-in-Topf Systemen und professioneller Pflanzenbeleuchtung ist ein gesundes und nachhaltiges Wachstum der Pflanzen sichergestellt. Blickfang des Raumes ist ein 4m großer toter Baum, der wie in der Natur üblich verschiedenen Rank- und Kletterpflanzen neuen Lebensraum bietet. So verbessert sich nicht nicht nur die Stimmung im Büro, sondern messbar auch die Luft.
Beim Innenausbau beschränkten sich die Architekten auf Sperrholz, Linoleum und Stahl. Herzstück eines Büros sind die Arbeitsplätze. Im grünen Geschoss arbeiten jeweils 4 Personen an einem der 3 geräumigen Gemeinschaftstische. Alle notwendigen Nebenräume und Funktionen eines Gemeinschaftsbüros sind in einem platzsparenden Möbelkubus als Raum-im-Raum vereint. Neben Sanitärräumen und einer Küche bietet der Kubus außerdem einen schallgedämmten Ort für Telefonate, einen Pflanzraum zum Vorziehen essbarer Pflanzen sowie den sogenannten Horst – eine erhöhte Sitzecke auf dem Dach des Kubus für den grünen Feierabendsmoothie.
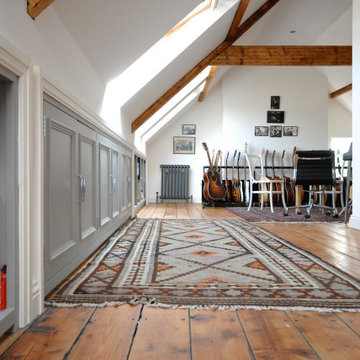
Bespoke joinery in home office / studio.
Design ideas for a large eclectic home studio in Other with grey walls, painted wood floors, a freestanding desk and vaulted.
Design ideas for a large eclectic home studio in Other with grey walls, painted wood floors, a freestanding desk and vaulted.
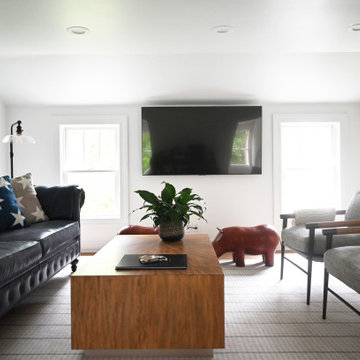
Design ideas for a mid-sized traditional study room in New York with white walls, medium hardwood floors, a freestanding desk, brown floor and vaulted.
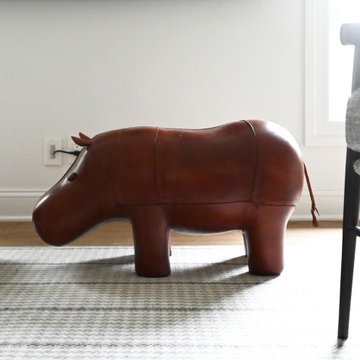
Inspiration for a mid-sized traditional study room in New York with white walls, medium hardwood floors, a freestanding desk, brown floor and vaulted.
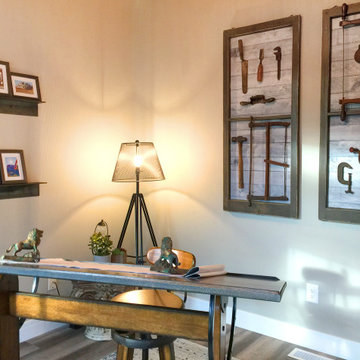
Architect's desk with vintage paper weights.
Custom made window treatments. Steel brackets for shelving. Black tripod floor lamp.
This is an example of a mid-sized country study room in Cleveland with white walls, vinyl floors, a freestanding desk, grey floor and vaulted.
This is an example of a mid-sized country study room in Cleveland with white walls, vinyl floors, a freestanding desk, grey floor and vaulted.
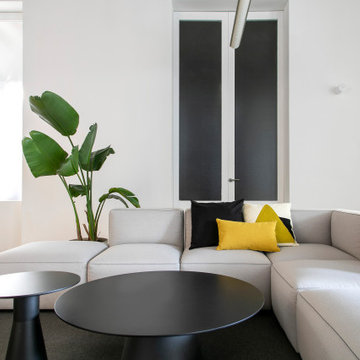
Una empresa del sector digital con base en Madrid abre su segunda sede en Barcelona y nos contrata a diseñar el espacio de sus oficinas, ubicadas en la renombrada Plaza Real del cásco antiguo. En colaboración con dekoproject le damos el enfoque a la zona de uso común, un espacio de relax, de comunicación e inspiración, usando un concepto fresco con colores vivos creando una imágen energética, moderna y jóven que representa la marca y su imágen Neoland
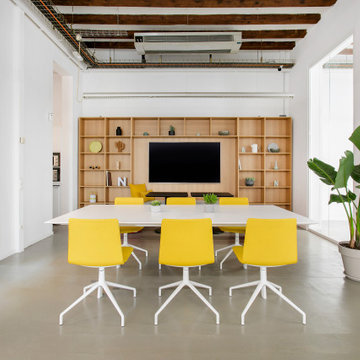
Una empresa del sector digital con base en Madrid abre su segunda sede en Barcelona y nos contrata a diseñar el espacio de sus oficinas, ubicadas en la renombrada Plaza Real del cásco antiguo. En colaboración con dekoproject le damos el enfoque a la zona de uso común, un espacio de relax, de comunicación e inspiración, usando un concepto fresco con colores vivos creando una imágen energética, moderna y jóven que representa la marca y su imágen Neoland
Home Office Design Ideas with Vaulted
8