Home Office Design Ideas with Vaulted
Refine by:
Budget
Sort by:Popular Today
21 - 40 of 114 photos
Item 1 of 3
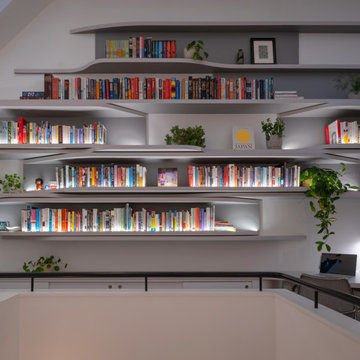
Inspiration for a small modern home office in Toronto with light hardwood floors, no fireplace, a built-in desk and vaulted.
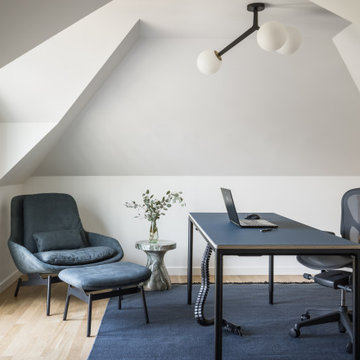
This is an example of a mid-sized contemporary study room in Kansas City with white walls, light hardwood floors, a freestanding desk, brown floor and vaulted.
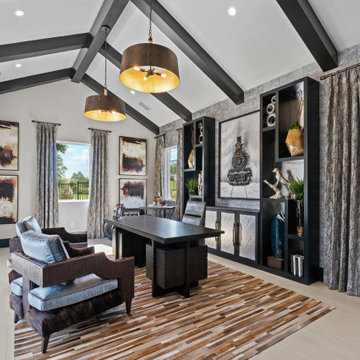
Design ideas for a large transitional study room in Dallas with multi-coloured walls, light hardwood floors, a freestanding desk, beige floor, vaulted and wallpaper.
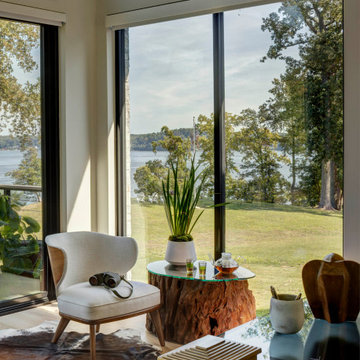
A glass box office is the sole space perched on the second floor, boasting expansive views of water and the surrounding environment.
This is an example of a mid-sized modern home office in Baltimore with beige walls, light hardwood floors, a freestanding desk, brown floor and vaulted.
This is an example of a mid-sized modern home office in Baltimore with beige walls, light hardwood floors, a freestanding desk, brown floor and vaulted.
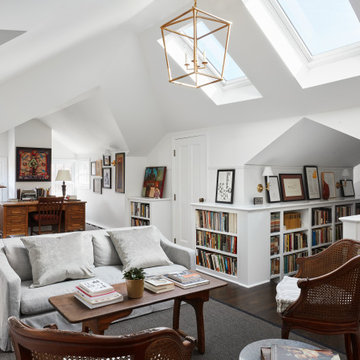
Inspiration for a large transitional study room in Chicago with white walls, dark hardwood floors, a freestanding desk, brown floor, vaulted and a standard fireplace.
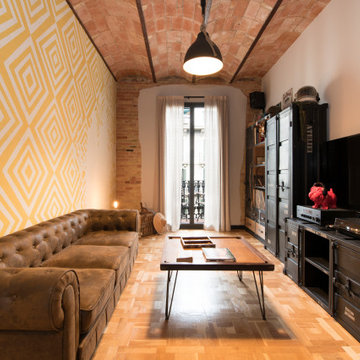
Photo of an expansive industrial home studio in Other with white walls, medium hardwood floors, no fireplace, a freestanding desk, brown floor, vaulted and wallpaper.
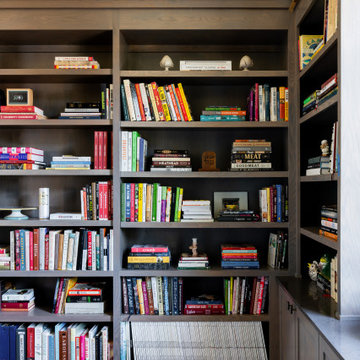
This new home was built on an old lot in Dallas, TX in the Preston Hollow neighborhood. The new home is a little over 5,600 sq.ft. and features an expansive great room and a professional chef’s kitchen. This 100% brick exterior home was built with full-foam encapsulation for maximum energy performance. There is an immaculate courtyard enclosed by a 9' brick wall keeping their spool (spa/pool) private. Electric infrared radiant patio heaters and patio fans and of course a fireplace keep the courtyard comfortable no matter what time of year. A custom king and a half bed was built with steps at the end of the bed, making it easy for their dog Roxy, to get up on the bed. There are electrical outlets in the back of the bathroom drawers and a TV mounted on the wall behind the tub for convenience. The bathroom also has a steam shower with a digital thermostatic valve. The kitchen has two of everything, as it should, being a commercial chef's kitchen! The stainless vent hood, flanked by floating wooden shelves, draws your eyes to the center of this immaculate kitchen full of Bluestar Commercial appliances. There is also a wall oven with a warming drawer, a brick pizza oven, and an indoor churrasco grill. There are two refrigerators, one on either end of the expansive kitchen wall, making everything convenient. There are two islands; one with casual dining bar stools, as well as a built-in dining table and another for prepping food. At the top of the stairs is a good size landing for storage and family photos. There are two bedrooms, each with its own bathroom, as well as a movie room. What makes this home so special is the Casita! It has its own entrance off the common breezeway to the main house and courtyard. There is a full kitchen, a living area, an ADA compliant full bath, and a comfortable king bedroom. It’s perfect for friends staying the weekend or in-laws staying for a month.
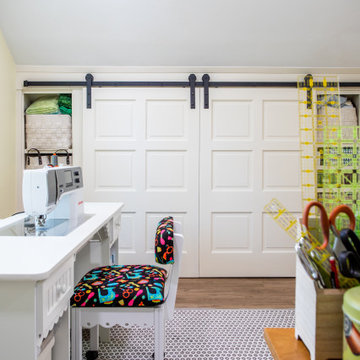
An old attic into a new living space: a sewing room, two beautiful sewing room, with two windows and storage space built-in, covered with barn doors and lots of shelving
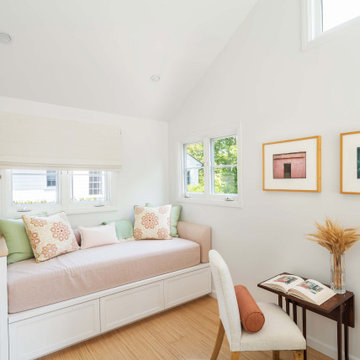
Our design for the Ruby Residence augmented views to the outdoors at every opportunity, while completely transforming the style and curb appeal of the home in the process. This second story addition added a bedroom suite upstairs, and a new foyer and powder room below, while minimally impacting the rest of the existing home. We also completely remodeled the galley kitchen to open it up to the adjacent living spaces. The design carefully considered the balance of views and privacy, offering the best of both worlds with our design. The result is a bright and airy home with an effortlessly coastal chic vibe.
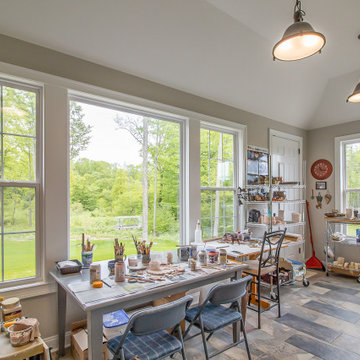
Walk Through Wednesday Featuring a ceramic artist’s studio in Bainbridge, Ohio! Tell us what you envision and we’ll make it happen ?
.
.
.
#payneandpayne #homebuilder #kitchendecor #homedesign #custombuild #dreamstudio
#luxuryhome #ceramicart #ceramicartist @painted_pony_studio
#ohiohomebuilders #ohiocustomhomes #dreamhome #nahb #buildersofinsta #clevelandbuilders #bainbridgeohio #geaugaartist #AtHomeCLE .
.?@paulceroky
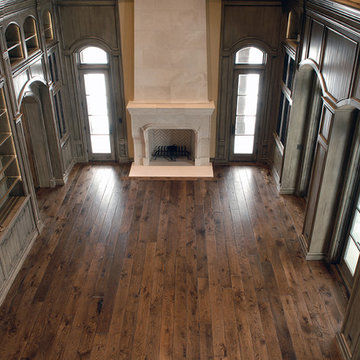
How do I love thee? As many ways as there are parquet patterns and exquisite details in this home. Using French Oak wood and a dash of imagination, this home is elevated to the status of royal residence. Floor: 4”+7-1/4” wide-plank +5” Chevron parquet +36”x 36” Versailles parquet + bespoke inlay Vintage French Oak Rustic Character Victorian Collection hand scraped pillowed edge color Antique Brown Satin Hardwax Oil. For more information please email us at: sales@signaturehardwoods.com

Large transitional study room in Chicago with grey walls, dark hardwood floors, a ribbon fireplace, a stone fireplace surround, a freestanding desk, brown floor, vaulted and panelled walls.
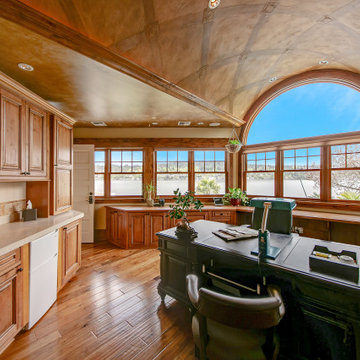
Inspiration for a large traditional study room in Seattle with medium hardwood floors, a built-in desk, vaulted and wood walls.
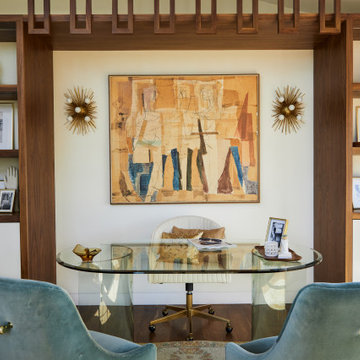
Photo of a large midcentury home office in Los Angeles with white walls, medium hardwood floors, a freestanding desk, brown floor and vaulted.
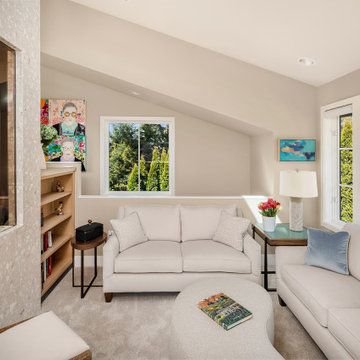
This executive wanted both a working office and a meeting space within the home to use during retirement years. She was interested in a comfortable “non-office” space for meetings as well as a highly functional, true office arrangement to work within. Luckily, the space available lent itself well to both venues. High up, perched on the third floor, with a private entrance, we created the Tree House Office. It has sweeping views of the water in one direction and beautiful landscaping in the other.
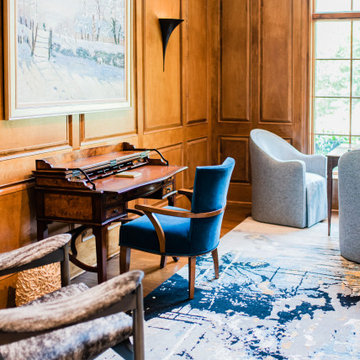
The library office space features a desk by Theodore Alexander, chairs by Tomlinson, a vintage Baker chinoiserie bookcase, game table in French style provided by Trouvaille Home and rug by Roya Rugs. Handpainted reproduction oil on canvas. Sconces by Visual Comfort and chandelier by Robert Abbey.
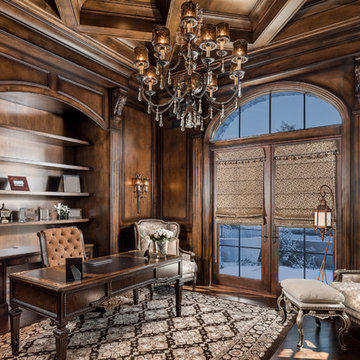
We love this home office's coffered ceiling, the French doors, built-in shelving, and wood floors.
Inspiration for an expansive country study room in Phoenix with brown walls, dark hardwood floors, a standard fireplace, a stone fireplace surround, a freestanding desk, brown floor, vaulted and wood walls.
Inspiration for an expansive country study room in Phoenix with brown walls, dark hardwood floors, a standard fireplace, a stone fireplace surround, a freestanding desk, brown floor, vaulted and wood walls.
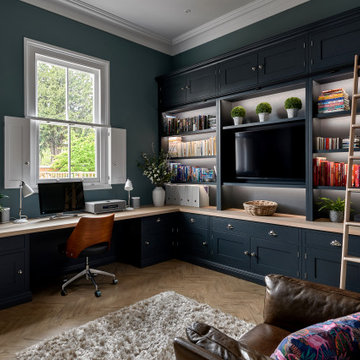
This was such a stunning room to design, with some of the highest ceilings we’d ever seen. The space was flooded with light which gave us fabulous scope with the colour scheme and made for a lovely space to work in.
The cabinetry was crafted to match the Arlington style already in the kitchen, and we took elements of the colour scheme here into the study to create a harmonious colour palette that flowed from one room to the next. Base cabinets and drawer space offered ample storage, all corners being utilised with the use of some clever internal storage systems, and all were topped with grey white washed solid oak desktops.
We used traditionally styled nickel knobs and drawer pulls crafted by a local brassfounder, and to access the high cabinets, a beautiful oak library ladder added a practical and characterful finishing touch.
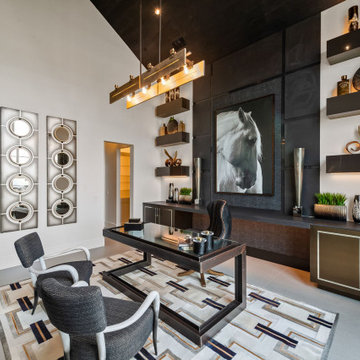
Large transitional study room in Dallas with multi-coloured walls, vinyl floors, a freestanding desk, beige floor, vaulted and wallpaper.
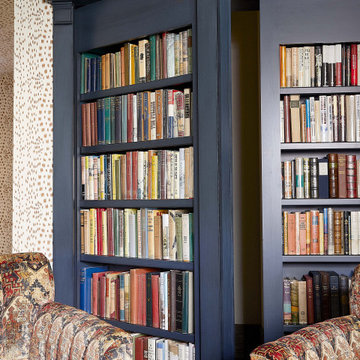
This blue recessed bookshelf opens up to a hidden storage compartment. The color of the bookshelf picks up the blue in the accent chairs, and goes well against the white and brown wallpaper.
Home Office Design Ideas with Vaulted
2