Home Office Design Ideas with Vinyl Floors and Terra-cotta Floors
Refine by:
Budget
Sort by:Popular Today
141 - 160 of 1,972 photos
Item 1 of 3
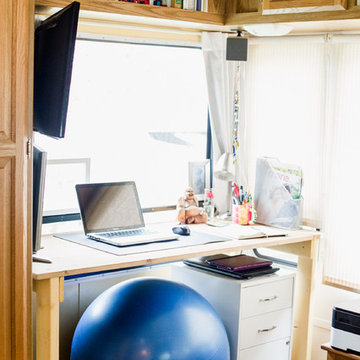
RV renovation. Entire project was DIY on a strict budget. Work done: wall paint, new floors, new curtains, trim paint, new fridge/freezer, new kitchen sink and faucet, move tv, new office/desk, demo annoying cabinets in bedroom. Photo credit: GreytoBlue.com
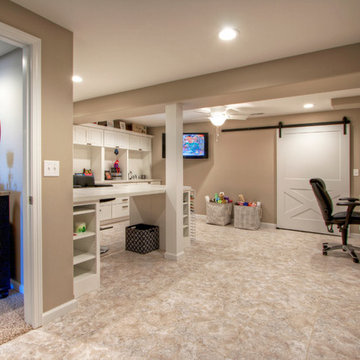
Down the new hallway in the remodeled basement is a light & lively craft room. Vinyl tile flooring and white custom cabinetry creates a wonderland of imagination and productivity. The space includes a home office and a a sliding barn door behind which is even more storage.
Design details that add personality include softly curved edges on the walls and soffits, a geometric cut-out on the stairwell and custom cabinetry that carries through all the rooms.
Photo by Toby Weiss
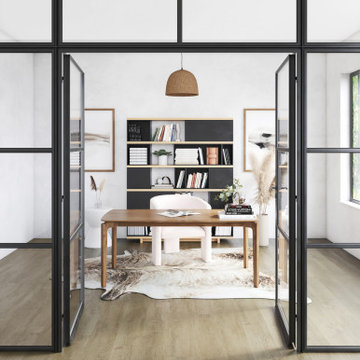
Mannington
This is an example of a modern home office in Detroit with white walls, vinyl floors and a freestanding desk.
This is an example of a modern home office in Detroit with white walls, vinyl floors and a freestanding desk.
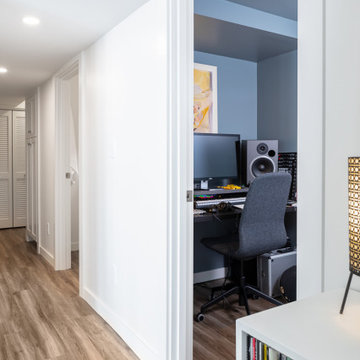
There is a trend in Seattle to make better use of the space you already have and we have worked on a number of projects in recent years where owners are capturing their existing unfinished basements and turning them into modern, warm space that is a true addition to their home. The owners of this home in Ballard wanted to transform their partly finished basement and garage into fully finished and often used space in their home. To begin we looked at moving the narrow and steep existing stairway to a grand new stair in the center of the home, using an unused space in the existing piano room.
The basement was fully finished to create a new master bedroom retreat for the owners with a walk-in closet. The bathroom and laundry room were both updated with new finishes and fixtures. Small spaces were carved out for an office cubby room for her and a music studio space for him. Then the former garage was transformed into a light filled flex space for family projects. We installed Evoke LVT flooring throughout the lower level so this space feels warm yet will hold up to everyday life for this creative family.
Model Remodel was the general contractor on this remodel project and made the planning and construction of this project run smoothly, as always. The owners are thrilled with the transformation to their home.
Contractor: Model Remodel
Photography: Cindy Apple Photography
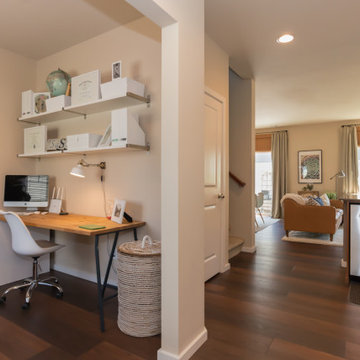
Raeburn Signature from the Modin LVP Collection: Inspired by summers at the cabin among redwoods and pines. Weathered rustic notes with deep reds and subtle grays.
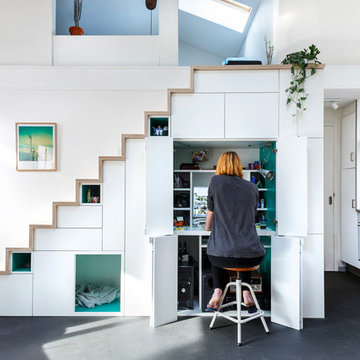
Inspiration for a small scandinavian home office in Paris with a library, white walls, vinyl floors, a wood stove and grey floor.
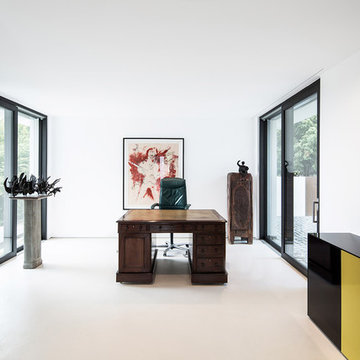
Large modern study room in Stuttgart with white walls, a freestanding desk, vinyl floors and white floor.
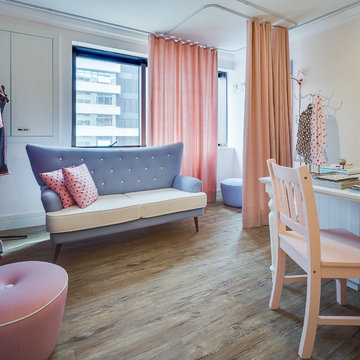
Photo credits: Nenad Radovanovic
This is an example of a mid-sized home studio in Other with multi-coloured walls, vinyl floors and a freestanding desk.
This is an example of a mid-sized home studio in Other with multi-coloured walls, vinyl floors and a freestanding desk.
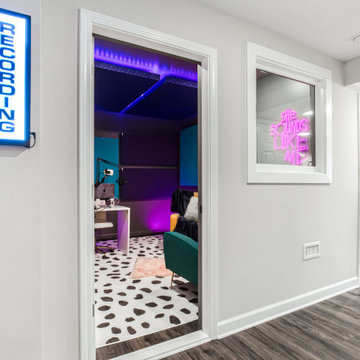
Design ideas for a large eclectic home office in Atlanta with grey walls, vinyl floors, grey floor and wallpaper.
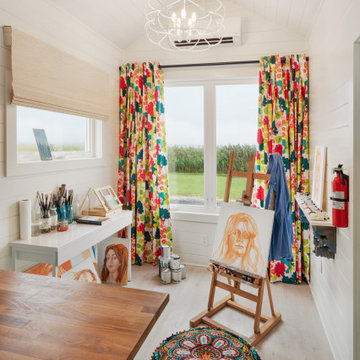
Inspiration for a small eclectic home office in Philadelphia with vinyl floors, timber, vaulted, white walls, a freestanding desk, beige floor and planked wall panelling.
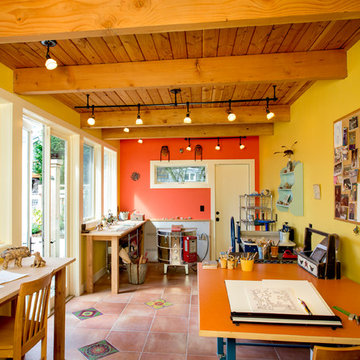
Photo of a home studio in Seattle with yellow walls, terra-cotta floors and a freestanding desk.
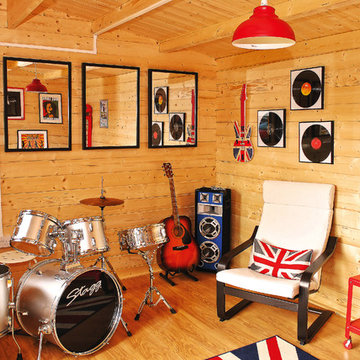
Music Studio
Photo of a mid-sized country home studio in Kent with vinyl floors.
Photo of a mid-sized country home studio in Kent with vinyl floors.
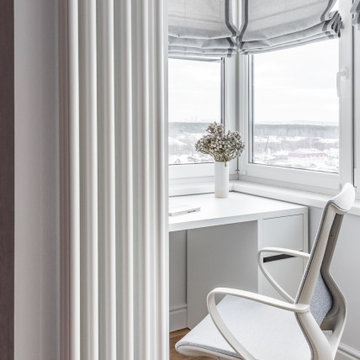
This is an example of a small contemporary home office in Yekaterinburg with multi-coloured walls, vinyl floors, beige floor and a freestanding desk.
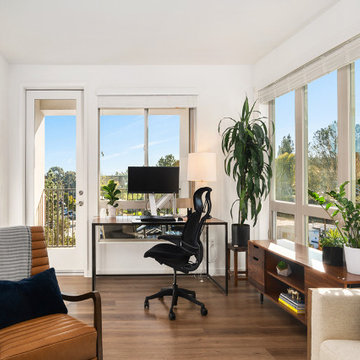
Inspiration for a small contemporary study room in San Diego with white walls, vinyl floors, no fireplace, a freestanding desk and brown floor.

We usually have a galley style kitchen in the Oasis but this desk was requested.
I love working with clients that have ideas that I have been waiting to bring to life. All of the owner requests were things I had been wanting to try in an Oasis model. The table and seating area in the circle window bump out that normally had a bar spanning the window; the round tub with the rounded tiled wall instead of a typical angled corner shower; an extended loft making a big semi circle window possible that follows the already curved roof. These were all ideas that I just loved and was happy to figure out. I love how different each unit can turn out to fit someones personality.
The Oasis model is known for its giant round window and shower bump-out as well as 3 roof sections (one of which is curved). The Oasis is built on an 8x24' trailer. We build these tiny homes on the Big Island of Hawaii and ship them throughout the Hawaiian Islands.
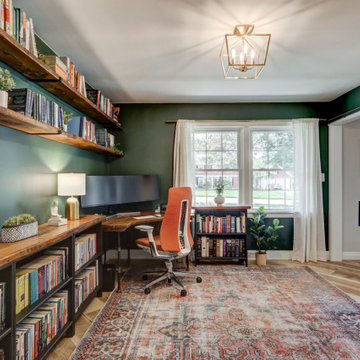
Office with green walls and open shelves
Photo of a mid-sized country home office in Other with a library, green walls, vinyl floors, a freestanding desk and brown floor.
Photo of a mid-sized country home office in Other with a library, green walls, vinyl floors, a freestanding desk and brown floor.
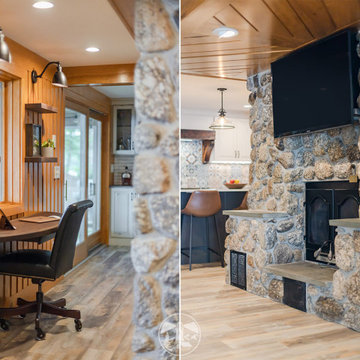
What was once a narrow, dark hallway, used for the family’s beverage center, is now a custom office nook. We removed the small window and replaced it with a larger one. This created a beautifully lit space with amazing views of Lake Winnisquam.
The desk area is designed with a custom built, floating Walnut desk. On the wall above are accompanying floating walnut shelves.
Also featured is the family built stone fireplace. The entire first floor renovation was designed and built around this key feature.
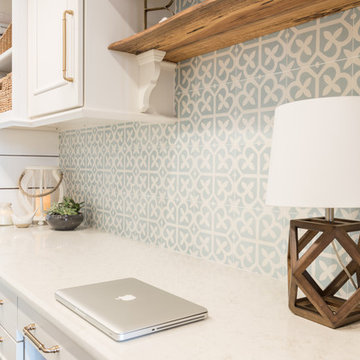
The cabinetry was complete with the Brixton Pull in a Honey Bronze Finish from Top Knobs Hardware for a trendy, contemporary touch.
A beautiful Aspen quartz from Hanstone, with specks of beige and light grey veins was chosen for the countertop. However, the real show stopper is the Mahlia II backsplash from Cement Tile Shop, which is a perfect color match to the light blue door painted in “Watery” from Sherwin Williams.
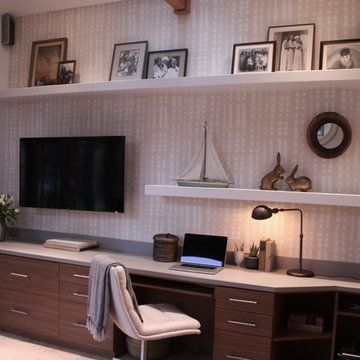
Our client approached Stripe in 2016 wanting an update to their home office. To maximize the living space in their studio, they had commissioned a built in desk to run along one wall. While functional, the finishes were generic, with a black laminate top and matching handles making the piece feel heavy and dark. The pink terra cotta tile floor felt out of place stylistically from the rest of home, and the blank white walls pulled focus to the television.
While the space did not demand a huge overhaul, an update was needed to pull the room together. First, we presented our client with a rendering of our design. We began by tackling the desk, replacing the laminate countertop with a Caesarstone material. The brown cabinet hardware was modernized with stainless steel bar pulls. We used a Shibori wallpaper from Amber Interiors to create visual interest and had white floating shelves built above the desk so our client could take advantage of the wall space. The shelving also balanced the walls, making the space feel larger by emphasizing the expanse of the wall. Our client was not ready to replace the tiles, so we found a large dusty blush rug to cover the floor space, tying together the tones in the desk and the wallpaper. To top it off, we added a lovely fabric desk chair from Restoration Hardware that is both beautiful and functional.
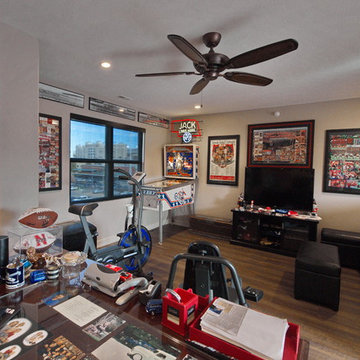
Lisza Coffey
Design ideas for a mid-sized transitional study room in Omaha with beige walls, vinyl floors, a freestanding desk and brown floor.
Design ideas for a mid-sized transitional study room in Omaha with beige walls, vinyl floors, a freestanding desk and brown floor.
Home Office Design Ideas with Vinyl Floors and Terra-cotta Floors
8