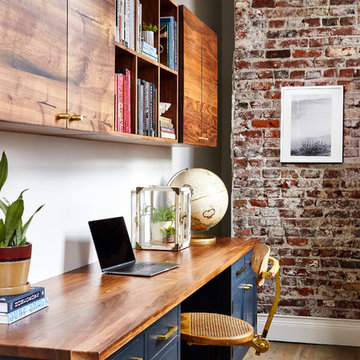Home Office Design Ideas with White Walls and Multi-coloured Walls
Refine by:
Budget
Sort by:Popular Today
1 - 20 of 30,859 photos
Item 1 of 3
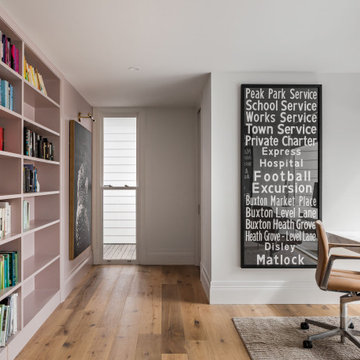
Inspiration for a contemporary home office in Wollongong with white walls, medium hardwood floors, a built-in desk and brown floor.
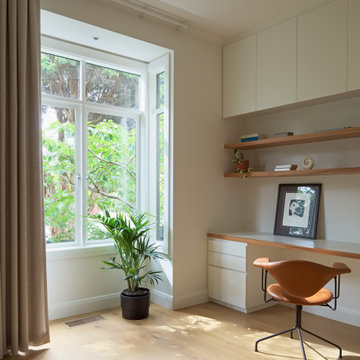
Contemporary light filled home office study space with white cabinetry, feature timber shelves, tan leather feature office chair, drapes
Photo of a mid-sized contemporary home office in Melbourne with white walls and light hardwood floors.
Photo of a mid-sized contemporary home office in Melbourne with white walls and light hardwood floors.
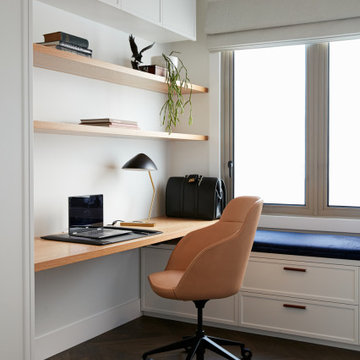
Inspiration for a transitional home office in Sydney with white walls, dark hardwood floors, a built-in desk and brown floor.

Mid-sized contemporary home office in Melbourne with white walls, carpet and a built-in desk.

Photo of a large contemporary study room in Brisbane with white walls, light hardwood floors, a built-in desk, brown floor, vaulted and decorative wall panelling.

Photo of an expansive midcentury home studio in Brisbane with white walls, dark hardwood floors, a freestanding desk, brown floor, vaulted and wood walls.

First impression count as you enter this custom-built Horizon Homes property at Kellyville. The home opens into a stylish entryway, with soaring double height ceilings.
It’s often said that the kitchen is the heart of the home. And that’s literally true with this home. With the kitchen in the centre of the ground floor, this home provides ample formal and informal living spaces on the ground floor.
At the rear of the house, a rumpus room, living room and dining room overlooking a large alfresco kitchen and dining area make this house the perfect entertainer. It’s functional, too, with a butler’s pantry, and laundry (with outdoor access) leading off the kitchen. There’s also a mudroom – with bespoke joinery – next to the garage.
Upstairs is a mezzanine office area and four bedrooms, including a luxurious main suite with dressing room, ensuite and private balcony.
Outdoor areas were important to the owners of this knockdown rebuild. While the house is large at almost 454m2, it fills only half the block. That means there’s a generous backyard.
A central courtyard provides further outdoor space. Of course, this courtyard – as well as being a gorgeous focal point – has the added advantage of bringing light into the centre of the house.
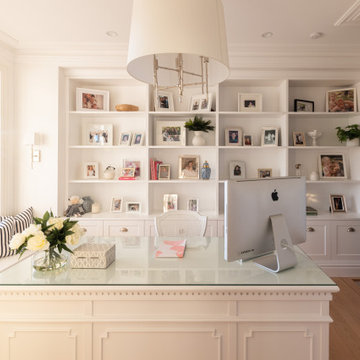
Photo of a mid-sized traditional home office in Brisbane with white walls, light hardwood floors and a freestanding desk.

Traditional home office in Melbourne with multi-coloured walls, a freestanding desk, grey floor and wallpaper.
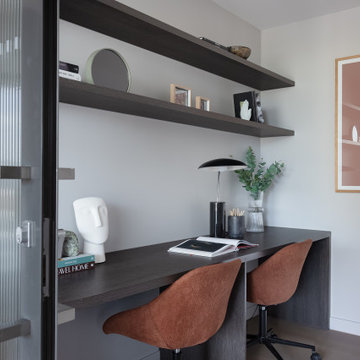
Photo of a contemporary home office in Melbourne with white walls, light hardwood floors, a built-in desk and beige floor.

These floor to ceiling bookshelves were built in the entry corridor to this apartment - an area previously filled with clutter. Custom designed joinery provides a workspace and storage for and extensive collection of books, bikes, helmets, bags, scarves, printers and stationery items. A rolling library ladder allows for a home library to extend right to the ceiling and emphasise the spaciousness of the high ceilings.
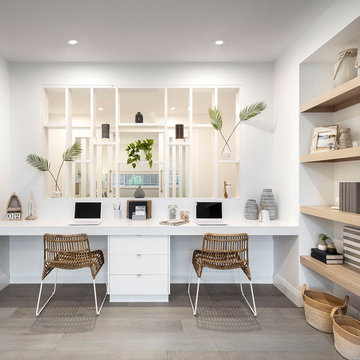
This is an example of a beach style study room in Sydney with white walls, no fireplace, a built-in desk and grey floor.
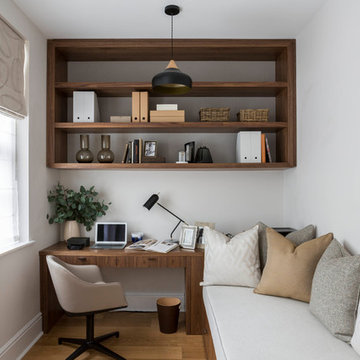
Inspiration for a transitional study room in London with white walls, medium hardwood floors, no fireplace and a freestanding desk.
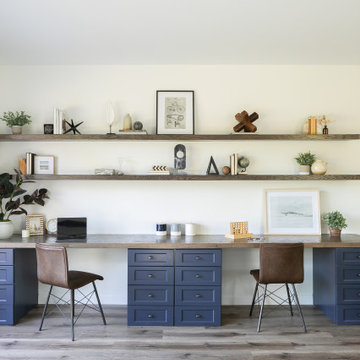
Photo of a transitional home office in Orange County with white walls, light hardwood floors and beige floor.
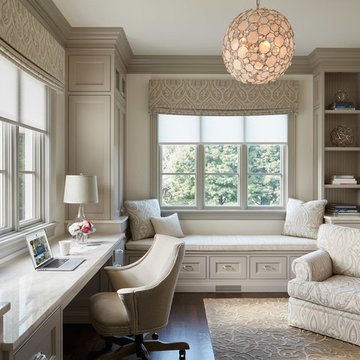
Reynolds Cabinetry and Millwork -- Photography by Nathan Kirkman
This is an example of a traditional study room in Chicago with dark hardwood floors, a built-in desk, white walls and no fireplace.
This is an example of a traditional study room in Chicago with dark hardwood floors, a built-in desk, white walls and no fireplace.
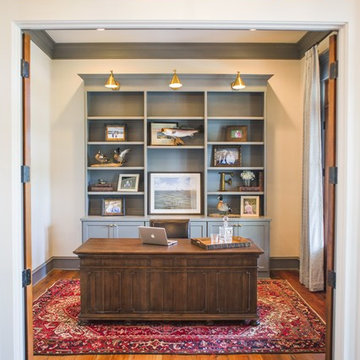
Inspiration for a large traditional study room in Houston with white walls, medium hardwood floors, no fireplace, a freestanding desk and brown floor.
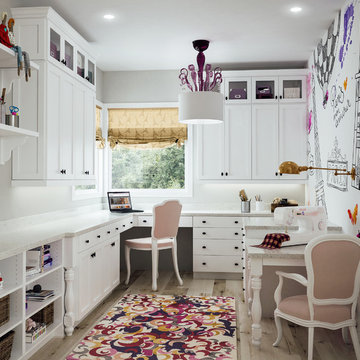
Photo of a transitional craft room in Sacramento with multi-coloured walls, light hardwood floors, no fireplace and a built-in desk.
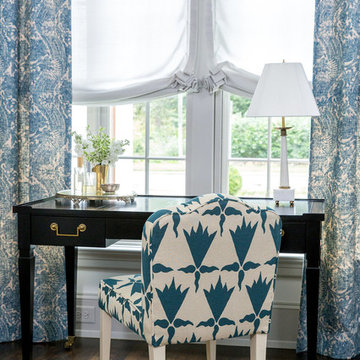
Full-scale interior design, architectural consultation, kitchen design, bath design, furnishings selection and project management for a home located in the historic district of Chapel Hill, North Carolina. The home features a fresh take on traditional southern decorating, and was included in the March 2018 issue of Southern Living magazine.
Read the full article here: https://www.southernliving.com/home/remodel/1930s-colonial-house-remodel
Photo by: Anna Routh

The idea for this space came from two key elements: functionality and design. Being a multi-purpose space, this room presents a beautiful workstation with black and rattan desk atop a hair on hide zebra print rug. The credenza behind the desk allows for ample storage for office supplies and linens for the stylish and comfortable white sleeper sofa. Stunning geometric wall covering, custom drapes and a black and gold light fixture add to the collected mid-century modern and contemporary feel.
Photo: Zeke Ruelas
Home Office Design Ideas with White Walls and Multi-coloured Walls
1
