Home Office Design Ideas with White Walls
Refine by:
Budget
Sort by:Popular Today
1 - 20 of 29,232 photos
Item 1 of 2
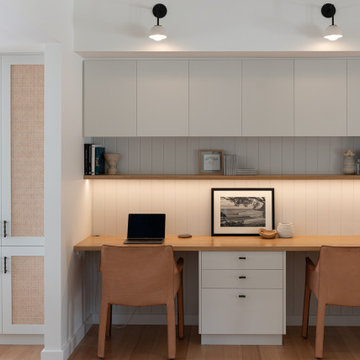
Design ideas for a beach style home office in Sunshine Coast with white walls, medium hardwood floors, no fireplace, a built-in desk, brown floor and panelled walls.

These floor to ceiling bookshelves were built in the entry corridor to this apartment - an area previously filled with clutter. Custom designed joinery provides a workspace and storage for and extensive collection of books, bikes, helmets, bags, scarves, printers and stationery items. A rolling library ladder allows for a home library to extend right to the ceiling and emphasise the spaciousness of the high ceilings.
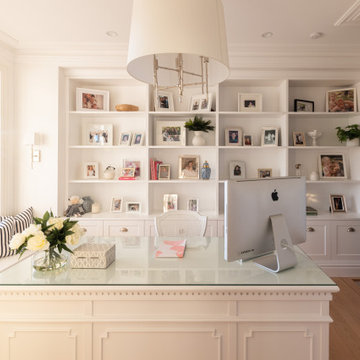
Photo of a mid-sized traditional home office in Brisbane with white walls, light hardwood floors and a freestanding desk.

First impression count as you enter this custom-built Horizon Homes property at Kellyville. The home opens into a stylish entryway, with soaring double height ceilings.
It’s often said that the kitchen is the heart of the home. And that’s literally true with this home. With the kitchen in the centre of the ground floor, this home provides ample formal and informal living spaces on the ground floor.
At the rear of the house, a rumpus room, living room and dining room overlooking a large alfresco kitchen and dining area make this house the perfect entertainer. It’s functional, too, with a butler’s pantry, and laundry (with outdoor access) leading off the kitchen. There’s also a mudroom – with bespoke joinery – next to the garage.
Upstairs is a mezzanine office area and four bedrooms, including a luxurious main suite with dressing room, ensuite and private balcony.
Outdoor areas were important to the owners of this knockdown rebuild. While the house is large at almost 454m2, it fills only half the block. That means there’s a generous backyard.
A central courtyard provides further outdoor space. Of course, this courtyard – as well as being a gorgeous focal point – has the added advantage of bringing light into the centre of the house.
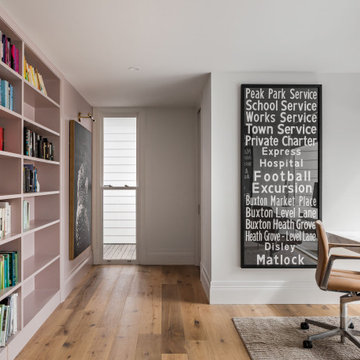
Inspiration for a contemporary home office in Wollongong with white walls, medium hardwood floors, a built-in desk and brown floor.

Photo of an expansive midcentury home studio in Brisbane with white walls, dark hardwood floors, a freestanding desk, brown floor, vaulted and wood walls.
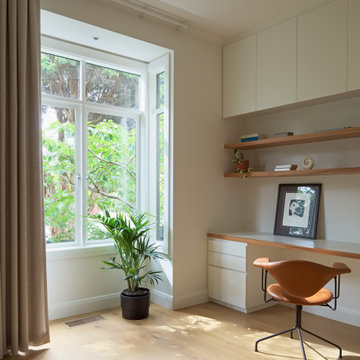
Contemporary light filled home office study space with white cabinetry, feature timber shelves, tan leather feature office chair, drapes
Photo of a mid-sized contemporary home office in Melbourne with white walls and light hardwood floors.
Photo of a mid-sized contemporary home office in Melbourne with white walls and light hardwood floors.
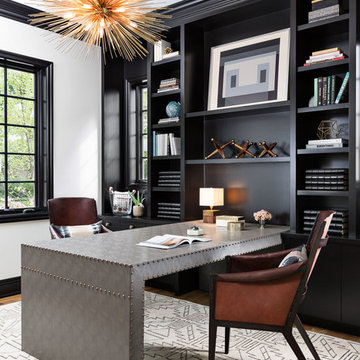
Martin Vecchio Photography
Design ideas for a transitional study room in Detroit with white walls and a built-in desk.
Design ideas for a transitional study room in Detroit with white walls and a built-in desk.
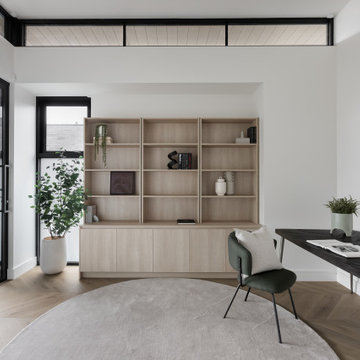
Photo of a modern home office in Melbourne with white walls, light hardwood floors, a freestanding desk and beige floor.
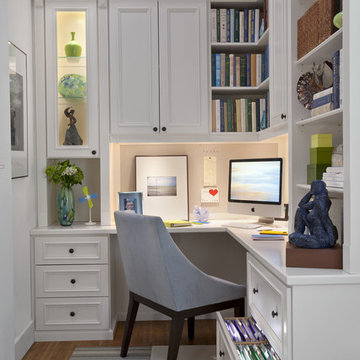
Convert a small space to a polished eye-catching and functional home office. We used white painted maple wood veneers and solid wood painted doors, moldings and trims to give the space a formal style. This home office boasts under cabinet LED lighting, doors with glass inserts, upper cabinets surrounded by wrap around shelving for books and accent pieces and sturdy maple wood drawers for storing office supplies or filing important documents.

Home Office with built-in laminate desk, and white oak floating shelves
Design ideas for a mid-sized scandinavian study room in San Francisco with white walls, light hardwood floors, a built-in desk and brown floor.
Design ideas for a mid-sized scandinavian study room in San Francisco with white walls, light hardwood floors, a built-in desk and brown floor.
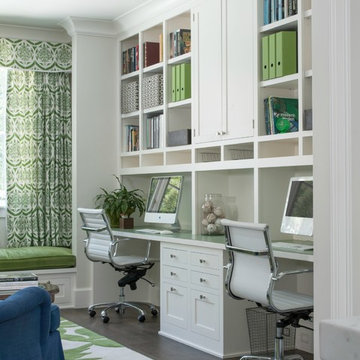
This study off the kitchen acts as a control center for the family. Kids work on computers in open spaces, not in their rooms. Green linoleum covers the desk for a durable and cleanable surface. The cabinets were custom built for the space. The chairs are from Overstock.com. photo: David Duncan Livingston
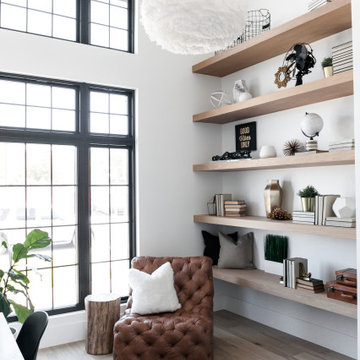
Design ideas for a scandinavian home office in Denver with white walls, medium hardwood floors, a freestanding desk and brown floor.
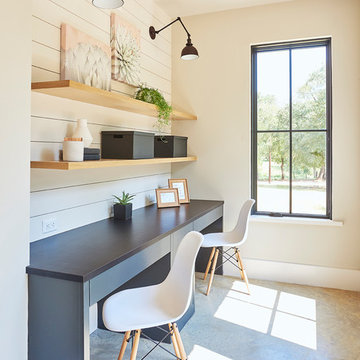
Brian McWeeney
This is an example of a transitional study room in Dallas with white walls, concrete floors, a built-in desk and grey floor.
This is an example of a transitional study room in Dallas with white walls, concrete floors, a built-in desk and grey floor.
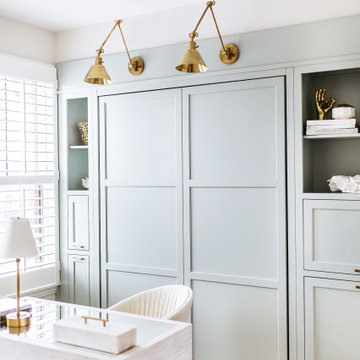
Hidden in the murphy bed built in are printer and laundry hamper. Can you guess where?
Photo of a small transitional home office in DC Metro with white walls, medium hardwood floors and brown floor.
Photo of a small transitional home office in DC Metro with white walls, medium hardwood floors and brown floor.
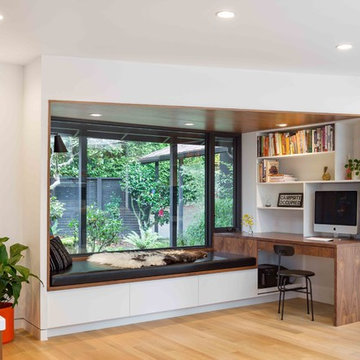
Mid-Century update to a home located in NW Portland. The project included a new kitchen with skylights, multi-slide wall doors on both sides of the home, kitchen gathering desk, children's playroom, and opening up living room and dining room ceiling to dramatic vaulted ceilings. The project team included Risa Boyer Architecture. Photos: Josh Partee
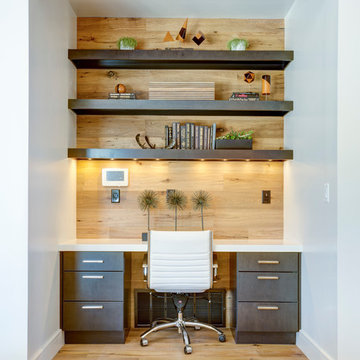
Mark Heywood
Small contemporary study room in Salt Lake City with medium hardwood floors, a built-in desk and white walls.
Small contemporary study room in Salt Lake City with medium hardwood floors, a built-in desk and white walls.
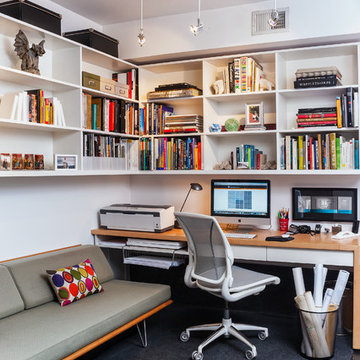
Contemporary study room in DC Metro with carpet, a built-in desk and white walls.
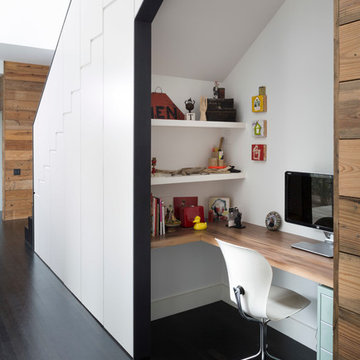
Small contemporary home office in Austin with white walls, dark hardwood floors and a built-in desk.

Scandinavian minimalist home office with vaulted ceilings, skylights, and floor to ceiling windows.
Photo of a large scandinavian home studio in Minneapolis with white walls, light hardwood floors, a freestanding desk, beige floor and vaulted.
Photo of a large scandinavian home studio in Minneapolis with white walls, light hardwood floors, a freestanding desk, beige floor and vaulted.
Home Office Design Ideas with White Walls
1