Home Office Design Ideas with Red Walls and White Walls
Refine by:
Budget
Sort by:Popular Today
1 - 20 of 29,590 photos
Item 1 of 3

Photo of an expansive midcentury home studio in Brisbane with white walls, dark hardwood floors, a freestanding desk, brown floor, vaulted and wood walls.
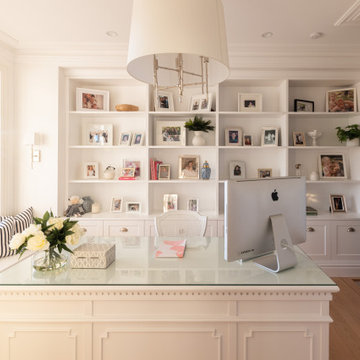
Photo of a mid-sized traditional home office in Brisbane with white walls, light hardwood floors and a freestanding desk.

Mid-sized contemporary home office in Melbourne with white walls, carpet and a built-in desk.
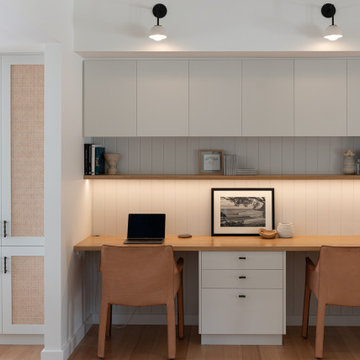
Design ideas for a beach style home office in Sunshine Coast with white walls, medium hardwood floors, no fireplace, a built-in desk, brown floor and panelled walls.

These floor to ceiling bookshelves were built in the entry corridor to this apartment - an area previously filled with clutter. Custom designed joinery provides a workspace and storage for and extensive collection of books, bikes, helmets, bags, scarves, printers and stationery items. A rolling library ladder allows for a home library to extend right to the ceiling and emphasise the spaciousness of the high ceilings.
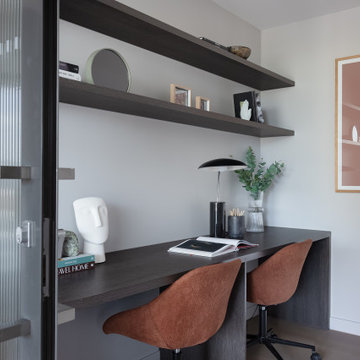
Photo of a contemporary home office in Melbourne with white walls, light hardwood floors, a built-in desk and beige floor.
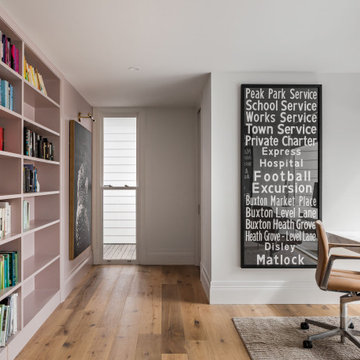
Inspiration for a contemporary home office in Wollongong with white walls, medium hardwood floors, a built-in desk and brown floor.

First impression count as you enter this custom-built Horizon Homes property at Kellyville. The home opens into a stylish entryway, with soaring double height ceilings.
It’s often said that the kitchen is the heart of the home. And that’s literally true with this home. With the kitchen in the centre of the ground floor, this home provides ample formal and informal living spaces on the ground floor.
At the rear of the house, a rumpus room, living room and dining room overlooking a large alfresco kitchen and dining area make this house the perfect entertainer. It’s functional, too, with a butler’s pantry, and laundry (with outdoor access) leading off the kitchen. There’s also a mudroom – with bespoke joinery – next to the garage.
Upstairs is a mezzanine office area and four bedrooms, including a luxurious main suite with dressing room, ensuite and private balcony.
Outdoor areas were important to the owners of this knockdown rebuild. While the house is large at almost 454m2, it fills only half the block. That means there’s a generous backyard.
A central courtyard provides further outdoor space. Of course, this courtyard – as well as being a gorgeous focal point – has the added advantage of bringing light into the centre of the house.
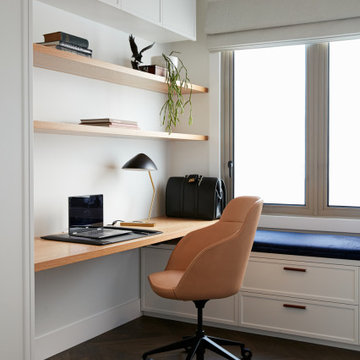
Inspiration for a transitional home office in Sydney with white walls, dark hardwood floors, a built-in desk and brown floor.

Photo of a large contemporary study room in Brisbane with white walls, light hardwood floors, a built-in desk, brown floor, vaulted and decorative wall panelling.
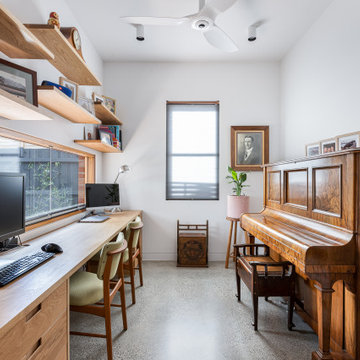
Inspiration for a contemporary home office in Melbourne with white walls, concrete floors and grey floor.
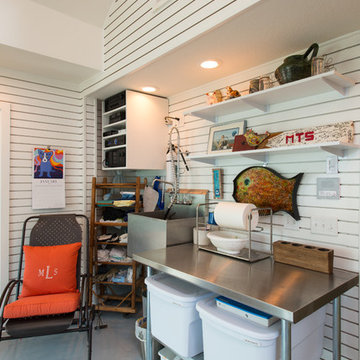
Michael Hunter
Eclectic home studio in Dallas with white walls, concrete floors and a freestanding desk.
Eclectic home studio in Dallas with white walls, concrete floors and a freestanding desk.

Interior Design: Liz Stiving-Nichols Photography: Michael J. Lee
This is an example of a beach style home office in Boston with white walls, light hardwood floors, a freestanding desk, beige floor, exposed beam, timber and vaulted.
This is an example of a beach style home office in Boston with white walls, light hardwood floors, a freestanding desk, beige floor, exposed beam, timber and vaulted.
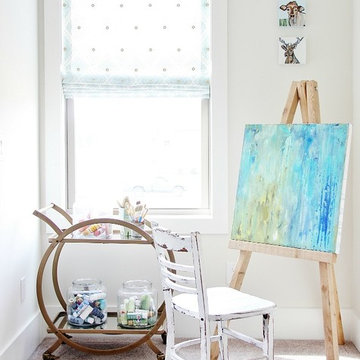
Inspiration for a mid-sized transitional home studio in Atlanta with white walls, carpet, no fireplace and brown floor.
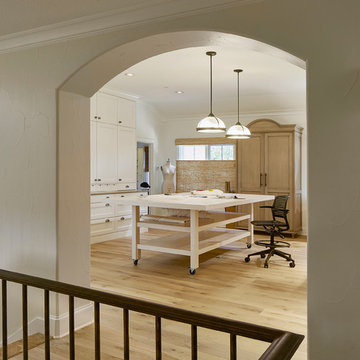
The view from the top of the stairs
Design ideas for a large transitional home studio in Dallas with white walls, light hardwood floors, no fireplace, a freestanding desk and beige floor.
Design ideas for a large transitional home studio in Dallas with white walls, light hardwood floors, no fireplace, a freestanding desk and beige floor.
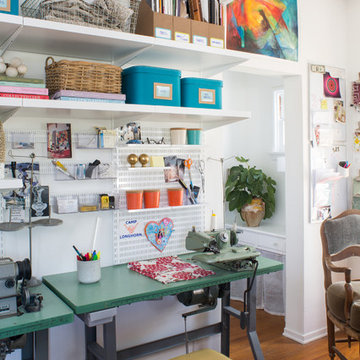
A charming 1920s Los Angeles home serves as a place of business, and the guest room doubles as a work studio.
Elfa utility boards and shelving from The Container Store were the perfect solution for tools, keeping them visible and accessible above the workspace instead of piled on top of it.
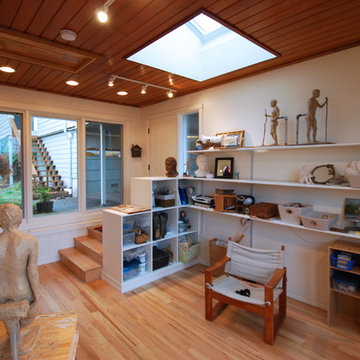
Small modern home studio in Other with white walls, light hardwood floors and no fireplace.
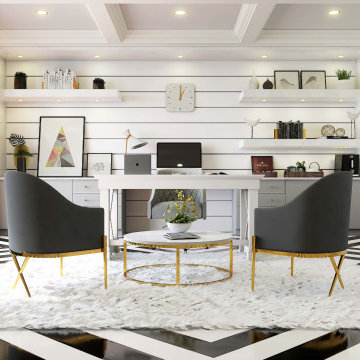
Hi everyone:
My home office design
ready to work as B2B with interior designers
you can see also the video for this project
https://www.youtube.com/watch?v=-FgX3YfMRHI
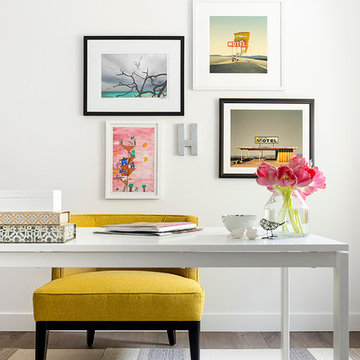
DESIGN BUILD REMODEL | Home Office Transformation | FOUR POINT DESIGN BUILD INC.
This space was once a child's bedroom and now doubles as a professional home photography post production office and a dressing room for graceful ballerinas!
This completely transformed 3,500+ sf family dream home sits atop the gorgeous hills of Calabasas, CA and celebrates the strategic and eclectic merging of contemporary and mid-century modern styles with the earthy touches of a world traveler!
AS SEEN IN Better Homes and Gardens | BEFORE & AFTER | 10 page feature and COVER | Spring 2016
To see more of this fantastic transformation, watch for the launch of our NEW website and blog THE FOUR POINT REPORT, where we celebrate this and other incredible design build journey! Launching September 2016.
Photography by Riley Jamison
#ballet #photography #remodel #LAinteriordesigner #builder #dreamproject #oneinamillion
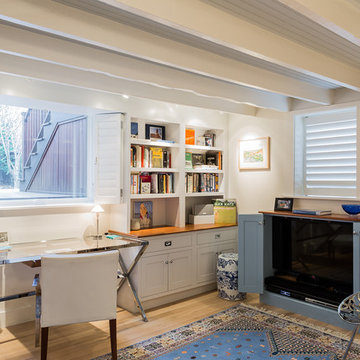
Once apon a time I was a scary basement located in a congested section of Cambridge MA. My clients and I set out to create a new space inspired by France that could also double as a guest room when needed. Painting the existing wood joists and adding bead board in between the joists and painting any exposed pipes white celebrates the ceiling rather than trying to hide it keeps the much needed ceiling height. Italian furniture, books and antique rug gives this once basement a very European well travelled feel.
Home Office Design Ideas with Red Walls and White Walls
1