Home Office Design Ideas with Yellow Walls and Beige Floor
Refine by:
Budget
Sort by:Popular Today
21 - 40 of 100 photos
Item 1 of 3
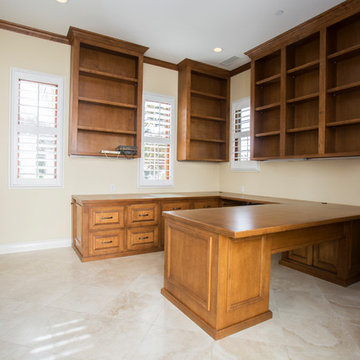
Design ideas for a mid-sized traditional home office in Orange County with a library, yellow walls, porcelain floors, no fireplace, a freestanding desk and beige floor.
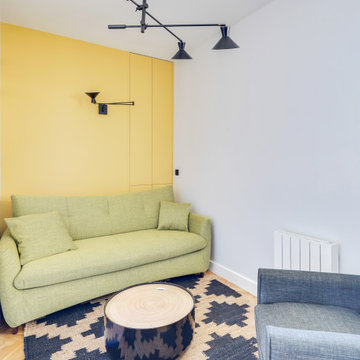
Le projet :
Un appartement familial de 135m2 des années 80 sans style ni charme, avec une petite cuisine isolée et désuète bénéficie d’une rénovation totale au style affirmé avec une grande cuisine semi ouverte sur le séjour, un véritable espace parental, deux chambres pour les enfants avec salle de bains et bureau indépendant.
Notre solution :
Nous déposons les cloisons en supprimant une chambre qui était attenante au séjour et ainsi bénéficier d’un grand volume pour la pièce à vivre avec une cuisine semi ouverte de couleur noire, séparée du séjour par des verrières.
Une crédence en miroir fumé renforce encore la notion d’espace et une banquette sur mesure permet d’ajouter un coin repas supplémentaire souhaité convivial et simple pour de jeunes enfants.
Le salon est entièrement décoré dans les tons bleus turquoise avec une bibliothèque monumentale de la même couleur, prolongée jusqu’à l’entrée grâce à un meuble sur mesure dissimulant entre autre le tableau électrique. Le grand canapé en velours bleu profond configure l’espace salon face à la bibliothèque alors qu’une grande table en verre est entourée de chaises en velours turquoise sur un tapis graphique du même camaïeu.
Nous avons condamné l’accès entre la nouvelle cuisine et l’espace nuit placé de l’autre côté d’un mur porteur. Nous avons ainsi un grand espace parental avec une chambre et une salle de bains lumineuses. Un carrelage mural blanc est posé en chevrons, et la salle de bains intégre une grande baignoire double ainsi qu’une douche à l’italienne. Celle-ci bénéficie de lumière en second jour grâce à une verrière placée sur la cloison côté chambre. Nous avons créé un dressing en U, fermé par une porte coulissante de type verrière.
Les deux chambres enfants communiquent directement sur une salle de bains aux couleurs douces et au carrelage graphique.
L’ancienne cuisine, placée près de l’entrée est aménagée en chambre d’amis-bureau avec un canapé convertible et des rangements astucieux.
Le style :
L’appartement joue les contrastes et ose la couleur dans les espaces à vivre avec un joli bleu turquoise associé à un noir graphique affirmé sur la cuisine, le carrelage au sol et les verrières. Les espaces nuit jouent d’avantage la sobriété dans des teintes neutres. L’ensemble allie style et simplicité d’usage, en accord avec le mode de vie de cette famille parisienne très active avec de jeunes enfants.
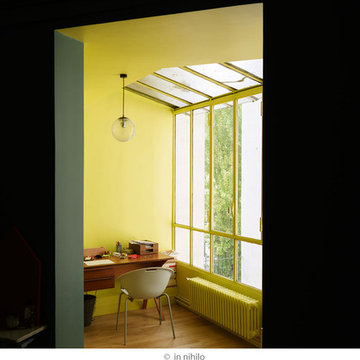
Un éclat de soleil pour le bureau
© in nihilo
Contemporary study room in Paris with yellow walls, no fireplace, a freestanding desk and beige floor.
Contemporary study room in Paris with yellow walls, no fireplace, a freestanding desk and beige floor.
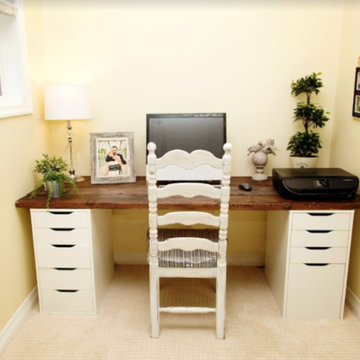
This is an example of a mid-sized transitional home office in Calgary with yellow walls, carpet, no fireplace and beige floor.
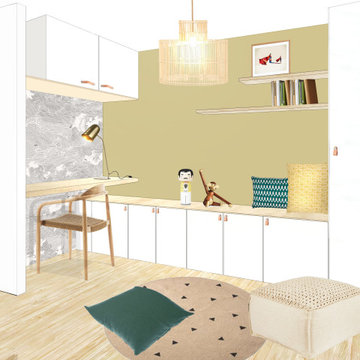
Aménagement d'un palier en un espace de pause pour la famille : un espace bureau, un coin bibliothèque et rangement avec un grande banquette et un espace dégagé pour servir d'espace jeu aux enfants
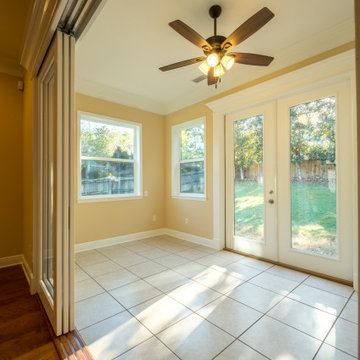
Custom home office remodel with a 3 panel sliding door and single hung windows.
Design ideas for a mid-sized traditional home office with yellow walls, porcelain floors and beige floor.
Design ideas for a mid-sized traditional home office with yellow walls, porcelain floors and beige floor.
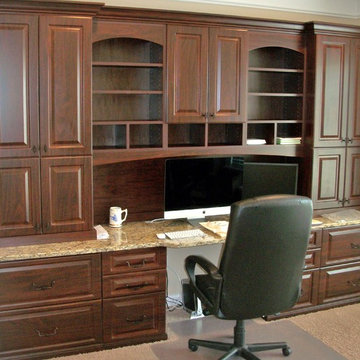
Home Office in mahogany wood grain finish, raised panel doors, granite counter top and crown molding.
Design ideas for a mid-sized traditional study room in Indianapolis with yellow walls, carpet, a built-in desk and beige floor.
Design ideas for a mid-sized traditional study room in Indianapolis with yellow walls, carpet, a built-in desk and beige floor.
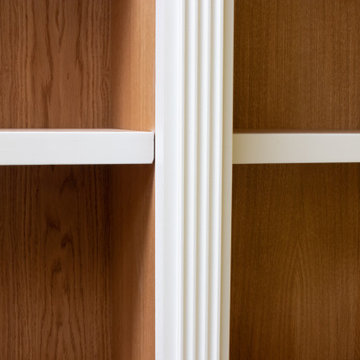
Georgian style, bespoke bookcase, bottom cupboards, floating shelves and drawers.
The bookcase on the right hand side consists of three units with bottom cabinets that include frame panelled double doors. The bookcase was tailored for book storage, with a mixture of fixed and adjustable inclosed shelves.
The left hand side consists of two floating shelves and a set of drawers designed to store the office printer.
all internals and worktops are in Oak coated in Osmo oil hardware 'clear'. The rest of the furniture is all spray finished in Farrow and Ball 'Strong White' with a 10% sheen.
All carefully designed, made and fitted in-house by Davies and Foster.
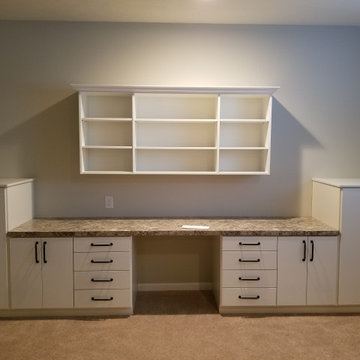
Inspiration for a mid-sized home office in Cleveland with yellow walls, carpet, a built-in desk and beige floor.
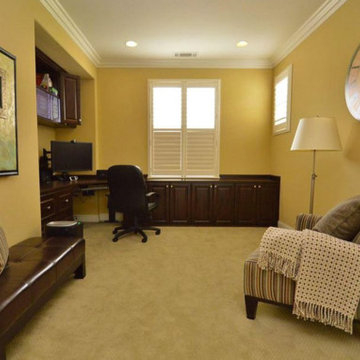
Photo of a mid-sized traditional study room in San Francisco with yellow walls, carpet, no fireplace, a built-in desk and beige floor.
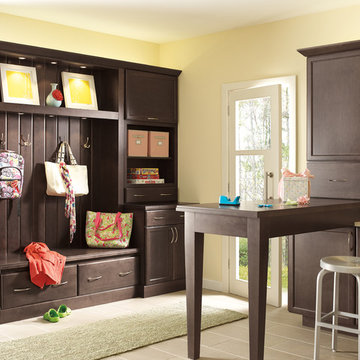
This is an example of a large traditional craft room in Chicago with a built-in desk, yellow walls, ceramic floors, no fireplace and beige floor.
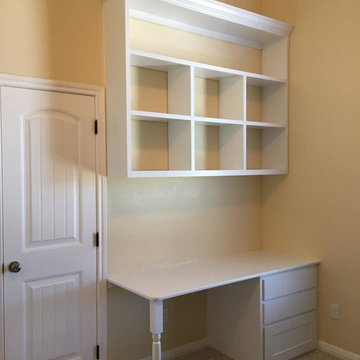
Photo of a small transitional study room in Los Angeles with yellow walls, carpet, a built-in desk and beige floor.
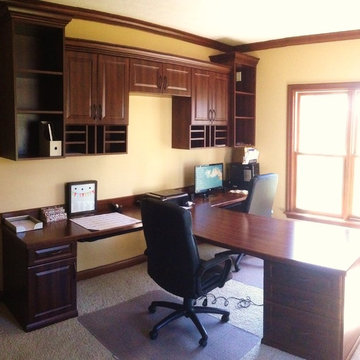
Home office cabinetry with multiple work spaces
This is an example of a mid-sized traditional study room in Indianapolis with yellow walls, carpet, a built-in desk and beige floor.
This is an example of a mid-sized traditional study room in Indianapolis with yellow walls, carpet, a built-in desk and beige floor.
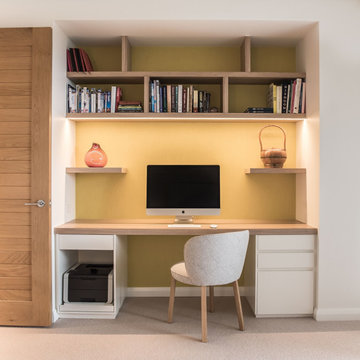
Custom cabinetry was designed and installed with a burst of colour added in the yellow textured wallpaper.
This is an example of a small contemporary study room in Sunshine Coast with yellow walls, carpet, a built-in desk, beige floor and wallpaper.
This is an example of a small contemporary study room in Sunshine Coast with yellow walls, carpet, a built-in desk, beige floor and wallpaper.

Im Mai 2019 sind wir in das kleine Büro in Nymphenburg eingezogen. Die größte Herausforderung war es, den 80er Jahre Charme der Büro Räume zu elemenieren und in ein gemütliches Zu Hause für Federleicht zu verwandeln.Uns war es wichtig, nicht in einem typischen Büro zu sitzen, sondern an einem Ort, an dem die Ideen fließen können.
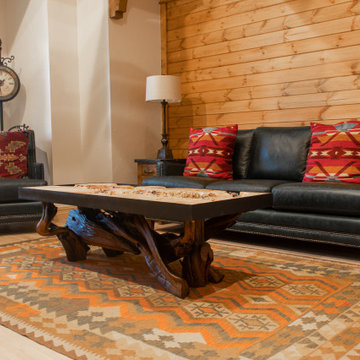
Inspiration for a mid-sized home office in Other with yellow walls, light hardwood floors, a standard fireplace, a stone fireplace surround and beige floor.
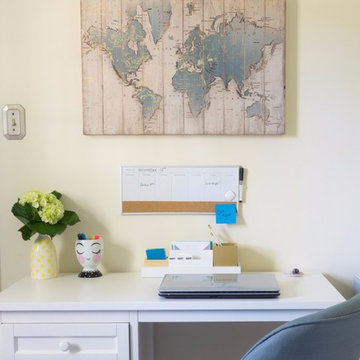
This is an example of a small study room in Philadelphia with yellow walls, carpet, a freestanding desk and beige floor.
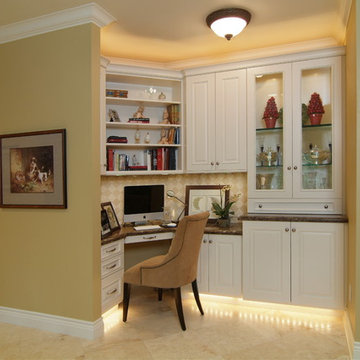
Mid-sized traditional study room in Houston with yellow walls, travertine floors, a built-in desk and beige floor.
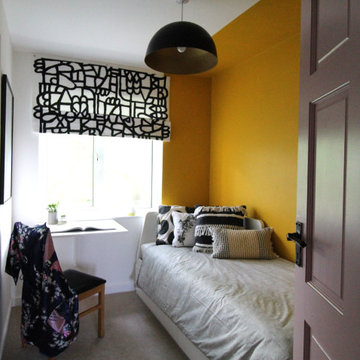
Bold and bright study space that functions as a guest bedroom
Photo of a small contemporary study room in Cheshire with yellow walls, carpet, a built-in desk and beige floor.
Photo of a small contemporary study room in Cheshire with yellow walls, carpet, a built-in desk and beige floor.
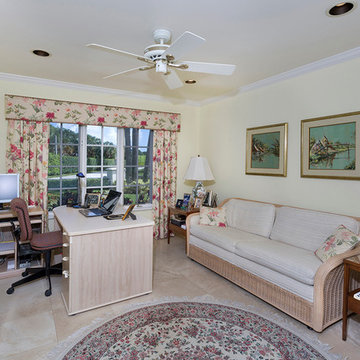
Home Office
Design ideas for a mid-sized tropical study room in Miami with yellow walls, porcelain floors, no fireplace, a freestanding desk and beige floor.
Design ideas for a mid-sized tropical study room in Miami with yellow walls, porcelain floors, no fireplace, a freestanding desk and beige floor.
Home Office Design Ideas with Yellow Walls and Beige Floor
2