Home Office Design Ideas with Yellow Walls and No Fireplace
Refine by:
Budget
Sort by:Popular Today
161 - 180 of 441 photos
Item 1 of 3
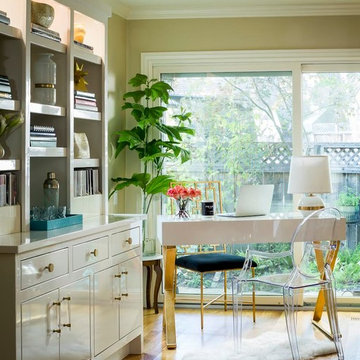
In order to provide maximum space in tight quarters, a custom white lacquered cabinet was designed for functionality in mind while providing a chic feel to compliment the white lacquer desk with gold accents for this mother returning to the work place.
Kimberley Harrison Interiors custom desk and cabinet. Photo by Scott Hargis.
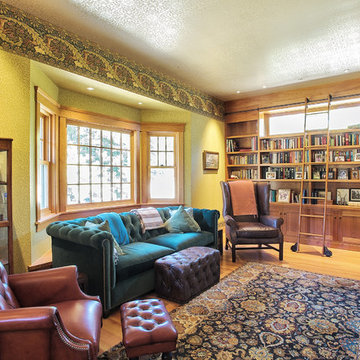
Photos by John Costill: www.costill.com
Contractor: Earthtone Construction, Sebastopol, CA
Photo of a mid-sized country home office in San Francisco with a library, yellow walls, medium hardwood floors and no fireplace.
Photo of a mid-sized country home office in San Francisco with a library, yellow walls, medium hardwood floors and no fireplace.
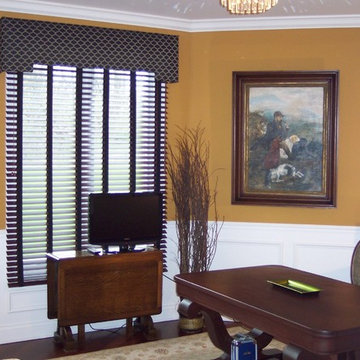
This is an example of a mid-sized traditional home office in Chicago with yellow walls, dark hardwood floors, no fireplace and a freestanding desk.
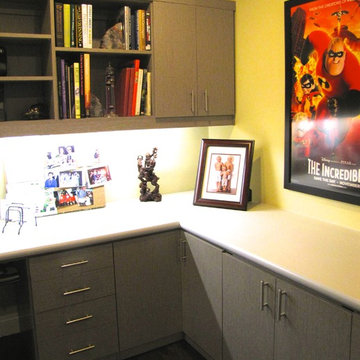
Photo of a mid-sized contemporary study room in San Francisco with yellow walls, dark hardwood floors, no fireplace and a built-in desk.
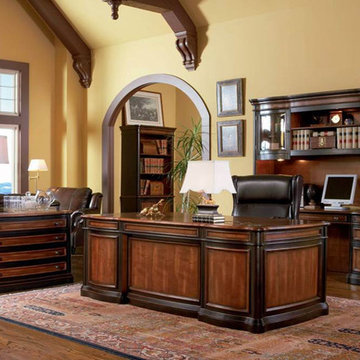
Design ideas for a large traditional study room in Detroit with yellow walls, dark hardwood floors, no fireplace and a freestanding desk.
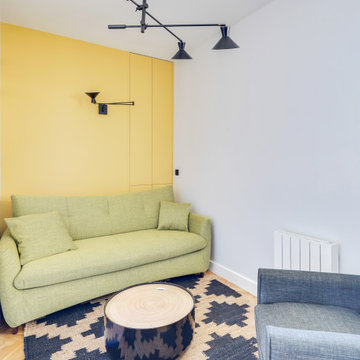
Le projet :
Un appartement familial de 135m2 des années 80 sans style ni charme, avec une petite cuisine isolée et désuète bénéficie d’une rénovation totale au style affirmé avec une grande cuisine semi ouverte sur le séjour, un véritable espace parental, deux chambres pour les enfants avec salle de bains et bureau indépendant.
Notre solution :
Nous déposons les cloisons en supprimant une chambre qui était attenante au séjour et ainsi bénéficier d’un grand volume pour la pièce à vivre avec une cuisine semi ouverte de couleur noire, séparée du séjour par des verrières.
Une crédence en miroir fumé renforce encore la notion d’espace et une banquette sur mesure permet d’ajouter un coin repas supplémentaire souhaité convivial et simple pour de jeunes enfants.
Le salon est entièrement décoré dans les tons bleus turquoise avec une bibliothèque monumentale de la même couleur, prolongée jusqu’à l’entrée grâce à un meuble sur mesure dissimulant entre autre le tableau électrique. Le grand canapé en velours bleu profond configure l’espace salon face à la bibliothèque alors qu’une grande table en verre est entourée de chaises en velours turquoise sur un tapis graphique du même camaïeu.
Nous avons condamné l’accès entre la nouvelle cuisine et l’espace nuit placé de l’autre côté d’un mur porteur. Nous avons ainsi un grand espace parental avec une chambre et une salle de bains lumineuses. Un carrelage mural blanc est posé en chevrons, et la salle de bains intégre une grande baignoire double ainsi qu’une douche à l’italienne. Celle-ci bénéficie de lumière en second jour grâce à une verrière placée sur la cloison côté chambre. Nous avons créé un dressing en U, fermé par une porte coulissante de type verrière.
Les deux chambres enfants communiquent directement sur une salle de bains aux couleurs douces et au carrelage graphique.
L’ancienne cuisine, placée près de l’entrée est aménagée en chambre d’amis-bureau avec un canapé convertible et des rangements astucieux.
Le style :
L’appartement joue les contrastes et ose la couleur dans les espaces à vivre avec un joli bleu turquoise associé à un noir graphique affirmé sur la cuisine, le carrelage au sol et les verrières. Les espaces nuit jouent d’avantage la sobriété dans des teintes neutres. L’ensemble allie style et simplicité d’usage, en accord avec le mode de vie de cette famille parisienne très active avec de jeunes enfants.
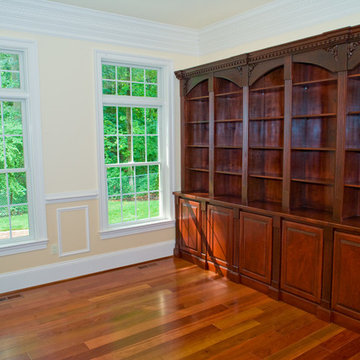
Is your bathroom a little outdated? Maybe the kitchen? or some other room or space of your home? Time to update your home with a proven contractor. DesBuild Construction has a long list of happy clients they would love to share with you. Testimonials are on our website. Visit us online at www.DesBuildc.com or make an appointment to stop by our design center.
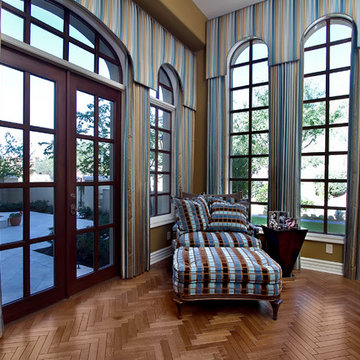
Scottsdale Elegance - Office - Modern accents and geometric patterns were incorporated to create an orderly working space.
Design ideas for a large traditional study room in Phoenix with yellow walls, dark hardwood floors, no fireplace and a freestanding desk.
Design ideas for a large traditional study room in Phoenix with yellow walls, dark hardwood floors, no fireplace and a freestanding desk.
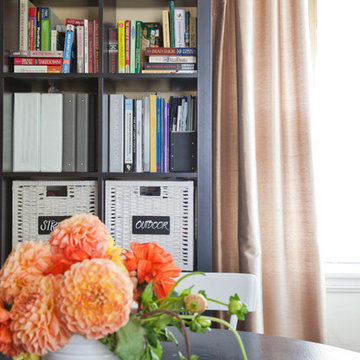
This home showcases a joyful palette with printed upholstery, bright pops of color, and unexpected design elements. It's all about balancing style with functionality as each piece of decor serves an aesthetic and practical purpose.
---
Project designed by Pasadena interior design studio Amy Peltier Interior Design & Home. They serve Pasadena, Bradbury, South Pasadena, San Marino, La Canada Flintridge, Altadena, Monrovia, Sierra Madre, Los Angeles, as well as surrounding areas.
For more about Amy Peltier Interior Design & Home, click here: https://peltierinteriors.com/
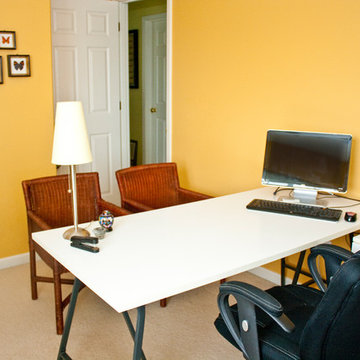
Green Eastman, DaliaDesign Group
Design ideas for a mid-sized contemporary home office in Portland with yellow walls, carpet, no fireplace and a freestanding desk.
Design ideas for a mid-sized contemporary home office in Portland with yellow walls, carpet, no fireplace and a freestanding desk.
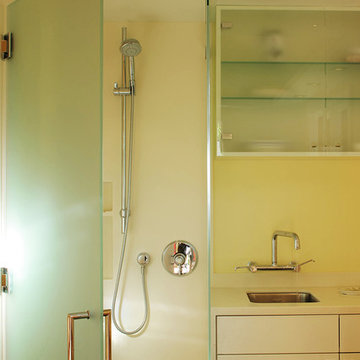
Photo by Langdon Clay
Design ideas for a small transitional home office in San Francisco with yellow walls, concrete floors, no fireplace and a built-in desk.
Design ideas for a small transitional home office in San Francisco with yellow walls, concrete floors, no fireplace and a built-in desk.
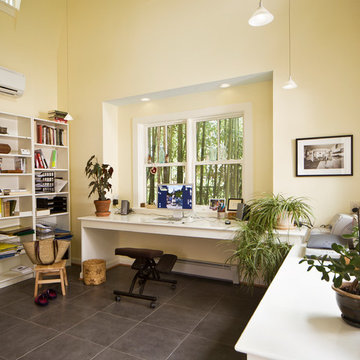
This is an example of a mid-sized traditional home office in DC Metro with yellow walls, a built-in desk, porcelain floors, no fireplace and grey floor.
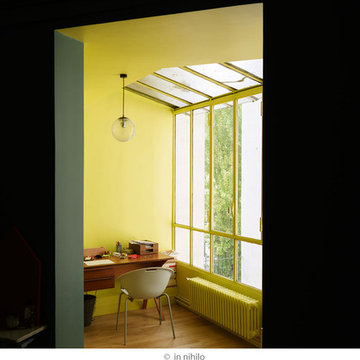
Un éclat de soleil pour le bureau
© in nihilo
Contemporary study room in Paris with yellow walls, no fireplace, a freestanding desk and beige floor.
Contemporary study room in Paris with yellow walls, no fireplace, a freestanding desk and beige floor.
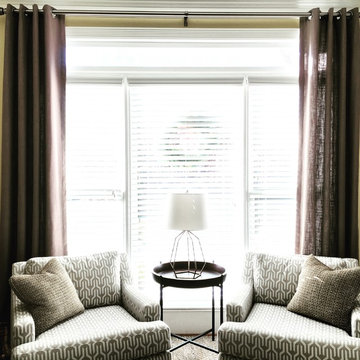
We have reupholstered these 20+ year old armchairs in a fun, geometric fabric and added new window treatments - set of grommeted panels in chocolate color fabric on brushed steel, handsome drapery hardware.
DRAPES & DECOR
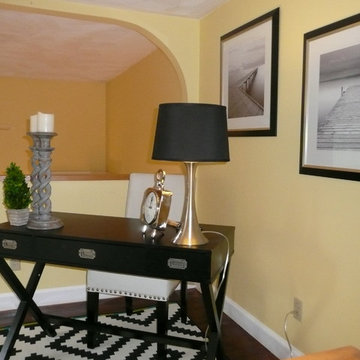
Staging & Photos by: Betsy Konaxis, BK Classic Collections Home Stagers
This is an example of a small eclectic home office in Boston with yellow walls, medium hardwood floors, no fireplace and a freestanding desk.
This is an example of a small eclectic home office in Boston with yellow walls, medium hardwood floors, no fireplace and a freestanding desk.
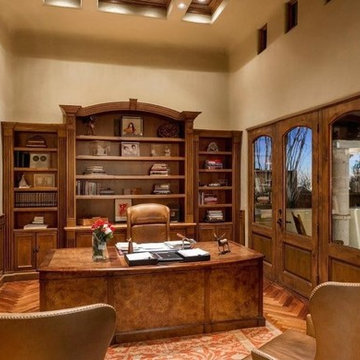
This home office features French doors, custom molding millwork, custom built-ins, wainscoting and wood floors that are to die for!
Photo of an expansive mediterranean home office in Dallas with a library, yellow walls, carpet, no fireplace, a built-in desk, a stone fireplace surround and brown floor.
Photo of an expansive mediterranean home office in Dallas with a library, yellow walls, carpet, no fireplace, a built-in desk, a stone fireplace surround and brown floor.
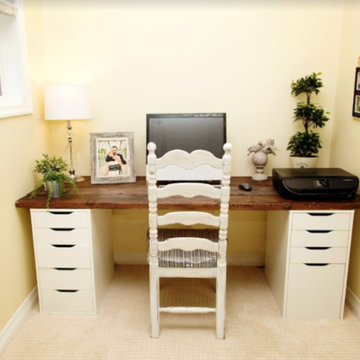
This is an example of a mid-sized transitional home office in Calgary with yellow walls, carpet, no fireplace and beige floor.
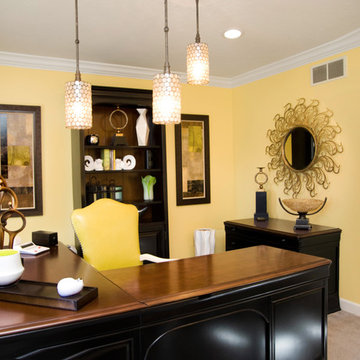
Rebecca Varga
Inspiration for a large transitional study room in Other with yellow walls, carpet, no fireplace and a freestanding desk.
Inspiration for a large transitional study room in Other with yellow walls, carpet, no fireplace and a freestanding desk.
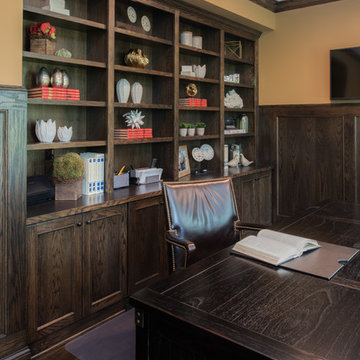
Design: Studio M Interiors | Photography: Scott Amundson Photography
Photo of a large traditional study room in Minneapolis with yellow walls, dark hardwood floors, no fireplace, a freestanding desk and brown floor.
Photo of a large traditional study room in Minneapolis with yellow walls, dark hardwood floors, no fireplace, a freestanding desk and brown floor.
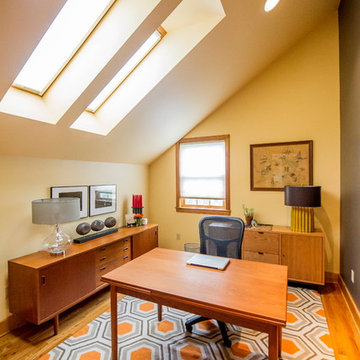
This home office has been fully redone in warm tones more in keeping with the predominant colors in the rest of the residence (Sherbet Pop & Gateway Arch, Valspar). Providing adequate storage allowed for the repurposing of a Danish modern dining table as a desk. An earth toned accent wall grounds the space and highlights the unique shape of the room.
Home Office Design Ideas with Yellow Walls and No Fireplace
9