Home Office Design Ideas with Yellow Walls
Refine by:
Budget
Sort by:Popular Today
61 - 80 of 233 photos
Item 1 of 3
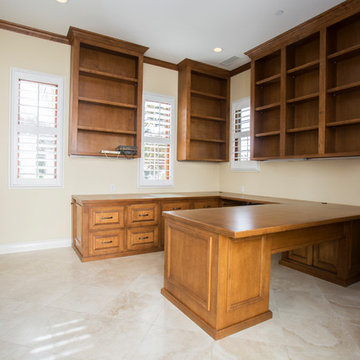
Design ideas for a mid-sized traditional home office in Orange County with a library, yellow walls, porcelain floors, no fireplace, a freestanding desk and beige floor.
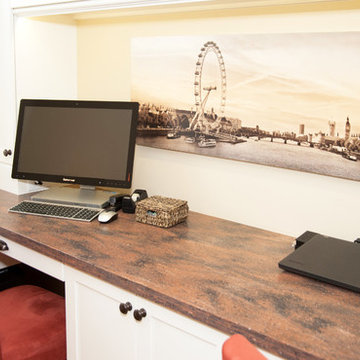
Ltb Photography
Mid-sized transitional home office in New York with yellow walls, medium hardwood floors, no fireplace and a built-in desk.
Mid-sized transitional home office in New York with yellow walls, medium hardwood floors, no fireplace and a built-in desk.
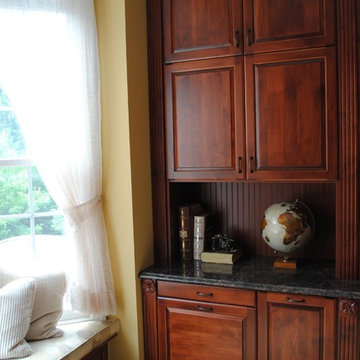
Lauren Mahogany Melamine interior with Solid Wood stained Door and Drawer faces, Solid Wood stained Dentil Molding, Beadboard Backing, Hand Carved Rosettes, Fluted Pilasters, Granite Countertop, Hidden Trash Can and Pull Out for Paper Shredder.
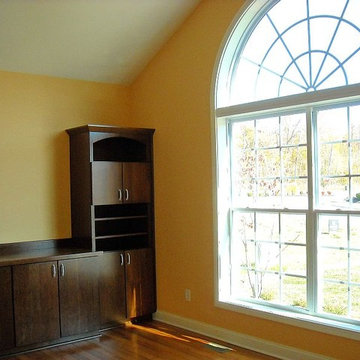
Shelley England
This is an example of a large contemporary study room in Columbus with yellow walls, medium hardwood floors and a built-in desk.
This is an example of a large contemporary study room in Columbus with yellow walls, medium hardwood floors and a built-in desk.
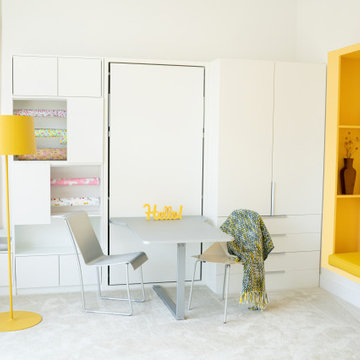
Large modern craft room in Orange County with yellow walls, carpet, a built-in desk and grey floor.
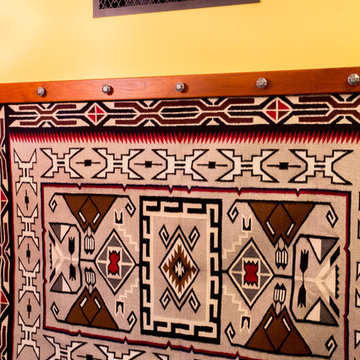
R.B. Schwarz gutted the space, added HVAC, wired the electrical, built bookshelves from oak, and finished this attic space. Their craftsman hand cut each piece of wood for the rails on site. The mission oak makes quite a statement piece. Homeowner Jeff Scott designed the room and the mission-style rails for the stairwell. The family uses the extra space for a craft room. A Navajo rug (a special find from their travels) decorates the wall of the stairwell.
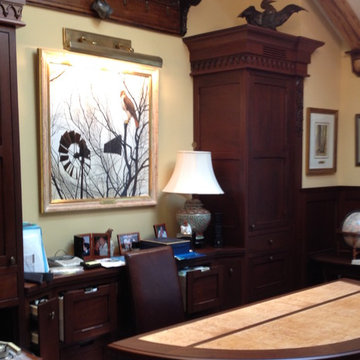
Large traditional study room in Cincinnati with yellow walls, dark hardwood floors and a freestanding desk.
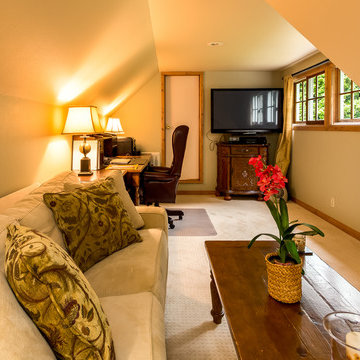
This is an example of a mid-sized country home office in Seattle with yellow walls and carpet.
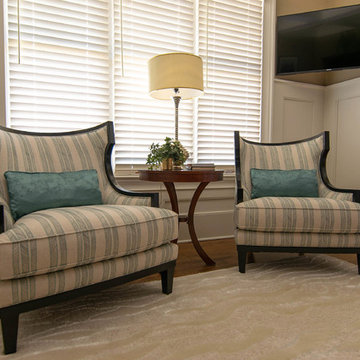
Allan Elliott
This is an example of a mid-sized transitional home office in Charlotte with yellow walls, medium hardwood floors, a freestanding desk and brown floor.
This is an example of a mid-sized transitional home office in Charlotte with yellow walls, medium hardwood floors, a freestanding desk and brown floor.
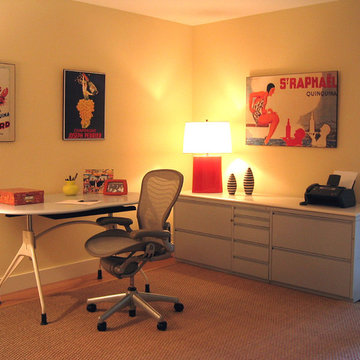
Modern furniture gives the home office an uncluttered, airy feel, while sheer drapes and a seagrass rug add texture. The vintage liquor posters are perfect for the client and her husband, who both work in the wine industry.
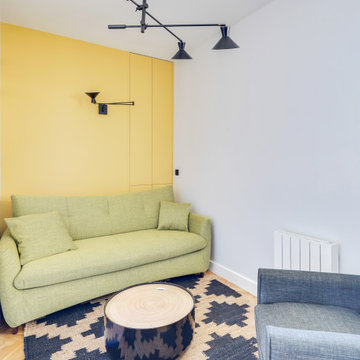
Le projet :
Un appartement familial de 135m2 des années 80 sans style ni charme, avec une petite cuisine isolée et désuète bénéficie d’une rénovation totale au style affirmé avec une grande cuisine semi ouverte sur le séjour, un véritable espace parental, deux chambres pour les enfants avec salle de bains et bureau indépendant.
Notre solution :
Nous déposons les cloisons en supprimant une chambre qui était attenante au séjour et ainsi bénéficier d’un grand volume pour la pièce à vivre avec une cuisine semi ouverte de couleur noire, séparée du séjour par des verrières.
Une crédence en miroir fumé renforce encore la notion d’espace et une banquette sur mesure permet d’ajouter un coin repas supplémentaire souhaité convivial et simple pour de jeunes enfants.
Le salon est entièrement décoré dans les tons bleus turquoise avec une bibliothèque monumentale de la même couleur, prolongée jusqu’à l’entrée grâce à un meuble sur mesure dissimulant entre autre le tableau électrique. Le grand canapé en velours bleu profond configure l’espace salon face à la bibliothèque alors qu’une grande table en verre est entourée de chaises en velours turquoise sur un tapis graphique du même camaïeu.
Nous avons condamné l’accès entre la nouvelle cuisine et l’espace nuit placé de l’autre côté d’un mur porteur. Nous avons ainsi un grand espace parental avec une chambre et une salle de bains lumineuses. Un carrelage mural blanc est posé en chevrons, et la salle de bains intégre une grande baignoire double ainsi qu’une douche à l’italienne. Celle-ci bénéficie de lumière en second jour grâce à une verrière placée sur la cloison côté chambre. Nous avons créé un dressing en U, fermé par une porte coulissante de type verrière.
Les deux chambres enfants communiquent directement sur une salle de bains aux couleurs douces et au carrelage graphique.
L’ancienne cuisine, placée près de l’entrée est aménagée en chambre d’amis-bureau avec un canapé convertible et des rangements astucieux.
Le style :
L’appartement joue les contrastes et ose la couleur dans les espaces à vivre avec un joli bleu turquoise associé à un noir graphique affirmé sur la cuisine, le carrelage au sol et les verrières. Les espaces nuit jouent d’avantage la sobriété dans des teintes neutres. L’ensemble allie style et simplicité d’usage, en accord avec le mode de vie de cette famille parisienne très active avec de jeunes enfants.
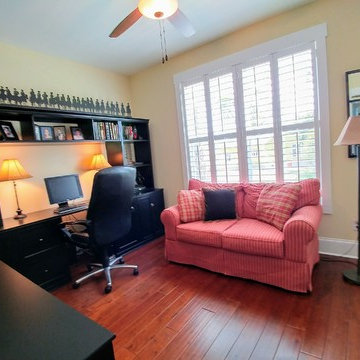
Mark Ballard
Inspiration for a mid-sized arts and crafts home office in Other with yellow walls and medium hardwood floors.
Inspiration for a mid-sized arts and crafts home office in Other with yellow walls and medium hardwood floors.
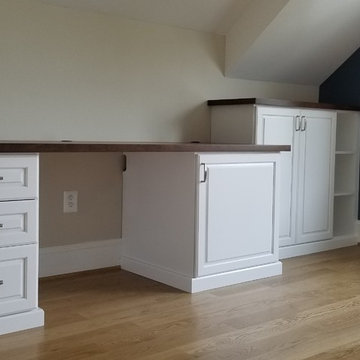
Having an organized office will reduce your stress level and increase your productivity. It is much easier to stay focused when you are not surrounded by clutter!
Home Office built out of White Melamine with Raised Panel vinyl door and drawer faces. Countertops are stained wood with a solid wood edge. Brushed Nickel hardware.
Designed by Michelle Langley and fabricated and installed by Closet Factory Washington DC
#closetfactory #closetfactorydc
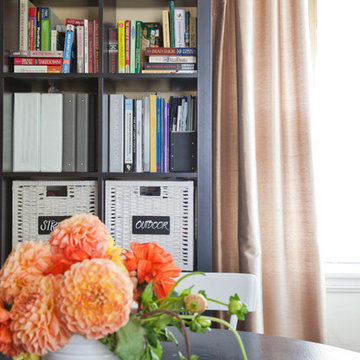
This home showcases a joyful palette with printed upholstery, bright pops of color, and unexpected design elements. It's all about balancing style with functionality as each piece of decor serves an aesthetic and practical purpose.
---
Project designed by Pasadena interior design studio Amy Peltier Interior Design & Home. They serve Pasadena, Bradbury, South Pasadena, San Marino, La Canada Flintridge, Altadena, Monrovia, Sierra Madre, Los Angeles, as well as surrounding areas.
For more about Amy Peltier Interior Design & Home, click here: https://peltierinteriors.com/
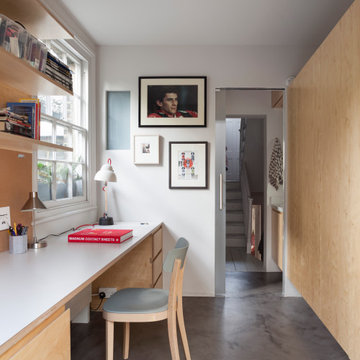
Ripplevale Grove is our monochrome and contemporary renovation and extension of a lovely little Georgian house in central Islington.
We worked with Paris-based design architects Lia Kiladis and Christine Ilex Beinemeier to delver a clean, timeless and modern design that maximises space in a small house, converting a tiny attic into a third bedroom and still finding space for two home offices - one of which is in a plywood clad garden studio.
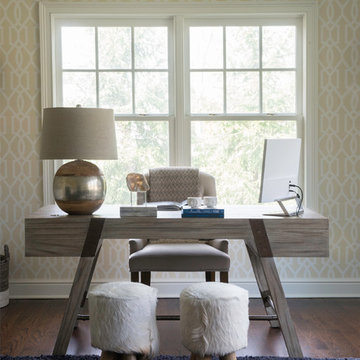
Photography Credit: Jane Beiles
Photo of a mid-sized contemporary study room in DC Metro with dark hardwood floors, a freestanding desk, brown floor, a standard fireplace, a stone fireplace surround and yellow walls.
Photo of a mid-sized contemporary study room in DC Metro with dark hardwood floors, a freestanding desk, brown floor, a standard fireplace, a stone fireplace surround and yellow walls.
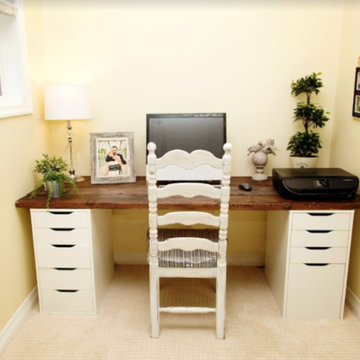
This is an example of a mid-sized transitional home office in Calgary with yellow walls, carpet, no fireplace and beige floor.
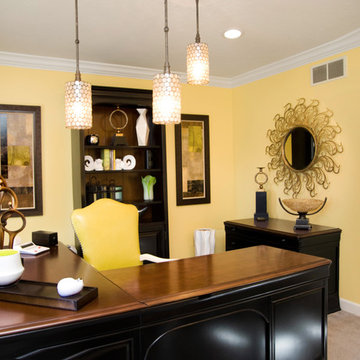
Rebecca Varga
Inspiration for a large transitional study room in Other with yellow walls, carpet, no fireplace and a freestanding desk.
Inspiration for a large transitional study room in Other with yellow walls, carpet, no fireplace and a freestanding desk.
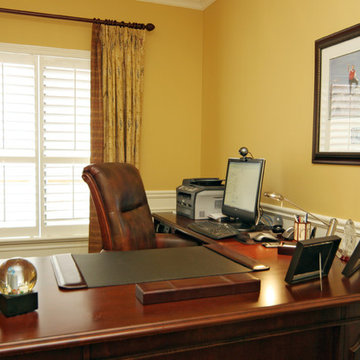
Not just another home office ! The owner - a golf aficionado gets to enjoy a special hidden treat everyday. (Hint - all you golfers look closely at the pattern in the drapery and tell us what you see)
This project is 5+ years old. Most items shown are custom (eg. millwork, upholstered furniture, drapery). Most goods are no longer available. Benjamin Moore paint.
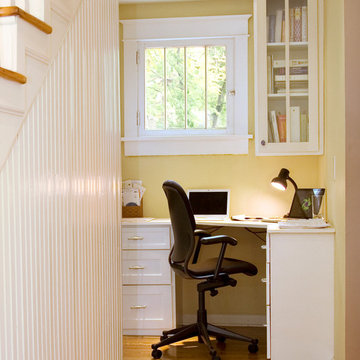
Harpeth River Furniture
Photo of a small arts and crafts study room in Nashville with yellow walls, light hardwood floors, no fireplace and a built-in desk.
Photo of a small arts and crafts study room in Nashville with yellow walls, light hardwood floors, no fireplace and a built-in desk.
Home Office Design Ideas with Yellow Walls
4