Home Office Design Ideas with Green Walls
Refine by:
Budget
Sort by:Popular Today
1 - 20 of 3,609 photos
Item 1 of 2
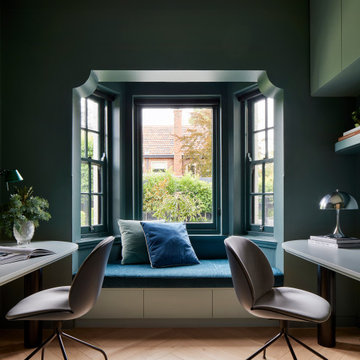
Home study in a 1930’s Spanish Mission renovation, with a reimagined art deco-inspired design. Featuring a dark green garden aesthetic with jewelled green wall colour in Dulux Coriole. Arched doors, windows, and jewelled coloured chairs contribute to a rich colour scheme. Located in Melbourne, see more from our Arch Deco Project.
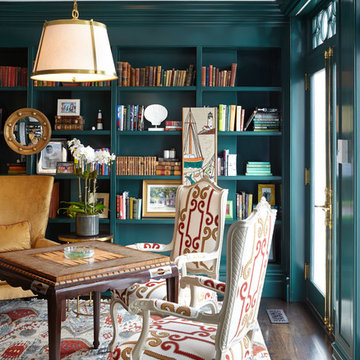
Design ideas for a traditional study room in New York with green walls, dark hardwood floors and a freestanding desk.
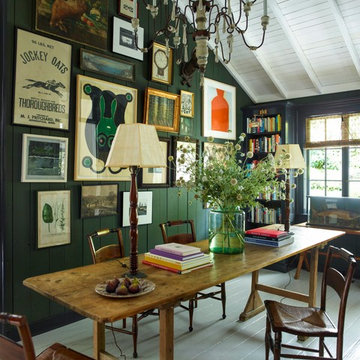
This property was transformed from an 1870s YMCA summer camp into an eclectic family home, built to last for generations. Space was made for a growing family by excavating the slope beneath and raising the ceilings above. Every new detail was made to look vintage, retaining the core essence of the site, while state of the art whole house systems ensure that it functions like 21st century home.
This home was featured on the cover of ELLE Décor Magazine in April 2016.
G.P. Schafer, Architect
Rita Konig, Interior Designer
Chambers & Chambers, Local Architect
Frederika Moller, Landscape Architect
Eric Piasecki, Photographer
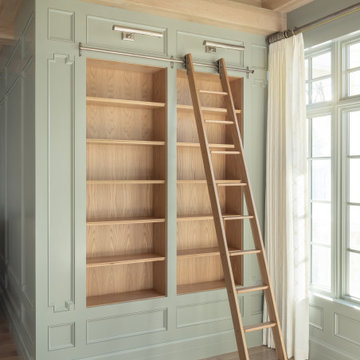
Library ladders are such a beautiful addition to any space, especially with integrated lighting, soft colors and warm wood tones.
Photo of a traditional home office in Salt Lake City with a library, green walls, light hardwood floors and wood.
Photo of a traditional home office in Salt Lake City with a library, green walls, light hardwood floors and wood.
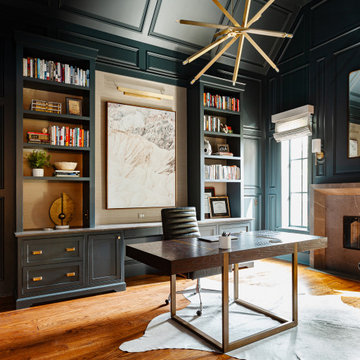
Design ideas for a mid-sized transitional study room in Dallas with green walls, medium hardwood floors, a standard fireplace, a stone fireplace surround, a freestanding desk, brown floor, vaulted and panelled walls.

View of custom home office casework, library, desk, and reading nook.
This is an example of a contemporary home office in Miami with green walls, dark hardwood floors, a freestanding desk and brown floor.
This is an example of a contemporary home office in Miami with green walls, dark hardwood floors, a freestanding desk and brown floor.

MOTIF transformed a standard bedroom into this artful and inviting home office with the potential of being used a guest room when the occasion arises. Soft wall colors, a textured area rug, a built in desk are counterpoint to a cozy sofa bench -- which doubles as a twin bed or can be transformed into a queen bed by pulling the pieces apart and reconnecting them in another configuration.
It is a surprising and unexpected room and is both functional and beautiful.

Horizontal glazing in the study sits at
seating height offering a panoramic view of
the surrounding garden and wildlife.
The walls are finished in a dark hue of soft
matte green that absorbs the natural light
creating the illusion of depth.
A bespoke walnut desk with sliding doors
paired with a burnt orange desk lamp and
velvet upholstered armchairs add autumnal
tones contrasted with brushed brass lighting
and accessories. The study is a calm and cocooning creating the perfect place to think, read and reflect.
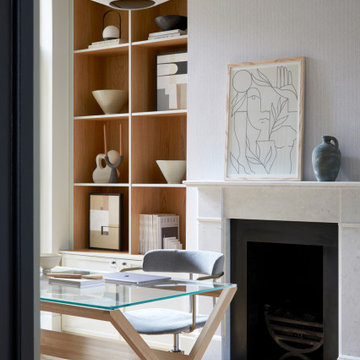
A calming green with a textured wallpaper are used in this calm office keeping it bright and relaxed.
Photo of a contemporary home office in Wiltshire with green walls.
Photo of a contemporary home office in Wiltshire with green walls.

Art Studio features colorful walls and unique art + furnishings - Architect: HAUS | Architecture For Modern Lifestyles - Builder: WERK | Building Modern - Photo: HAUS

Warm and inviting this new construction home, by New Orleans Architect Al Jones, and interior design by Bradshaw Designs, lives as if it's been there for decades. Charming details provide a rich patina. The old Chicago brick walls, the white slurried brick walls, old ceiling beams, and deep green paint colors, all add up to a house filled with comfort and charm for this dear family.
Lead Designer: Crystal Romero; Designer: Morgan McCabe; Photographer: Stephen Karlisch; Photo Stylist: Melanie McKinley.
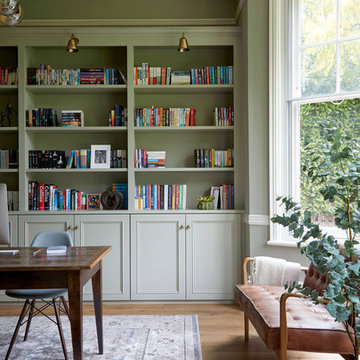
Anna Stathaki
This is an example of a traditional home office in Hertfordshire with green walls, medium hardwood floors, a freestanding desk and brown floor.
This is an example of a traditional home office in Hertfordshire with green walls, medium hardwood floors, a freestanding desk and brown floor.
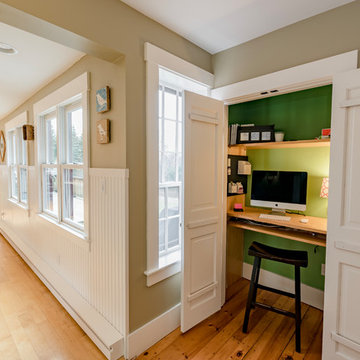
Northpeak Design Photography
Inspiration for a small country study room in Boston with green walls, a built-in desk, brown floor and medium hardwood floors.
Inspiration for a small country study room in Boston with green walls, a built-in desk, brown floor and medium hardwood floors.
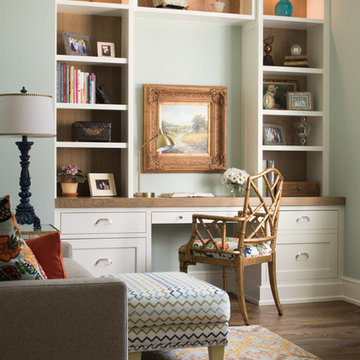
Photo of a beach style study room in Minneapolis with green walls, dark hardwood floors, a built-in desk and brown floor.
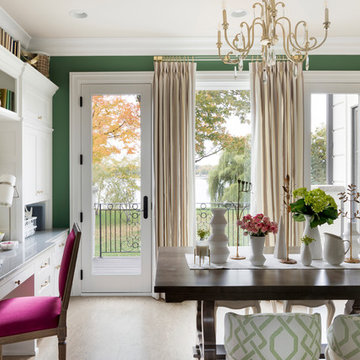
Her Office will primarily serve as a craft room for her and kids, so we did a cork floor that would be easy to clean and still comfortable to sit on. The fabrics are all indoor/outdoor and commercial grade for durability. We wanted to maintain a girly look so we added really feminine touches with the crystal chandelier, floral accessories to match the wallpaper and pink accents through out the room to really pop against the green.
Photography: Spacecrafting
Builder: John Kraemer & Sons
Countertop: Cambria- Queen Anne
Paint (walls): Benjamin Moore Fairmont Green
Paint (cabinets): Benjamin Moore Chantilly Lace
Paint (ceiling): Benjamin Moore Beautiful in my Eyes
Wallpaper: Designers Guild, Floreale Natural
Chandelier: Creative Lighting
Hardware: Nob Hill
Furniture: Contact Designer- Laura Engen Interior Design
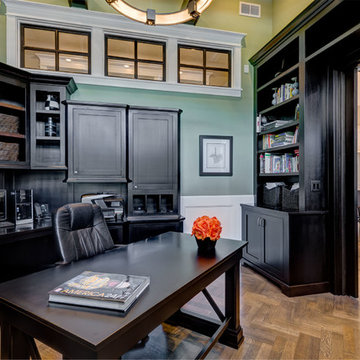
Inspiration for a mid-sized arts and crafts study room in Chicago with green walls, medium hardwood floors, no fireplace, a freestanding desk and brown floor.
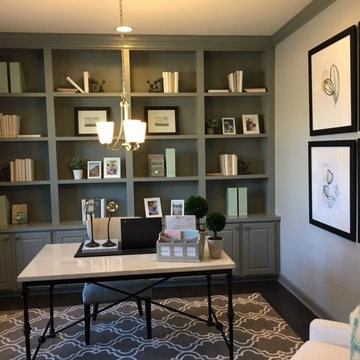
Quintessential Elegance
Mid-sized modern study room in New York with green walls, dark hardwood floors, a built-in desk and brown floor.
Mid-sized modern study room in New York with green walls, dark hardwood floors, a built-in desk and brown floor.
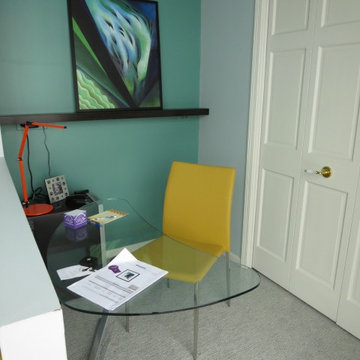
This is in the Master Bedroom. A floating wall shelf was added to accommodate the art work. The glass desk keeps the area light.
Fern Allison
This is an example of a small contemporary home office in Chicago with green walls, carpet, no fireplace and a freestanding desk.
This is an example of a small contemporary home office in Chicago with green walls, carpet, no fireplace and a freestanding desk.
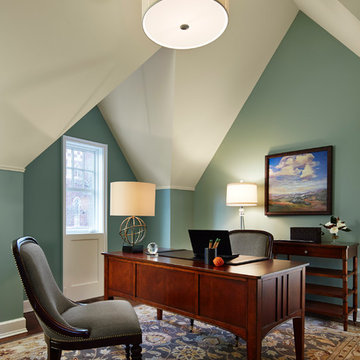
Designed and built in conjunction with Freemont #2, this home pays homage to surrounding architecture, including that of St. James Lutheran Church. The home is comprised of stately, well-proportioned rooms; significant architectural detailing; appropriate spaces for today's active family; and sophisticated wiring to service any HD video, audio, lighting, HVAC and / or security needs.
The focal point of the first floor is the sweeping curved staircase, ascending through all three floors of the home and topped with skylights. Surrounding this staircase on the main floor are the formal living and dining rooms, as well as the beautifully-detailed Butler's Pantry. A gourmet kitchen and great room, designed to receive considerable eastern light, is at the rear of the house, connected to the lower level family room by a rear staircase.
Four bedrooms (two en-suite) make up the second floor, with a fifth bedroom on the third floor and a sixth bedroom in the lower level. A third floor recreation room is at the top of the staircase, adjacent to the 400SF roof deck.
A connected, heated garage is accessible from the rear staircase of the home, as well as the rear yard and garage roof deck.
This home went under contract after being on the MLS for one day.
Steve Hall, Hedrich Blessing
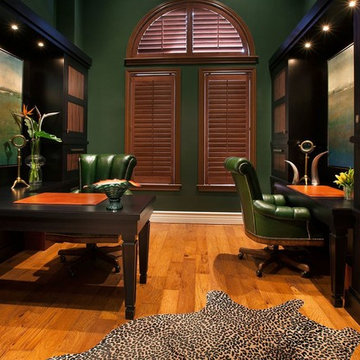
Transitional home office in Miami with a built-in desk, light hardwood floors, green walls and no fireplace.
Home Office Design Ideas with Green Walls
1