Home Office - Study Room and Craft Room Design Ideas
Refine by:
Budget
Sort by:Popular Today
101 - 120 of 50,683 photos
Item 1 of 3
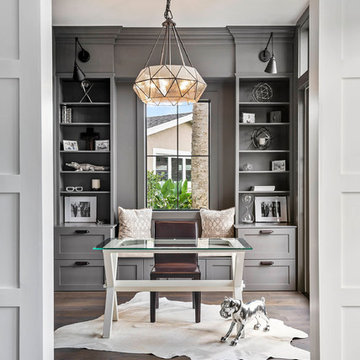
Photo of a large transitional study room in Orlando with medium hardwood floors, a freestanding desk and brown floor.
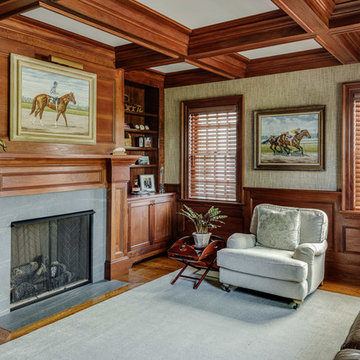
Greg Premru
Mid-sized traditional study room in Boston with medium hardwood floors, a standard fireplace and a stone fireplace surround.
Mid-sized traditional study room in Boston with medium hardwood floors, a standard fireplace and a stone fireplace surround.
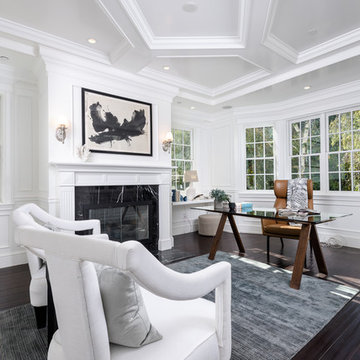
Photo of a large contemporary study room in Los Angeles with white walls, dark hardwood floors, a standard fireplace, a freestanding desk, a tile fireplace surround and brown floor.
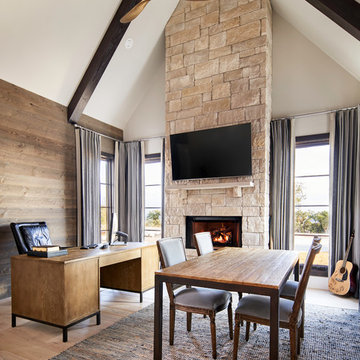
Matthew Niemann Photography
www.matthewniemann.com
Transitional study room in Other with white walls, light hardwood floors, a standard fireplace, a stone fireplace surround, a freestanding desk and beige floor.
Transitional study room in Other with white walls, light hardwood floors, a standard fireplace, a stone fireplace surround, a freestanding desk and beige floor.
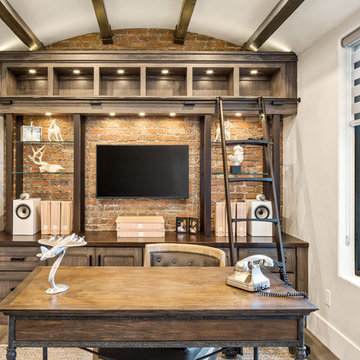
Now you have no excuse but to stay at home and work in this stunning arched ceiling office space. If you're feeling tired, this room leads directly off onto a screened porch area. This study features a sliding ladder with custom finished built-ins and spanning wooden beams.
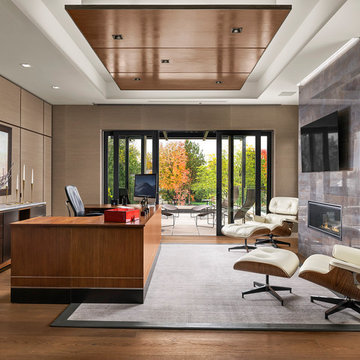
A contemporary mountain home: Home Office, Photo by Eric Lucero Photography
Large contemporary study room in Denver with brown walls, medium hardwood floors, a tile fireplace surround, a freestanding desk, brown floor and a ribbon fireplace.
Large contemporary study room in Denver with brown walls, medium hardwood floors, a tile fireplace surround, a freestanding desk, brown floor and a ribbon fireplace.
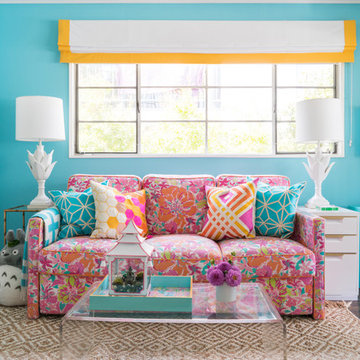
We chose this American Leather Comfort Sleeper sofa for its real queen-size mattress and no-bar-in-your-back bed mechanism. I had it re-covered in Lilly Pulitzer’s Besame Mucho fabric after Nacho finished destroying the original upholstery.
Photo © Bethany Nauert
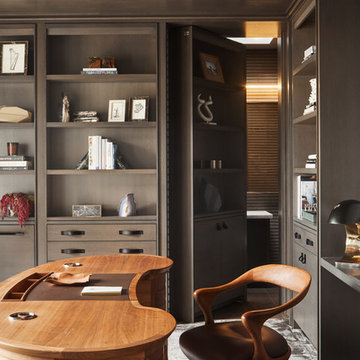
"Dramatically positioned along Pelican Crest's prized front row, this Newport Coast House presents a refreshing modern aesthetic rarely available in the community. A comprehensive $6M renovation completed in December 2017 appointed the home with an assortment of sophisticated design elements, including white oak & travertine flooring, light fixtures & chandeliers by Apparatus & Ladies & Gentlemen, & SubZero appliances throughout. The home's unique orientation offers the region's best view perspective, encompassing the ocean, Catalina Island, Harbor, city lights, Palos Verdes, Pelican Hill Golf Course, & crashing waves. The eminently liveable floorplan spans 3 levels and is host to 5 bedroom suites, open social spaces, home office (possible 6th bedroom) with views & balcony, temperature-controlled wine and cigar room, home spa with heated floors, a steam room, and quick-fill tub, home gym, & chic master suite with frameless, stand-alone shower, his & hers closets, & sprawling ocean views. The rear yard is an entertainer's paradise with infinity-edge pool & spa, fireplace, built-in BBQ, putting green, lawn, and covered outdoor dining area. An 8-car subterranean garage & fully integrated Savant system complete this one of-a-kind residence. Residents of Pelican Crest enjoy 24/7 guard-gated patrolled security, swim, tennis & playground amenities of the Newport Coast Community Center & close proximity to the pristine beaches, world-class shopping & dining, & John Wayne Airport." via Cain Group / Pacific Sotheby's International Realty
Photo: Sam Frost
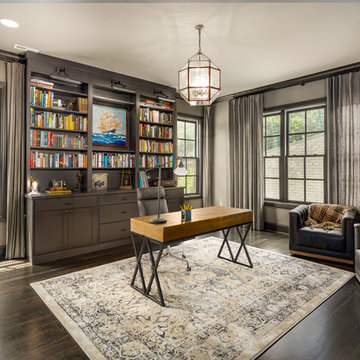
Jeff Graham Photography
Design ideas for a large transitional study room in Nashville with grey walls, dark hardwood floors, a freestanding desk and brown floor.
Design ideas for a large transitional study room in Nashville with grey walls, dark hardwood floors, a freestanding desk and brown floor.
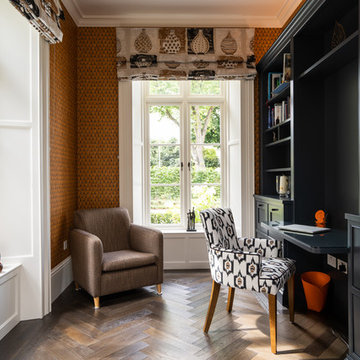
Bradley Quinn
Inspiration for a large transitional study room in Belfast with a built-in desk, orange walls, medium hardwood floors and brown floor.
Inspiration for a large transitional study room in Belfast with a built-in desk, orange walls, medium hardwood floors and brown floor.
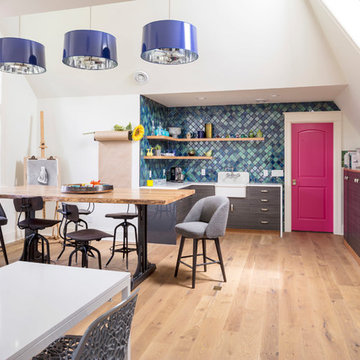
Contemporary craft room in Minneapolis with white walls, light hardwood floors and a freestanding desk.
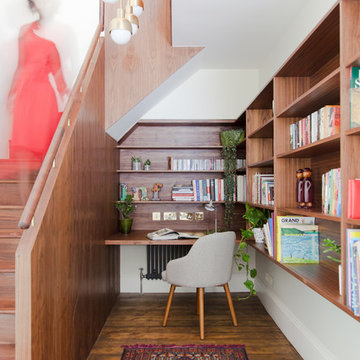
Inspiration for a midcentury study room in London with white walls, medium hardwood floors, a built-in desk and brown floor.
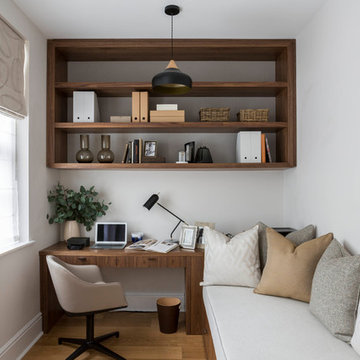
Inspiration for a transitional study room in London with white walls, medium hardwood floors, no fireplace and a freestanding desk.
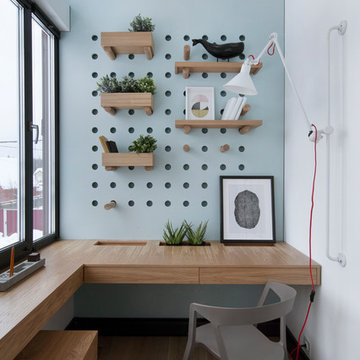
Design ideas for a contemporary study room in Moscow with white walls, medium hardwood floors, a built-in desk and brown floor.
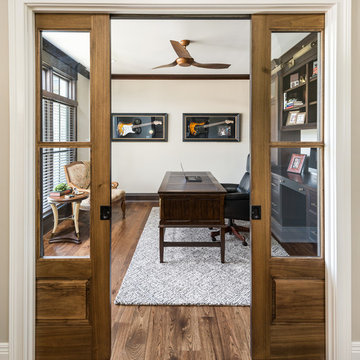
This 2 story home with a first floor Master Bedroom features a tumbled stone exterior with iron ore windows and modern tudor style accents. The Great Room features a wall of built-ins with antique glass cabinet doors that flank the fireplace and a coffered beamed ceiling. The adjacent Kitchen features a large walnut topped island which sets the tone for the gourmet kitchen. Opening off of the Kitchen, the large Screened Porch entertains year round with a radiant heated floor, stone fireplace and stained cedar ceiling. Photo credit: Picture Perfect Homes
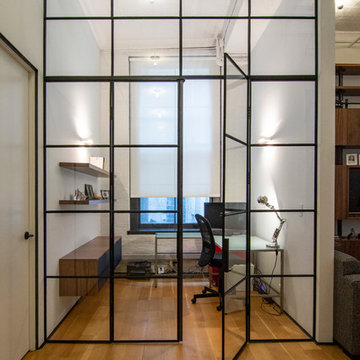
photos by Pedro Marti
This large light-filled open loft in the Tribeca neighborhood of New York City was purchased by a growing family to make into their family home. The loft, previously a lighting showroom, had been converted for residential use with the standard amenities but was entirely open and therefore needed to be reconfigured. One of the best attributes of this particular loft is its extremely large windows situated on all four sides due to the locations of neighboring buildings. This unusual condition allowed much of the rear of the space to be divided into 3 bedrooms/3 bathrooms, all of which had ample windows. The kitchen and the utilities were moved to the center of the space as they did not require as much natural lighting, leaving the entire front of the loft as an open dining/living area. The overall space was given a more modern feel while emphasizing it’s industrial character. The original tin ceiling was preserved throughout the loft with all new lighting run in orderly conduit beneath it, much of which is exposed light bulbs. In a play on the ceiling material the main wall opposite the kitchen was clad in unfinished, distressed tin panels creating a focal point in the home. Traditional baseboards and door casings were thrown out in lieu of blackened steel angle throughout the loft. Blackened steel was also used in combination with glass panels to create an enclosure for the office at the end of the main corridor; this allowed the light from the large window in the office to pass though while creating a private yet open space to work. The master suite features a large open bath with a sculptural freestanding tub all clad in a serene beige tile that has the feel of concrete. The kids bath is a fun play of large cobalt blue hexagon tile on the floor and rear wall of the tub juxtaposed with a bright white subway tile on the remaining walls. The kitchen features a long wall of floor to ceiling white and navy cabinetry with an adjacent 15 foot island of which half is a table for casual dining. Other interesting features of the loft are the industrial ladder up to the small elevated play area in the living room, the navy cabinetry and antique mirror clad dining niche, and the wallpapered powder room with antique mirror and blackened steel accessories.
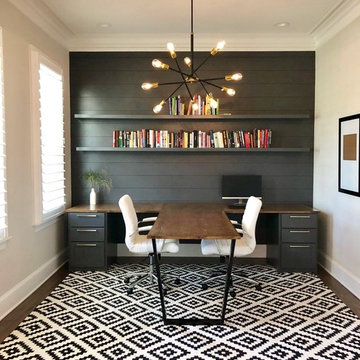
Inspiration for a contemporary study room in Charlotte with grey walls, dark hardwood floors, a built-in desk and brown floor.
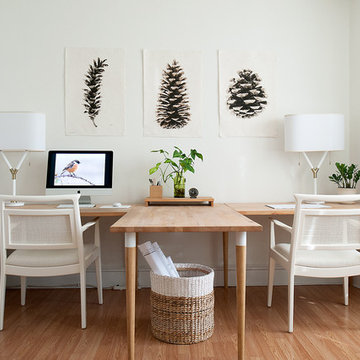
shared desk space for designer and assistant
Photo by Rebecca McAlpin
Photo of a mid-sized transitional study room in Philadelphia with white walls, medium hardwood floors, a freestanding desk and beige floor.
Photo of a mid-sized transitional study room in Philadelphia with white walls, medium hardwood floors, a freestanding desk and beige floor.
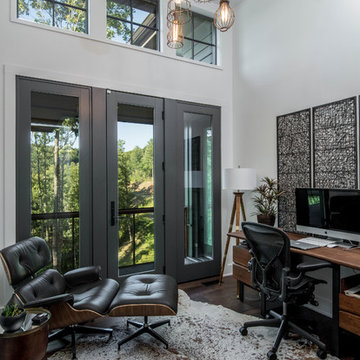
Inspiration for a country study room in Other with white walls, dark hardwood floors and a freestanding desk.
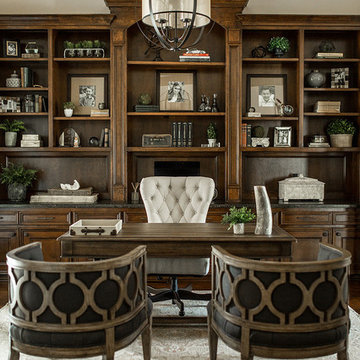
This is an example of a traditional study room in Houston with beige walls, dark hardwood floors, a freestanding desk and brown floor.
Home Office - Study Room and Craft Room Design Ideas
6