Home Theatre Design Photos with Laminate Floors and Marble Floors
Refine by:
Budget
Sort by:Popular Today
1 - 20 of 259 photos
Item 1 of 3
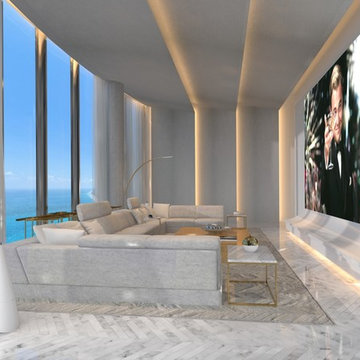
Design ideas for an expansive modern open concept home theatre in Miami with marble floors, white floor, a projector screen and white walls.
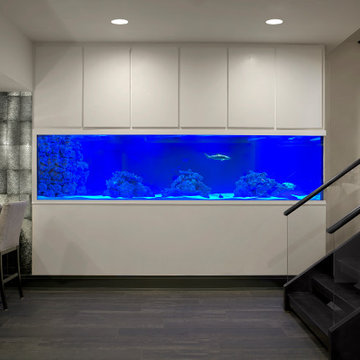
Behind that shark tank is an amazing “control room” that regulates water temperature, lighting and more.
Inspiration for an expansive contemporary open concept home theatre in Chicago with white walls, laminate floors and brown floor.
Inspiration for an expansive contemporary open concept home theatre in Chicago with white walls, laminate floors and brown floor.
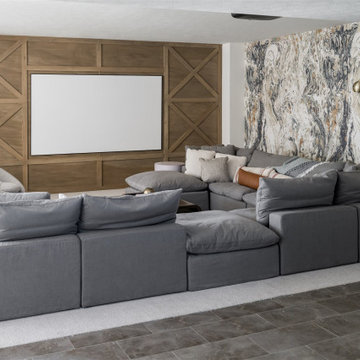
A neutral color palette punctuated by warm wood tones and large windows create a comfortable, natural environment that combines casual southern living with European coastal elegance. The 10-foot tall pocket doors leading to a covered porch were designed in collaboration with the architect for seamless indoor-outdoor living. Decorative house accents including stunning wallpapers, vintage tumbled bricks, and colorful walls create visual interest throughout the space. Beautiful fireplaces, luxury furnishings, statement lighting, comfortable furniture, and a fabulous basement entertainment area make this home a welcome place for relaxed, fun gatherings.
---
Project completed by Wendy Langston's Everything Home interior design firm, which serves Carmel, Zionsville, Fishers, Westfield, Noblesville, and Indianapolis.
For more about Everything Home, click here: https://everythinghomedesigns.com/
To learn more about this project, click here:
https://everythinghomedesigns.com/portfolio/aberdeen-living-bargersville-indiana/
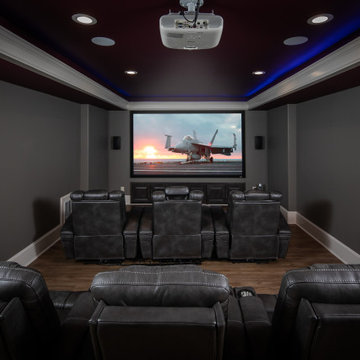
Complete basement design package with full kitchen, tech friendly appliances and quartz countertops. Oversized game room with brick accent wall. Private theater with built in ambient lighting. Full bathroom with custom stand up shower and frameless glass.
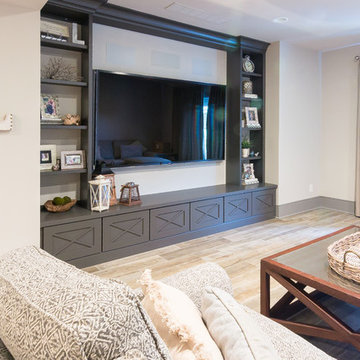
Design, Fabrication, Install & Photography By MacLaren Kitchen and Bath
Designer: Mary Skurecki
Wet Bar: Mouser/Centra Cabinetry with full overlay, Reno door/drawer style with Carbide paint. Caesarstone Pebble Quartz Countertops with eased edge detail (By MacLaren).
TV Area: Mouser/Centra Cabinetry with full overlay, Orleans door style with Carbide paint. Shelving, drawers, and wood top to match the cabinetry with custom crown and base moulding.
Guest Room/Bath: Mouser/Centra Cabinetry with flush inset, Reno Style doors with Maple wood in Bedrock Stain. Custom vanity base in Full Overlay, Reno Style Drawer in Matching Maple with Bedrock Stain. Vanity Countertop is Everest Quartzite.
Bench Area: Mouser/Centra Cabinetry with flush inset, Reno Style doors/drawers with Carbide paint. Custom wood top to match base moulding and benches.
Toy Storage Area: Mouser/Centra Cabinetry with full overlay, Reno door style with Carbide paint. Open drawer storage with roll-out trays and custom floating shelves and base moulding.
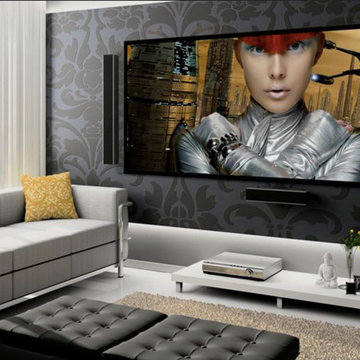
Photo of a mid-sized contemporary enclosed home theatre in Denver with grey walls, marble floors and white floor.
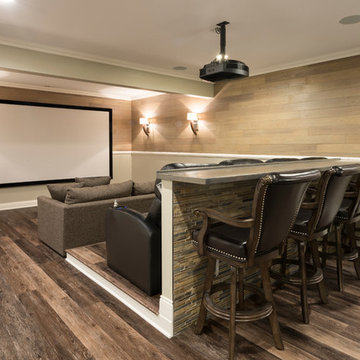
This newly updated basement uses a combination of textures and materials to offer the homeowners a warm and durable entertaining area for years to come. The Hudson Valley COREtec plus flooring is durable, waterproof and beautiful.
Photo Credit: Chris Whonsetler
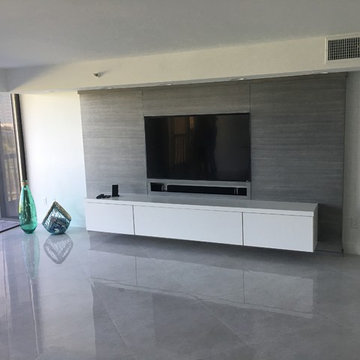
Built in media wall unit done for client in Palm Beach Florida. This beautiful unit is installed on the tenth floor in a condominium. It is installed in the living room with a lot of natural light coming in through the sliding glass doors facing the ocean. The faux finished, steel-brushed veneer paneling is made out of paldao wood. The floating console that is attached to the front of the unit by french-cleats houses the electronics for the unit and features assisted-lift blum aventos hl hinges that lift up parallel to the console.
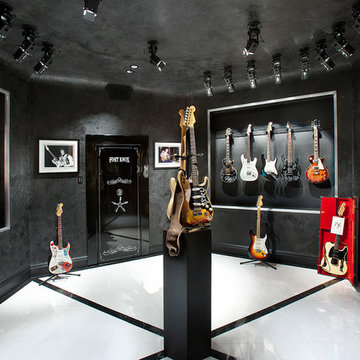
Rock out in this recording studio with recessed display cases where guitars are elevated as works of art. The muted color pallet and definitive angles of the room allow the candy-coated instruments to sparkle and shine.
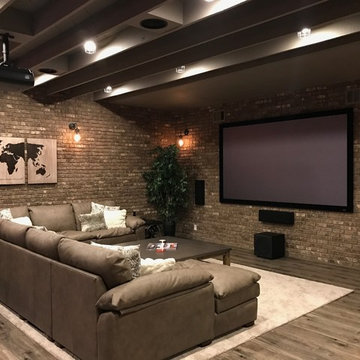
Industrial home theatre in Atlanta with brown walls, laminate floors and brown floor.
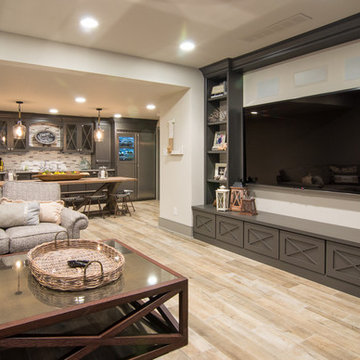
Expansive traditional open concept home theatre with white walls, laminate floors, beige floor and a wall-mounted tv.
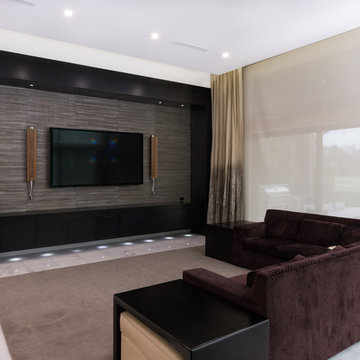
Robert Madrid Photography
This is an example of a large modern open concept home theatre in Miami with grey walls, marble floors, a wall-mounted tv and grey floor.
This is an example of a large modern open concept home theatre in Miami with grey walls, marble floors, a wall-mounted tv and grey floor.
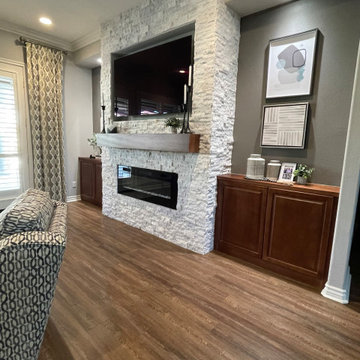
Built in cabinetry added to niche area of living room, custom mantle also added and colored to match
Small transitional enclosed home theatre in Other with grey walls, laminate floors, a wall-mounted tv and brown floor.
Small transitional enclosed home theatre in Other with grey walls, laminate floors, a wall-mounted tv and brown floor.
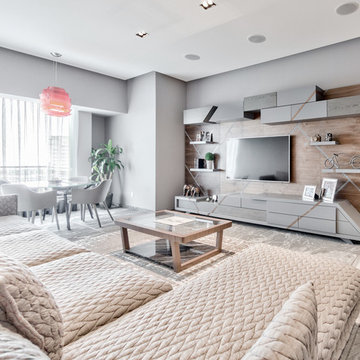
Eduardo Roditi Photography
This is an example of a small modern enclosed home theatre with grey walls, marble floors, a wall-mounted tv and grey floor.
This is an example of a small modern enclosed home theatre with grey walls, marble floors, a wall-mounted tv and grey floor.
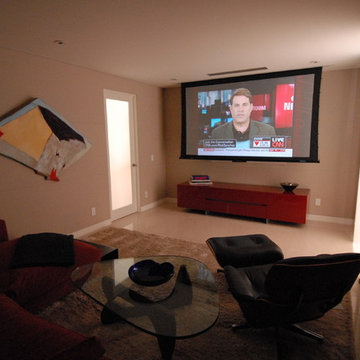
Photo of a small modern enclosed home theatre in Los Angeles with marble floors and a projector screen.
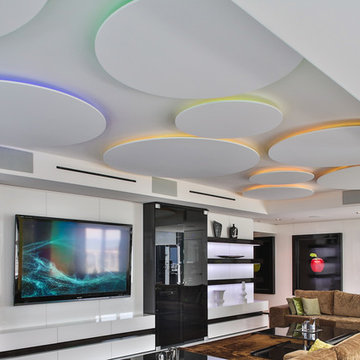
Multi-Colored LED Circle coves. All of which are controlled by the Lutron Home Control+ App running on in-wall iPads/tablets.
Comfort & Pleasance is easily achieved with Lutron SeeTemp Thermostats & Lutron controlled full-color ambient LED Lighting.
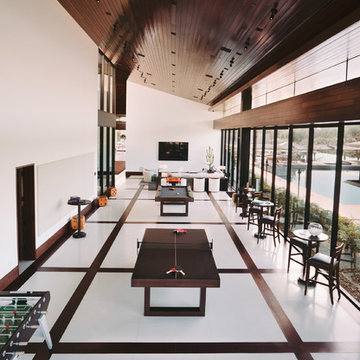
This 28,0000-square-foot, 11-bedroom luxury estate sits atop a manmade beach bordered by six acres of canals and lakes. The main house and detached guest casitas blend a light-color palette with rich wood accents—white walls, white marble floors with walnut inlays, and stained Douglas fir ceilings. Structural steel allows the vaulted ceilings to peak at 37 feet. Glass pocket doors provide uninterrupted access to outdoor living areas which include an outdoor dining table, two outdoor bars, a firepit bordered by an infinity edge pool, golf course, tennis courts and more.
Construction on this 37 acre project was completed in just under a year.
Builder: Bradshaw Construction
Architect: Uberion Design
Interior Design: Willetts Design & Associates
Landscape: Attinger Landscape Architects
Photography: RF35Media
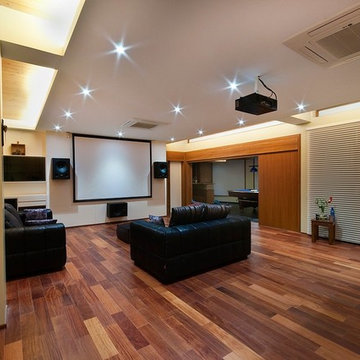
Inspiration for a large contemporary open concept home theatre in Indianapolis with yellow walls, laminate floors and a projector screen.
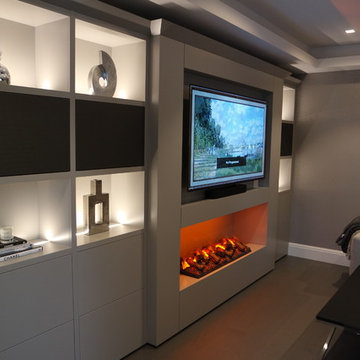
Elmfield Way, completed in 2019 is a complete renovation of a 1950's, 3 bedroom dethatched home. Now consisting of 3 floors, and 4 spacious bedrooms, this contemporary home with a backdrop of rich, warm neutral tones boasts show-stopping features, such as the rear illuminated alabaster wine display, steam effect letterbox style fireplace and glamorous modern light fittings imported from Holland.
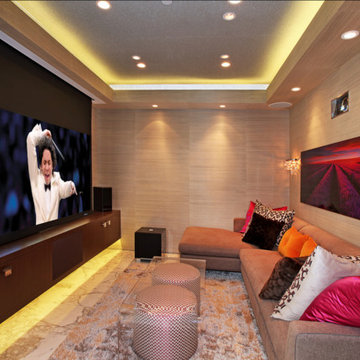
Inspiration for a small modern enclosed home theatre in Orange County with marble floors and a projector screen.
Home Theatre Design Photos with Laminate Floors and Marble Floors
1