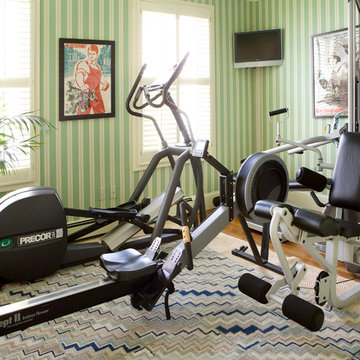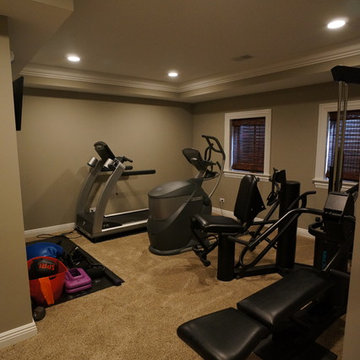Home Weight Room Design Ideas
Refine by:
Budget
Sort by:Popular Today
81 - 100 of 197 photos
Item 1 of 3
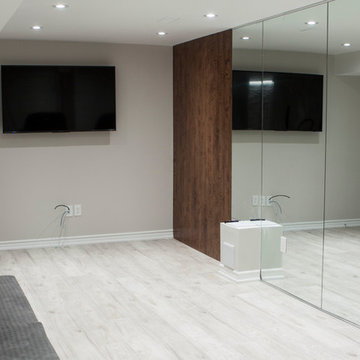
Basement Gym with 16 linear feet of mirror, accent laminate walls on the sides
This is an example of a large modern home weight room in Toronto with grey walls, laminate floors and white floor.
This is an example of a large modern home weight room in Toronto with grey walls, laminate floors and white floor.
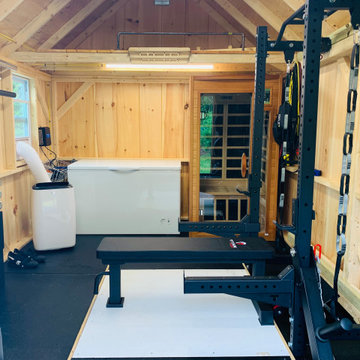
Backyard home office and gym shed in Chatham, MA (Cape Cod)
Inspiration for a beach style home weight room in Boston.
Inspiration for a beach style home weight room in Boston.
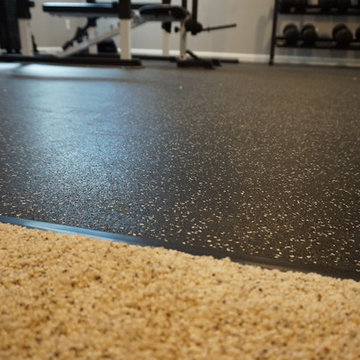
rubber floor transition to tan shag carpet
Design ideas for a mid-sized transitional home weight room in Baltimore with grey walls, linoleum floors and black floor.
Design ideas for a mid-sized transitional home weight room in Baltimore with grey walls, linoleum floors and black floor.
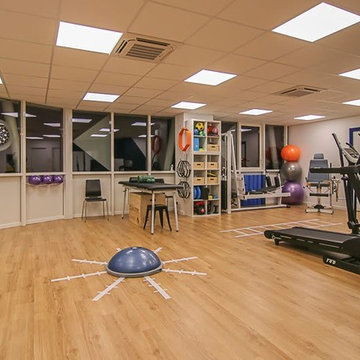
Nicolas Bougouin My Local Buziness
Design ideas for a large scandinavian home weight room in Bordeaux with white walls, vinyl floors and beige floor.
Design ideas for a large scandinavian home weight room in Bordeaux with white walls, vinyl floors and beige floor.
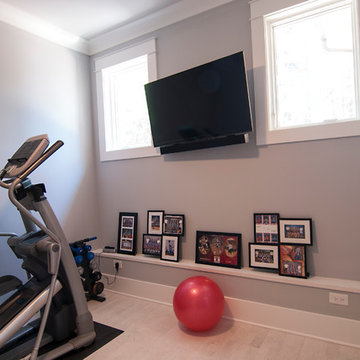
Design ideas for a small contemporary home weight room in Charlotte with beige walls and beige floor.
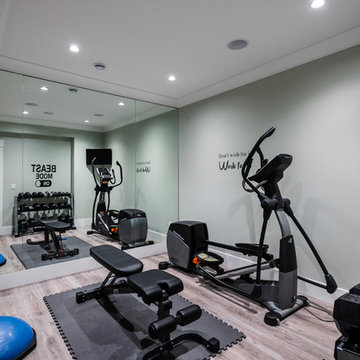
This is an example of a mid-sized traditional home weight room in Vancouver with grey walls, porcelain floors and grey floor.
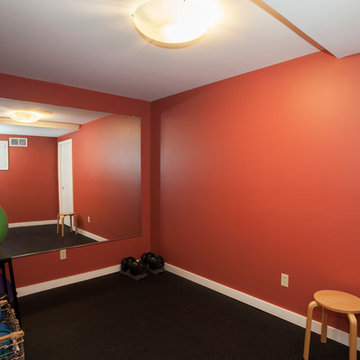
A modern home gym located in the newly remodeled basement.
RUDLOFF Custom Builders, is a residential construction company that connects with clients early in the design phase to ensure every detail of your project is captured just as you imagined. RUDLOFF Custom Builders will create the project of your dreams that is executed by on-site project managers and skilled craftsman, while creating lifetime client relationships that are build on trust and integrity.
We are a full service, certified remodeling company that covers all of the Philadelphia suburban area including West Chester, Gladwynne, Malvern, Wayne, Haverford and more.
As a 6 time Best of Houzz winner, we look forward to working with you n your next project.
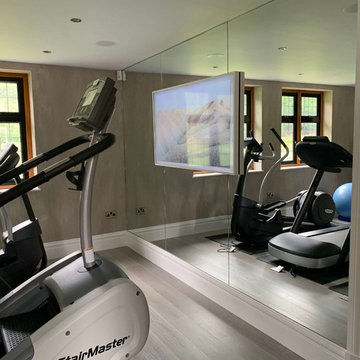
Design Brief: A highly motivation Gym area with SkyQ and AppleTV feeds as well as Apple Music Streaming with extreme ease of use a priority.
Wow Factors:
Flush mount 65 inch TV fitted directly to a full mirror wall which can either be a "Framed Painting" or a fully functioning high end TV, at the touch of a button. Superb sound both in the Gym and the Steam/Shower/Rooms.
Control features: The lighting and audio visual system can also be controlled by the iPad or iPhone as well as traditional wall switches or remotes - whichever the Client prefers. The Client can define their own "Scenes" for each room to suit their mood.
The End Result: Simple to use, ultimate luxury for under £20,000.
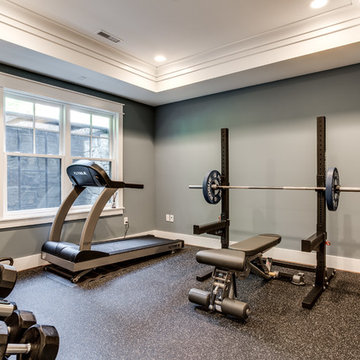
Mid-sized arts and crafts home weight room in DC Metro with blue walls.
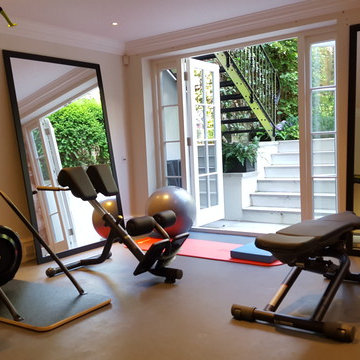
Creation of a home gym space in lower ground room.
Design ideas for a small contemporary home weight room in London with beige walls and grey floor.
Design ideas for a small contemporary home weight room in London with beige walls and grey floor.
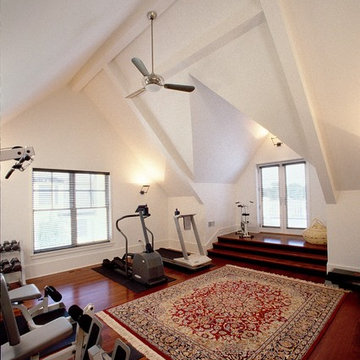
Terry Roberts Photography
Mid-sized traditional home weight room in Philadelphia with white walls, dark hardwood floors and brown floor.
Mid-sized traditional home weight room in Philadelphia with white walls, dark hardwood floors and brown floor.

Fitness Room Includes: thumping sound system, 60" flat screen TV, 2-Big Ass ceiling fans, indirect lighting, and plenty of room for exercise equipment. The yoga studio and golf swing practice rooms adjoin.
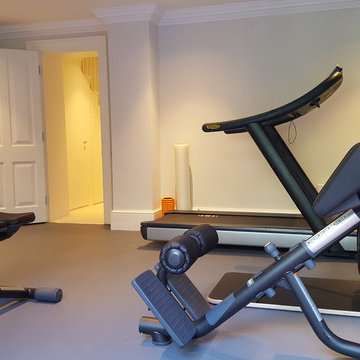
Creation of a home gym space in lower ground room.
Small contemporary home weight room in London with beige walls and grey floor.
Small contemporary home weight room in London with beige walls and grey floor.
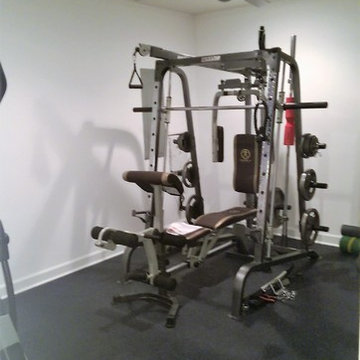
The final touch to this basement renovation was the addition of a home gym.
Inspiration for a mid-sized traditional home weight room in Baltimore with white walls, laminate floors and grey floor.
Inspiration for a mid-sized traditional home weight room in Baltimore with white walls, laminate floors and grey floor.
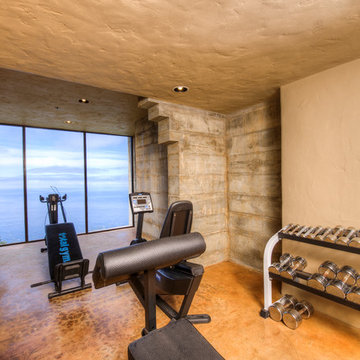
Breathtaking views of the incomparable Big Sur Coast, this classic Tuscan design of an Italian farmhouse, combined with a modern approach creates an ambiance of relaxed sophistication for this magnificent 95.73-acre, private coastal estate on California’s Coastal Ridge. Five-bedroom, 5.5-bath, 7,030 sq. ft. main house, and 864 sq. ft. caretaker house over 864 sq. ft. of garage and laundry facility. Commanding a ridge above the Pacific Ocean and Post Ranch Inn, this spectacular property has sweeping views of the California coastline and surrounding hills. “It’s as if a contemporary house were overlaid on a Tuscan farm-house ruin,” says decorator Craig Wright who created the interiors. The main residence was designed by renowned architect Mickey Muenning—the architect of Big Sur’s Post Ranch Inn, —who artfully combined the contemporary sensibility and the Tuscan vernacular, featuring vaulted ceilings, stained concrete floors, reclaimed Tuscan wood beams, antique Italian roof tiles and a stone tower. Beautifully designed for indoor/outdoor living; the grounds offer a plethora of comfortable and inviting places to lounge and enjoy the stunning views. No expense was spared in the construction of this exquisite estate.
Presented by Olivia Hsu Decker
+1 415.720.5915
+1 415.435.1600
Decker Bullock Sotheby's International Realty
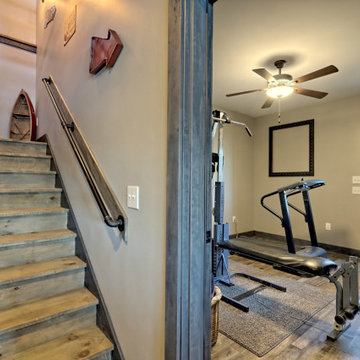
This gorgeous lake home sits right on the water's edge. It features a harmonious blend of rustic and and modern elements, including a rough-sawn pine floor, gray stained cabinetry, and accents of shiplap and tongue and groove throughout.
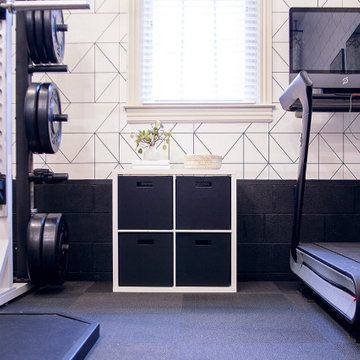
Our client Jenny wanted to transform her garage into a professional home gym. Our team handled the flooring and installed our signature 100% polyester product LifeTiles. LifeTiles are mold and mildew resistant, safe, and easy to clean, making it an ideal flooring solution for garages and gyms.
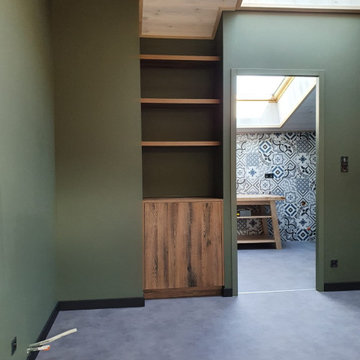
Créer un intérieur qui se marie à la bâtisse d'origine qui a 300 ans. Rénovée et embellie, elle conserve ainsi son authenticité et son charme tout en dégageant des énergies reposantes. Beaucoup de végétations et de pierres pour accompagner ce salon sur-mesure et permettre de recevoir du monde. Une salle de sport ouverte dans des tons verts et bois ainsi qu'une mezzanine ouverte et valorisée par un grand lustre et un joli poêle.
Home Weight Room Design Ideas
5
