House Exterior Design Ideas
Refine by:
Budget
Sort by:Popular Today
1 - 20 of 23 photos
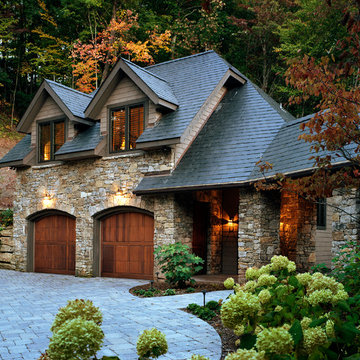
Jay Weiland
Design ideas for a traditional three-storey grey house exterior in Atlanta with stone veneer.
Design ideas for a traditional three-storey grey house exterior in Atlanta with stone veneer.
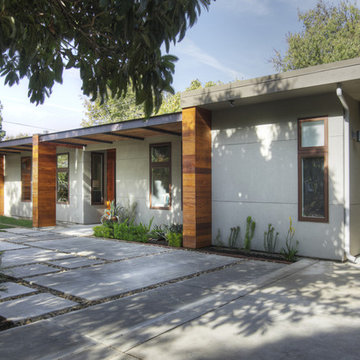
Photo of a mid-sized contemporary one-storey concrete grey house exterior in Sacramento with a flat roof.
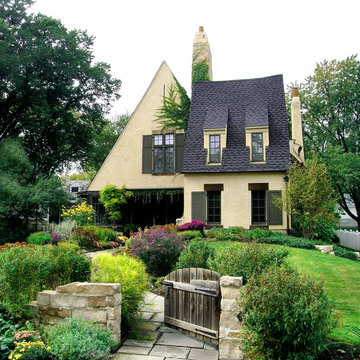
Michael Abraham
Inspiration for a large traditional two-storey concrete yellow house exterior in Chicago with a shingle roof.
Inspiration for a large traditional two-storey concrete yellow house exterior in Chicago with a shingle roof.
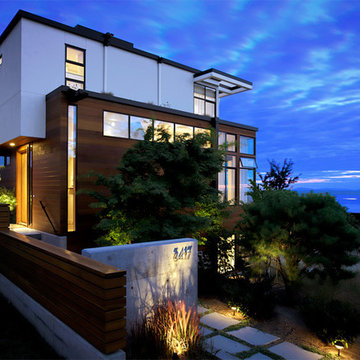
The entry from the street looking to the westerly view. The house steps down the hill capturing light, breezes, views on every level.
Photo by: Daniel Sheehan
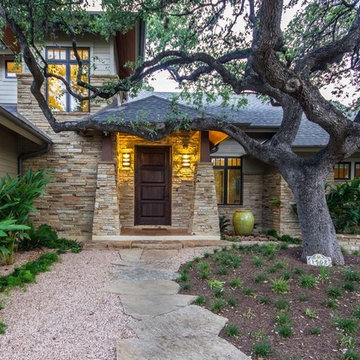
Carefully designed by Chuck Krueger, AIA to wrap around the branches of this Heritage Live Oak Tree, this home features a birds nest retreat for homeowner. Although new, this home looks like it's been in the neighborhood since the beginning. It's dry stack limestone and beams give it a very warm and charming appeal.
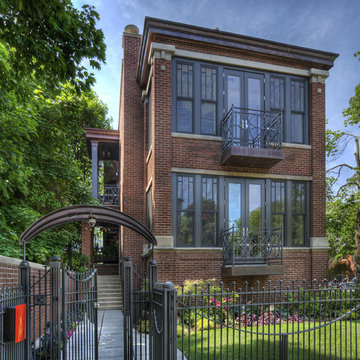
Exterior front entrance revealing emphasis on the custom entry sequence, windows and balconies. Peter Bosy Photography.
This is an example of a large traditional three-storey brick multi-coloured house exterior in Chicago with a flat roof and a mixed roof.
This is an example of a large traditional three-storey brick multi-coloured house exterior in Chicago with a flat roof and a mixed roof.
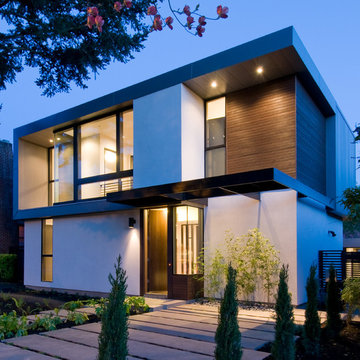
This is an example of a mid-sized modern two-storey white house exterior in Portland with mixed siding and a flat roof.
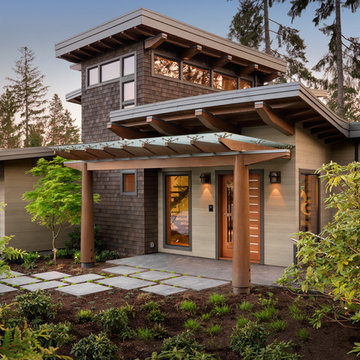
Design ideas for a country two-storey brown house exterior in Vancouver with wood siding and a shed roof.
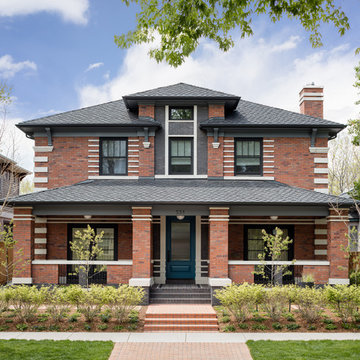
Photo of a traditional two-storey brick red house exterior in Denver with a hip roof and a shingle roof.
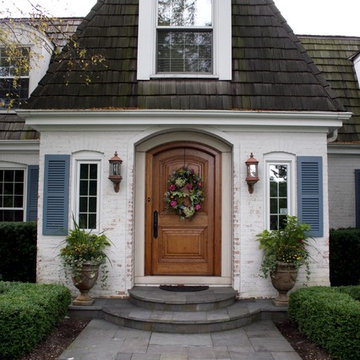
The shed design was inspired by the existing front entry for the residence.
Photo of a large traditional two-storey brick white house exterior in Chicago with a hip roof and a shingle roof.
Photo of a large traditional two-storey brick white house exterior in Chicago with a hip roof and a shingle roof.
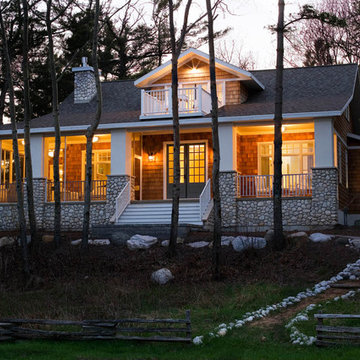
steinbergerphoto.com
Photo of a small traditional two-storey multi-coloured house exterior in Milwaukee with wood siding, a gable roof and a shingle roof.
Photo of a small traditional two-storey multi-coloured house exterior in Milwaukee with wood siding, a gable roof and a shingle roof.
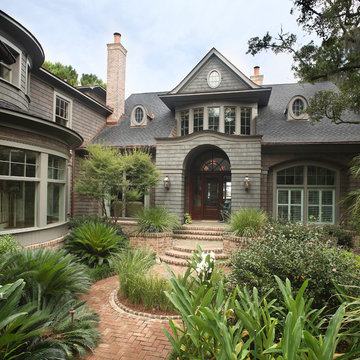
Jim Somerset Photography
Large traditional two-storey grey house exterior in Charleston with wood siding, a gable roof and a shingle roof.
Large traditional two-storey grey house exterior in Charleston with wood siding, a gable roof and a shingle roof.
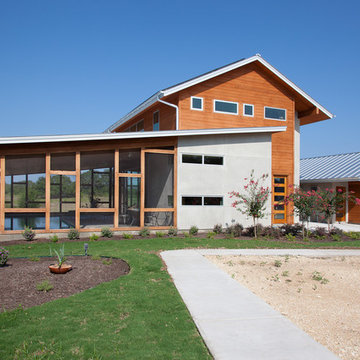
Photo by Kailey J. Flynn Photography , Architecture by Nick Mehl Architects
Photo of a modern two-storey house exterior in Austin with wood siding and a metal roof.
Photo of a modern two-storey house exterior in Austin with wood siding and a metal roof.
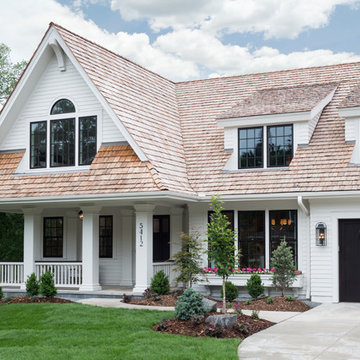
LandMark Photography
Inspiration for a traditional two-storey white house exterior in Minneapolis with a gable roof and a shingle roof.
Inspiration for a traditional two-storey white house exterior in Minneapolis with a gable roof and a shingle roof.
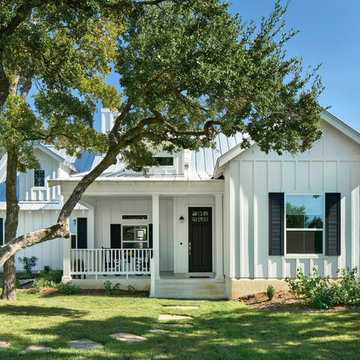
Matthew Niemann Photography
www.matthewniemann.com
Design ideas for a country two-storey white house exterior in Other with a gable roof and a metal roof.
Design ideas for a country two-storey white house exterior in Other with a gable roof and a metal roof.
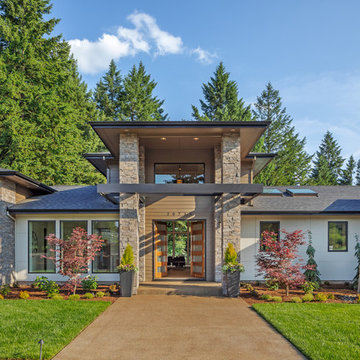
New custom home in West Linn, Oregon on 5 acres.
Exterior Partial Day view, Photo: Greg Pierce @
RuumMedia
Photo of a contemporary multi-coloured house exterior in Portland with mixed siding, a hip roof and a shingle roof.
Photo of a contemporary multi-coloured house exterior in Portland with mixed siding, a hip roof and a shingle roof.
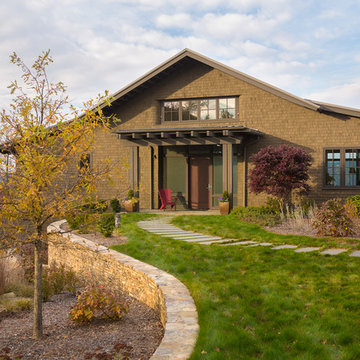
Tucked into a hillside, this mountain modern house looks to blend in with its surroundings and take advantage of spectacular mountain views. Outdoor terraces and porches connect and expand the living areas to the landscape, while thoughtful placement of windows provide a visual connection to the outdoors. The home’s green building features include solar hot water panels, rainwater cisterns, high-efficiency insulation and FSC certified cedar shingles and interior doors. The home is Energy Star and GreenBuilt NC certified.
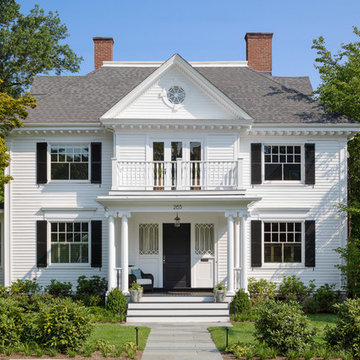
LDa Architecture & Interiors
Photographer: Greg Premru
Photo of a traditional two-storey white house exterior in Boston with a hip roof and a shingle roof.
Photo of a traditional two-storey white house exterior in Boston with a hip roof and a shingle roof.
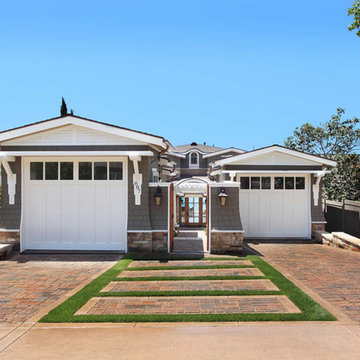
Custom ocean front four bedroom five bath craftsman remodel. This three story residence maintains a low profile from the street and exposes itself to the breathtaking views of Shaws Cove. A spectacular great room with sliding French pocket doors that lead out to a sizeable deck. This home was designed for entertaining. A very private outdoor room with every amenity you could ask for is tucked below on the first floor and has a private access stair to the beach. It is connected to the kitchen with a dumbwaiter for convenience. There is a wine room, theater, office and garage parking for three cars.
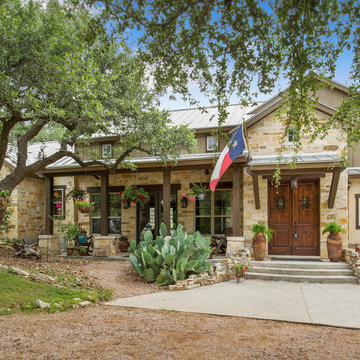
Country two-storey beige house exterior in Austin with mixed siding, a gable roof and a metal roof.
House Exterior Design Ideas
1