House Exterior Design Ideas
Refine by:
Budget
Sort by:Popular Today
161 - 180 of 25,733 photos
Item 1 of 3
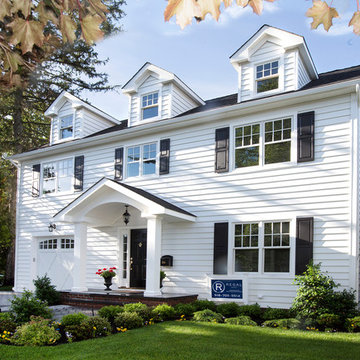
Photos: Richard Law Digital
Design ideas for a mid-sized traditional three-storey white house exterior in New York with vinyl siding, a gable roof and a shingle roof.
Design ideas for a mid-sized traditional three-storey white house exterior in New York with vinyl siding, a gable roof and a shingle roof.
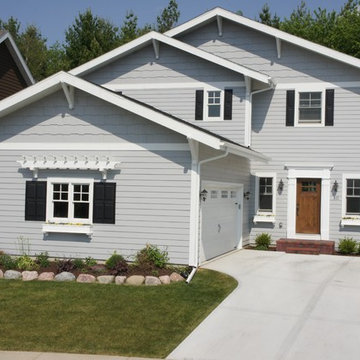
This is a narrow lot Craftsman home made to fir on a 44 foot wide lot. The home has an amazing interior and features some of the finest craftsmanship in the US. Chris Cook
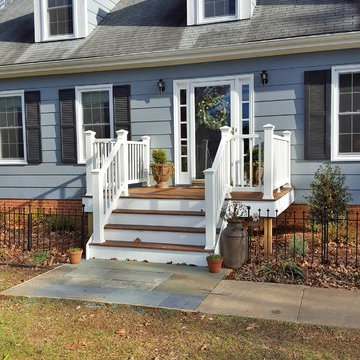
Inspiration for a small traditional two-storey blue house exterior in Other with vinyl siding, a hip roof and a shingle roof.
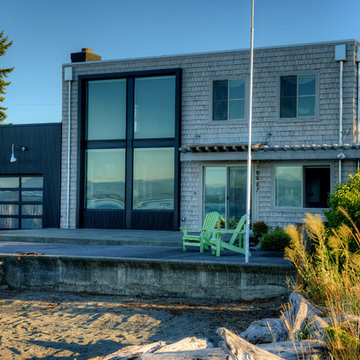
Photography by Lucas Henning.
Small contemporary two-storey house exterior in Seattle with wood siding, a flat roof and a metal roof.
Small contemporary two-storey house exterior in Seattle with wood siding, a flat roof and a metal roof.
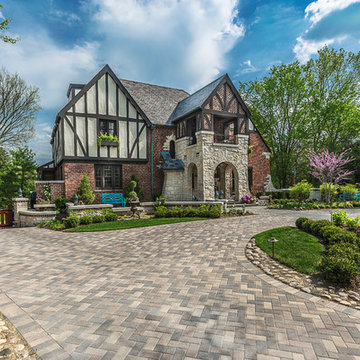
Large transitional two-storey brick multi-coloured house exterior in Chicago with a hip roof and a shingle roof.
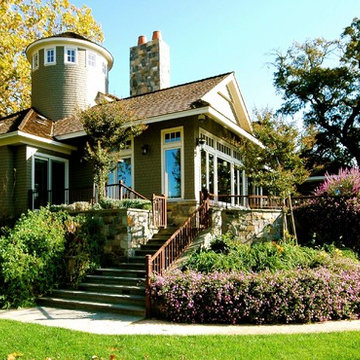
Mid-sized arts and crafts two-storey green house exterior in Sacramento with wood siding, a gable roof and a shingle roof.
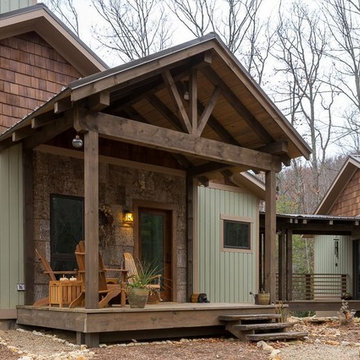
Timber frame covered porch with poplar bark and cedar shingle accents. The vertical siding is cypress that was factory finished by Delkote. All exterior finishes on rainscreen systems.
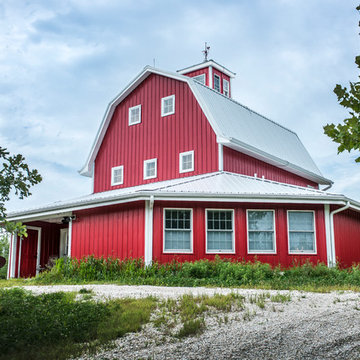
Architect: Michelle Penn, AIA This barn home is modeled after an existing Nebraska barn in Lancaster County. Heating is by passive solar design, supplemented by a geothermal radiant floor system. Cooling uses a whole house fan and a passive air flow system. The passive system is created with the cupola, windows, transoms and passive venting for cooling, rather than a forced air system. Because fresh water is not available from a well nor county water, water will be provided by rainwater harvesting. The water will be collected from a gutter system, go into a series of nine holding tanks and then go through a water filtration system to provide drinking water for the home. A greywater system will then recycle water from the sinks and showers to be reused in the toilets. Low-flow fixtures will be used throughout the home to conserve water.
Photo Credits: Jackson Studios
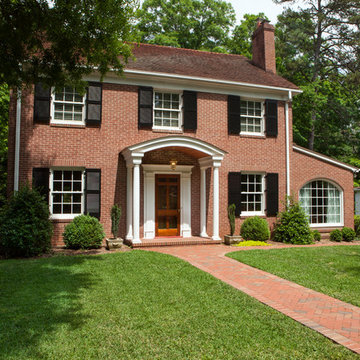
Jim Schmid Photography
Design ideas for a mid-sized traditional two-storey brick red house exterior in Charlotte.
Design ideas for a mid-sized traditional two-storey brick red house exterior in Charlotte.
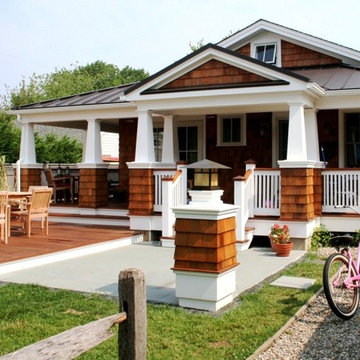
Richard Bubnowski Design LLC
2008 Qualified Remodeler Master Design Award
Photo of a small traditional one-storey brown house exterior in New York with wood siding, a gable roof and a metal roof.
Photo of a small traditional one-storey brown house exterior in New York with wood siding, a gable roof and a metal roof.

FineCraft Contractors, Inc.
Mid-sized contemporary two-storey brick white house exterior in DC Metro with a clipped gable roof, a tile roof and a grey roof.
Mid-sized contemporary two-storey brick white house exterior in DC Metro with a clipped gable roof, a tile roof and a grey roof.

Design ideas for a small scandinavian two-storey stucco white house exterior in Calgary with a gable roof, a metal roof, a black roof and board and batten siding.
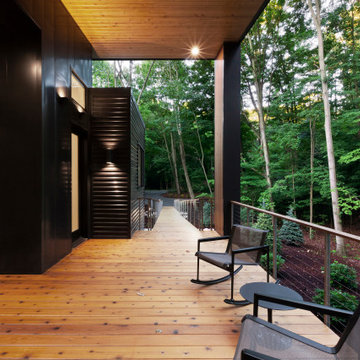
Covered Porch overlooks Pier Cove Valley - Welcome to Bridge House - Fenneville, Michigan - Lake Michigan, Saugutuck, Michigan, Douglas Michigan - HAUS | Architecture For Modern Lifestyles

Project Overview:
(via Architectural Record) The four-story house was designed to fit into the compact site on the footprint of a pre-existing house that was razed because it was structurally unsound. Architect Robert Gurney designed the four-bedroom, three-bathroom house to appear to be two-stories when viewed from the street. At the rear, facing the Potomac River, the steep grade allowed the architect to add two additional floors below the main house with minimum intrusion into the wooded site. The house is anchored by two concrete end walls, extending the four-story height. Wood framed walls clad in charred Shou Sugi Ban connect the two concrete walls on the street side of the house while the rear elevation, facing southwest, is largely glass.

Black mid-century modern a-frame house in the woods of New England.
Mid-sized midcentury two-storey black house exterior in Boston with wood siding, a shingle roof, a brown roof and board and batten siding.
Mid-sized midcentury two-storey black house exterior in Boston with wood siding, a shingle roof, a brown roof and board and batten siding.

This 1970s ranch home in South East Denver was roasting in the summer and freezing in the winter. It was also time to replace the wood composite siding throughout the home. Since Colorado Siding Repair was planning to remove and replace all the siding, we proposed that we install OSB underlayment and insulation under the new siding to improve it’s heating and cooling throughout the year.
After we addressed the insulation of their home, we installed James Hardie ColorPlus® fiber cement siding in Grey Slate with Arctic White trim. James Hardie offers ColorPlus® Board & Batten. We installed Board & Batten in the front of the home and Cedarmill HardiPlank® in the back of the home. Fiber cement siding also helps improve the insulative value of any home because of the quality of the product and how durable it is against Colorado’s harsh climate.
We also installed James Hardie beaded porch panel for the ceiling above the front porch to complete this home exterior make over. We think that this 1970s ranch home looks like a dream now with the full exterior remodel. What do you think?
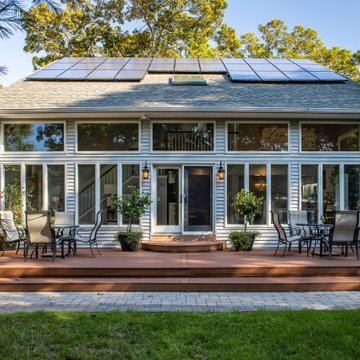
Design ideas for an expansive contemporary two-storey grey house exterior in New York with vinyl siding, a gable roof, a shingle roof and a grey roof.

Entry and North Decks Elevate to Overlook Pier Cove Valley - Bridge House - Fenneville, Michigan - Lake Michigan, Saugutuck, Michigan, Douglas Michigan - HAUS | Architecture For Modern Lifestyles
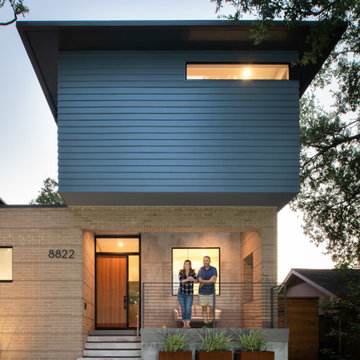
Brick & Siding Façade
This is an example of a mid-sized midcentury two-storey blue house exterior in Houston with concrete fiberboard siding, a hip roof, a mixed roof, a brown roof and shingle siding.
This is an example of a mid-sized midcentury two-storey blue house exterior in Houston with concrete fiberboard siding, a hip roof, a mixed roof, a brown roof and shingle siding.
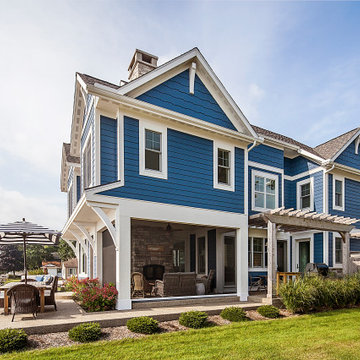
This is an example of a beach style two-storey blue house exterior in Grand Rapids with concrete fiberboard siding, a gable roof and a shingle roof.
House Exterior Design Ideas
9