House Exterior Design Ideas with Four or More Storeys
Refine by:
Budget
Sort by:Popular Today
1 - 20 of 717 photos
Item 1 of 3

Graced with character and a history, this grand merchant’s terrace was restored and expanded to suit the demands of a family of five.
Inspiration for a large contemporary grey house exterior in Sydney with four or more storeys.
Inspiration for a large contemporary grey house exterior in Sydney with four or more storeys.

This is an example of a large beach style white house exterior in Grand Rapids with four or more storeys, a gable roof, a mixed roof, a black roof and board and batten siding.

Inspiration for a large modern white house exterior in Sydney with four or more storeys, a flat roof, a tile roof and a white roof.
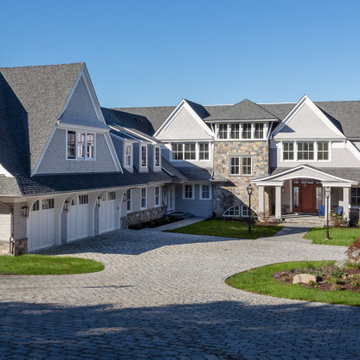
New Shingle Style home on the Jamestown, RI waterfront.
Design ideas for an expansive beach style beige house exterior in Providence with four or more storeys, wood siding, a gable roof, a shingle roof, a grey roof and shingle siding.
Design ideas for an expansive beach style beige house exterior in Providence with four or more storeys, wood siding, a gable roof, a shingle roof, a grey roof and shingle siding.
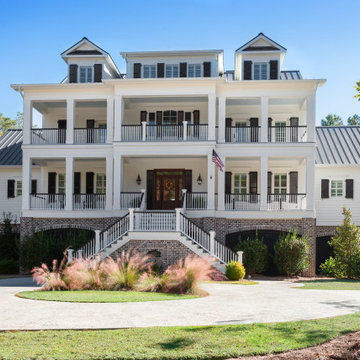
Front Elevation from road
This is an example of an expansive traditional white house exterior in Other with four or more storeys, concrete fiberboard siding, a gable roof and a metal roof.
This is an example of an expansive traditional white house exterior in Other with four or more storeys, concrete fiberboard siding, a gable roof and a metal roof.
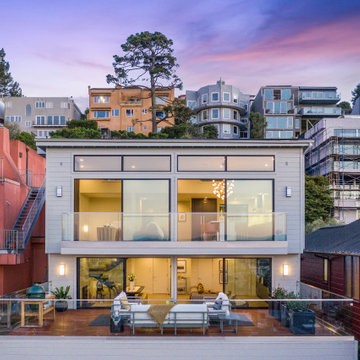
For our client, who had previous experience working with architects, we enlarged, completely gutted and remodeled this Twin Peaks diamond in the rough. The top floor had a rear-sloping ceiling that cut off the amazing view, so our first task was to raise the roof so the great room had a uniformly high ceiling. Clerestory windows bring in light from all directions. In addition, we removed walls, combined rooms, and installed floor-to-ceiling, wall-to-wall sliding doors in sleek black aluminum at each floor to create generous rooms with expansive views. At the basement, we created a full-floor art studio flooded with light and with an en-suite bathroom for the artist-owner. New exterior decks, stairs and glass railings create outdoor living opportunities at three of the four levels. We designed modern open-riser stairs with glass railings to replace the existing cramped interior stairs. The kitchen features a 16 foot long island which also functions as a dining table. We designed a custom wall-to-wall bookcase in the family room as well as three sleek tiled fireplaces with integrated bookcases. The bathrooms are entirely new and feature floating vanities and a modern freestanding tub in the master. Clean detailing and luxurious, contemporary finishes complete the look.
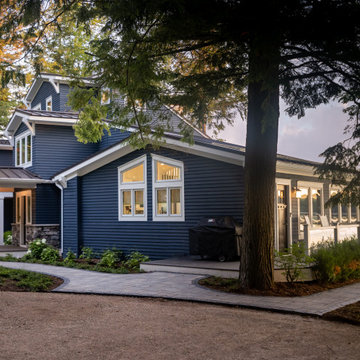
Large traditional blue house exterior in Other with four or more storeys, vinyl siding, a metal roof and a grey roof.

Inspiration for a large modern multi-coloured house exterior in Other with four or more storeys, mixed siding, a flat roof, a tile roof and a grey roof.

Inspiration for a mid-sized traditional stucco blue house exterior in DC Metro with four or more storeys, a gambrel roof and a grey roof.
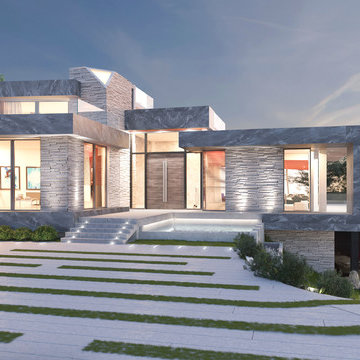
This is an example of an expansive modern grey house exterior in Los Angeles with four or more storeys, stone veneer, a flat roof, a metal roof and a black roof.

Design ideas for an expansive modern beige house exterior in Salt Lake City with four or more storeys, stone veneer, a hip roof, a metal roof and a brown roof.

The exteriors of a new modern farmhouse home construction in Manakin-Sabot, VA.
Design ideas for a large country multi-coloured house exterior in DC Metro with four or more storeys, mixed siding, a gable roof, a mixed roof, a black roof and board and batten siding.
Design ideas for a large country multi-coloured house exterior in DC Metro with four or more storeys, mixed siding, a gable roof, a mixed roof, a black roof and board and batten siding.
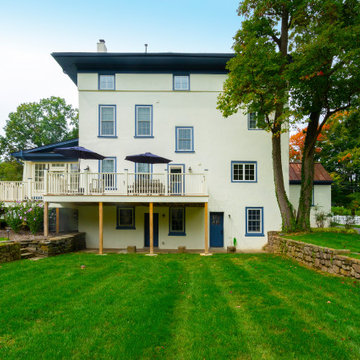
What a treat it was to work on this 190-year-old colonial home! Since the home is on the Historical Register, we worked with the owners on its preservation by adding historically accurate features and details. The stucco is accented with “Colonial Blue” paint on the trim and doors. The copper roofs on the portico and side entrance and the copper flashing around each chimney add a pop of shine. We also rebuilt the house’s deck, laid the slate patio, and installed the white picket fence.
Rudloff Custom Builders has won Best of Houzz for Customer Service in 2014, 2015 2016, 2017, 2019, and 2020. We also were voted Best of Design in 2016, 2017, 2018, 2019 and 2020, which only 2% of professionals receive. Rudloff Custom Builders has been featured on Houzz in their Kitchen of the Week, What to Know About Using Reclaimed Wood in the Kitchen as well as included in their Bathroom WorkBook article. We are a full service, certified remodeling company that covers all of the Philadelphia suburban area. This business, like most others, developed from a friendship of young entrepreneurs who wanted to make a difference in their clients’ lives, one household at a time. This relationship between partners is much more than a friendship. Edward and Stephen Rudloff are brothers who have renovated and built custom homes together paying close attention to detail. They are carpenters by trade and understand concept and execution. Rudloff Custom Builders will provide services for you with the highest level of professionalism, quality, detail, punctuality and craftsmanship, every step of the way along our journey together.
Specializing in residential construction allows us to connect with our clients early in the design phase to ensure that every detail is captured as you imagined. One stop shopping is essentially what you will receive with Rudloff Custom Builders from design of your project to the construction of your dreams, executed by on-site project managers and skilled craftsmen. Our concept: envision our client’s ideas and make them a reality. Our mission: CREATING LIFETIME RELATIONSHIPS BUILT ON TRUST AND INTEGRITY.
Photo credit: Linda McManus
Before photo credit: Kurfiss Sotheby's International Realty
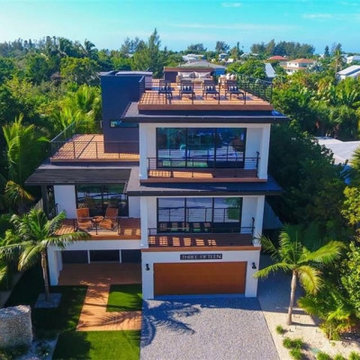
Modern Coastal Beach Home custom built by Moss Builders on Anna Maria Island.
Design ideas for a large modern white house exterior in Tampa with four or more storeys.
Design ideas for a large modern white house exterior in Tampa with four or more storeys.
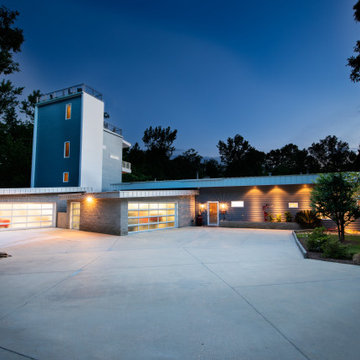
Photo of a modern blue house exterior in Jackson with four or more storeys, concrete fiberboard siding, a flat roof and a metal roof.
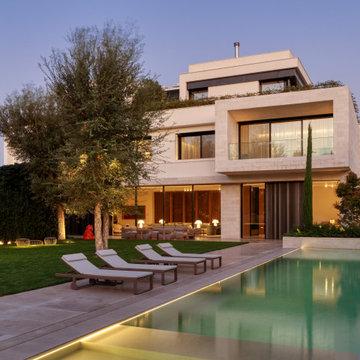
The sun is setting on this magnificent house. Probably my favourite project of all the ones I have ever worked on.
This is an example of an expansive contemporary white house exterior in London with four or more storeys, mixed siding, a flat roof and a mixed roof.
This is an example of an expansive contemporary white house exterior in London with four or more storeys, mixed siding, a flat roof and a mixed roof.
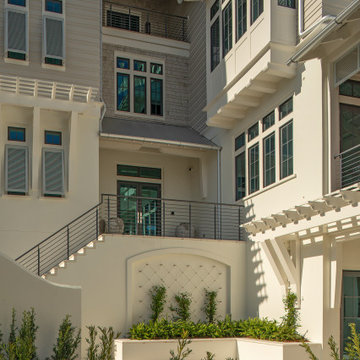
This is an example of a beach style grey house exterior in Other with four or more storeys, mixed siding, a gable roof, a metal roof, a grey roof and shingle siding.

Full house renovation of this striking colonial revival.
Design ideas for a large transitional green house exterior in Boston with four or more storeys, wood siding, a gable roof, a shingle roof, a grey roof and clapboard siding.
Design ideas for a large transitional green house exterior in Boston with four or more storeys, wood siding, a gable roof, a shingle roof, a grey roof and clapboard siding.
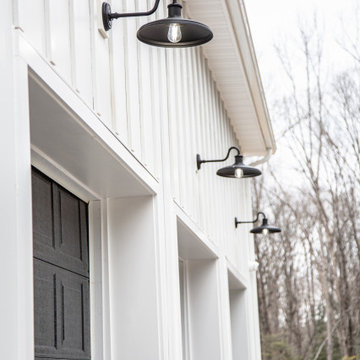
The exteriors of a new modern farmhouse home construction in Manakin-Sabot, VA.
Large country multi-coloured house exterior in DC Metro with four or more storeys, mixed siding, a gable roof, a mixed roof, a black roof and board and batten siding.
Large country multi-coloured house exterior in DC Metro with four or more storeys, mixed siding, a gable roof, a mixed roof, a black roof and board and batten siding.
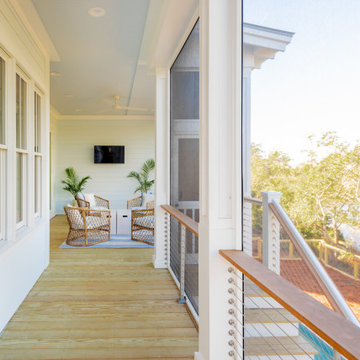
Inspired by the Dutch West Indies architecture of the tropics, this custom designed coastal home backs up to the Wando River marshes on Daniel Island. With expansive views from the observation tower of the ports and river, this Charleston, SC home packs in multiple modern, coastal design features on both the exterior & interior of the home.
House Exterior Design Ideas with Four or More Storeys
1