House Exterior Design Ideas with Four or More Storeys
Refine by:
Budget
Sort by:Popular Today
161 - 180 of 717 photos
Item 1 of 3
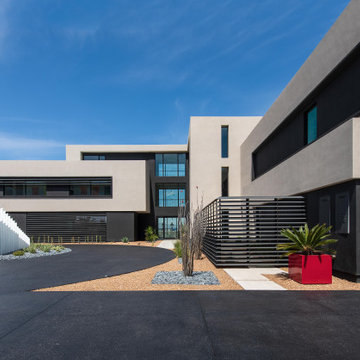
Inspiration for an expansive contemporary house exterior in Las Vegas with four or more storeys and a flat roof.
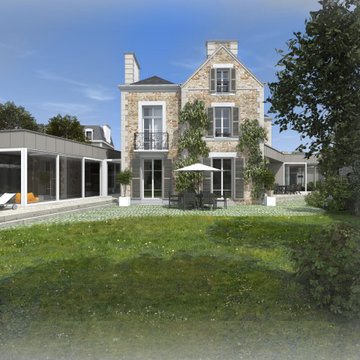
Située à Saint-Malo (35) dans la zone classé, cette maison de maître avait besoin d’une rénovation.
Le projet fait table rase du plan initial en transformant et en réhabilitant la maison tout en gardant l'esprit initial de la maison et en mélangeant des touches d'architecture compteporaine. Toute la distribution intérieure a été repensée pour fluidifié les espaces et faire entrer la lumière au coeur du logis.
Les jeux de niveaux et de hauteurs sous plafond ont complètement transformé les espaces. Chacun y trouve sa place dans un univers lumineux et bien agencé. La cuisine, le mobilier sur mesure, le parquet, la cheminée complètent l’intention d’un espace optimisé et chaleureux. La piscine couverte est en lien direct avec les pièces de vie et vient animer l'espace par les jeux de lumière et les brillances.
Architecte ATELIER 14
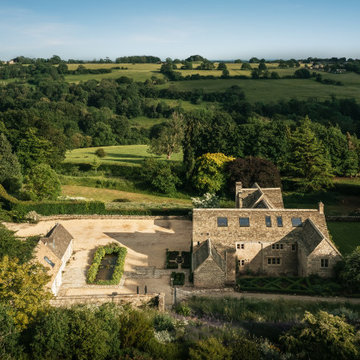
Design ideas for a country brick beige house exterior in Gloucestershire with four or more storeys and a gable roof.
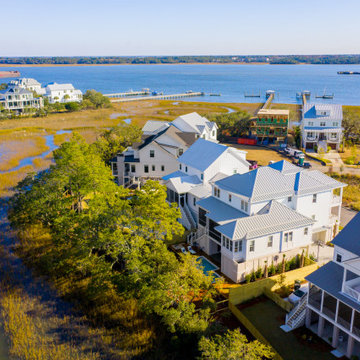
Inspired by the Dutch West Indies architecture of the tropics, this custom designed coastal home backs up to the Wando River marshes on Daniel Island. With expansive views from the observation tower of the ports and river, this Charleston, SC home packs in multiple modern, coastal design features on both the exterior & interior of the home.
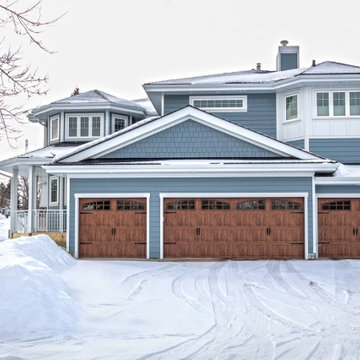
Take a look at the transformation of this 90's era home into a modern craftsman! We did a full interior and exterior renovation down to the studs on all three levels that included re-worked floor plans, new exterior balcony, movement of the front entry to the other street side, a beautiful new front porch, an addition to the back, and an addition to the garage to make it a quad. The inside looks gorgeous! Basically, this is now a new home!
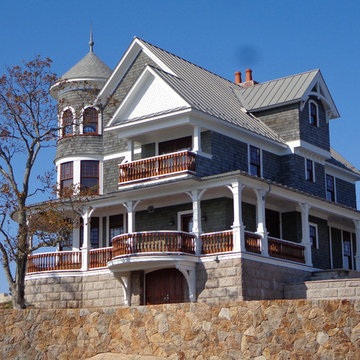
The lower level of the home, which is clad in stone, is dedicated to storage of watercraft.
Jim Fiora Photography LLC
Inspiration for an expansive traditional grey house exterior in New York with wood siding, a gable roof, a metal roof, four or more storeys, a grey roof and shingle siding.
Inspiration for an expansive traditional grey house exterior in New York with wood siding, a gable roof, a metal roof, four or more storeys, a grey roof and shingle siding.
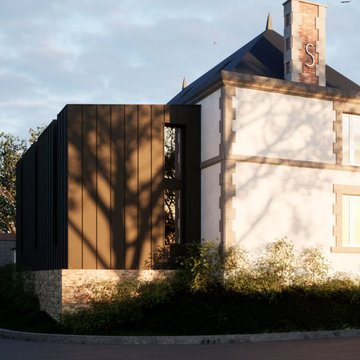
Photo of a large contemporary black house exterior in Other with four or more storeys, metal siding, a flat roof, a metal roof and a black roof.
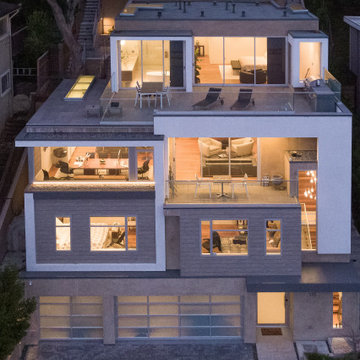
This is an example of a large modern stucco beige house exterior in San Francisco with four or more storeys and a flat roof.
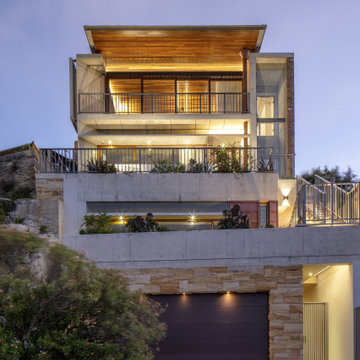
A composition of concrete, recyled brick and copper cladding with a floating timber lined steel framed roof. Built an an extremely steep site, a garage was excavated at street level with a lift to the living areas and separate studio.
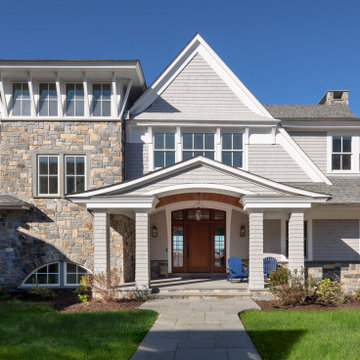
New Shingle Style home on the Jamestown, RI waterfront.
Expansive beach style beige house exterior in Providence with four or more storeys, wood siding, a gable roof, a shingle roof, a grey roof and shingle siding.
Expansive beach style beige house exterior in Providence with four or more storeys, wood siding, a gable roof, a shingle roof, a grey roof and shingle siding.
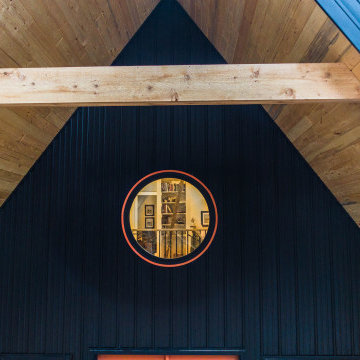
This drone shot provides a peek that will not be seen by guests - the view looking in to the library in the loft from the circular window on the front of the cabin.
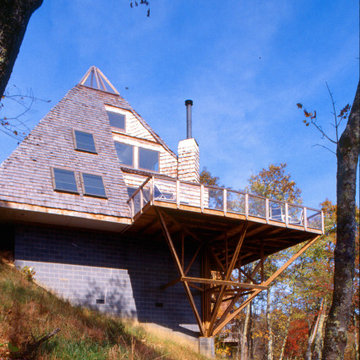
Inspiration for a mid-sized modern house exterior in Charlotte with four or more storeys, wood siding and shingle siding.
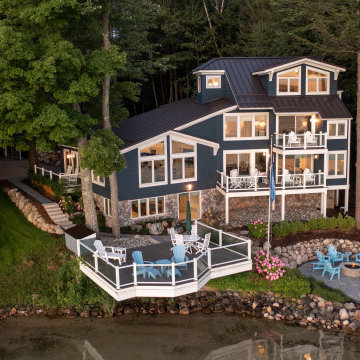
Design ideas for a large traditional blue house exterior in Other with four or more storeys, vinyl siding, a metal roof and a grey roof.
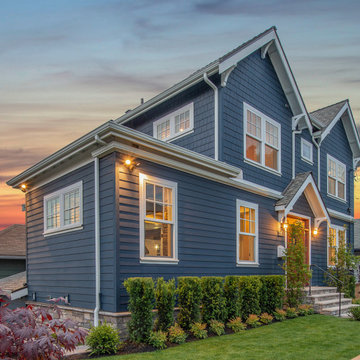
Completed in 2019, this is a home we completed for client who initially engaged us to remodeled their 100 year old classic craftsman bungalow on Seattle’s Queen Anne Hill. During our initial conversation, it became readily apparent that their program was much larger than a remodel could accomplish and the conversation quickly turned toward the design of a new structure that could accommodate a growing family, a live-in Nanny, a variety of entertainment options and an enclosed garage – all squeezed onto a compact urban corner lot.
Project entitlement took almost a year as the house size dictated that we take advantage of several exceptions in Seattle’s complex zoning code. After several meetings with city planning officials, we finally prevailed in our arguments and ultimately designed a 4 story, 3800 sf house on a 2700 sf lot. The finished product is light and airy with a large, open plan and exposed beams on the main level, 5 bedrooms, 4 full bathrooms, 2 powder rooms, 2 fireplaces, 4 climate zones, a huge basement with a home theatre, guest suite, climbing gym, and an underground tavern/wine cellar/man cave. The kitchen has a large island, a walk-in pantry, a small breakfast area and access to a large deck. All of this program is capped by a rooftop deck with expansive views of Seattle’s urban landscape and Lake Union.
Unfortunately for our clients, a job relocation to Southern California forced a sale of their dream home a little more than a year after they settled in after a year project. The good news is that in Seattle’s tight housing market, in less than a week they received several full price offers with escalator clauses which allowed them to turn a nice profit on the deal.
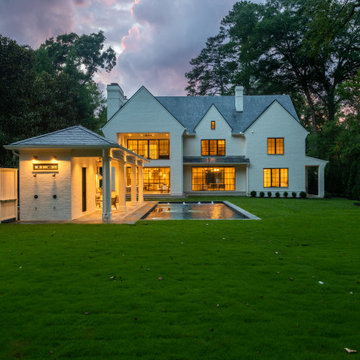
Design ideas for a contemporary brick white house exterior in Atlanta with four or more storeys.
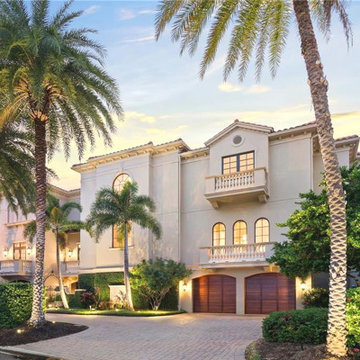
This is an example of an expansive mediterranean stucco beige house exterior in Tampa with four or more storeys and a tile roof.
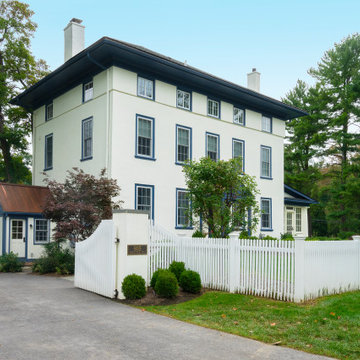
What a treat it was to work on this 190-year-old colonial home! Since the home is on the Historical Register, we worked with the owners on its preservation by adding historically accurate features and details. The stucco is accented with “Colonial Blue” paint on the trim and doors. The copper roofs on the portico and side entrance and the copper flashing around each chimney add a pop of shine. We also rebuilt the house’s deck, laid the slate patio, and installed the white picket fence.
Rudloff Custom Builders has won Best of Houzz for Customer Service in 2014, 2015 2016, 2017, 2019, and 2020. We also were voted Best of Design in 2016, 2017, 2018, 2019 and 2020, which only 2% of professionals receive. Rudloff Custom Builders has been featured on Houzz in their Kitchen of the Week, What to Know About Using Reclaimed Wood in the Kitchen as well as included in their Bathroom WorkBook article. We are a full service, certified remodeling company that covers all of the Philadelphia suburban area. This business, like most others, developed from a friendship of young entrepreneurs who wanted to make a difference in their clients’ lives, one household at a time. This relationship between partners is much more than a friendship. Edward and Stephen Rudloff are brothers who have renovated and built custom homes together paying close attention to detail. They are carpenters by trade and understand concept and execution. Rudloff Custom Builders will provide services for you with the highest level of professionalism, quality, detail, punctuality and craftsmanship, every step of the way along our journey together.
Specializing in residential construction allows us to connect with our clients early in the design phase to ensure that every detail is captured as you imagined. One stop shopping is essentially what you will receive with Rudloff Custom Builders from design of your project to the construction of your dreams, executed by on-site project managers and skilled craftsmen. Our concept: envision our client’s ideas and make them a reality. Our mission: CREATING LIFETIME RELATIONSHIPS BUILT ON TRUST AND INTEGRITY.
Photo credit: Linda McManus
Before photo credit: Kurfiss Sotheby's International Realty
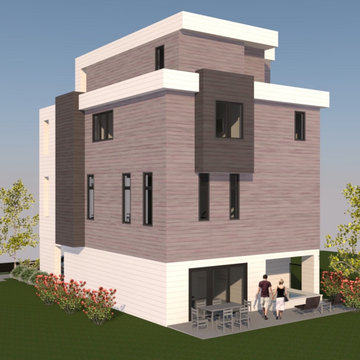
A new 4 story contemporary home in Ventnor City
Photo of a contemporary grey house exterior in Philadelphia with four or more storeys, mixed siding and a flat roof.
Photo of a contemporary grey house exterior in Philadelphia with four or more storeys, mixed siding and a flat roof.
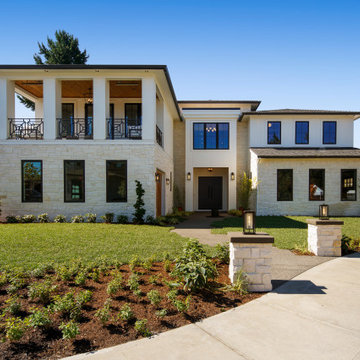
Modern Italian home front-facing balcony featuring three outdoor-living areas, six bedrooms, two garages, and a living driveway.
Photo of an expansive modern white house exterior in Portland with four or more storeys and a brown roof.
Photo of an expansive modern white house exterior in Portland with four or more storeys and a brown roof.
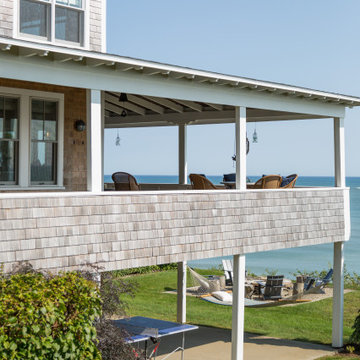
This is an example of a large beach style multi-coloured house exterior in Boston with four or more storeys, wood siding, a hip roof, a shingle roof, a black roof and shingle siding.
House Exterior Design Ideas with Four or More Storeys
9