House Exterior Design Ideas
Refine by:
Budget
Sort by:Popular Today
141 - 160 of 55,048 photos
Item 1 of 3
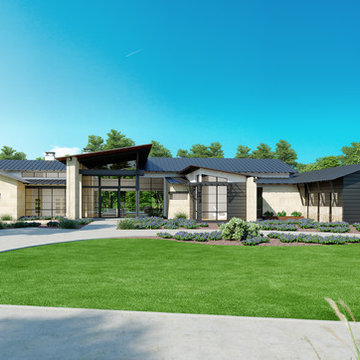
mid century house style design by OSCAR E FLORES DESIGN STUDIO north of boerne texas
Design ideas for a large midcentury one-storey white house exterior in Austin with metal siding, a shed roof and a metal roof.
Design ideas for a large midcentury one-storey white house exterior in Austin with metal siding, a shed roof and a metal roof.

Arch Studio, Inc. Architect and Mark Pinkerton Photography
Design ideas for a mid-sized transitional one-storey stucco white house exterior in San Francisco with a hip roof and a shingle roof.
Design ideas for a mid-sized transitional one-storey stucco white house exterior in San Francisco with a hip roof and a shingle roof.
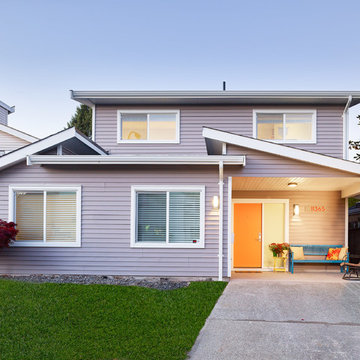
Photo of a large midcentury two-storey purple house exterior in Vancouver.
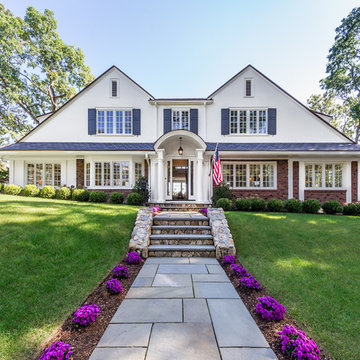
This home gives us all the warm weather vibes and joy.
•
Whole Home Renovation, 1927 Built Home
West Newton, MA
Large traditional two-storey white house exterior in Boston with mixed siding, a gable roof and a shingle roof.
Large traditional two-storey white house exterior in Boston with mixed siding, a gable roof and a shingle roof.
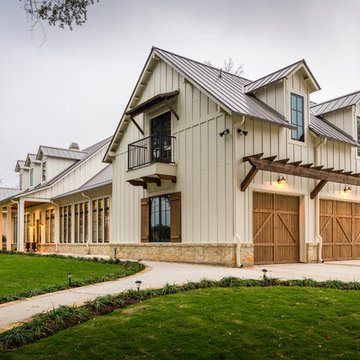
William David Homes
Design ideas for a large country two-storey beige house exterior in Houston with a gable roof, a metal roof and concrete fiberboard siding.
Design ideas for a large country two-storey beige house exterior in Houston with a gable roof, a metal roof and concrete fiberboard siding.
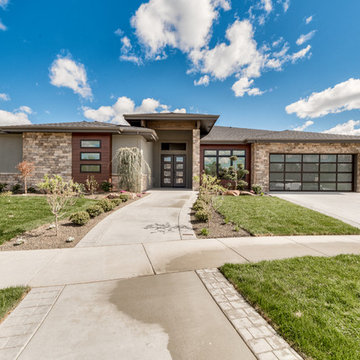
Sunny Daze Photography
Mid-sized modern one-storey stucco beige house exterior in Boise with a shingle roof.
Mid-sized modern one-storey stucco beige house exterior in Boise with a shingle roof.
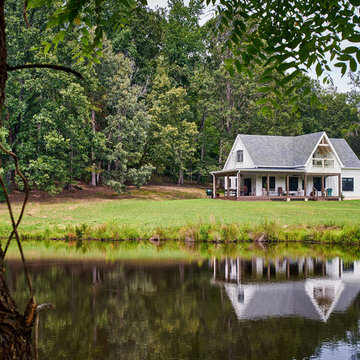
Bruce Cole Photography
This is an example of a small country white house exterior in Other with a gable roof and a shingle roof.
This is an example of a small country white house exterior in Other with a gable roof and a shingle roof.
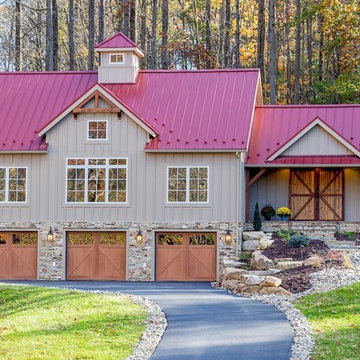
The Downing barn home front exterior. Jason Bleecher Photography
Design ideas for a mid-sized country two-storey grey house exterior in Burlington with a gable roof, a metal roof, mixed siding and a red roof.
Design ideas for a mid-sized country two-storey grey house exterior in Burlington with a gable roof, a metal roof, mixed siding and a red roof.
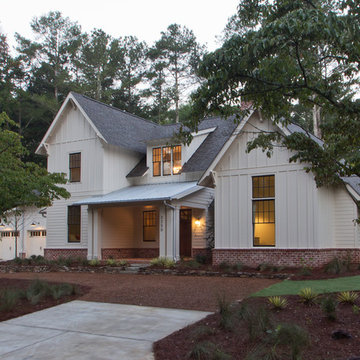
Family oriented farmhouse with board and batten siding, shaker style cabinetry, brick accents, and hardwood floors. Separate entrance from garage leading to a functional, one-bedroom in-law suite.
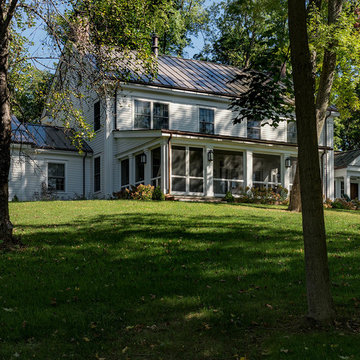
Rob Karosis: Photographer
Inspiration for a large traditional two-storey white house exterior in New York with concrete fiberboard siding, a gable roof and a metal roof.
Inspiration for a large traditional two-storey white house exterior in New York with concrete fiberboard siding, a gable roof and a metal roof.
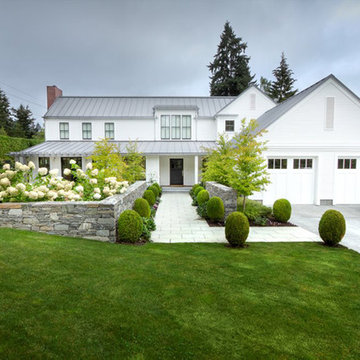
Mid-sized country two-storey white house exterior in Seattle with a gable roof, a metal roof and wood siding.
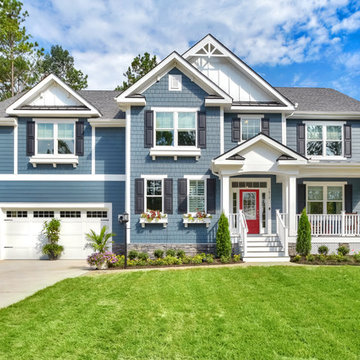
Design ideas for a beach style two-storey blue house exterior in Richmond with vinyl siding, a gable roof and a shingle roof.
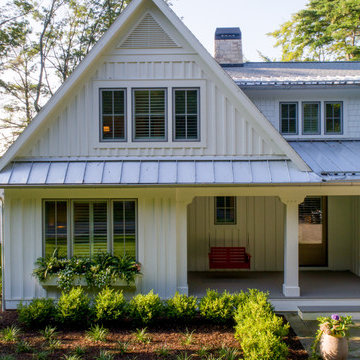
Builder: Falcon Custom Homes
Interior Designer: Mary Burns - Gallery
Photographer: Mike Buck
A perfectly proportioned story and a half cottage, the Farfield is full of traditional details and charm. The front is composed of matching board and batten gables flanking a covered porch featuring square columns with pegged capitols. A tour of the rear façade reveals an asymmetrical elevation with a tall living room gable anchoring the right and a low retractable-screened porch to the left.
Inside, the front foyer opens up to a wide staircase clad in horizontal boards for a more modern feel. To the left, and through a short hall, is a study with private access to the main levels public bathroom. Further back a corridor, framed on one side by the living rooms stone fireplace, connects the master suite to the rest of the house. Entrance to the living room can be gained through a pair of openings flanking the stone fireplace, or via the open concept kitchen/dining room. Neutral grey cabinets featuring a modern take on a recessed panel look, line the perimeter of the kitchen, framing the elongated kitchen island. Twelve leather wrapped chairs provide enough seating for a large family, or gathering of friends. Anchoring the rear of the main level is the screened in porch framed by square columns that match the style of those found at the front porch. Upstairs, there are a total of four separate sleeping chambers. The two bedrooms above the master suite share a bathroom, while the third bedroom to the rear features its own en suite. The fourth is a large bunkroom above the homes two-stall garage large enough to host an abundance of guests.
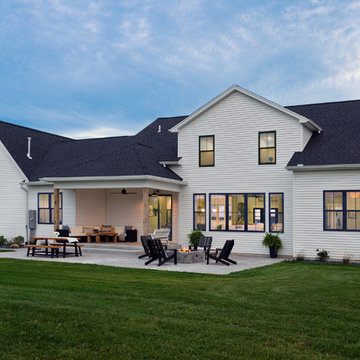
Photo by Ethington
Inspiration for a mid-sized country two-storey white house exterior in Other with vinyl siding and a mixed roof.
Inspiration for a mid-sized country two-storey white house exterior in Other with vinyl siding and a mixed roof.
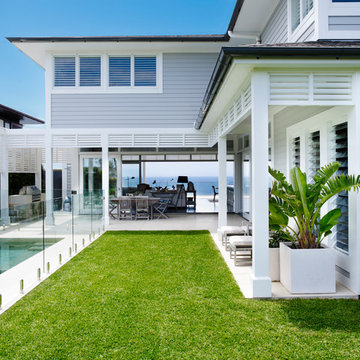
Hamptons Style beach house designed and built by Stritt Design and Construction on Sydney's Northern Beaches.
Pool with landscaped backyard to ocean view through house.
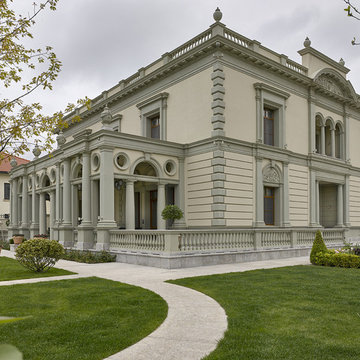
Сергей Ананьев
Inspiration for a traditional two-storey grey house exterior in Saint Petersburg with a flat roof.
Inspiration for a traditional two-storey grey house exterior in Saint Petersburg with a flat roof.
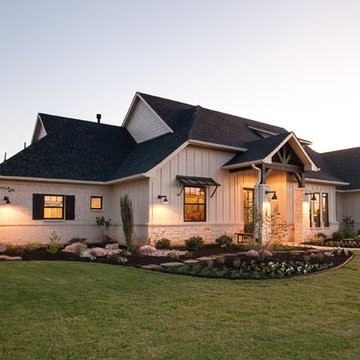
Ariana with ANM Photograhy
Inspiration for a large arts and crafts one-storey beige house exterior in Dallas with mixed siding, a clipped gable roof and a shingle roof.
Inspiration for a large arts and crafts one-storey beige house exterior in Dallas with mixed siding, a clipped gable roof and a shingle roof.
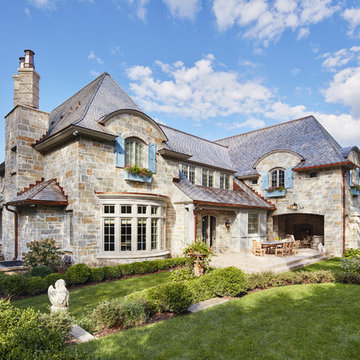
Builder: John Kraemer & Sons | Architecture: Charlie & Co. Design | Interior Design: Martha O'Hara Interiors | Landscaping: TOPO | Photography: Gaffer Photography
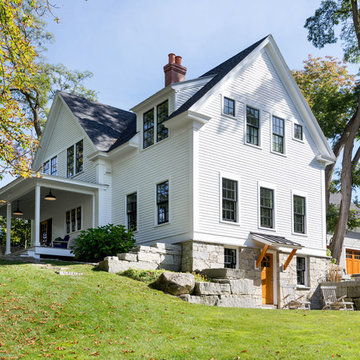
Gorgeous contemporary farmhouse with lots of details and traditional touches. Featuring Marvin Ultimate Double Hung Windows and Simpson Doors.
This is an example of a large country two-storey white house exterior in Portland Maine with wood siding, a gable roof and a shingle roof.
This is an example of a large country two-storey white house exterior in Portland Maine with wood siding, a gable roof and a shingle roof.
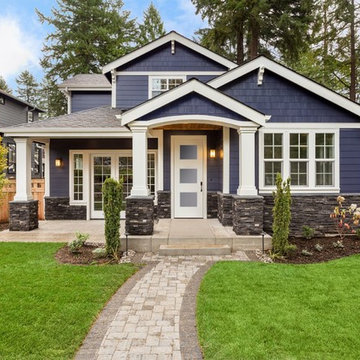
Solution Series Exterior Door
Design ideas for a mid-sized arts and crafts two-storey blue house exterior in Vancouver with wood siding, a gable roof and a shingle roof.
Design ideas for a mid-sized arts and crafts two-storey blue house exterior in Vancouver with wood siding, a gable roof and a shingle roof.
House Exterior Design Ideas
8