House Exterior Design Ideas
Refine by:
Budget
Sort by:Popular Today
1 - 20 of 9,859 photos
Item 1 of 3

This is an example of a contemporary two-storey house exterior in Sunshine Coast with a flat roof.

Photo of a mid-sized contemporary two-storey black house exterior in Geelong with a flat roof.
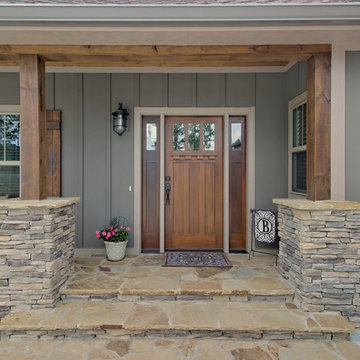
Gorgeous Craftsman mountain home with medium gray exterior paint, Structures Walnut wood stain on the rustic front door with sidelites. Cultured stone is Bucks County Ledgestone & Flagstone
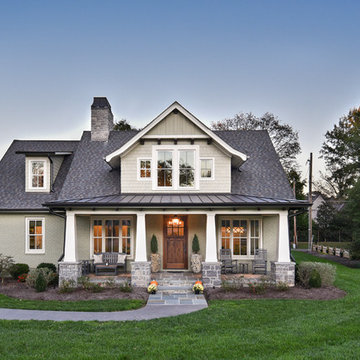
Inspiration for an arts and crafts two-storey brick grey house exterior in Other with a mixed roof and a gable roof.

Sumptuous spaces are created throughout the house with the use of dark, moody colors, elegant upholstery with bespoke trim details, unique wall coverings, and natural stone with lots of movement.
The mix of print, pattern, and artwork creates a modern twist on traditional design.

Inspiration for a mid-sized midcentury one-storey house exterior in San Francisco with wood siding, a hip roof, a shingle roof, a black roof and clapboard siding.
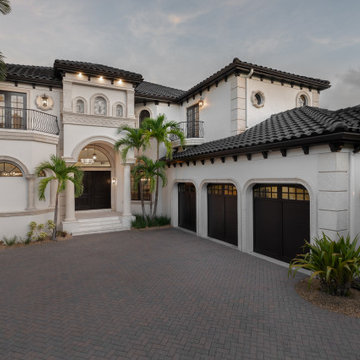
This is an example of a mediterranean two-storey white house exterior in Tampa with a gable roof, a tile roof and a black roof.
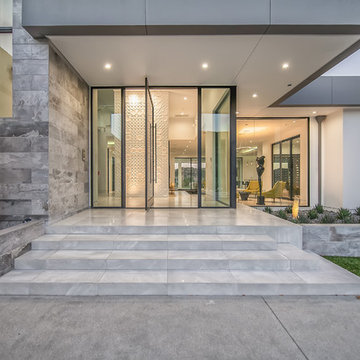
Photo of an expansive contemporary two-storey stucco white house exterior in Los Angeles with a flat roof.
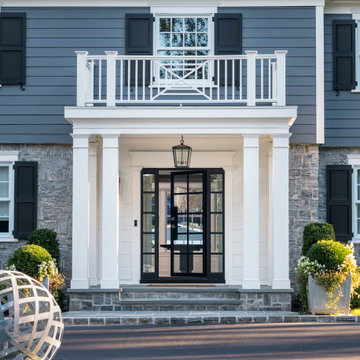
Beautifully updated front entry with striking 10 panel glass French door underneath a white portico with double columns. Great sightlines from the front through to the backyard of the home.

Photo of a large modern two-storey white house exterior in Charleston with a metal roof and a grey roof.
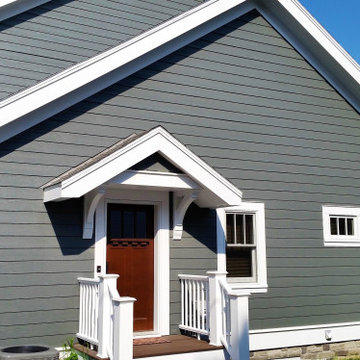
Photo of an arts and crafts two-storey grey house exterior in Chicago with a gable roof, a shingle roof, a grey roof and clapboard siding.

This 1970s ranch home in South East Denver was roasting in the summer and freezing in the winter. It was also time to replace the wood composite siding throughout the home. Since Colorado Siding Repair was planning to remove and replace all the siding, we proposed that we install OSB underlayment and insulation under the new siding to improve it’s heating and cooling throughout the year.
After we addressed the insulation of their home, we installed James Hardie ColorPlus® fiber cement siding in Grey Slate with Arctic White trim. James Hardie offers ColorPlus® Board & Batten. We installed Board & Batten in the front of the home and Cedarmill HardiPlank® in the back of the home. Fiber cement siding also helps improve the insulative value of any home because of the quality of the product and how durable it is against Colorado’s harsh climate.
We also installed James Hardie beaded porch panel for the ceiling above the front porch to complete this home exterior make over. We think that this 1970s ranch home looks like a dream now with the full exterior remodel. What do you think?

Design ideas for a scandinavian three-storey grey house exterior in Other with wood siding, a gable roof, a grey roof and board and batten siding.
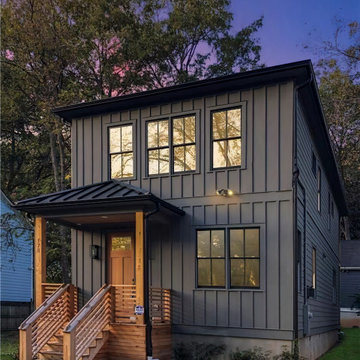
Design ideas for a large transitional two-storey black house exterior in Atlanta with a clipped gable roof, a metal roof and a black roof.
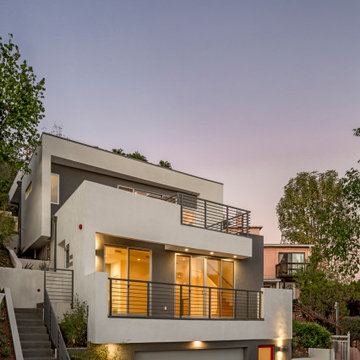
This custom hillside home takes advantage of the terrain in order to provide sweeping views of the local Silver Lake neighborhood. A stepped sectional design provides balconies and outdoor space at every level.
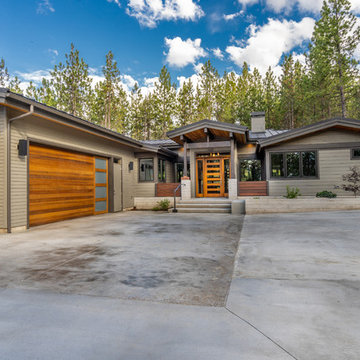
Photo of a mid-sized country one-storey grey house exterior in Other with concrete fiberboard siding, a gable roof and a metal roof.
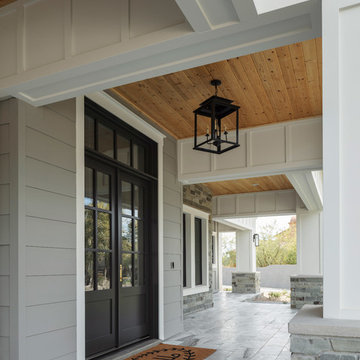
Roehner Ryan
Inspiration for a large country two-storey white house exterior in Phoenix with mixed siding, a gable roof and a metal roof.
Inspiration for a large country two-storey white house exterior in Phoenix with mixed siding, a gable roof and a metal roof.
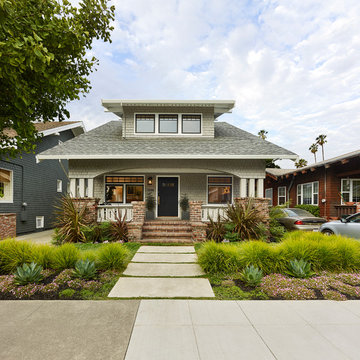
Photo of an arts and crafts two-storey grey house exterior in San Francisco with a hip roof and a shingle roof.
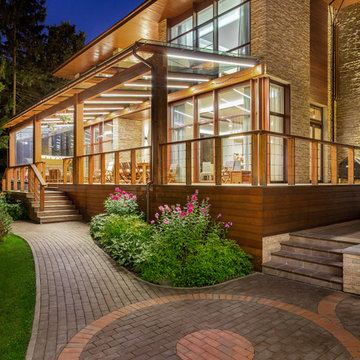
Архитекторы: Дмитрий Глушков, Фёдор Селенин; Фото: Антон Лихтарович
Photo of a large eclectic two-storey beige house exterior in Moscow with mixed siding, a flat roof and a shingle roof.
Photo of a large eclectic two-storey beige house exterior in Moscow with mixed siding, a flat roof and a shingle roof.
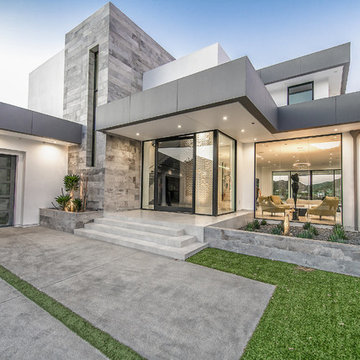
Design ideas for an expansive contemporary two-storey stucco white house exterior in Los Angeles with a flat roof.
House Exterior Design Ideas
1