House Exterior Design Ideas with a Black Roof
Refine by:
Budget
Sort by:Popular Today
221 - 240 of 12,486 photos
Item 1 of 3
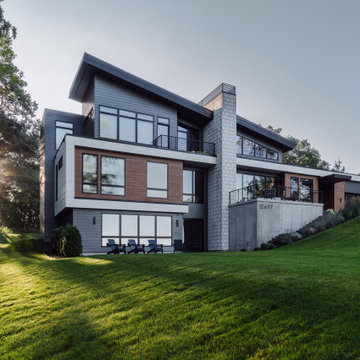
Front of Home, A clean white and wood box organizes the main level the home.
Photo of a large modern three-storey black house exterior with mixed siding, a shed roof, a mixed roof, a black roof and clapboard siding.
Photo of a large modern three-storey black house exterior with mixed siding, a shed roof, a mixed roof, a black roof and clapboard siding.
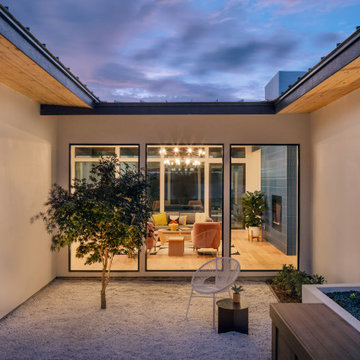
Our Austin studio decided to go bold with this project by ensuring that each space had a unique identity in the Mid-Century Modern style bathroom, butler's pantry, and mudroom. We covered the bathroom walls and flooring with stylish beige and yellow tile that was cleverly installed to look like two different patterns. The mint cabinet and pink vanity reflect the mid-century color palette. The stylish knobs and fittings add an extra splash of fun to the bathroom.
The butler's pantry is located right behind the kitchen and serves multiple functions like storage, a study area, and a bar. We went with a moody blue color for the cabinets and included a raw wood open shelf to give depth and warmth to the space. We went with some gorgeous artistic tiles that create a bold, intriguing look in the space.
In the mudroom, we used siding materials to create a shiplap effect to create warmth and texture – a homage to the classic Mid-Century Modern design. We used the same blue from the butler's pantry to create a cohesive effect. The large mint cabinets add a lighter touch to the space.
---
Project designed by the Atomic Ranch featured modern designers at Breathe Design Studio. From their Austin design studio, they serve an eclectic and accomplished nationwide clientele including in Palm Springs, LA, and the San Francisco Bay Area.
For more about Breathe Design Studio, see here: https://www.breathedesignstudio.com/
To learn more about this project, see here: https://www.breathedesignstudio.com/atomic-ranch
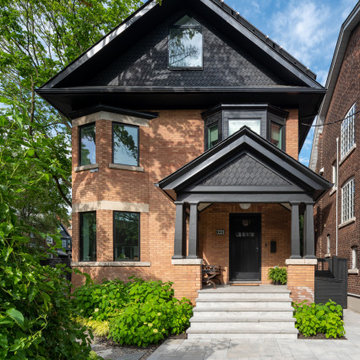
The roofline was changed to a large gable with small dormers, a profile typical of early 20th century homes. This creates much more useable space on the third floor, and better suits both the house and the neighbourhood. The change also creates more southern exposure on the roof – enabling the addition of solar panels.
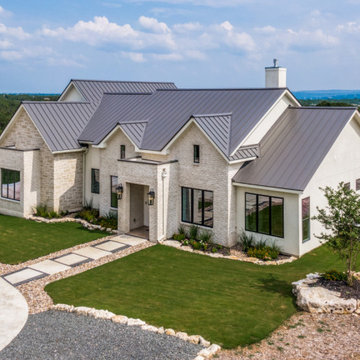
Design ideas for a large transitional two-storey brick white house exterior in Austin with a shed roof, a metal roof and a black roof.
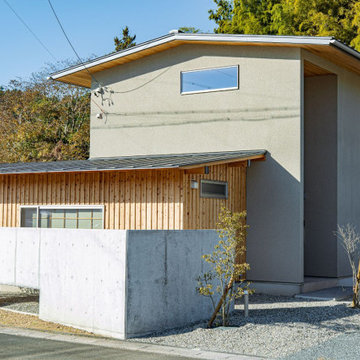
This is an example of a large two-storey beige house exterior in Other with wood siding, a gable roof, a metal roof and a black roof.
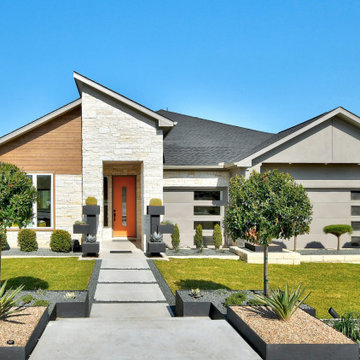
This is an example of a contemporary one-storey multi-coloured house exterior in Austin with mixed siding, a gable roof, a shingle roof and a black roof.
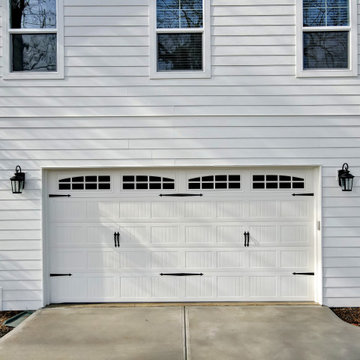
Design ideas for a mid-sized country two-storey white house exterior in Atlanta with concrete fiberboard siding, a gable roof, a shingle roof, a black roof and board and batten siding.
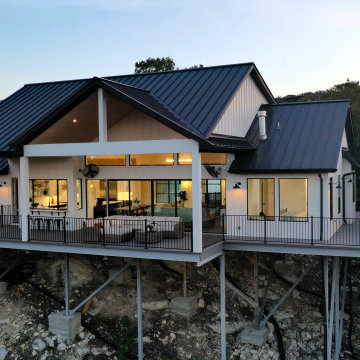
Inspiration for a mid-sized country one-storey white house exterior in Austin with concrete fiberboard siding, a gable roof, a metal roof, a black roof and board and batten siding.
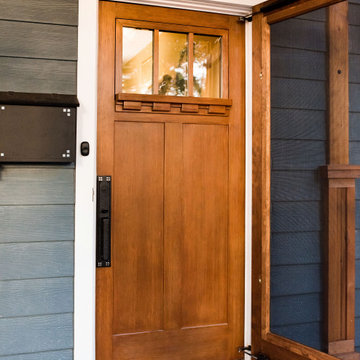
Rancher exterior remodel - craftsman portico and pergola addition. Custom cedar woodwork with moravian star pendant and copper roof. Cedar Portico. Cedar Pavilion. Doylestown, PA remodelers

Our client wished to expand the front porch to reach the length of the house in addition to a full exterior renovation including siding and new windows. The porch previously was limited to a small roof centered over the front door. We entirely redesigned the space to include wide stairs, a bluestone walkway and a porch with space for chairs, sofa and side tables.
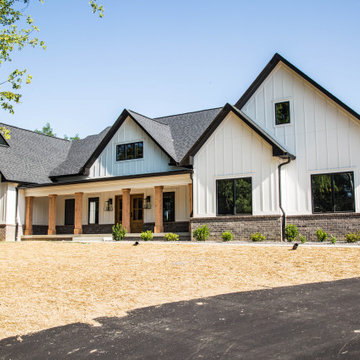
This sprawling modern take on the traditional farmhouse mixes exterior finishes and clean lines.
Photo of a large country one-storey white house exterior in Indianapolis with concrete fiberboard siding, a gable roof, a shingle roof, a black roof and board and batten siding.
Photo of a large country one-storey white house exterior in Indianapolis with concrete fiberboard siding, a gable roof, a shingle roof, a black roof and board and batten siding.

If you’re looking for a one-of-a-kind home, Modern Transitional style might be for you. This captivating Winston Heights home pays homage to traditional residential architecture using materials such as stone, wood, and horizontal siding while maintaining a sleek, modern, minimalist appeal with its huge windows and asymmetrical design. It strikes the perfect balance between luxury modern design and cozy, family friendly living. Located in inner-city Calgary, this beautiful, spacious home boasts a stunning covered entry, two-story windows showcasing a gorgeous foyer and staircase, a third-story loft area and a detached garage.

Are you thinking of buying, building or updating a second home? We have worked with clients in Florida, Arizona, Wisconsin, Texas and Colorado, and we would love to collaborate with you on your home-away-from-home. Contact Kelly Guinaugh at 847-705-9569.
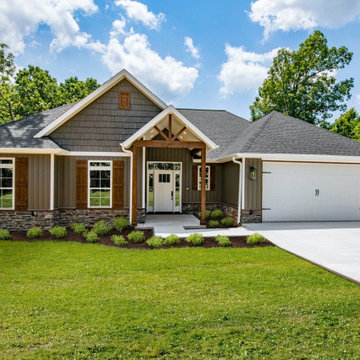
This one story, Craftsman home has a thoughtful floor plan and lives in a big way. With less than 2000 square feet, it has three bedrooms (or one bedroom could double as an office), two full baths, a large great room, a L-shaped kitchen with an island adjacent to a large, walk-in pantry and dining area. The covered deck/patio opens from the dining area and also leads to the uncovered grilling deck/patio. Ceilings throughout are nine-feet high, except in the great room where the ceiling is 10-feet high or can be vaulted.
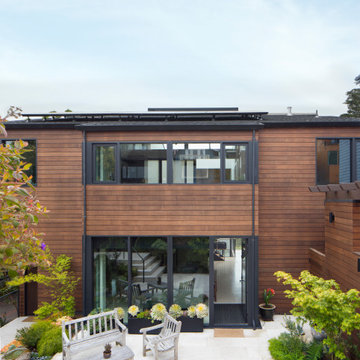
On a quiet very private street in San Francisco this front courtyard is the front entry point, with new cedar siding and Fleetwood windows.
Design ideas for a mid-sized modern three-storey brown house exterior in San Francisco with wood siding, a gable roof, a shingle roof, a black roof and clapboard siding.
Design ideas for a mid-sized modern three-storey brown house exterior in San Francisco with wood siding, a gable roof, a shingle roof, a black roof and clapboard siding.

Mid-sized modern one-storey blue house exterior in Other with mixed siding, a shed roof, a shingle roof, a black roof and board and batten siding.
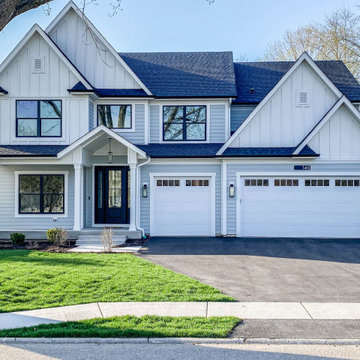
Mid-sized country two-storey grey house exterior in Chicago with concrete fiberboard siding, a shingle roof, a black roof and board and batten siding.
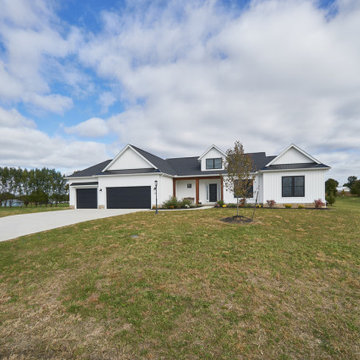
One-storey white house exterior in Columbus with a mixed roof, a black roof, a hip roof and board and batten siding.

Front view
Inspiration for a mid-sized transitional two-storey grey house exterior in Minneapolis with mixed siding, a gable roof, a shingle roof, a black roof and clapboard siding.
Inspiration for a mid-sized transitional two-storey grey house exterior in Minneapolis with mixed siding, a gable roof, a shingle roof, a black roof and clapboard siding.
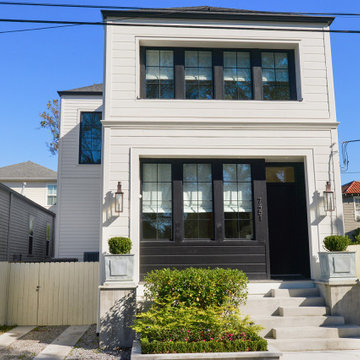
This is an example of a mid-sized two-storey white house exterior in New Orleans with vinyl siding, a shingle roof, a black roof and board and batten siding.
House Exterior Design Ideas with a Black Roof
12