House Exterior Design Ideas with Stone Veneer
Refine by:
Budget
Sort by:Popular Today
1 - 20 of 13,789 photos
Item 1 of 3
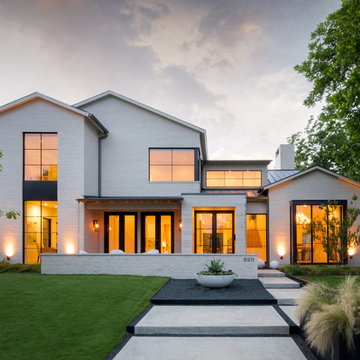
This is an example of a large contemporary two-storey white house exterior in Dallas with stone veneer, a gable roof and a metal roof.
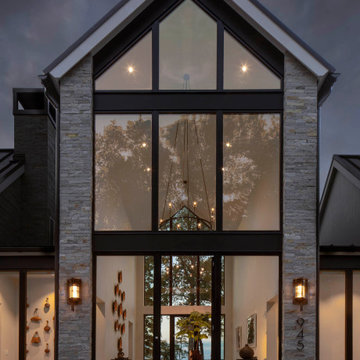
Dusk showcases the impeccable views seen throughout the home.
Photo of an expansive modern two-storey grey house exterior in Baltimore with stone veneer, a metal roof and a brown roof.
Photo of an expansive modern two-storey grey house exterior in Baltimore with stone veneer, a metal roof and a brown roof.

The home features high clerestory windows and a welcoming front porch, nestled between beautiful live oaks.
Mid-sized country one-storey grey house exterior in Dallas with stone veneer, a gable roof, a metal roof, a grey roof and board and batten siding.
Mid-sized country one-storey grey house exterior in Dallas with stone veneer, a gable roof, a metal roof, a grey roof and board and batten siding.
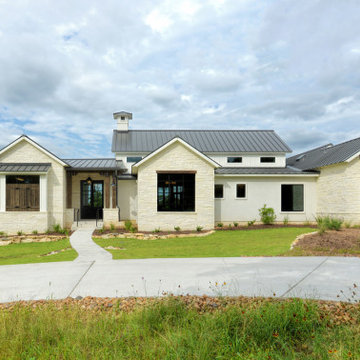
Exterior of the modern farmhouse using white limestone and a black metal roof.
Mid-sized country one-storey white house exterior in Austin with stone veneer, a shed roof and a metal roof.
Mid-sized country one-storey white house exterior in Austin with stone veneer, a shed roof and a metal roof.
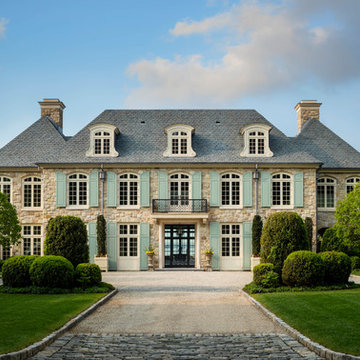
Mark P. Finlay Architects, AIA
Warren Jagger Photography
Design ideas for a two-storey beige house exterior in New York with stone veneer, a hip roof and a tile roof.
Design ideas for a two-storey beige house exterior in New York with stone veneer, a hip roof and a tile roof.
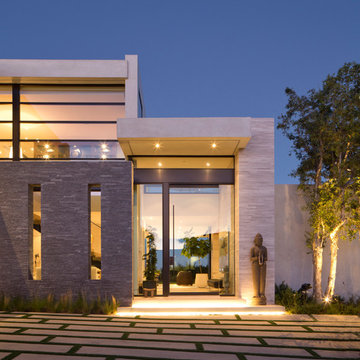
Nick Springett Photography
Photo of an expansive contemporary two-storey beige house exterior in Los Angeles with stone veneer and a flat roof.
Photo of an expansive contemporary two-storey beige house exterior in Los Angeles with stone veneer and a flat roof.
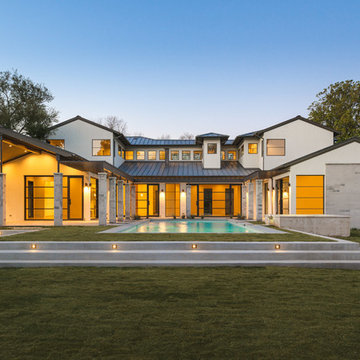
Rear Exterior with View of Pool
[Photography by Dan Piassick]
This is an example of a mid-sized contemporary two-storey grey house exterior in Dallas with stone veneer, a gable roof and a metal roof.
This is an example of a mid-sized contemporary two-storey grey house exterior in Dallas with stone veneer, a gable roof and a metal roof.
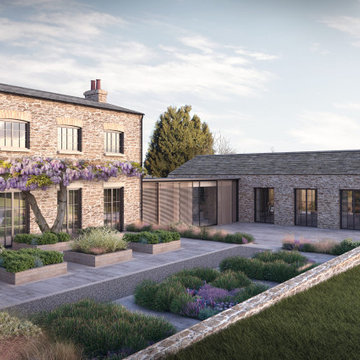
Design ideas for a large country two-storey beige house exterior in Oxfordshire with stone veneer, a gable roof and a blue roof.
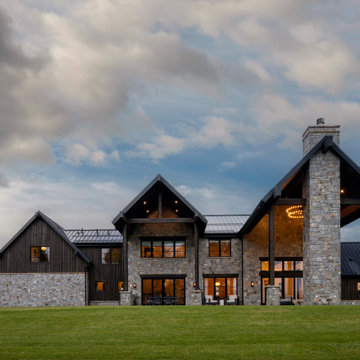
Photo of a large modern two-storey grey house exterior in Other with stone veneer, a gable roof, a metal roof, a black roof and board and batten siding.
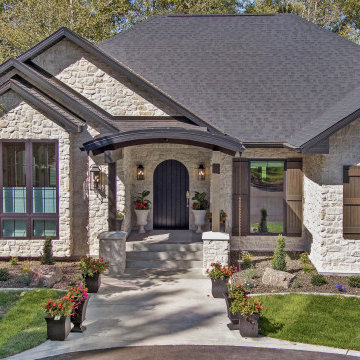
Front Exterior
Design ideas for a large one-storey beige house exterior in Other with stone veneer, a mixed roof and a black roof.
Design ideas for a large one-storey beige house exterior in Other with stone veneer, a mixed roof and a black roof.

Photo of a country three-storey beige house exterior in Gloucestershire with stone veneer, a gable roof, a shingle roof and a brown roof.
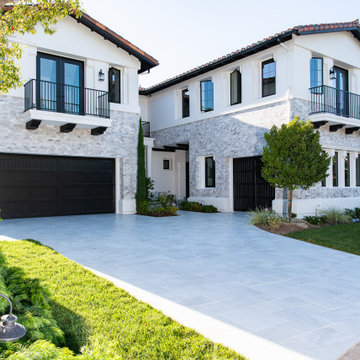
Modern Mediterranean Whole Home Remodel in Newport Coast- Exterior
This is an example of a mediterranean two-storey white house exterior in Orange County with stone veneer, a tile roof and a red roof.
This is an example of a mediterranean two-storey white house exterior in Orange County with stone veneer, a tile roof and a red roof.
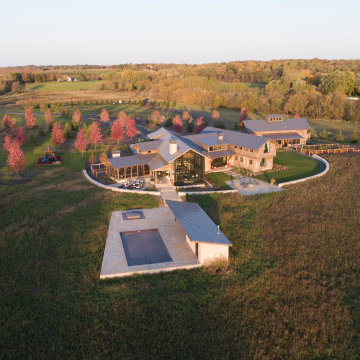
Nestled on 90 acres of peaceful prairie land, this modern rustic home blends indoor and outdoor spaces with natural stone materials and long, beautiful views. Featuring ORIJIN STONE's Westley™ Limestone veneer on both the interior and exterior, as well as our Tupelo™ Limestone interior tile, pool and patio paving.
Architecture: Rehkamp Larson Architects Inc
Builder: Hagstrom Builders
Landscape Architecture: Savanna Designs, Inc
Landscape Install: Landscape Renovations MN
Masonry: Merlin Goble Masonry Inc
Interior Tile Installation: Diamond Edge Tile
Interior Design: Martin Patrick 3
Photography: Scott Amundson Photography
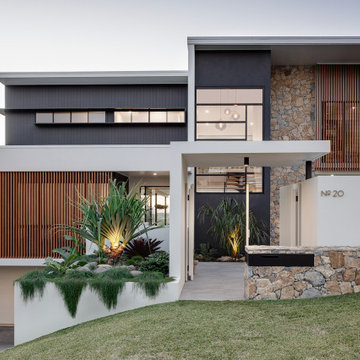
Modern three level home with large timber look window screes an random stone cladding.
Large contemporary three-storey multi-coloured house exterior in Brisbane with stone veneer, a flat roof and a white roof.
Large contemporary three-storey multi-coloured house exterior in Brisbane with stone veneer, a flat roof and a white roof.
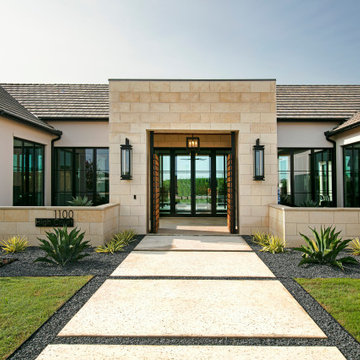
expansive single story custom home designed to bring the outdoor inside with views from every angle of this home. Its an entertainers dream house and this years 2020 Dream Home.
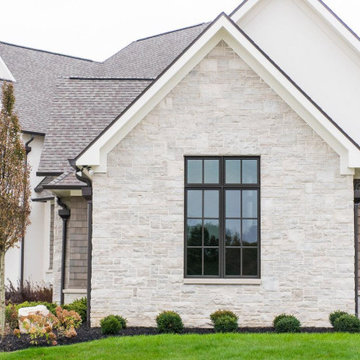
Empire real thin stone veneer from the Quarry Mill adds modern elegance to this stunning residential home. Empire natural stone veneer consists of mild shades of gray and a consistent sandstone texture. This stone comes in various sizes of mostly rectangular-shaped stones with squared edges. Empire is a great stone to create a brick wall layout while still creating a natural look and feel. As a result, it works well for large and small projects like accent walls, exterior siding, and features like mailboxes. The light colors will blend well with any décor and provide a neutral backing to any space.
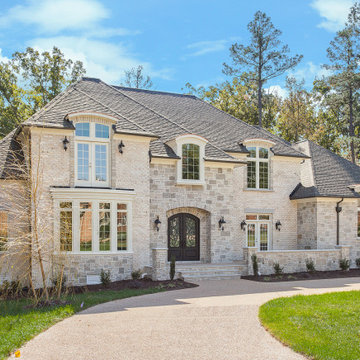
This is an example of a two-storey white house exterior in Richmond with stone veneer, a hip roof and a shingle roof.
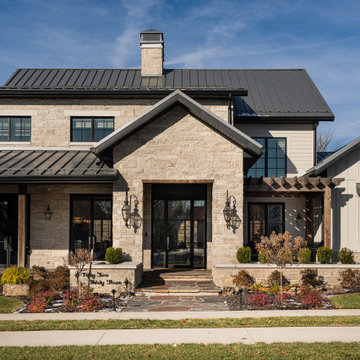
Photo of an expansive transitional two-storey beige house exterior in Other with stone veneer and a metal roof.
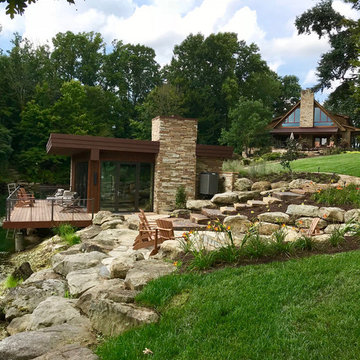
Design ideas for a small contemporary one-storey beige house exterior in Other with stone veneer, a flat roof and a green roof.
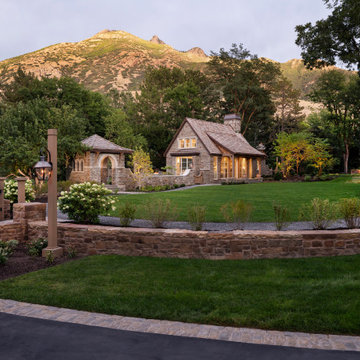
Design ideas for a mid-sized traditional one-storey brown house exterior in Salt Lake City with stone veneer, a gable roof and a shingle roof.
House Exterior Design Ideas with Stone Veneer
1